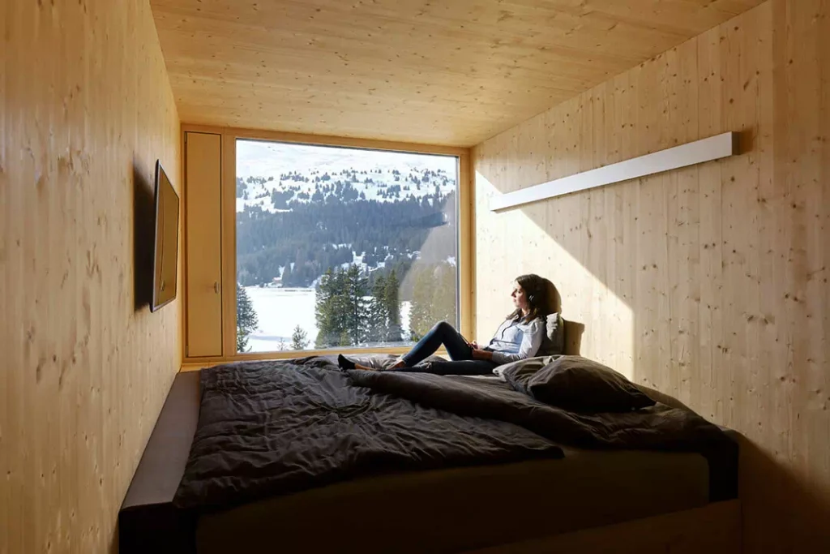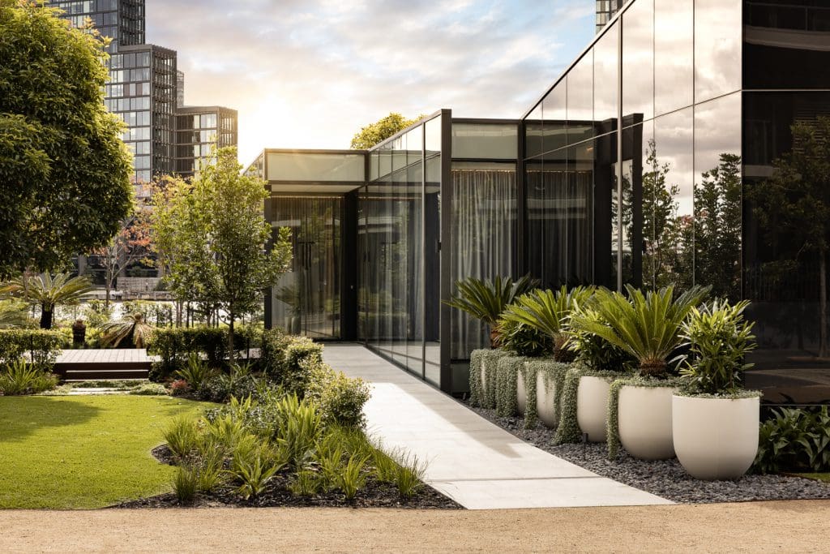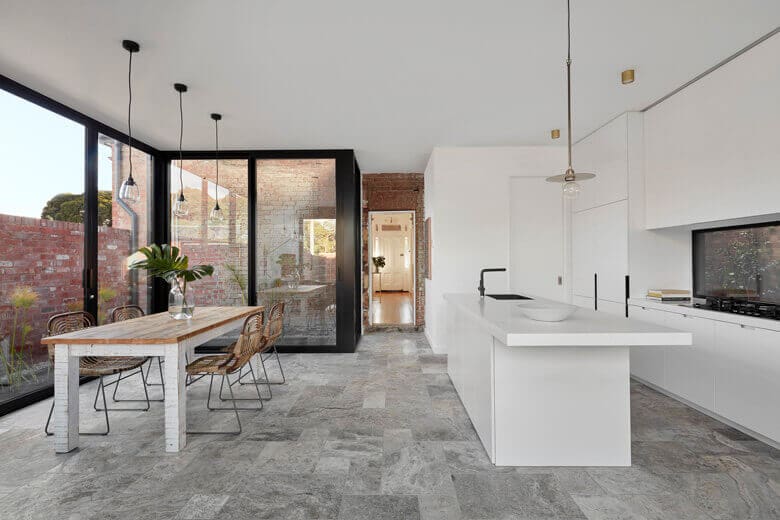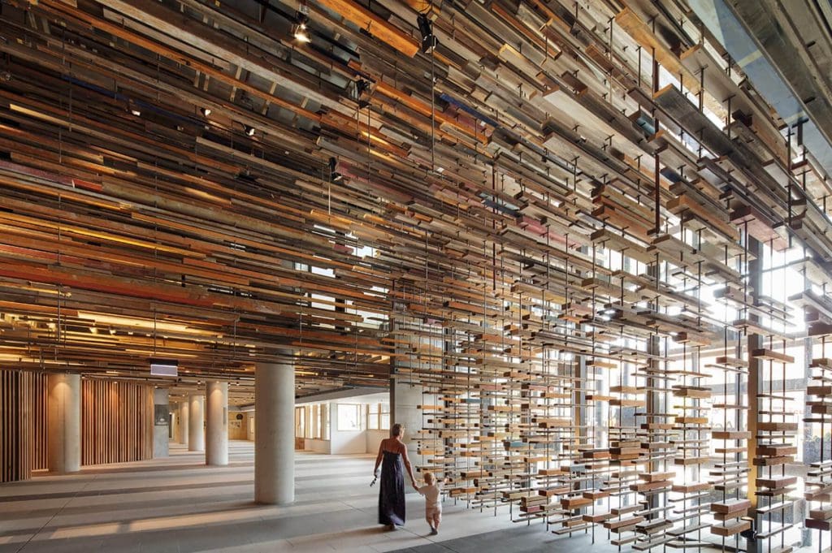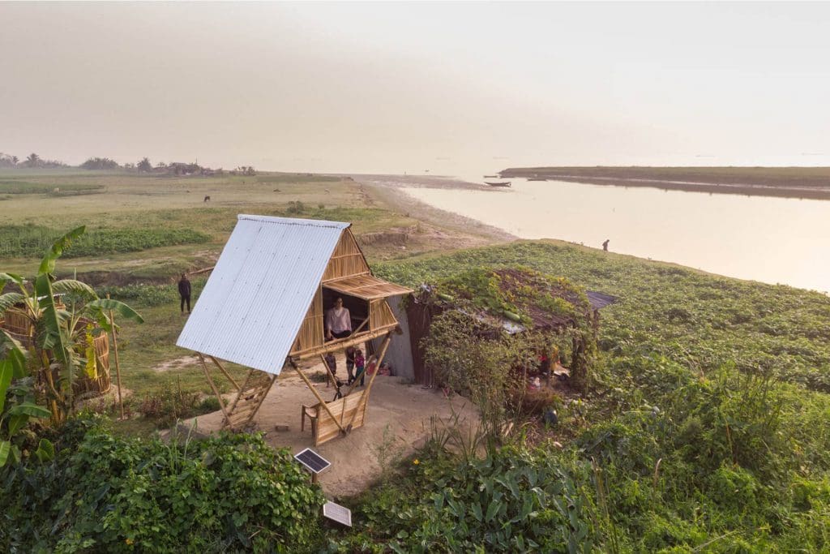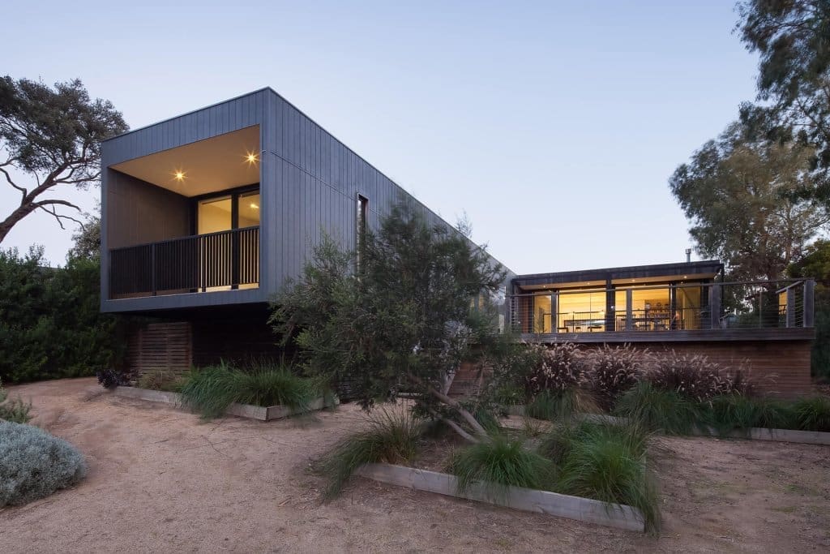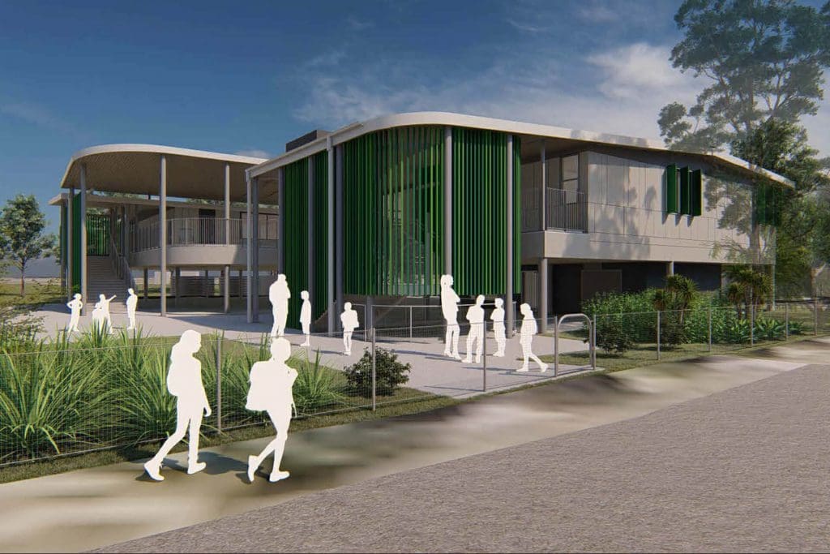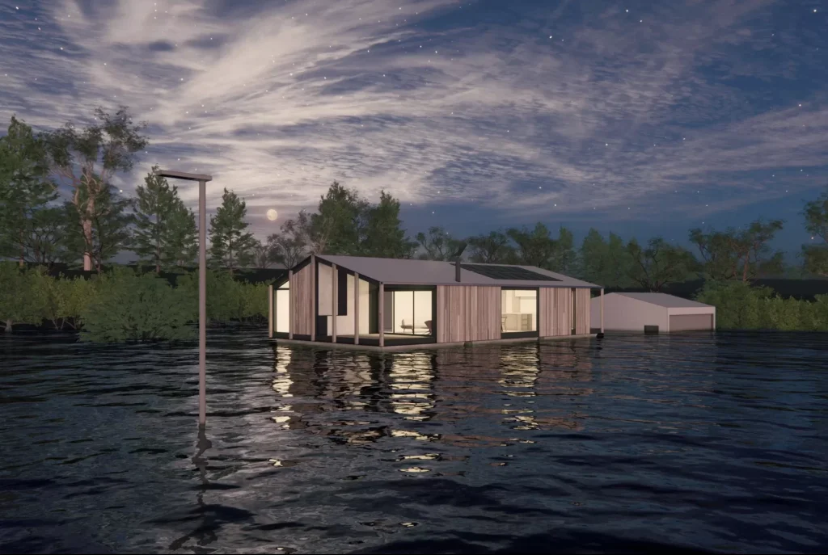4 Of Our Favourite Clt Projects From Around The World
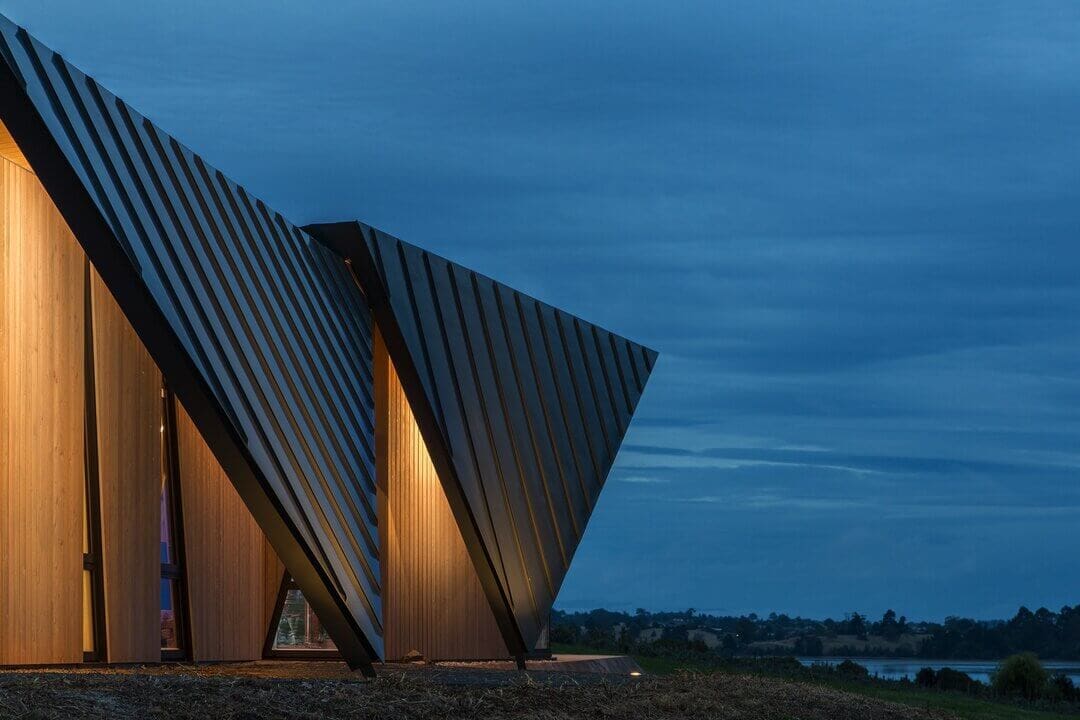
Cross-laminated timber (CLT) is an engineered wood product that is widely celebrated for its sustainability, efficiency, strength and thermal insulation. Comprised of layers of timber glued together with the grain running in opposite 90⁰ angles, CLT takes the structural and environmental qualities of wood and amplifies them. The benefits that come with this product have recently been utilised in buildings all around the world.
Explore the beauty and benefits of the timber product in four of our favourite CLT projects from across the globe, including a ‘folded’ house and a mountaintop hotel.
CLT House by FMD Architects
The CLT House project is a multi-generational home that employs CLT due to the material’s ability to span long distances with minimal support.
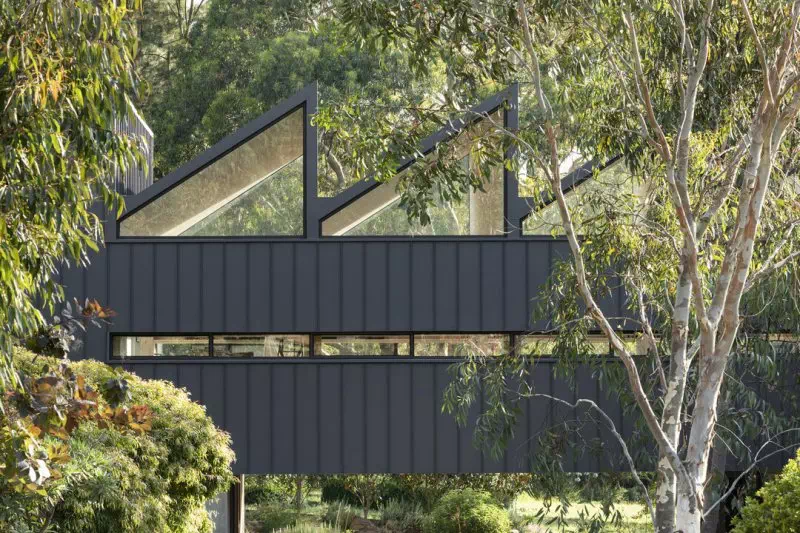
Internally, the CLT is exposed, while outside features an incredible sawtooth roof, pitched to the north to allow high-level windows to maximise natural light capture throughout the day.
Joinery and interior elements are also constructed from exposed CLT, including bookshelves, desks and doors, creating a synchronised material palette, while also exhibiting the versatility of the wood product.
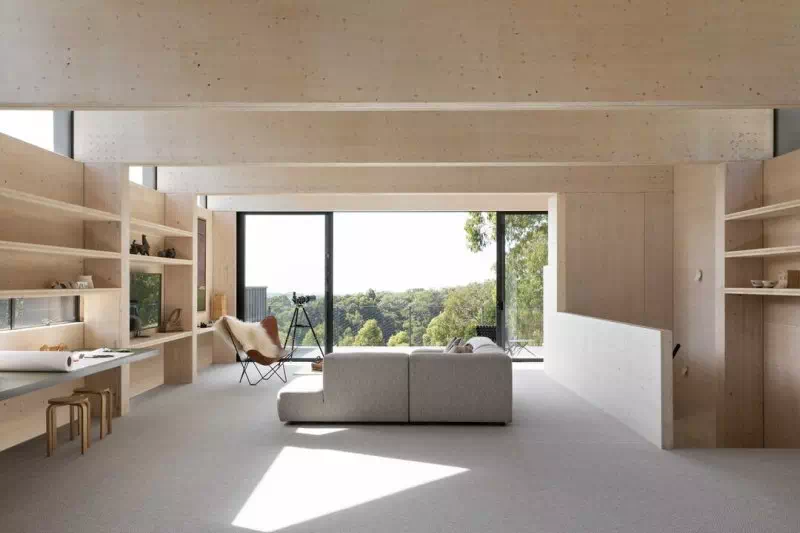
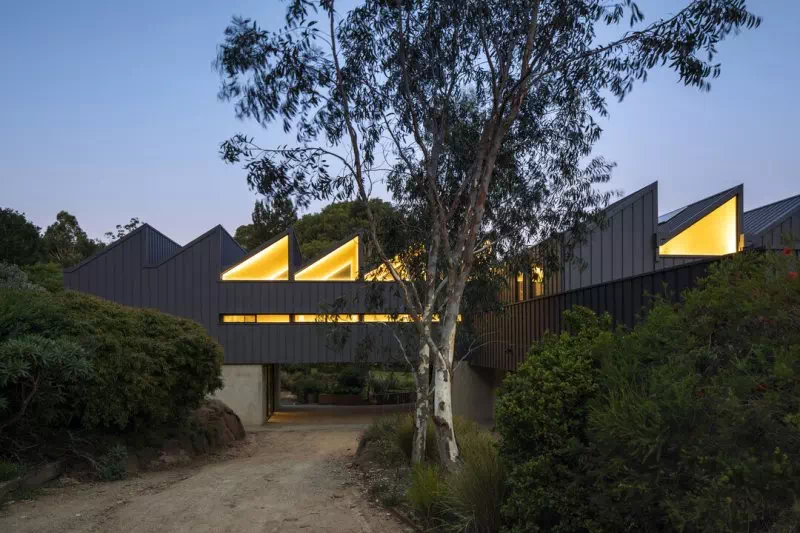
Images courtesy FMD Architects.
The Eagle by Viereck Architects
This mountaintop restaurant sits 2,000m above sea level in the snowy region of Kreischberg, Austria. Designed by Viereck Architects, the project is defined by its unconventional angular form, the second level cantilevering out over the first to provide panoramic views across the valley and white-capped mountains beyond.
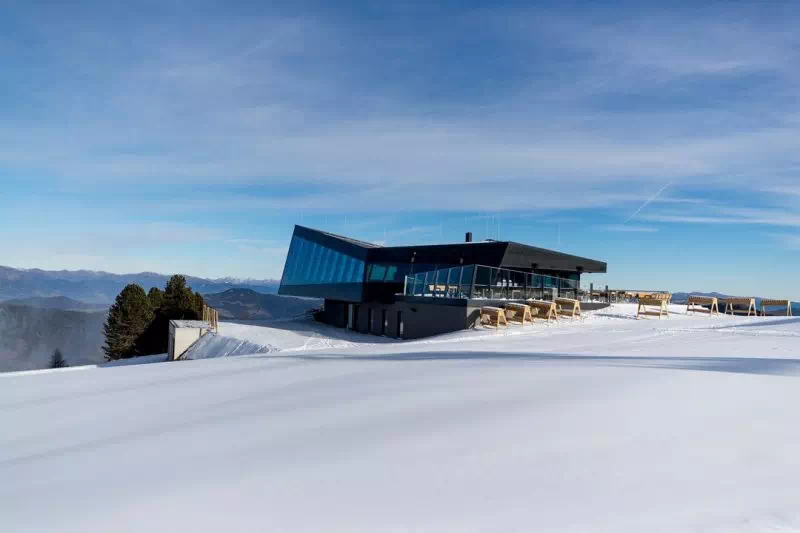
CLT forms a significant base to the building’s structure, from the star-shaped beams that are exposed in the interior, to the ceiling panels and columns. The internal timber adds a warmth to the space, while the use of CLT and prefabricated elements helped speed up the project’s construction, allowing it to be constructed in only 12 months.
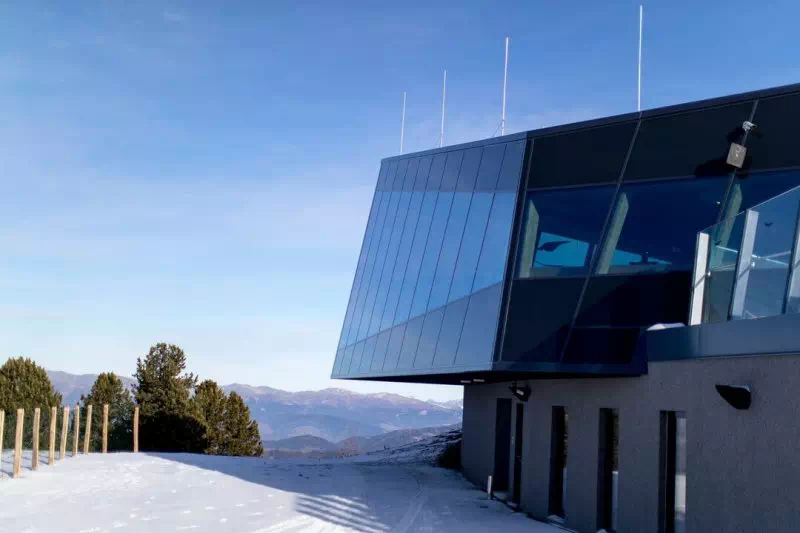
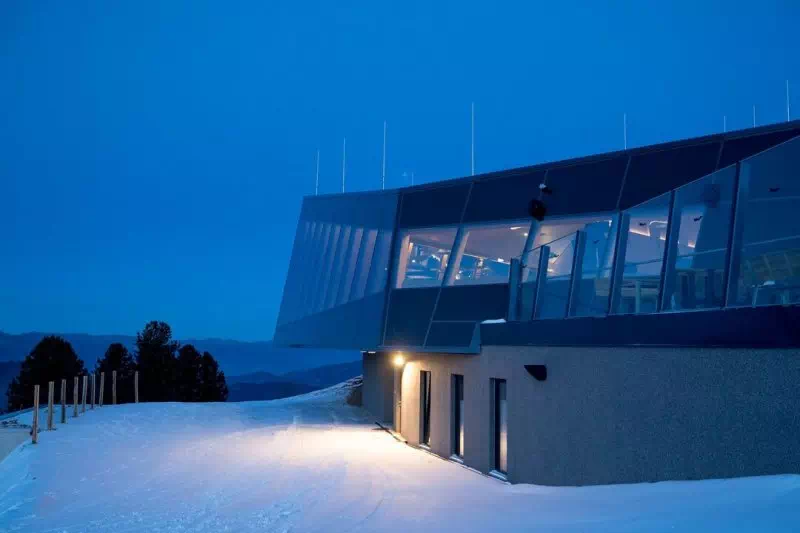
Images courtesy Viereck Architects.
Torea Studio by Tennent+Brown Architects
Torea Studio is a residential add-on, comprised of a study, meeting space and guest accommodation. Its design – crafted by local New Zealand architects Tennent+Brown – sits in conjunction with that of the main house.
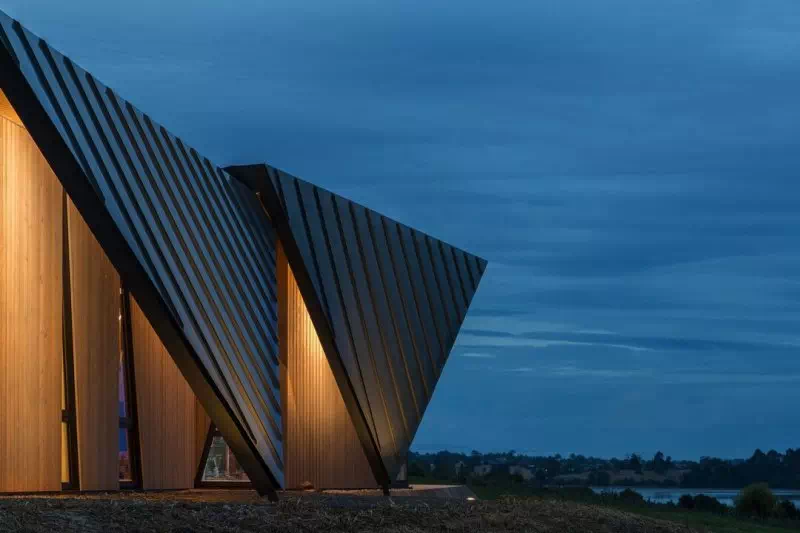
‘Folded’ triangular CLT panels were cut precisely from a computer model and wrapped in a tight, charcoal-coloured zinc skin to make up the structure’s facade, while the raw timber of the panels can be seen throughout the cavernous interior. This creates a geometric illusion – the sensational appearance of the building folding in and around itself.
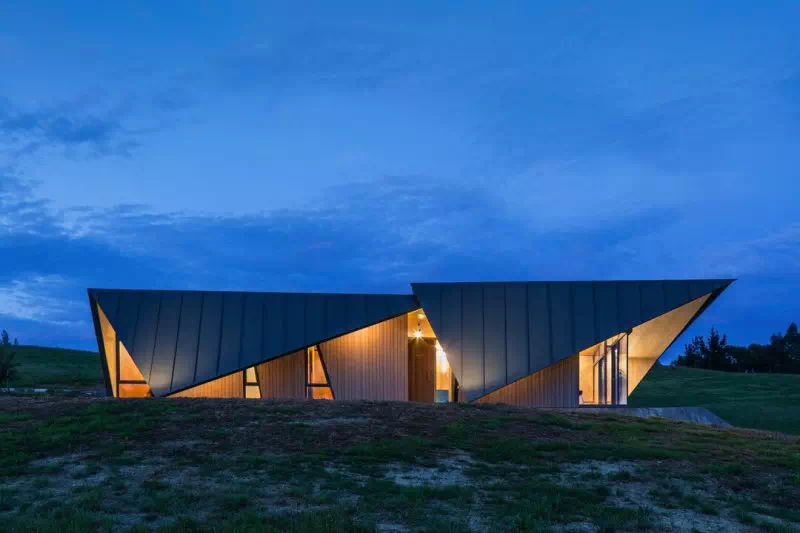
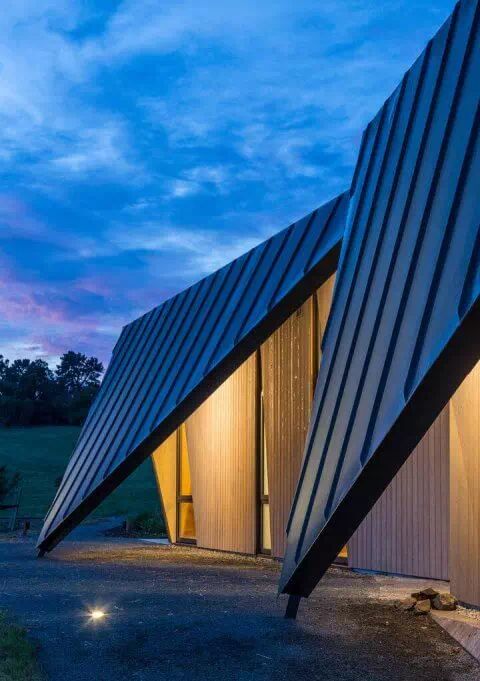
Images courtesy Tennent+Brown Architects.
Hotel Revier by Carlos Martinez Architects
Nestled in a Swiss alpine valley and surrounded by over 200km of ski slopes is the Revier – a modular hotel by Carlos Martinez Architects.
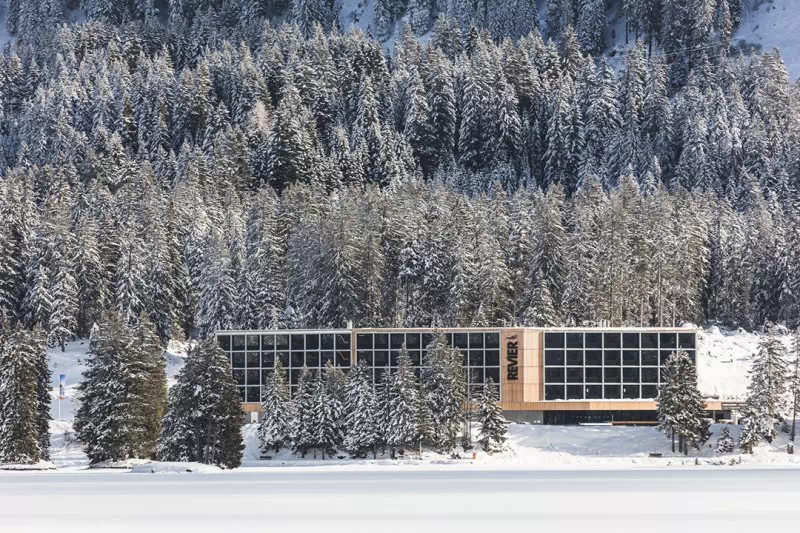
Constructed off-site using CLT, each of the 96 rooms was craned in as a prefabricated module, all joining together in record time to form the five-storey hotel building.
Each room is minimal and compact, featuring a wall-to-wall large bed and full-height window that faces out to the water – an outlook that glimmers in the warmer months and freezes up in winter, becoming an expanse of crisp snow surrounded by white-tipped fir trees.
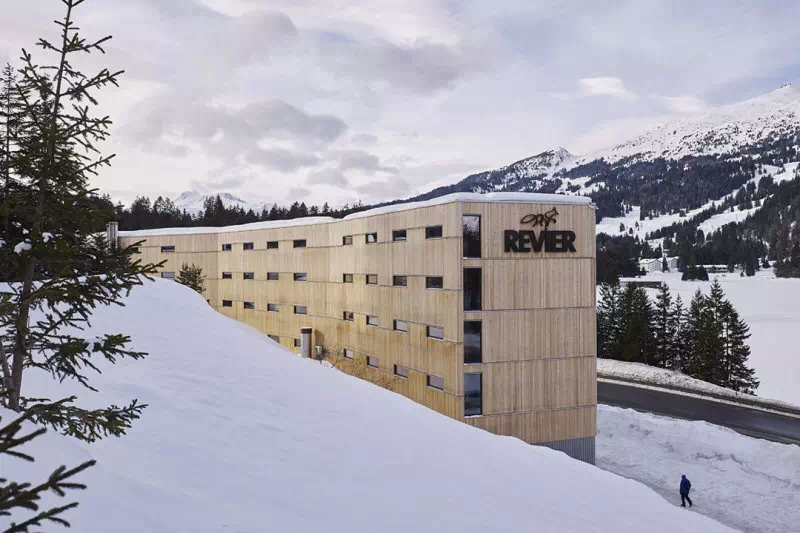
Images courtesy Carlos Martinez Architects.
