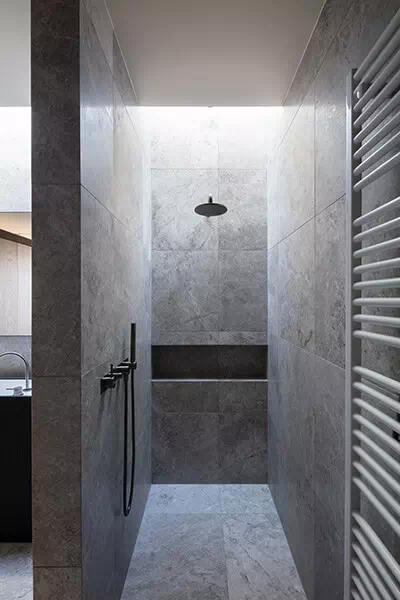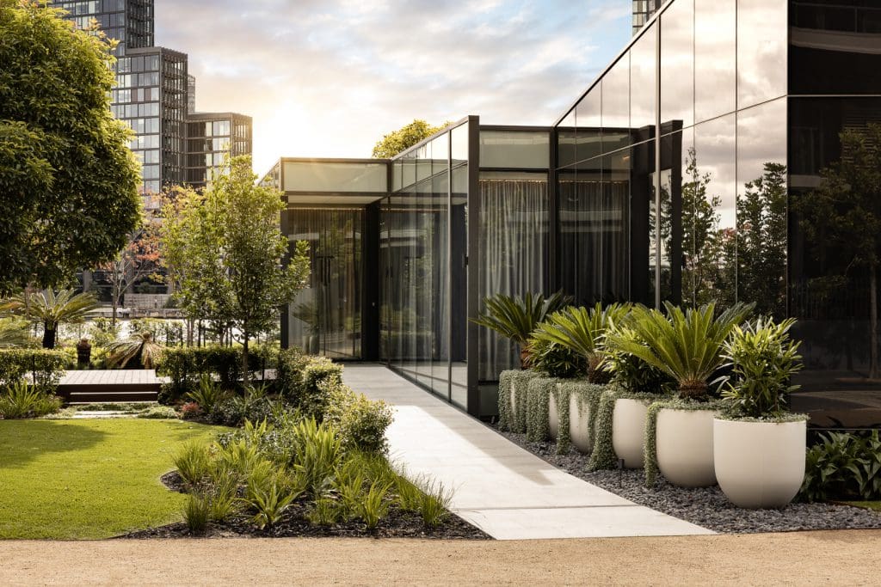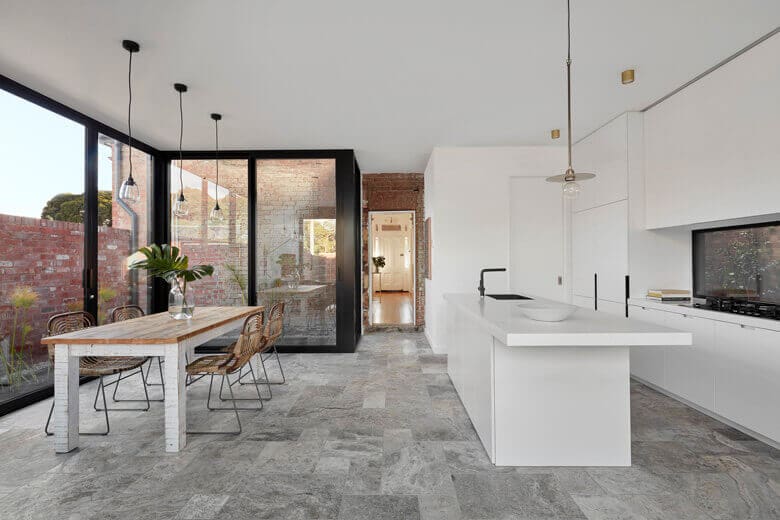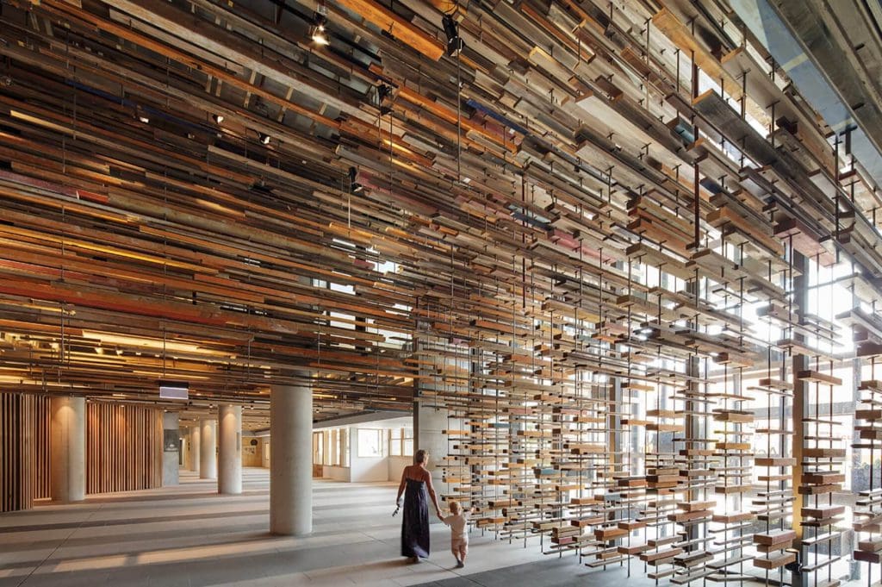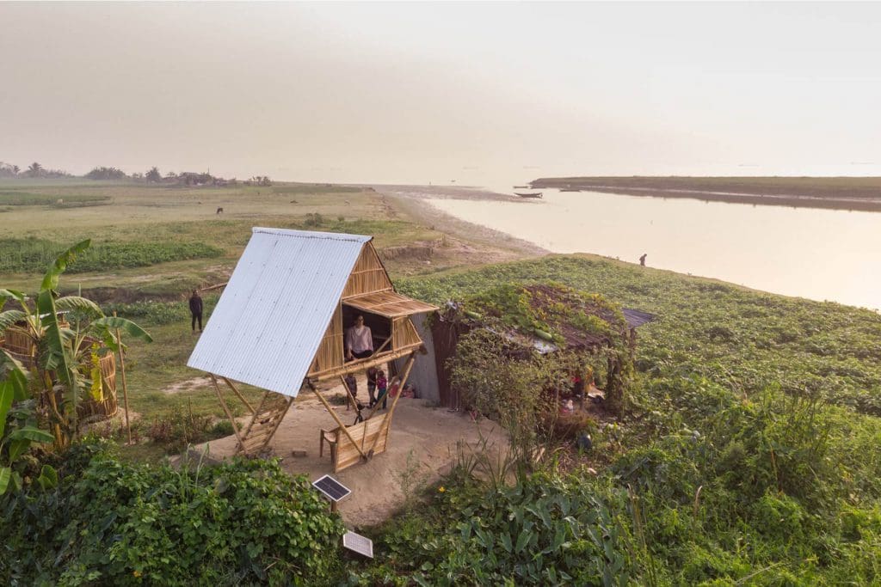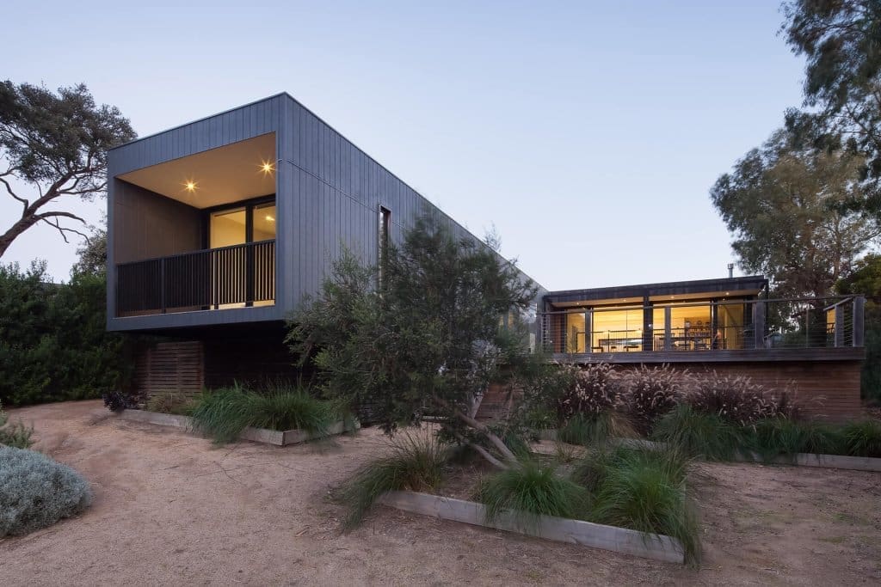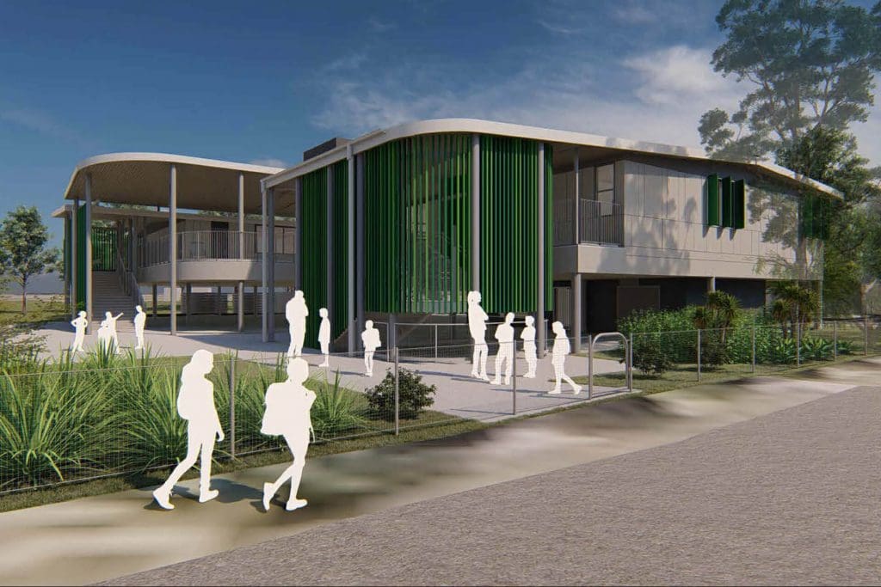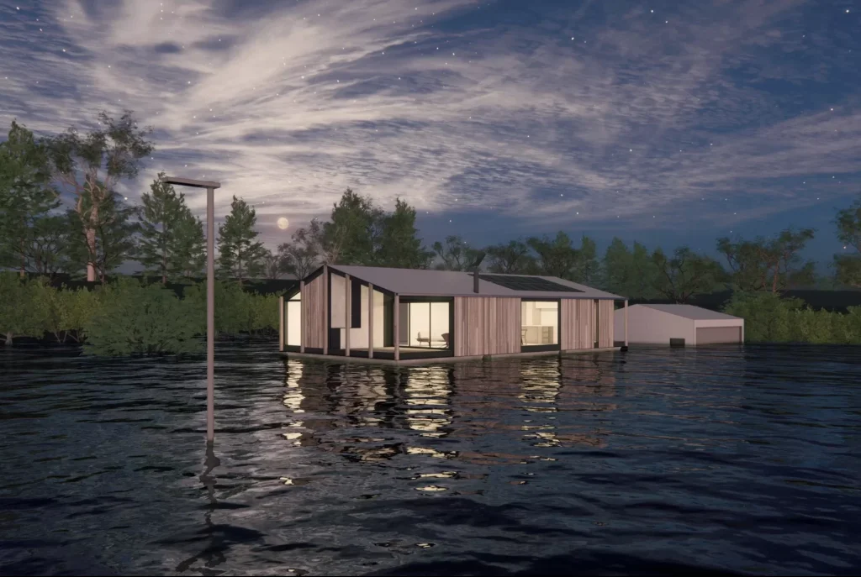Design Tips For An Ergonomic Bathroom
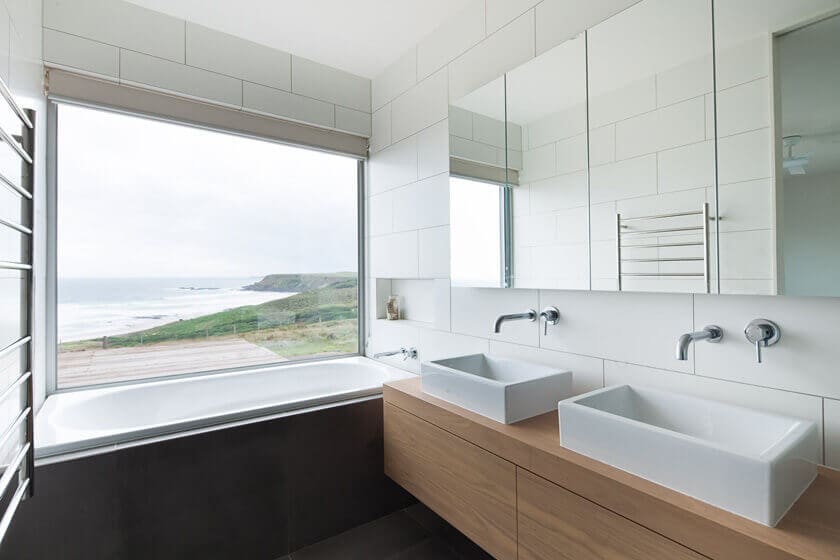
When most people hear the term ‘ergonomics’ they often nod their heads and agree it’s good for you – but are not exactly sure what the term means or how it applies to anything other than their office chair. The science of ergonomics, however, can have an enormous impact upon the functionality and comfort within a home and is essentially the study of how people best interact with their environments. In particular, ergonomics focuses on how to avoid risk or injury and when it comes to bathrooms – where comfort and safety is paramount – should be one of the governing principles of design.
So, if you are dreaming of your ideal bathroom, take a minute to consider how best to establish your environment with ergonomics in mind.
Check the height
If you have ever seen a young child stand on tip toes to wash their hands or had to stoop slightly when washing your hands, you will appreciate how the height of vanities and sinks can greatly affect the comfort of your experience. If they are too high you feel cramped and uncomfortable, but if too low, you straight away begin to feel it in your lower back and knees. If you have two bathrooms, differing sink and vanity heights in each bathroom might be a great compromise, while if you only have one bathroom you may wish to consider assessing how tall each family member is to find the right height. And while the best height will always be a matter for each household to establish, the standard height for sinks and vanities is anywhere between 80-100cms.
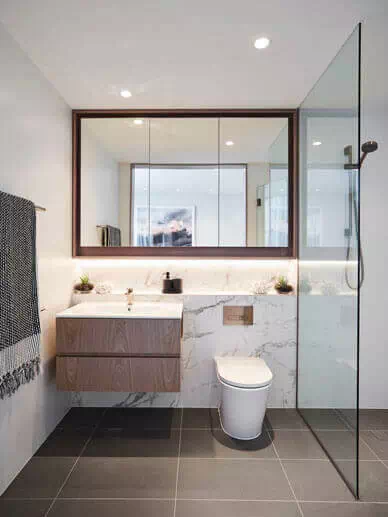
Plan the right distance between fixtures
When people inspect a bathroom they often look at how open and how easy it is to move throughout the space. Cramped bathrooms can not only be unenjoyable to use but can have a significant impact on the resale value of a house – especially considering how difficult and costly installed baths, showers, sinks and toilets are to move. From an ergonomic point of view, a toilet placed too close to a bathtub or sink will impact the user and can make access hard for people with disabilities or of a certain age. The Building Code of Australia does advise minimum distances between and in front of bathroom installations, however, these guidelines should be seen as the absolute minimum you should plan for.
Similarly, the placement of shower and bath taps needs to be carefully considered so that you can step into both without the risk of injury or having to stretch when turning them on or off. Likewise, taps must be positioned correctly in sinks to avoid splashback or knocking yourself when performing bathing functions. While in showers, taps need to be positioned away from the shower stream so that you don’t get wet as you adjust your hot and cold options or turn them on in the first place – adults trying to bathe children will keenly remember many wet shirts and sleeves!
Read more: Design series – baths and bathroom fixtures
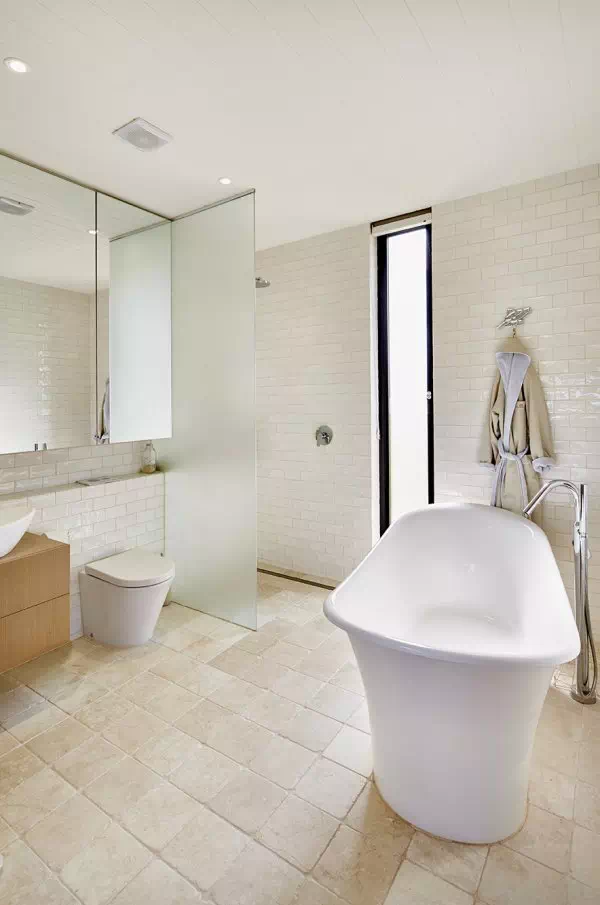
Swap deep cupboards for drawers
If you hop out of the shower or bath wringing wet to grab something, the last thing you want to do is spend time looking for things in cupboards and cabinets while knocking over countless cosmetics and toiletries in the process. Often, sliding draws are a much better solution as they allow you to quickly see everything you have stored without the need for rummaging. From an aesthetic point of view too, draws allow clean lines to be kept and a general sense of order to be brought to your bathroom – the trick of course is having a variety of depths and sizes so that there is a place for everything and everything in its place.
Read more: 5 key things to establish before you design a bathroom
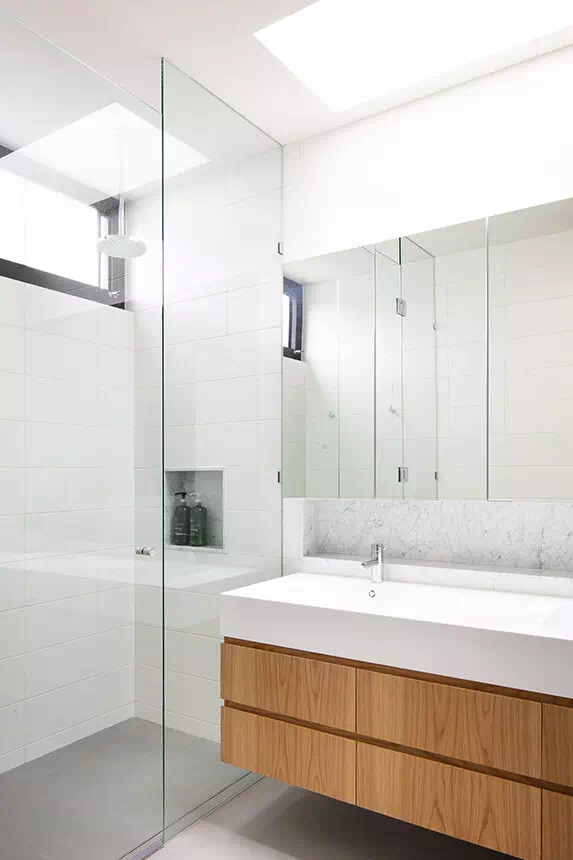
Consider the lighting
Task lighting for concentrated activities, such as shaving and make-up application, and ambient lighting for mood are both required in bathrooms and can differ greatly in how much light output they produce. From a functional perspective task lighting will need to produce up to three times the output of general lighting and will often need to be adjusted for optimum usage at different times. Ambient lighting can offer the same flexibility in variance (who doesn’t love a dimmer switch!) but will never require the same output and energy as the task lighting. Lighting that generates heat can also be strategically used in areas that we dry ourselves, and can be a small blessing on cold winter mornings or frosty evenings. From a health and safety perspective, how far lights and switches are from water sources must also be carefully considered.
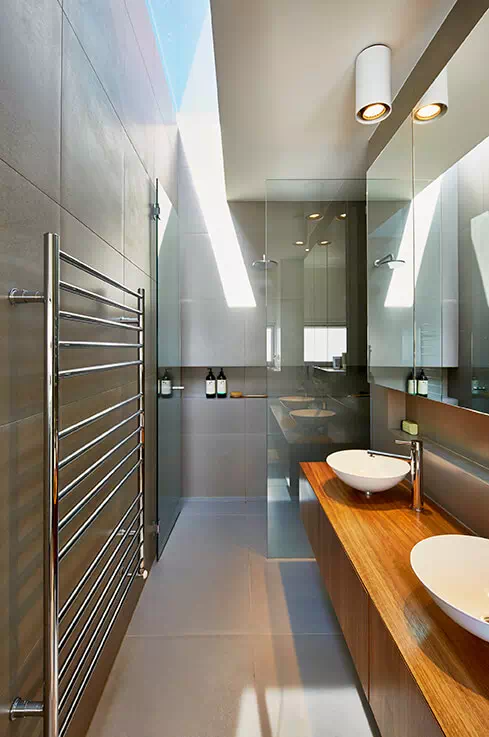
Design with cleaning in mind
If you’ve ever had mould and hard-to-reach places that gather dust or moisture in your bathroom, you will appreciate how good design and planning can save you endless hours of scrubbing and cleaning. To keep bathrooms hygienically clean, all areas must be able to be cleaned easily and have the ability to dry effectively – so much so that wall-hung vanities, cabinets, sinks and toilets are becoming increasingly popular for the clearance they give you underneath. Similarly, the shape and size of toilets has had a vast improvement; many one-piece units will not allow dust to collect or germs to breed in nooks and crannies. In environments such as these, with moisture and humidity at extremes, exhaust fans and ventilation are also hugely important and can be used to improve air quality. The location and strength of each unit, however, is critical importance to performance.
Whether you desire a spa-style sanctuary, sleek minimalism or a bathroom from yesteryear, planning is the first step in making your dreams turn into reality. We’d love to chat about your bathroom design ideas, so please feel free to contact us on 03 9316 6000 or info@modscape.com.au to talk to a member of our expert design team.
