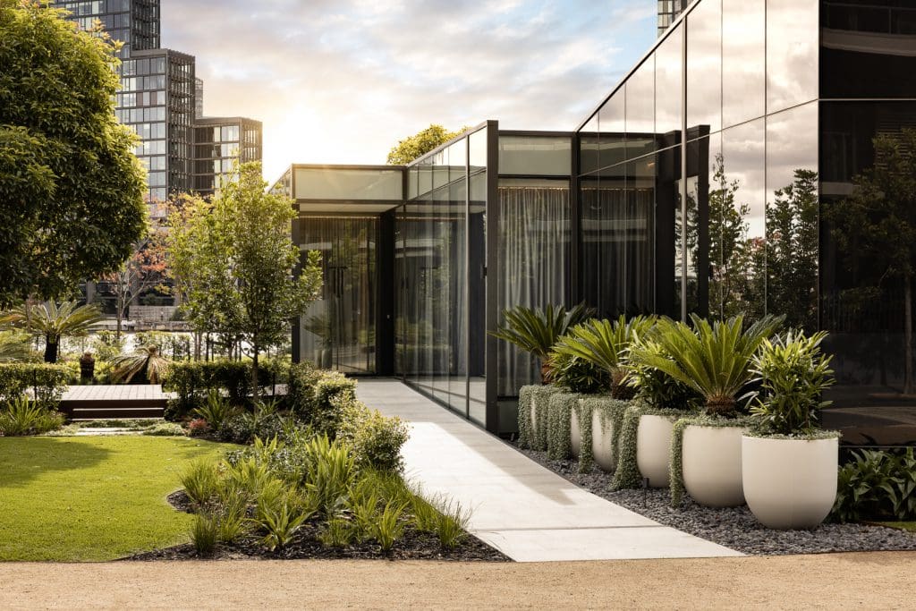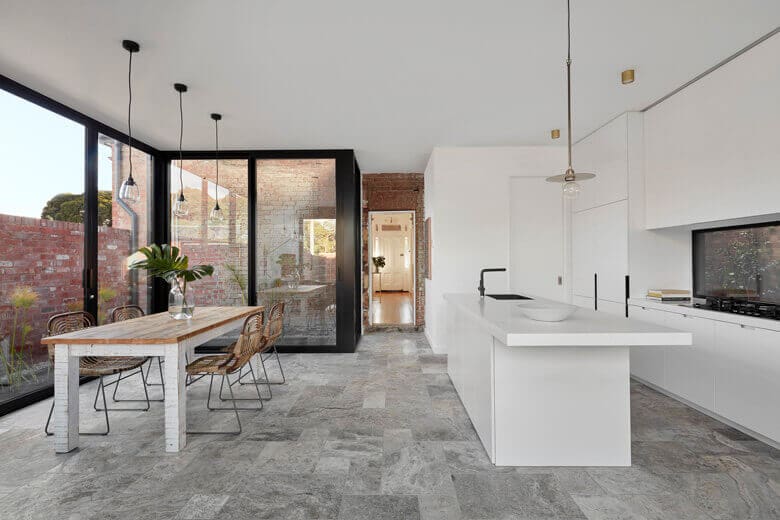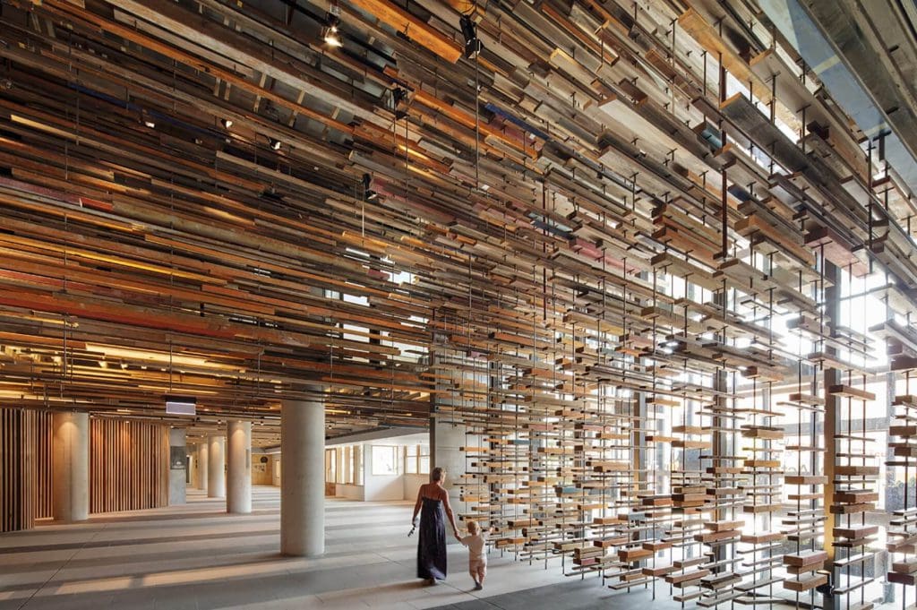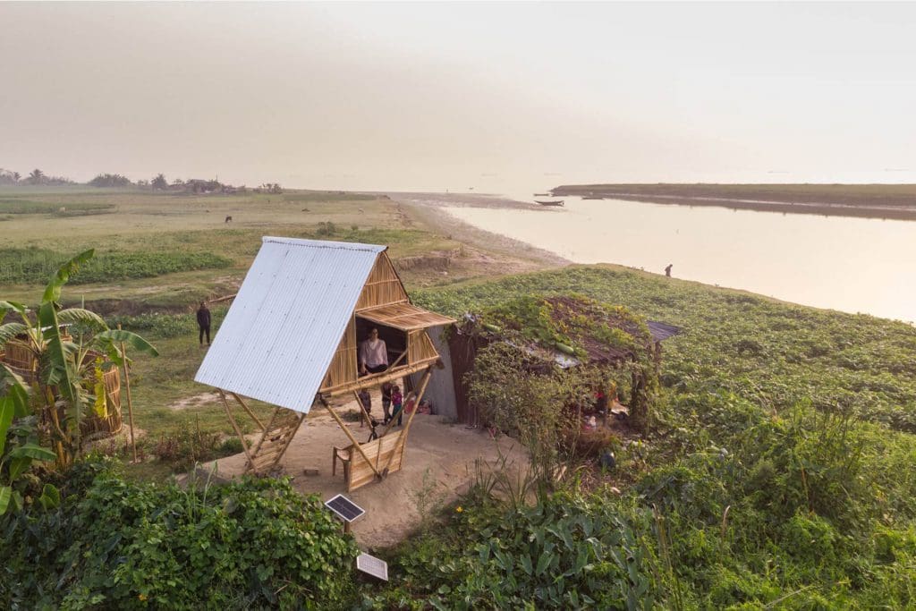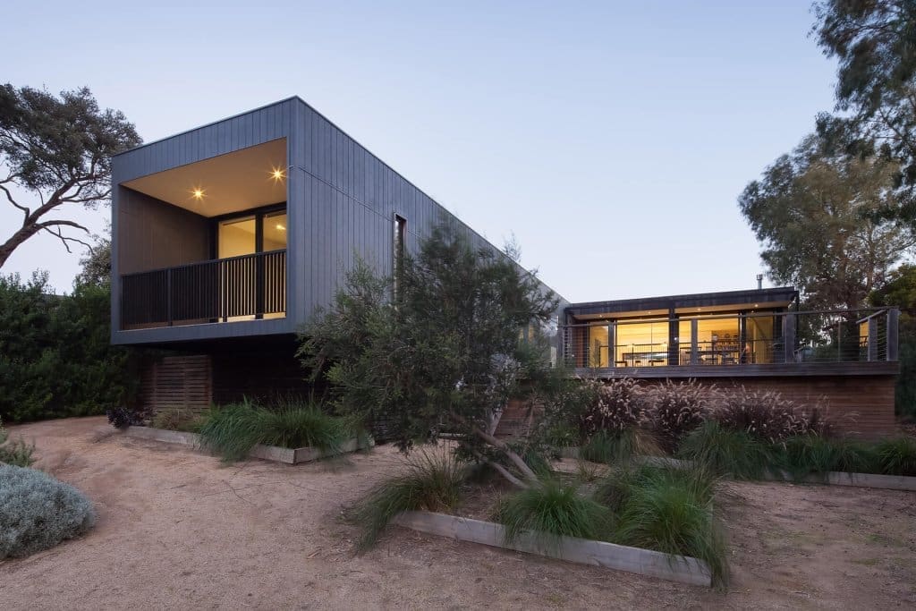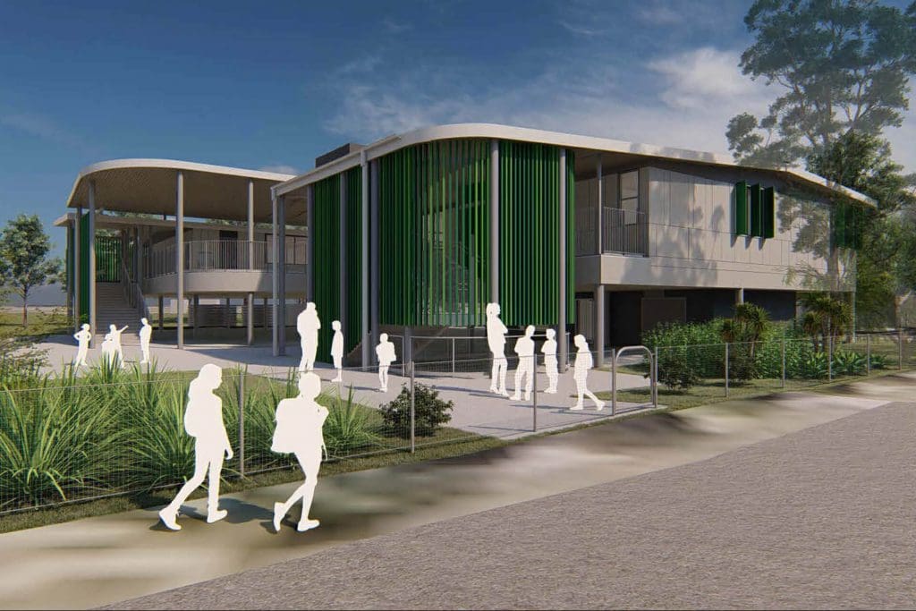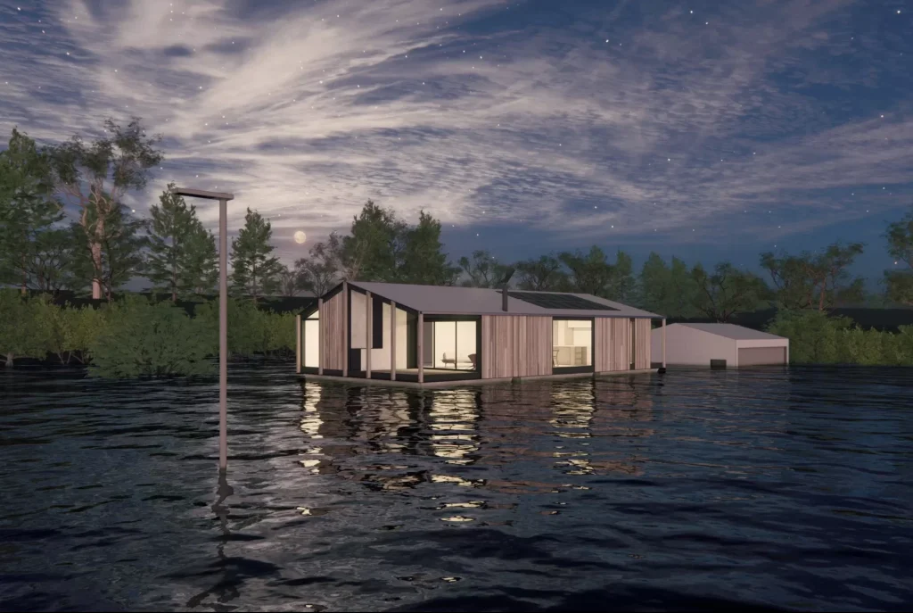Architectural Estimates And Building Quotes Not Marrying?
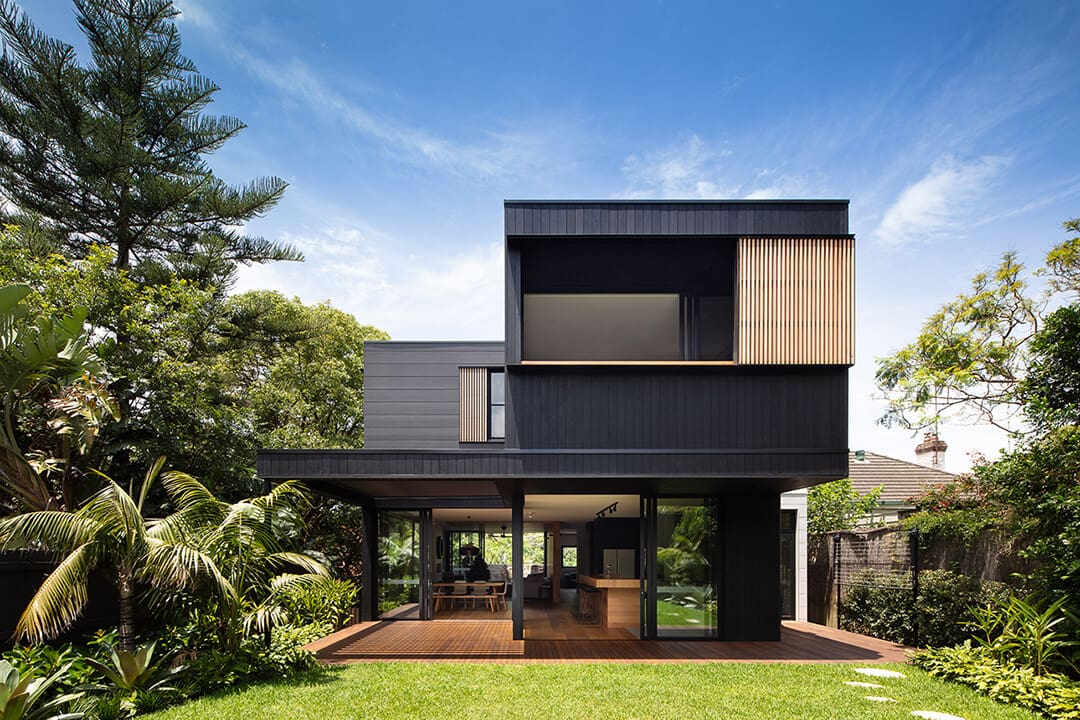
If 20 series of Grand Designs has taught us anything, it’s that the quest for the perfect home can start with the best and most conscientious intentions, but can soon unleash a Pandora’s Box of cost blowouts, time delays, fragile finances and a perilous loss of sanity.
While we can have a firm idea of what we want, and are willing to put the time and resources behind it, the process of designing, costing and building your dream house throws up so many unexpected challenges that it sometimes becomes a war of attrition between the needs and wants of owners, architects, builders and bankers.
Even for the most methodical planners, there seems to be a whole host of pitfalls at every stage and from every party involved; unrealistic expectations, communication problems, lack of clarity, professional egos, disconnection between plans and parties – the list goes on.
But by far the most common complaint arises when an architect designs and costs a home and the owner falls in love with the idea, only to find that the actual building cost is far greater than they ever expected. As with any thwarted dream and difficult situation, it’s hard not to feel emotional. Understandably, the amount of emotional, intellectual and physical capital required to give birth to these projects makes it particularly difficult to walk away or compromise to any great extent.
Even when clients have outlined a stringent budget with contingencies and have factored in paying design and project management fees, the reality of building costs versus projected costs often creates an unbridgeable gap. Essentially, it’s worth remembering, that even with the most seasoned and professional architects, the very nature of construction – its seasonality, site conditions, varying building processes, and fluctuating material and labour costs – can add such variables to costing that it is very difficult to estimate accurately. So much so, that it is not uncommon for builders quoting for the same job to arrive at vastly different prices!
Bespoke fabrication
To circumvent these problems, many have turned to bespoke pre-fabrication for its ability to create unique and tailored residences but with much greater certainty of pricing. Indeed, whether you still wish to work with an architect or a design consultant, the flexibility and customisation that can be included in prefabricated homes is beginning to challenge the traditional belief that unique architecture must be built on-site.

The Modscape approach
At Modscape we believe that the very best projects come through pairing conscientiousness in manufacturing with flexibility and openness in design. To do this, we work with any number of architects and designers as well as having our own in-house design team. Each project is centered on the individual – your idea, your space requirements, your site and your budget – and the result is a unique, beautiful and sustainable residence.
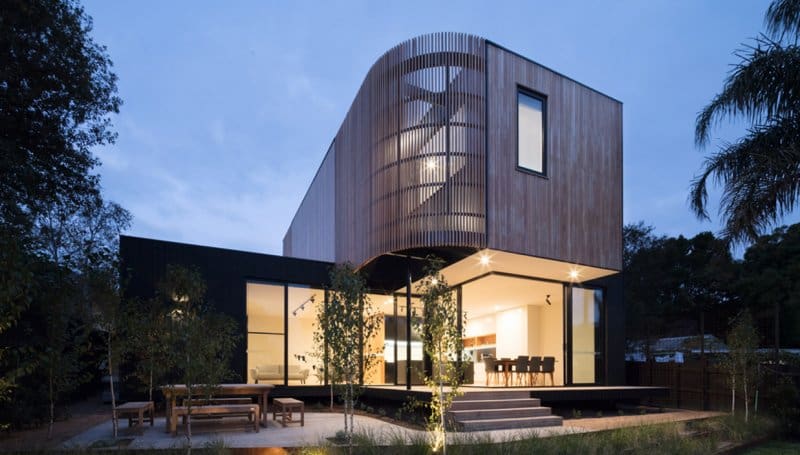
To our mind, there’s very little design limitations to using prefabricated building techniques. Our drive is to bring the very best modular prefabrication ideas and processes to bear. The major advantage to clients stemming from the overall process itself – our ability to design, cost and build all within one practice, at the one location, in a set period of time.
Prefabricated budgeting
With Modscape, there are no nasty surprises, as every drop of paint, every inch of wood, every nail and every screw is pre-determined, pre-documented and pre-costed. The fact that we build in a clean, highly organised and weatherproof factory means that weather and site variables no longer play a part in our projects. Likewise, a stable workforce with set conditions and hours allows an even greater level of control. Delays and cost blowouts associated with site building are therefore a thing of the past which allows prefabrication to guarantee schedules that would not be unachievable anywhere else.
Read more: Off-site modular builders + off-site construction = faster, smarter, efficient project outcomes
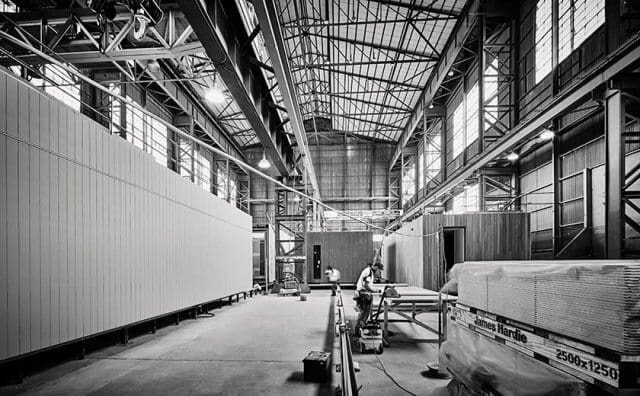
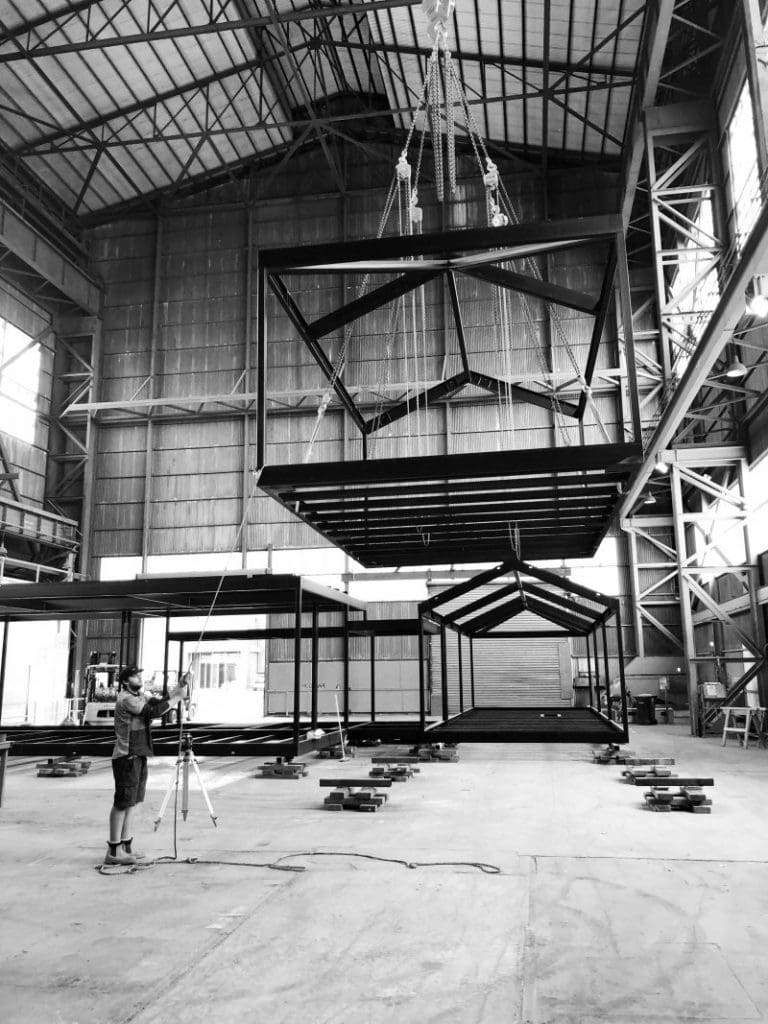
Shared experience creates efficiency
Over countless projects – big and small – we’ve found that having one team accountable for an entire project has long term benefits for all clients. A stable and experienced team – working towards a goal of continuous improvement – very quickly begins producing a higher standard of quality while at the same time becoming more efficient. The addition of planning and building services (i.e., council planning approval, demolition services, site connections etc.), leading to even greater efficiencies, not to mention less stress for clients.
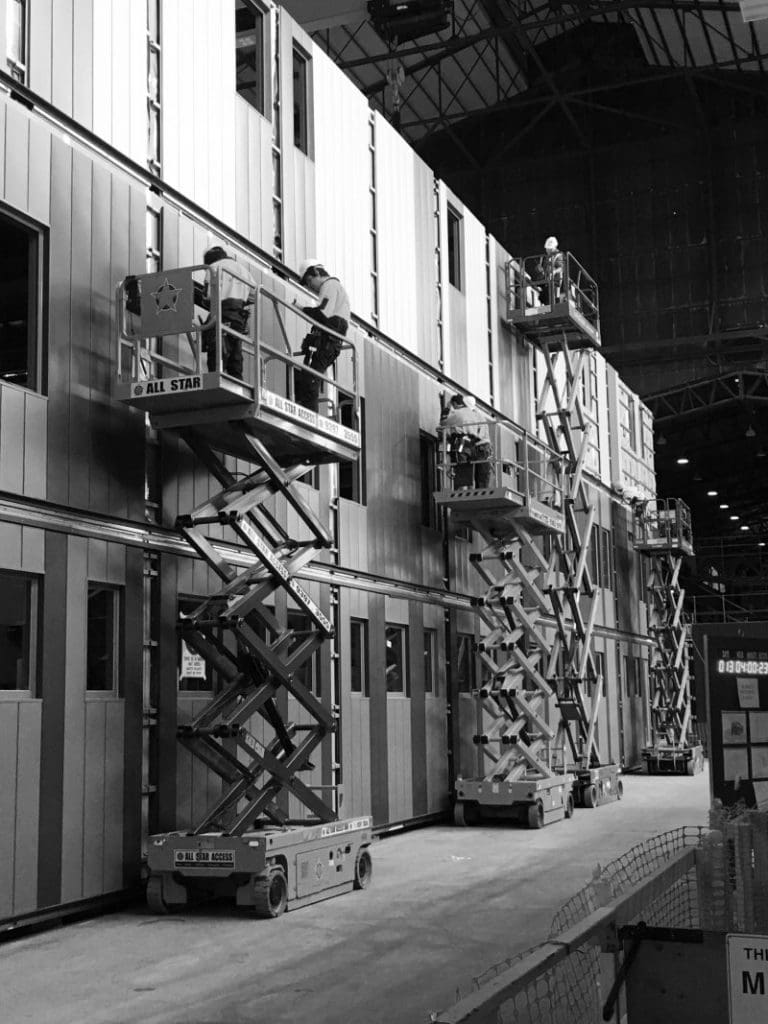
Transportation
Even when it comes to transporting your residence and installing it on-site, the rigidity of our steel frames means that all internal works such as tiling and joinery are already complete. This not only ensures a wonderful quality, but reduces the amount of time required on-site. Human error and delay therefore plays no part in your project and the traditional waiting times that most people accept as part of the building process just disappear – meaning that your dream home can built and installed in 12 weeks.

If you’re looking to build a new home but worried about cost blowouts and time delays, Modscape’s modular construction can offer you certainty of cost and timeframe without compromising on design. Contact us on 03 9316 6000 or info@modscape.com.au to discuss how a modular solution can work for you.

