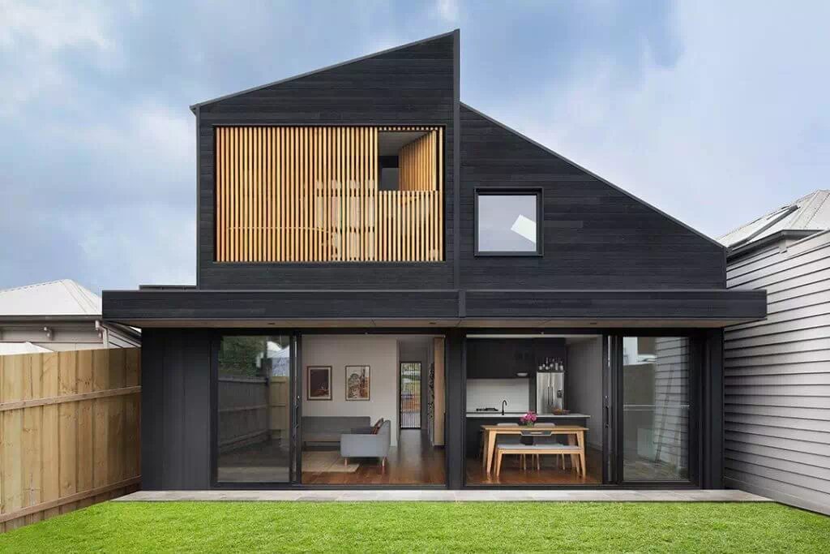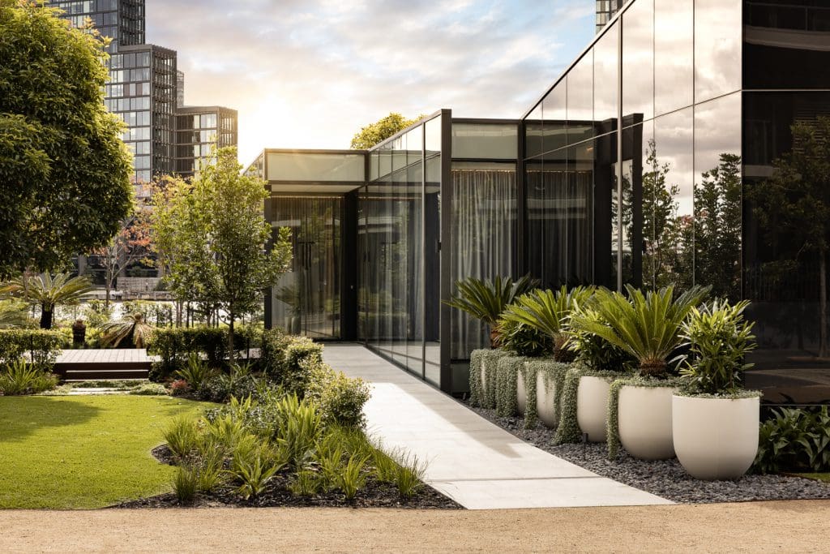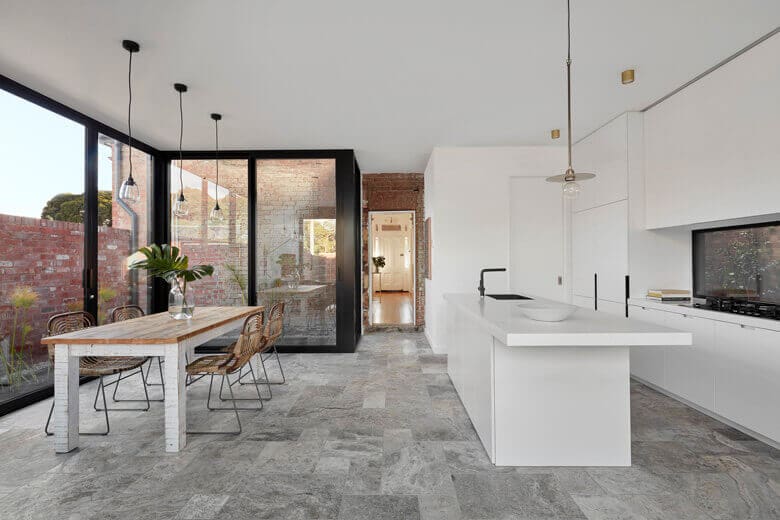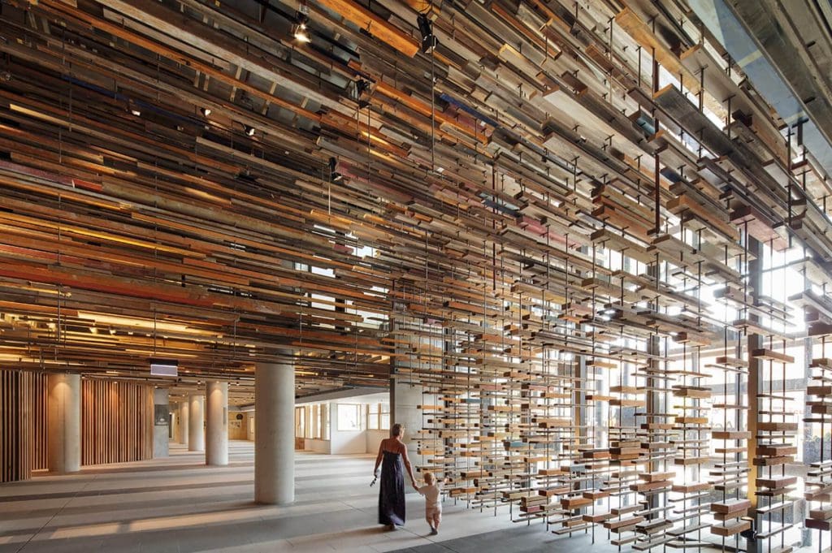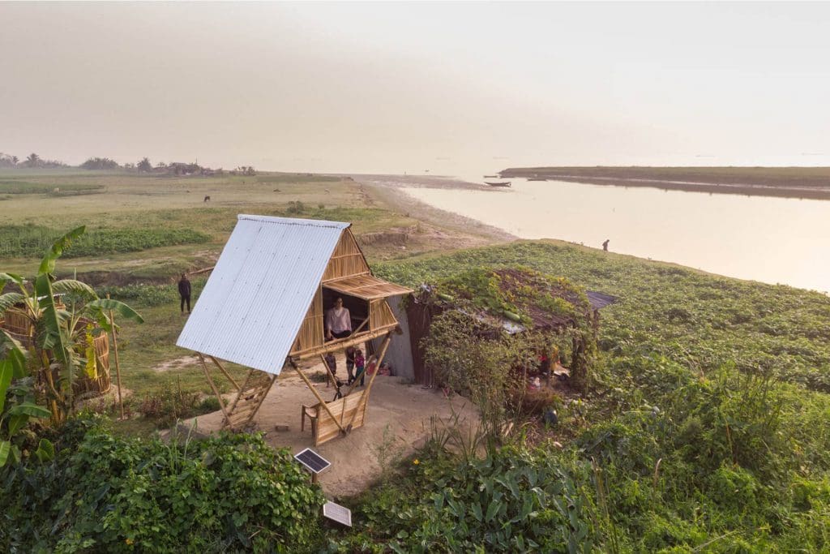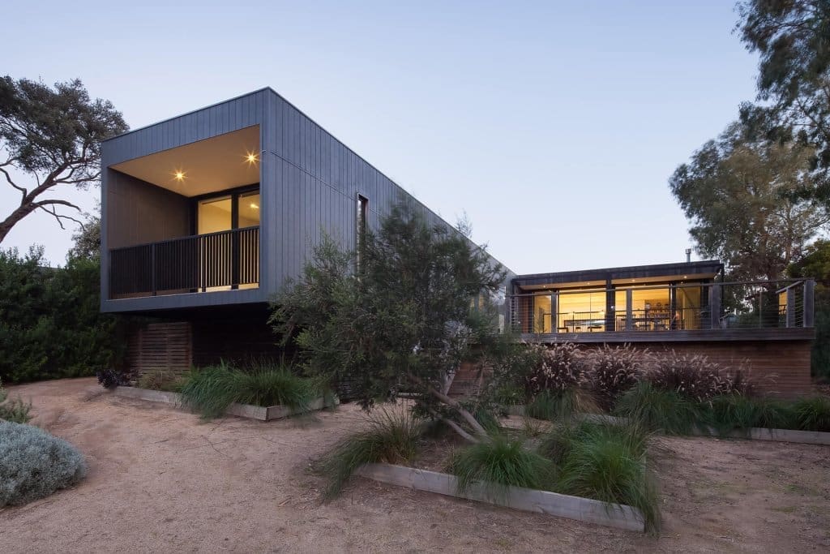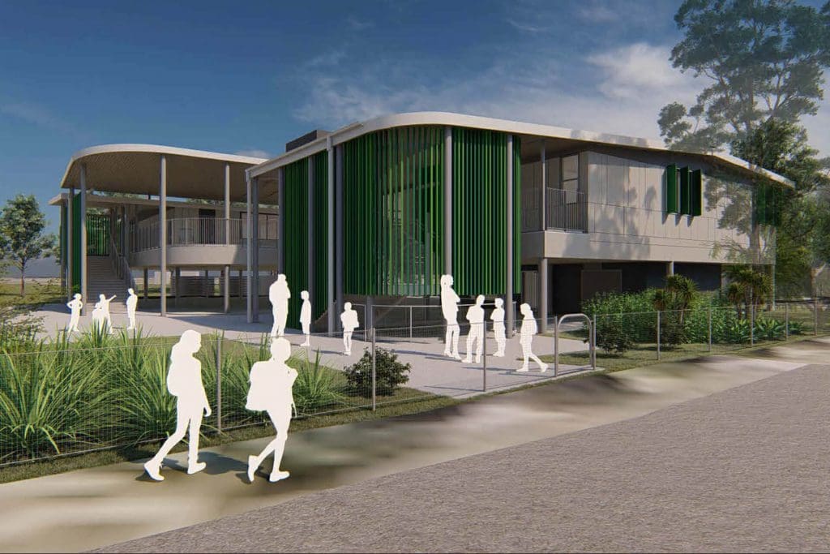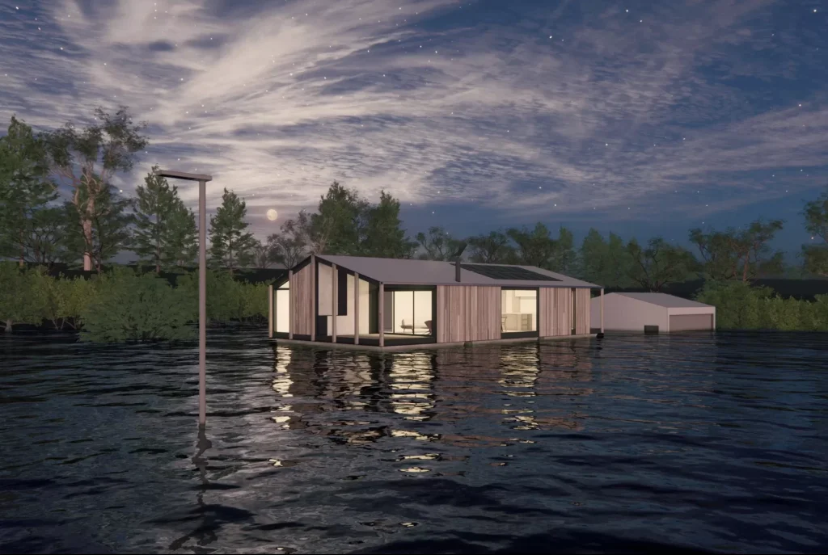Working With A Modular Builder 101: What You Need To Know
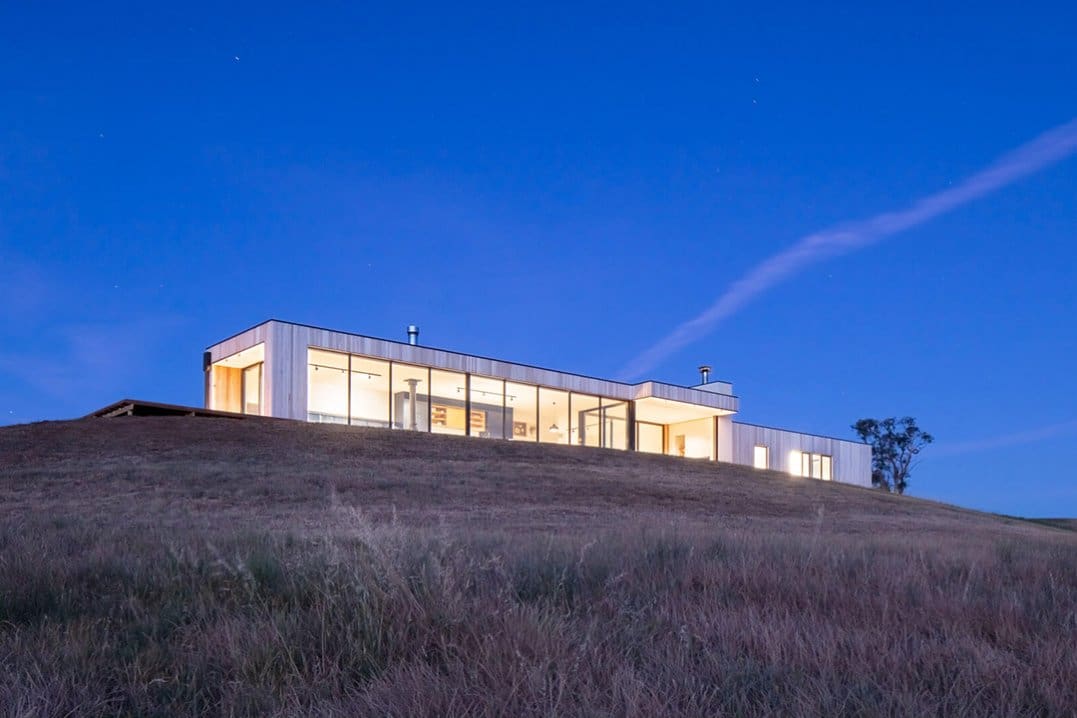
Interested in building a modular home, but not sure where to start? You’re not alone. Modular and prefabricated construction has evolved to become commonplace in some countries, but in Australia, the concept is still considered somewhat unconventional – a notion that’s undoubtedly set to change in the coming years.
At Modscape, we’ve taken traditional building techniques and turned them on their heads – creating a seamless building method that brings your dream home to life faster, more sustainably and at a higher quality. And that’s just the tip of the iceberg.
Here’s a breakdown of what you need to know when working with a modular builder.
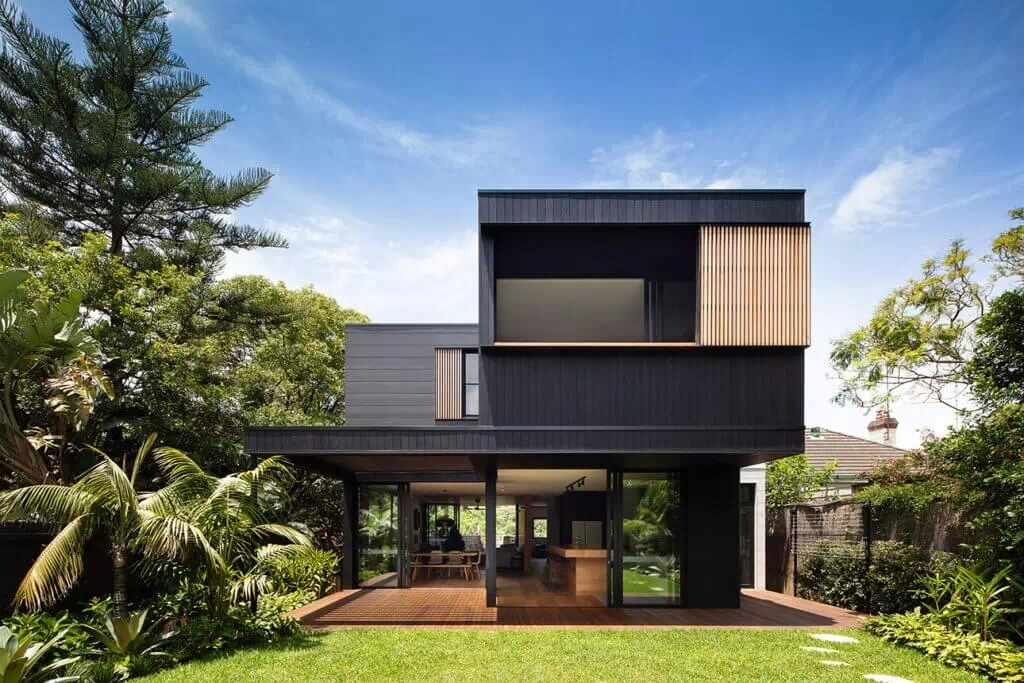
What is a modular build?
A modular build is one that is built in a factory-like setting. Modscape’s builds are usually comprised of multiple ‘modules’ of varying size and shape. There are no ‘standard’ size modules as each one is customised to suit each design. Each modular project is essentially a sum of parts as the maximum size of a module is governed by the maximum load that can be transported on the road. Additionally, they can be placed side-by-side or end-to-end, they can be stacked and can cantilever.
Once completed, the modules are transported to their new location where the builder assembles them. A modular home is not to be confused with a mobile home – it’s simply a home that is built off-site. That said, sometimes modular homes are referred to as ‘factory-built’, ‘system-built’, or ‘prefab’ homes (short for prefabricated).
What are the advantages of a modular build over a traditional build?
It’s faster:
A modular build is manufactured off-site in a factory, which eliminates weather delays and speeds up the construction timeline, allowing your modular home to be manufactured and installed within 12 weeks. Building modular also allows for a fixed timeline for design, construction and delivery – so you can plan your life knowing that you will get the keys on an agreed date.
There’s a fixed price:
A modular process requires full design resolution and documentation before any works can be undertaken, which means you know exactly how much it will cost before any construction begins. Absolute price certainty can be guaranteed by way of a fixed price contract.
It’s more sustainable:
Modular prefabrication is the most sustainable way to build, producing 80% less waste than traditional construction methods.
There’s more end-cost savings:
A faster build time means you can minimise holding costs of land or temporary accommodation costs, and the minimal on-site time reduces any travel/call-out fees. Blocks of land that present geographical challenges for ordinary construction methods can be more easily catered to with modular design. For example, unusually steep blocks may be difficult to build on, but can be catered to by engaging modular construction, as all modules can be constructed in a factory without the challenges and hazards presented by building directly on the sloping land, thereby making the project achievable.
Read more about the benefits of Modscape’s modular construction here.
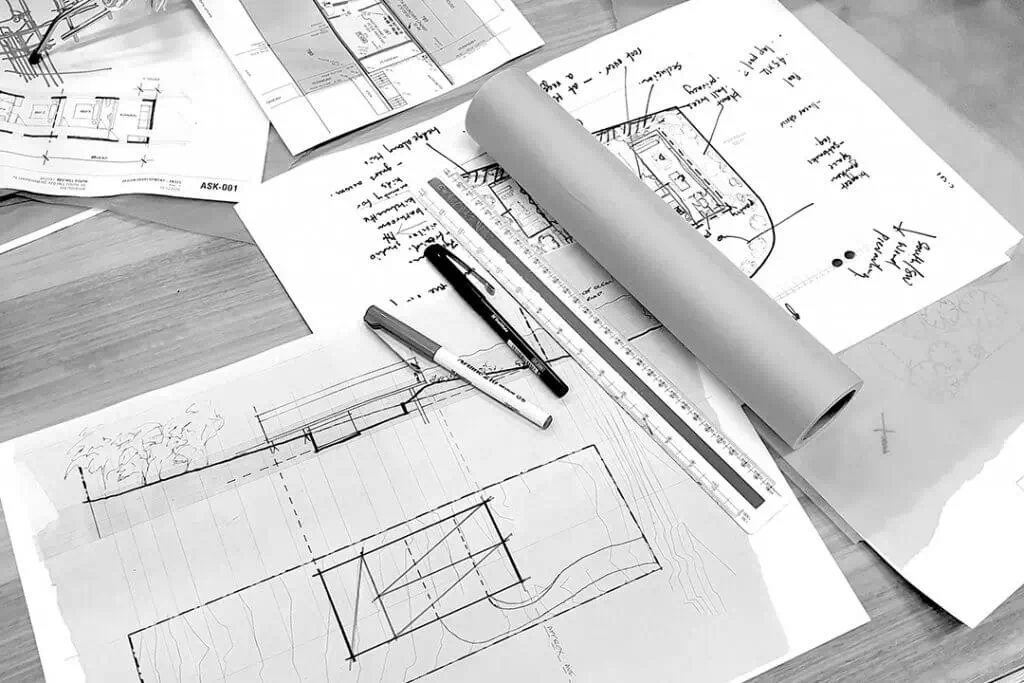
Where and how do I get started?
The exact process will vary from builder to builder, but at Modscape, kicking off your modular build is as simple as a phone call or e-mail. You’ll start by letting us know your site address and some details on what you would like to achieve. From there, we will set up a time for you to visit our factory and display suite where you will get a behind-the-scenes look at how we construct our homes and other modules.
Following your visit, we can book you in for a project consultation with a member of our expert design team to discuss your project in more detail. From this meeting, you will receive a high-level cost estimate.
We’ll then visit your site and present you with a design proposal for a home designed specifically for your needs, budget and location. We gain all council permits required and, once you are happy with the design and sign your contract, we begin manufacturing your new home. Exciting, right?
See a more in-depth breakdown of the process here.
What services will be provided?
While the exact services for each modular builder will be slightly different, Modscape provides an end-to-end process, collaborating with you the whole way from A to Z.
Unlike many other modular builders, we have an in-house team of architects who will design your bespoke home, alongside an experienced range of trades who will manufacture and install it. In addition to this, we will take care of all required council permits, engage any external consultants you may require (such as geotechnicians, landscape architects, or pool and spa professionals) and complete all site works so your home is ready to move in on the day we hand over.
How much does a modular builder cost?
Each Modscape project is bespoke, designed for its specific site and our client’s spatial requirements. Costs are reliant on several variables such as design, finishes and site access. However, the overall cost for a Modscape home typically begins at around $750K + GST.
See a full breakdown of our pricing here.
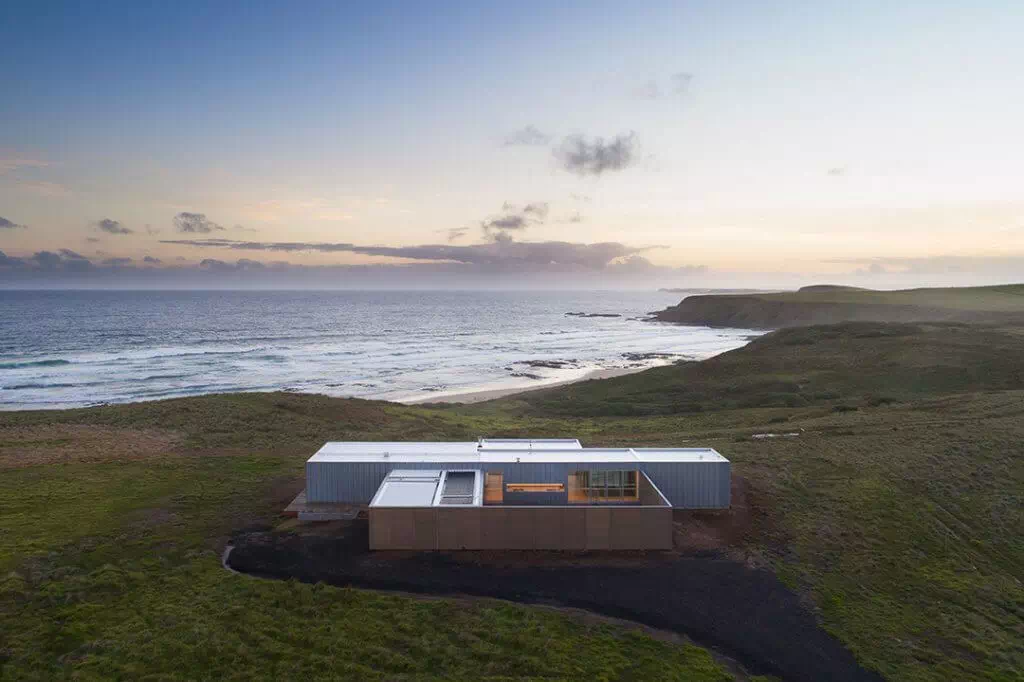
How long does a project take to complete?
Once we begin manufacturing your home, it will be completed within just 12 weeks. From the time you start the design process, to the time we hand over the keys to your new home, it will typically be around 12 months – much faster than a traditional build
Design development generally takes one-two months, which is followed by the acquisition of council permits, taking three-six months (this varies depending on the council) and design documentation, which takes around two months. Following this, we begin the 12-week manufacturing of your home.
Delivery and install of your completed new home usually takes just one day – this can vary depending on the transport time to your site location. Following that, our team will be on site completing works for two-three weeks before we are ready to hand over your home to you.
Are there any limitations?
There is a misconception that modular has no flexibility in design outcome. We’re here to tell you this couldn’t be more untrue!
Design-wise, anything is possible. Our steel frame modules can span large distances which gives us great flexibility in the design and means we can easily create large open spaces unencumbered by columns.
Modules can be arranged in myriad ways to create any configuration of space, any shape and size. We can build angular or curved walls, pitched roofs and can even combine modules to create elliptical form.
Anything else you need to know?
Read more about Modscape’s approach to sustainable construction here. To enquire about building your project using the most sustainable methods, contact us today.
