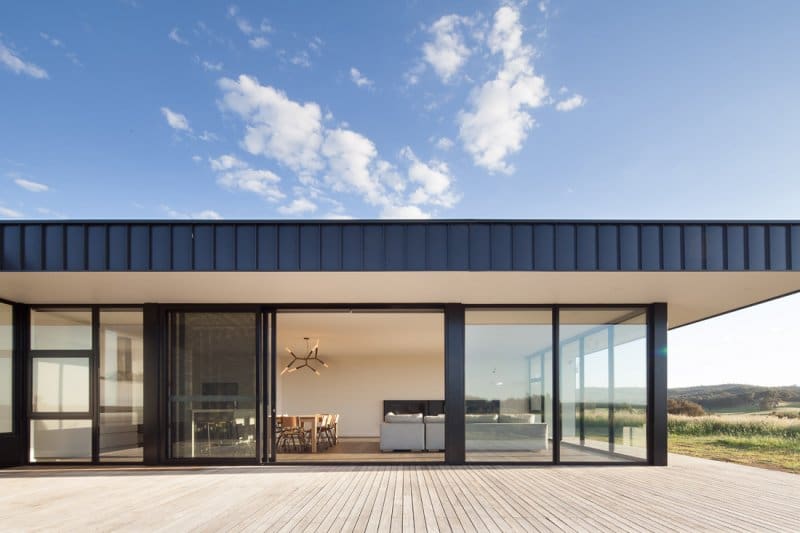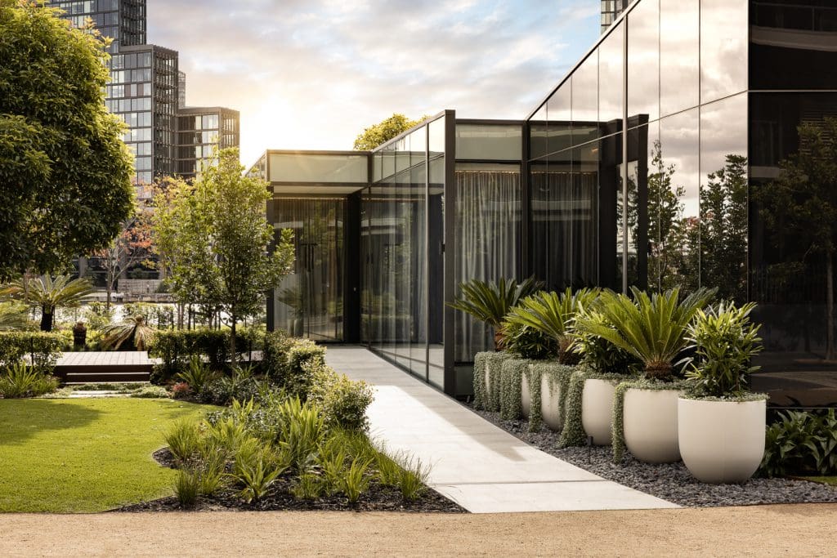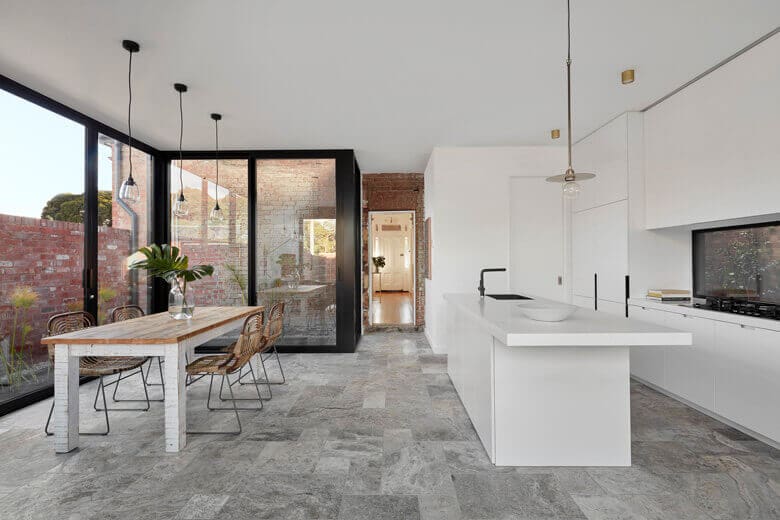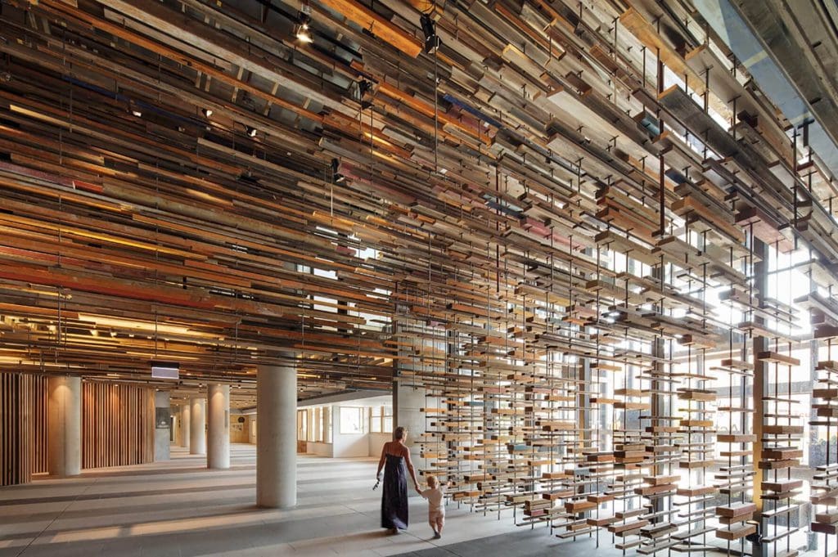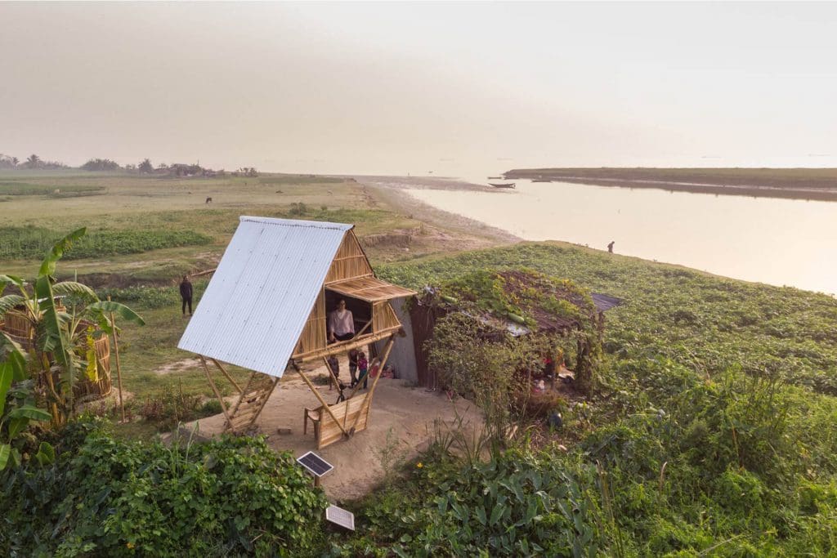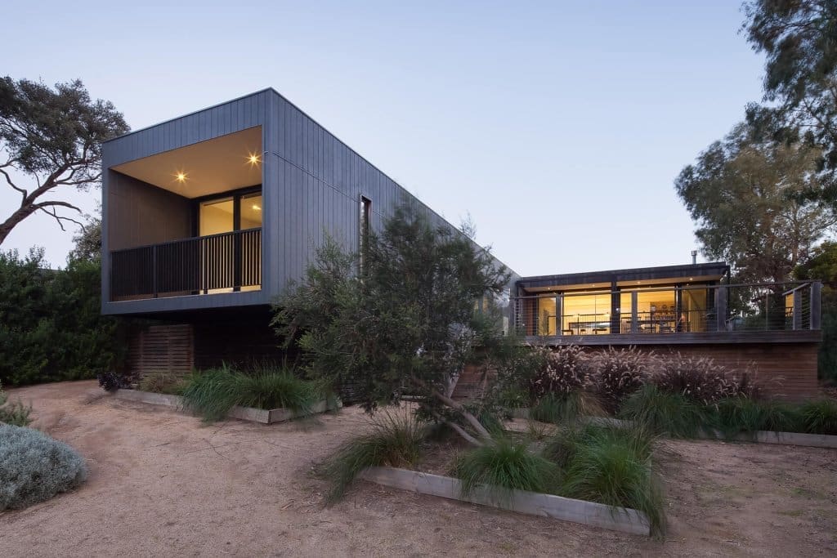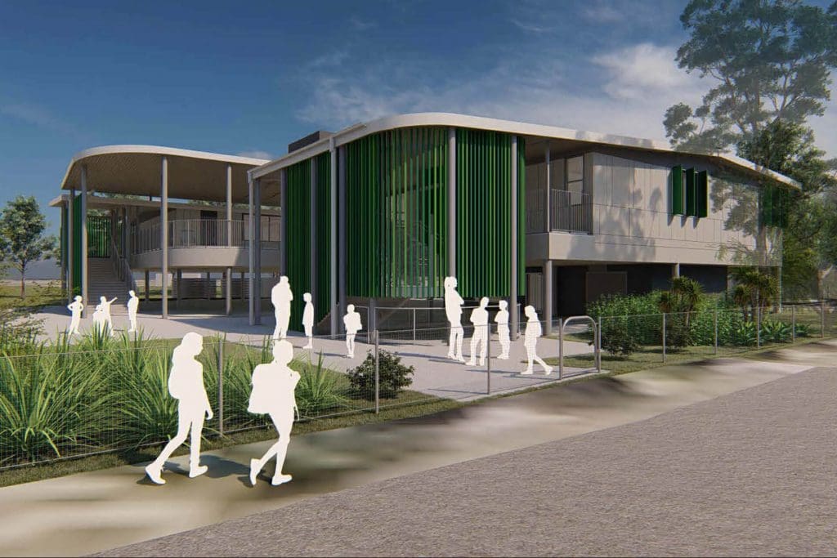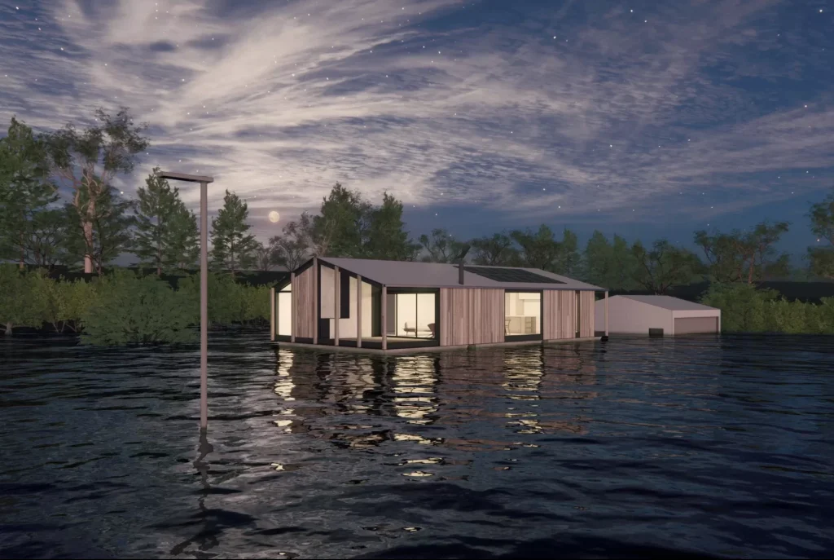How To Write A Design Brief For Your New Home
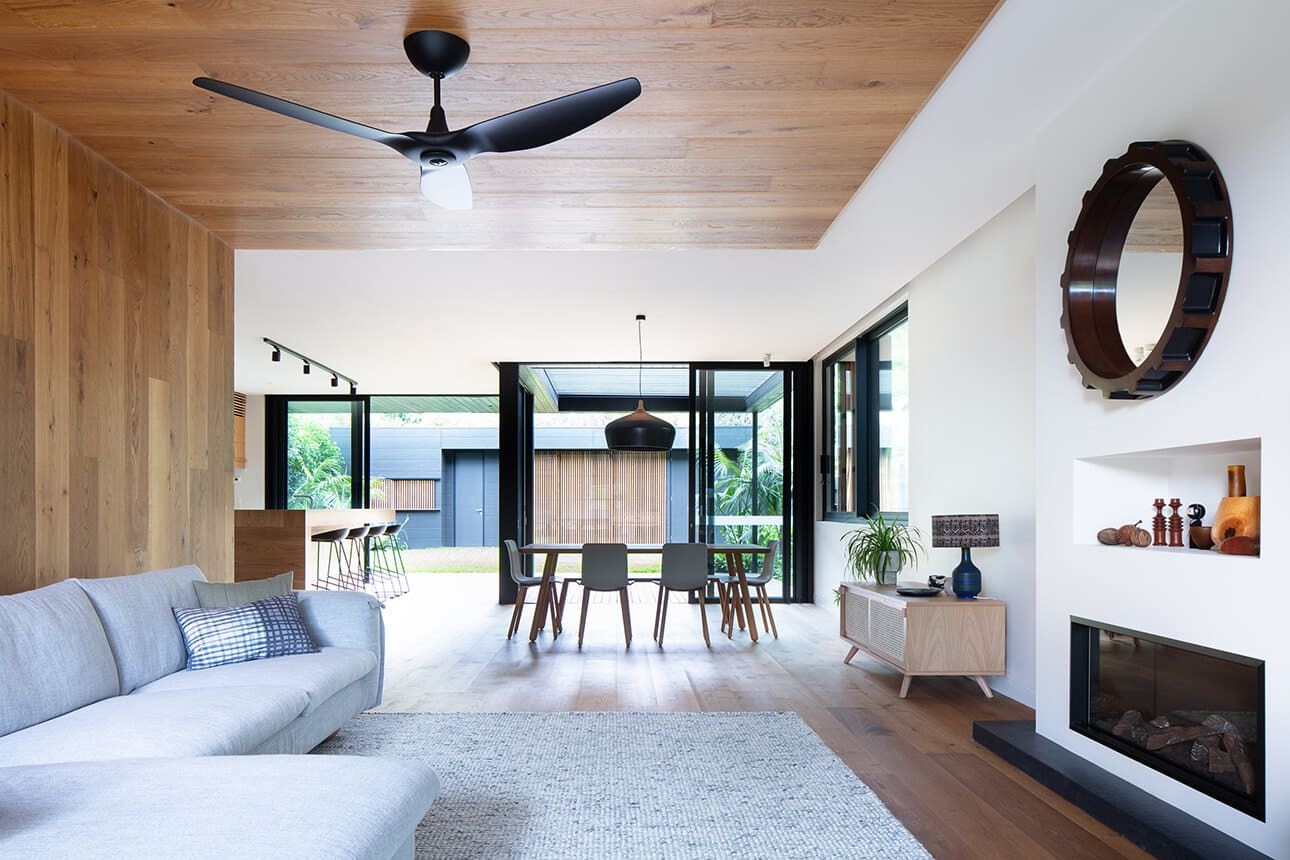
Whether your taste runs from individual and eccentric to classic modernist or 70s boho, we all want something that perfectly complements our lifestyle and family. The choice to design a home rather than purchase a pre-built option is therefore always deeply personal. Our dreams, our aesthetics, our lifestyle and our budget all add up to a vision that can be extremely difficult to imitate or predict. And while it is the job of an architect or designer to help identify and translate this vision, it is critical that we take the time to clarify and challenge our own views as a necessary pre-cursor to any creative process. This is why the ‘design brief’ is one of the most important catalysts for new home projects – allowing us to wrestle with who we are, what we want and how it should be expressed.
To assist with this critical exploration and communication tool, we have listed the major considerations below:
Look at how you live
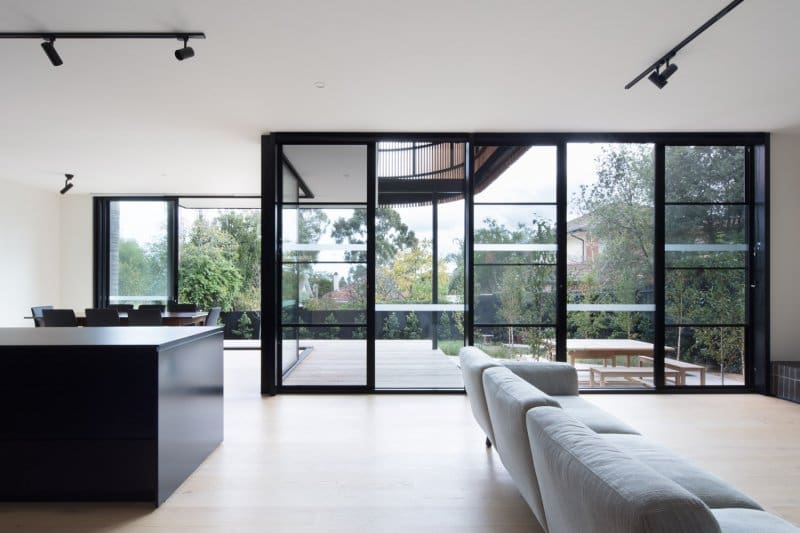
Even though we all participate in domestic life and daily rituals, no individual or family will function in the same way. When and which rooms you spend time in, what you like or dislike about each room in your house, and how your family shares space and interacts, are all key considerations when writing your design brief. Taking the time to map you and your families’ movements, finding points of conflict or congestion, and thinking about what each family member may need now and into the future are all important pieces of the puzzle. Individual reflection and communal discussion will need to take place if you are to truly understand the dynamics of your current living arrangements and adequately predict how this may change and positively evolve over time.
Once this has been done, compiling a list of all the spaces you will require and ideally where they are situated can be a helpful next step. What range of activities do you hope to cater for? What will you do outside versus inside? Is there a space you don’t currently have that would make a big difference to your comfort or enjoyment? All of these questions and thoughts will add up to a wish list that you can refine over time.
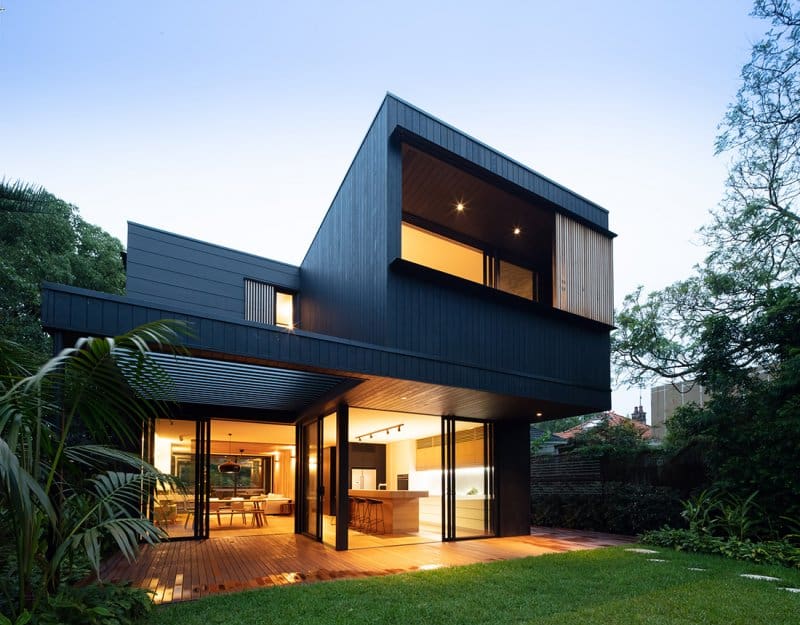
Like, love, needs and wants
One of the first things that an architect or designer will tell you is that what you need and what you think you want aren’t the same things. Clients will often present with a laundry list of spaces and functions that they can’t do without, only for them to quickly evaporate when time, space and cost come into the picture. Often, we fall into the trap of creating a wish list based on other people’s homes we have liked along the way. A good way to prioritise is to draw up a table with ‘major priorities’, ‘important priorities’ and ‘lesser priorities’ as the headings. If you sort each space under one of these headings you can quickly determine what must stay and what can go if need be.
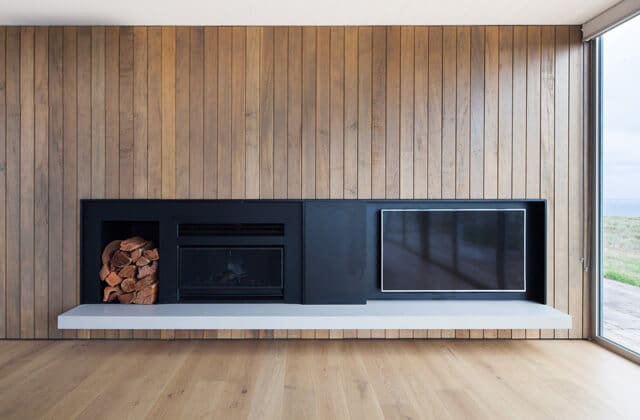
Visual inspiration
With the explosion of websites, blogs and online magazines, it is incredibly easy to develop a ‘vision board’ for your new home. To supplement your design brief, a visual collage of internal and external spaces can be extremely helpful for your design team. At Modscape, we encourage our clients to create a Pinterest board. Pinterest allows you to pin your favourite things to create an online virtual pin board for your project so you can create a visual representation of everything you have your heart set on – all the way from external style to the fixtures and fittings you might like.
What’s more, with pictures as the basis for your contemplation and consideration, you will also find it much easier to understand what emotional reaction you have to an idea and whether there is an instant and ongoing attraction. Can you picture yourself living in the room or house in the photo? How does it feel? If you want to generate tranquility does everything you have chosen generate that feeling? Why or why not? Using images in this way, you can test whether your home has generated the right feeling and tone.
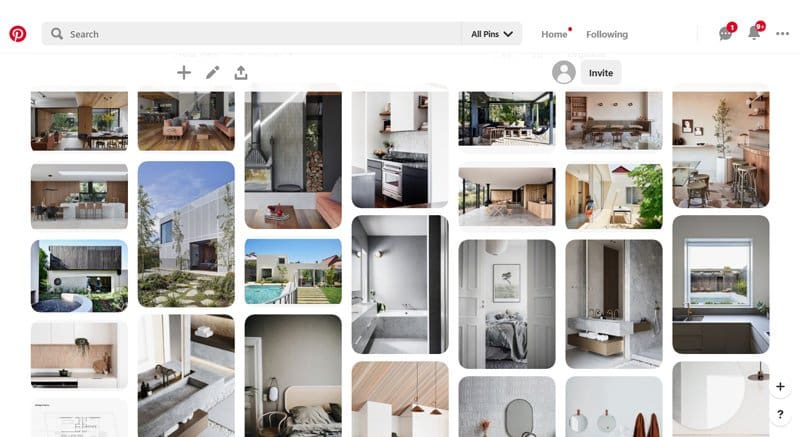
Don’t be afraid to declare budget
To assist your design team to meet your needs in the quickest and easiest manner it’s always a great idea to set a budget. Rather than stifle creativity, this can often enhance it, as architects and designers look to find smart ways of incorporating what you need and love. Design teams are usually very good at working to a design budget, but the overall budget can be much more difficult when you consider the variables of building – its seasonality, site conditions, varying building processes and fluctuating material and labour costs.
With Modscape, costs are controlled as every drop of paint, every nail and every screw is pre-determined, pre-documented and pre-costed. Because we design, cost and build all in-house we have a strong handle on the costs from the very early outset. For every project we conduct free consultations to discuss brief and budget in great detail before a client signs up. We prefer to be upfront and transparent with projected costs so you can make informed decisions with no nasty surprises.
If you’re looking to build a new home, our team can help you refine your design brief and provide advice. Feel free to contact us on 03 9316 6000 or info@modscape.com.au to discuss further.
