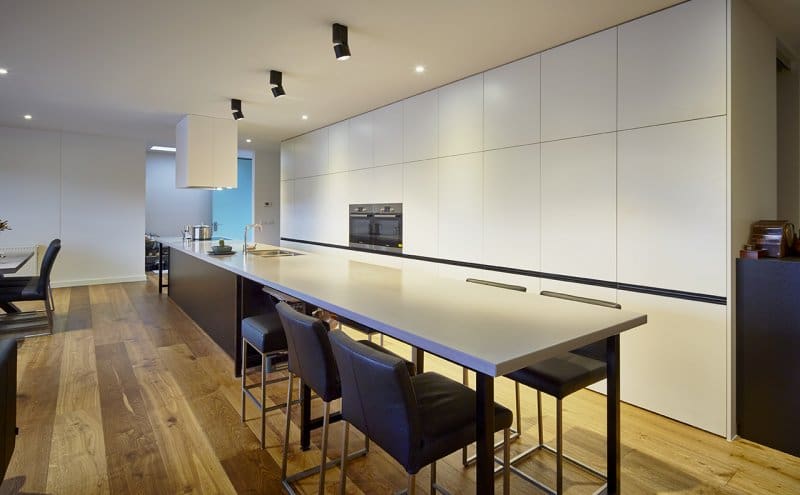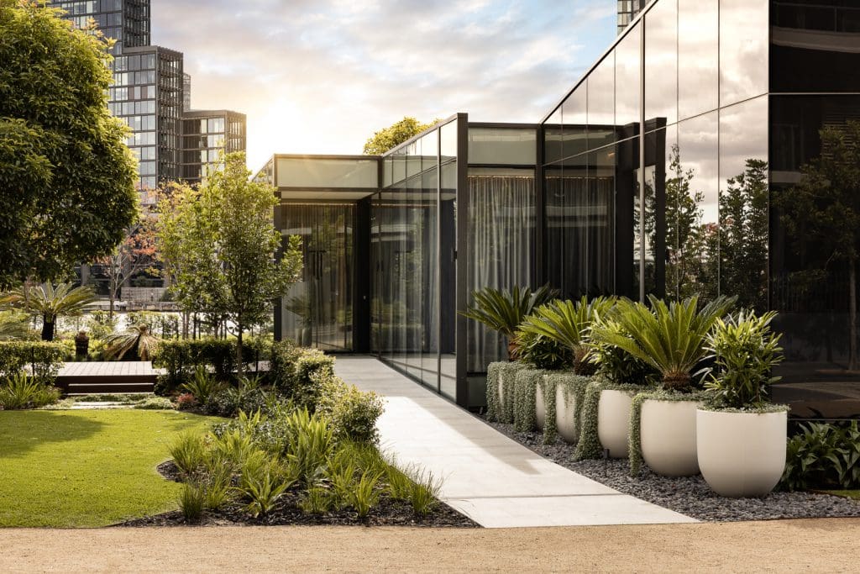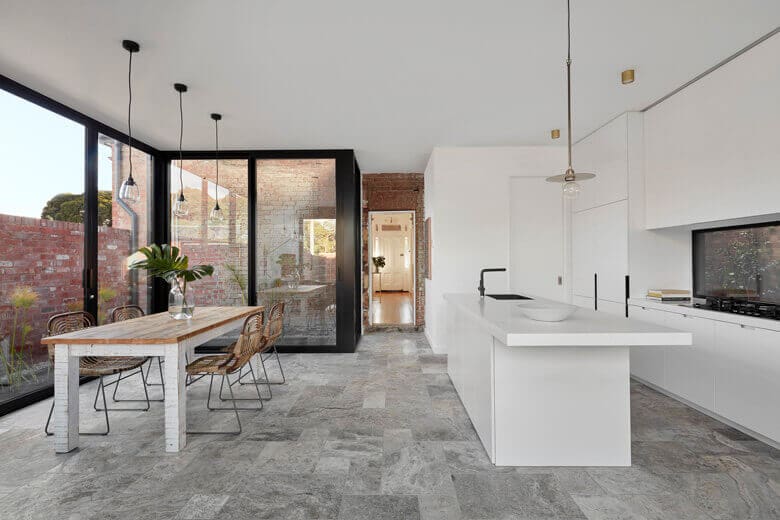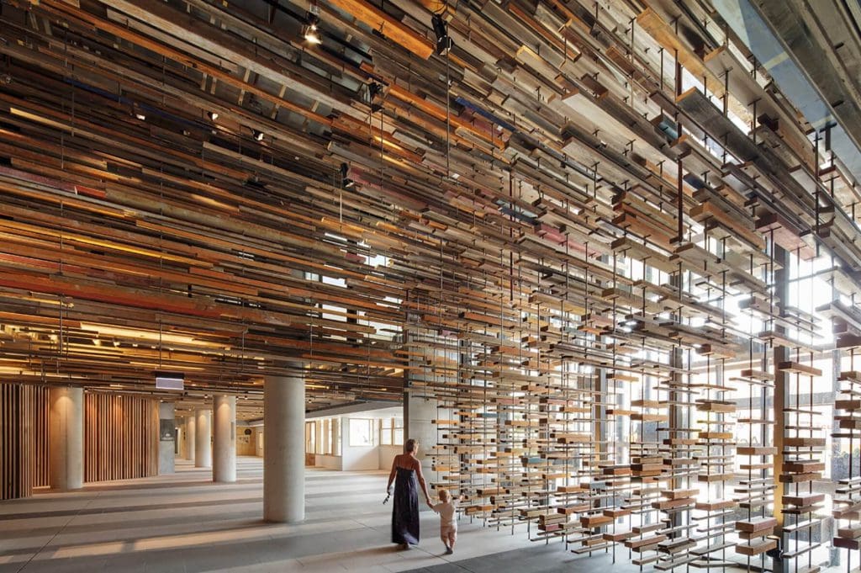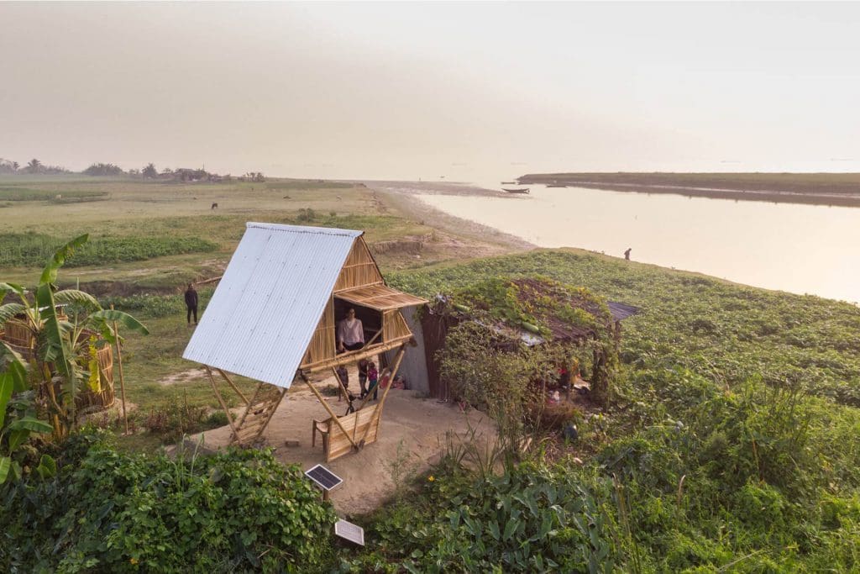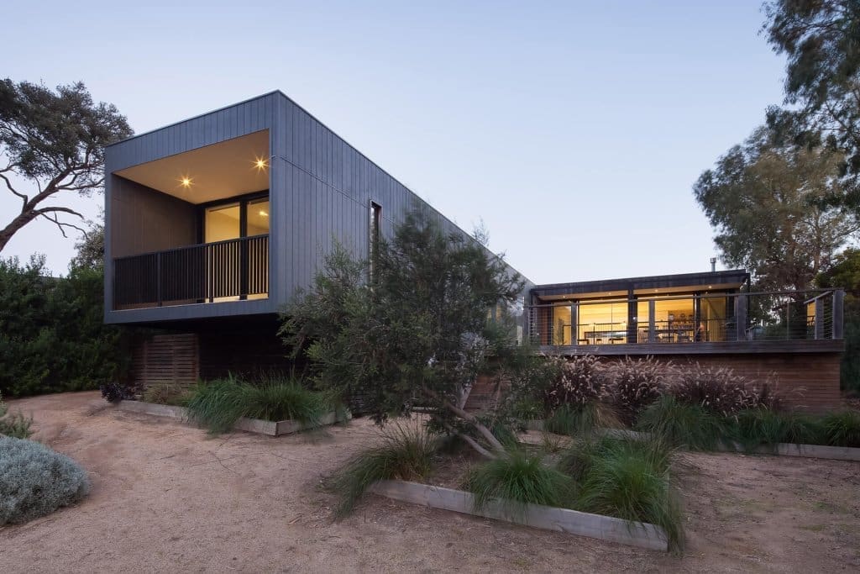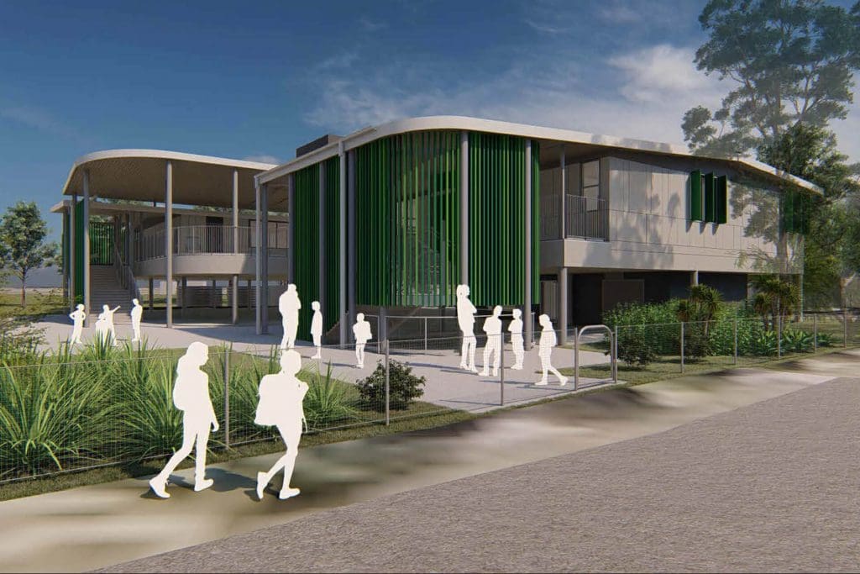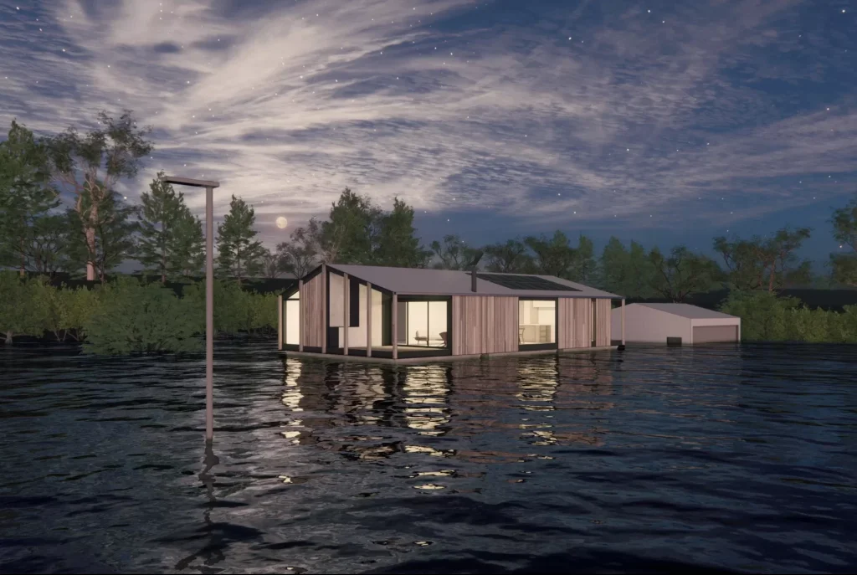Kitchen Layouts: Which One Is For You?
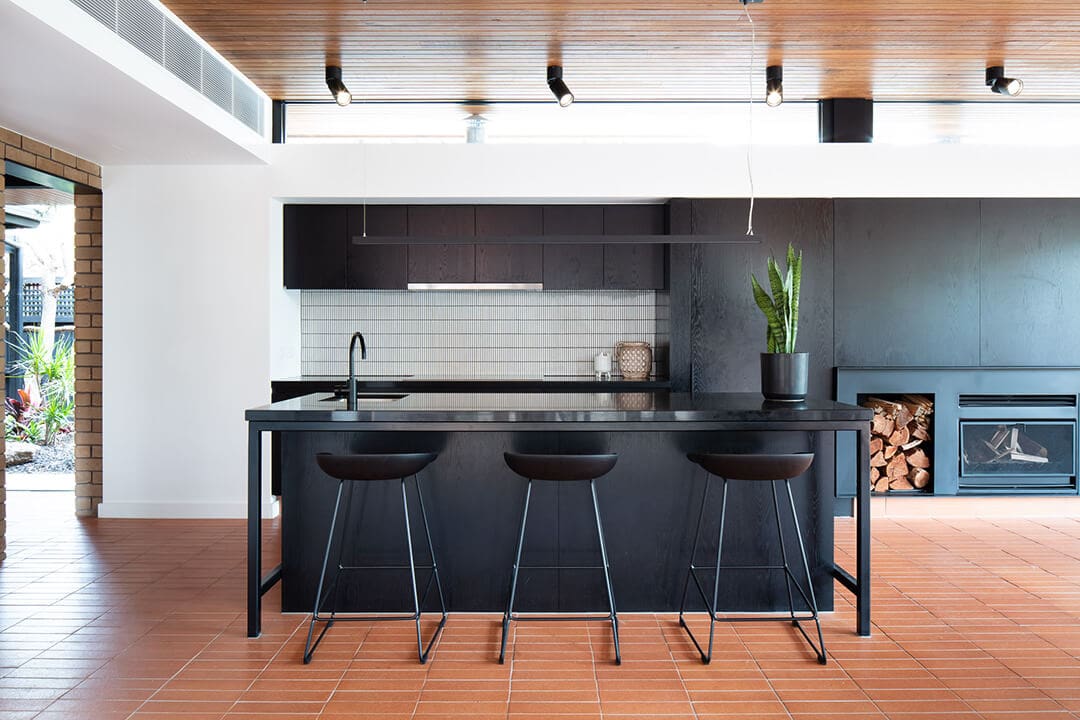
For many, the kitchen is the heart of the home. It’s more than just a cooking space and is often considered one of the most important rooms in the house. From entertaining and socializing through to homework and study, the kitchen is the place where family and friends informally gather, a hub of home activity. But designing the perfect kitchen can often be complicated. And when designed incorrectly, it can result in an awkward, dysfunctional and underutilized space.
Design-tastes vary, and every home is unique, but there are some tried and tested configurations that will result in a kitchen that is a pleasure to use – regardless of your cooking skills!
Here are seven design tips and considerations to help you achieve a practical and elegant kitchen.
1. Island bench
The kitchen island is a great way to increase shelving, cabinetry and counter space. But beyond providing extra workspace and storage, kitchen islands can serve as an important design feature and add a social dimension to your kitchen. By providing space for stools or chairs to any number of sides of the island, your kitchen can be transformed into a dynamic social environment – it enables the cook to entertain while preparing food.
One fundamental design decision regarding your kitchen island is whether or not you’d like it to feature a sink or cooktop. Incorporating either or both will impact other aspects of your island’s design. For example, if you include a sink you will need to accommodate plumbing in your storage space. You may also decide to include a dishwasher nearby to save you walking across the kitchen when cleaning. A cooktop will require ventilation installed above so requires a significant amount of foresight.
Island kitchens provide the ultimate connection between your kitchen and open-plan living spaces. But remember, there’s nowhere to hide – so there’s a pressure to keep it clean.
You can make your island a major feature by shaping it into a unique form or using interesting materials such as natural stone or timber.
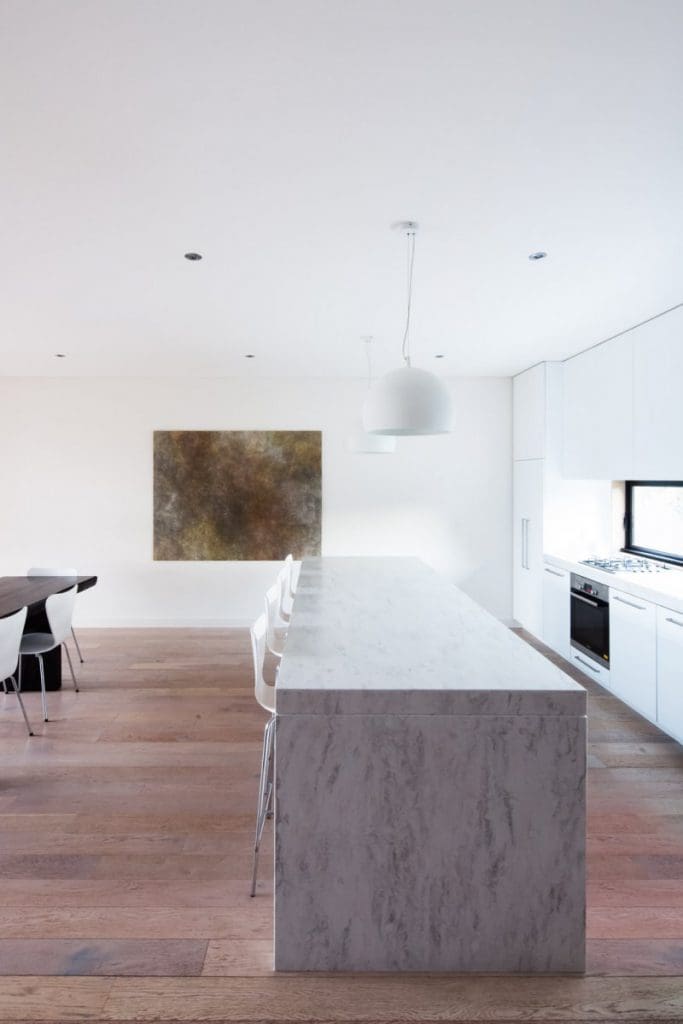
2. L-shaped kitchen
There’s plenty of reasons why an L-shaped kitchen is a popular choice – it offers ample benchtop and cabinet space, making it easy for two people to prep, cook and clean; ensures a walk-in pantry can easily be incorporated; and provides plenty of room to add a dining table – making the space social, stylish and easy to use.
One tip is to finish the taller cabinets in a similar colour or material to the walls so they visually blend with the rest of the room.
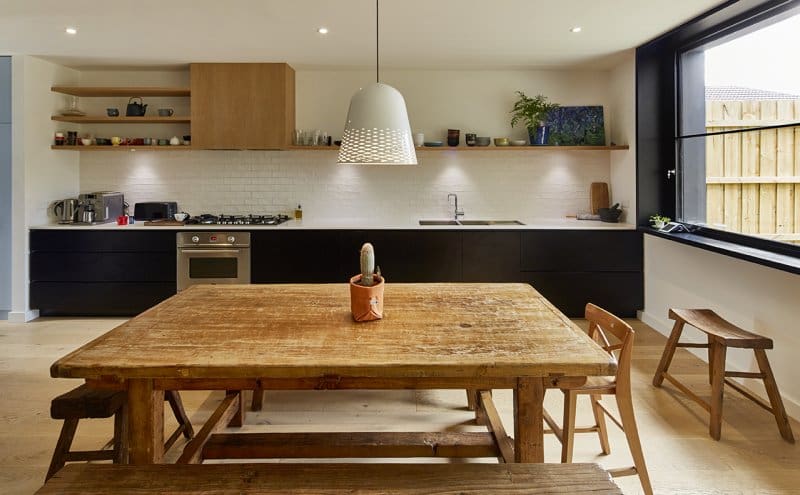
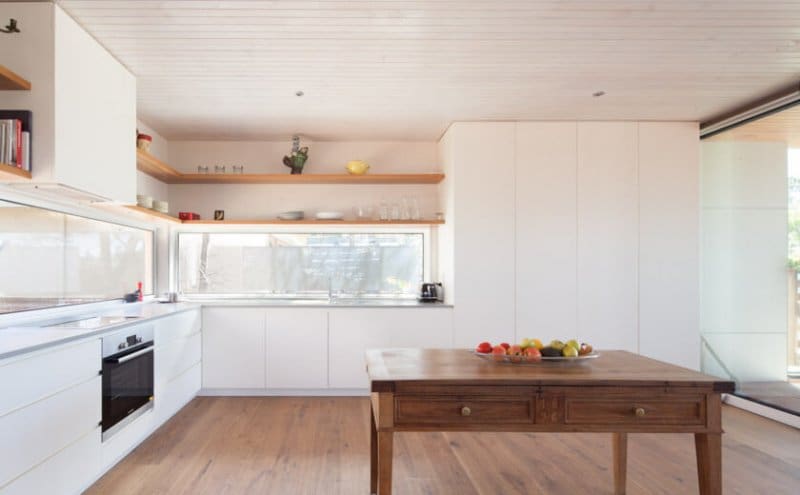
3. Galley kitchen
While more about function than socialising or eating in, the design of a galley kitchen is one of the most efficient layouts for compact homes in terms of design and functionality.
As space can be tight, combine full-height cupboards and plenty of bench space with windows or skylights to create a brighter, lighter room.
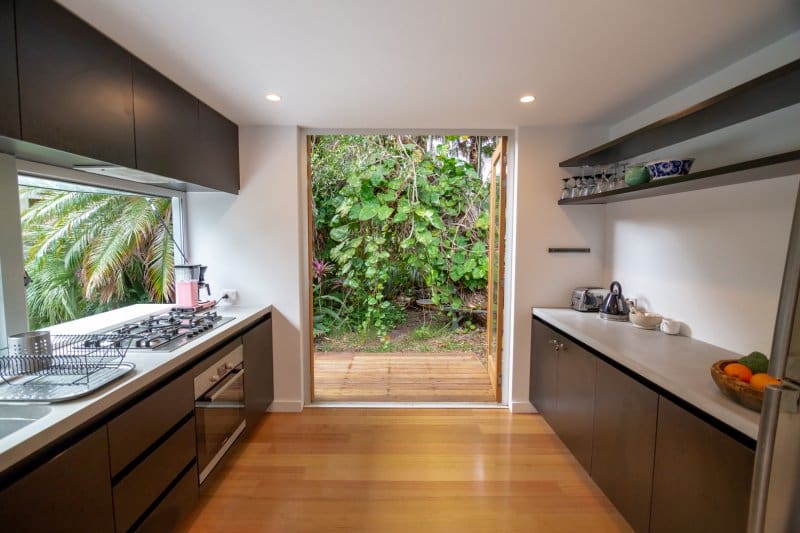
4. Relationship to other rooms
When planning your dream kitchen it’s important to consider the kitchen’s relationship to the other rooms in the house. Do you prefer open-plan with connection to the living area? How about a seamless transition to the outdoor entertaining space?
In a busy household with lots of children, including a butler’s pantry makes a lot of sense. As well as being somewhere to stash your dry food and appliances out of sight, you can also contain the mess of little chefs to the one space and simply close the door on it when guests arrive.
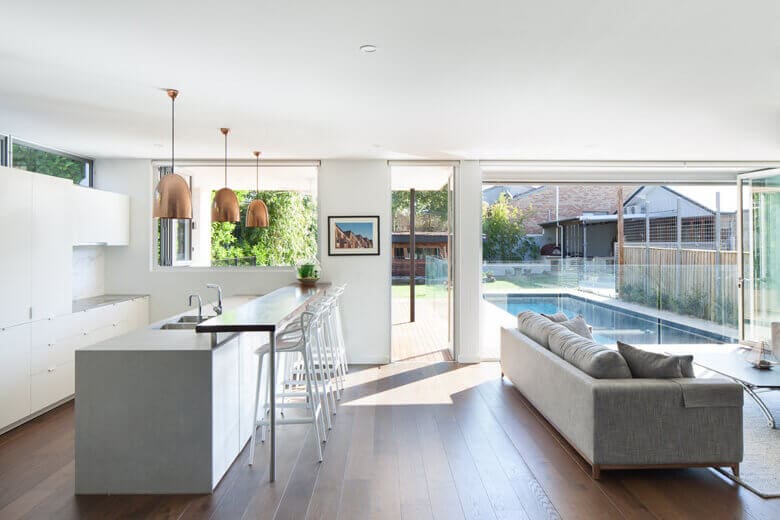
5. Seating and storage
One thing we all agree on is that an organised space keeps you feeling calm. Regardless of whether you have a butler’s pantry or a compact space, having adequate and smart storage solutions will help the functionality of your kitchen space.
The kitchen doesn’t necessarily have to be bigger to work better. Make the most of your walls and nooks – think vertically and use a combination of rails, shelves and hooks on the walls to store everything from knives and herbs to cookbooks and tea towels.
With the kitchen accommodating all sorts of tasks, providing adequate amount of seating for various uses is a good idea. Consider the ambiance you want to create – kids completing homework while you prepare dinner? Casual conversation with friends huddled around the island bench? In this way perhaps your seating is better off clustered down one end rather than all in a line. For a seamless look, you may want to select seats that tuck in nicely underneath the benchtop rather than protruding into the space.
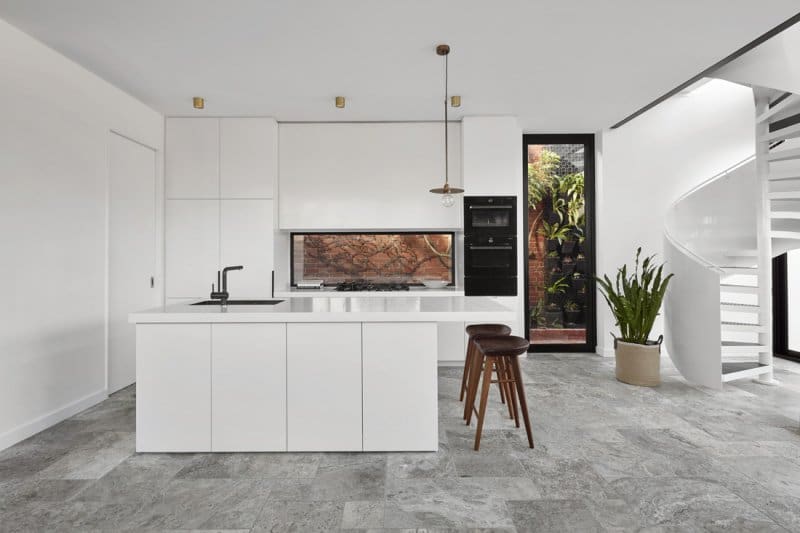
6. Select energy efficient appliances
For a more sustainable home, switch to energy efficient appliances. Fridges as an example, are typically the single biggest power consumer in the kitchen – sometimes equating up to 13 per cent of your energy bill. Of course this is unavoidable as fridges must run 24 hours per day to keep food fresh. But switching to a fridge with a five-star energy rating could see a 50 per cent reduction in running costs.
When finalising the design for your dream kitchen, it’s a good idea to communicate to your designer what type of appliances you’ll be including. Planning and designing to suit is naturally a lot easier than retrofitting later.
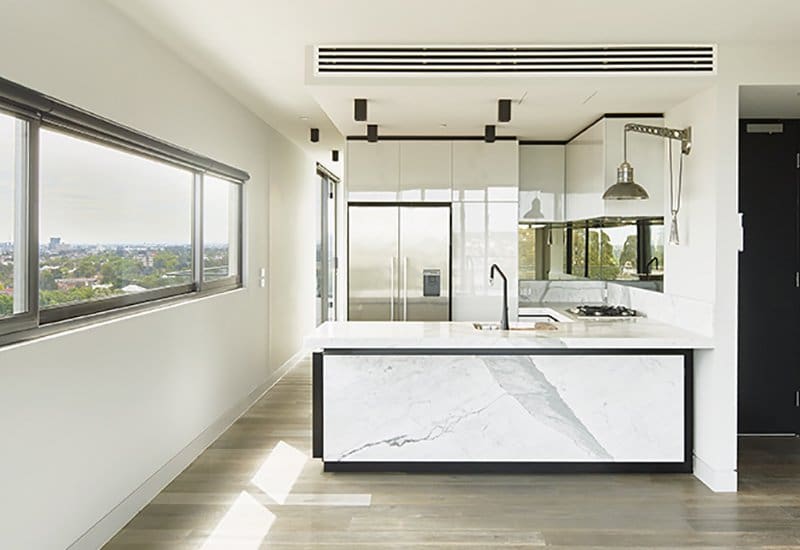
7. Consider the lighting
In order to ensure your kitchen is functional and comfortable, there are three things to consider when designing a kitchen lighting scheme: task lighting, accent lighting and ambient lighting. And with the application of these kinds of lights comes the need for careful consideration for placement, design and ambiance. Your choice of lighting is a wonderful opportunity to maximise the room’s potential, introducing energy and atmosphere to the space, so should be well thought through.
Consider the tasks you normally undertake in the kitchen and where you undertake them. Then break the room into different areas – for example: cabinets, drawers, countertops, sink, pathways. Make sure these areas are sufficiently lit to perform each task in the designated area.
For interesting visual effect, consider accent lights in specific places throughout the kitchen. Accent lighting can be used to emphasize architectural or design details in the room. For example. Lighting from beneath creates an interesting visual effect, and when placed under a kitchen island, can create the illusion that it’s floating. Conversely, adding lights to the top of cabinets can create a great sense of dimension in kitchens with high ceilings.
Finally, complete your lighting scheme with some ambient lights. Recessed lighting and pendants are excellent examples and can give you greater control over the room’s mood.
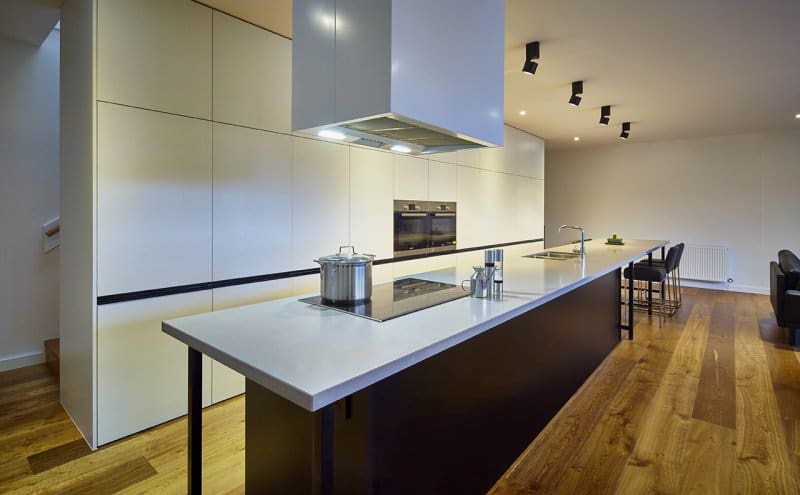
A well-planned kitchen is crucial to gaining an efficient and enjoyable space. The Modscape team is dedicated to delivering innovative kitchen solutions to our clients. To discuss your new house plans please feel free to contact us on 03 9316 6000 or info@modscape.com.au
