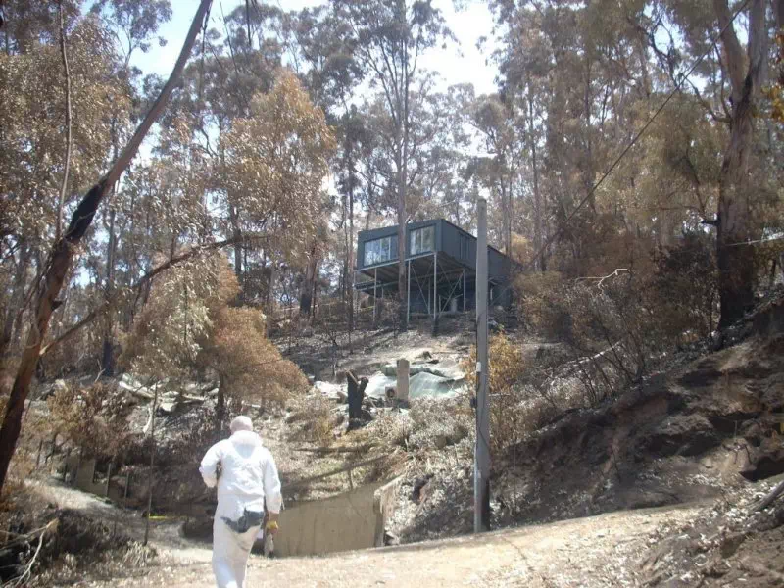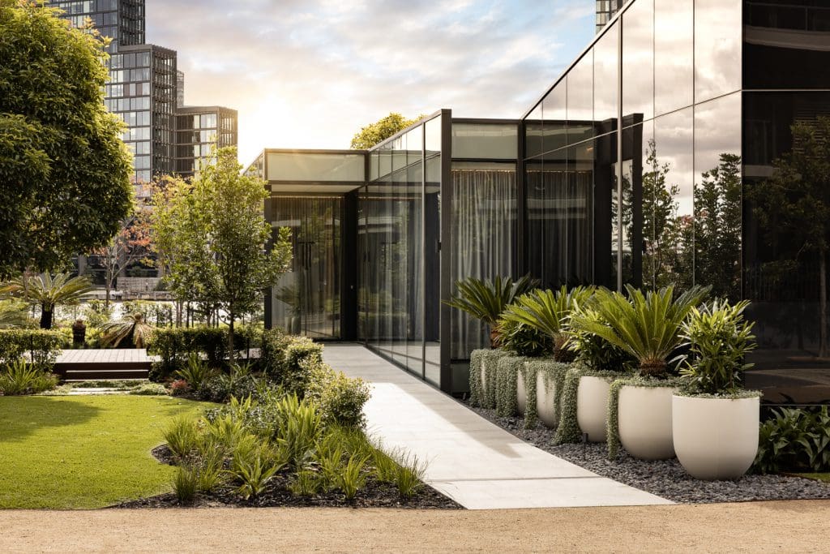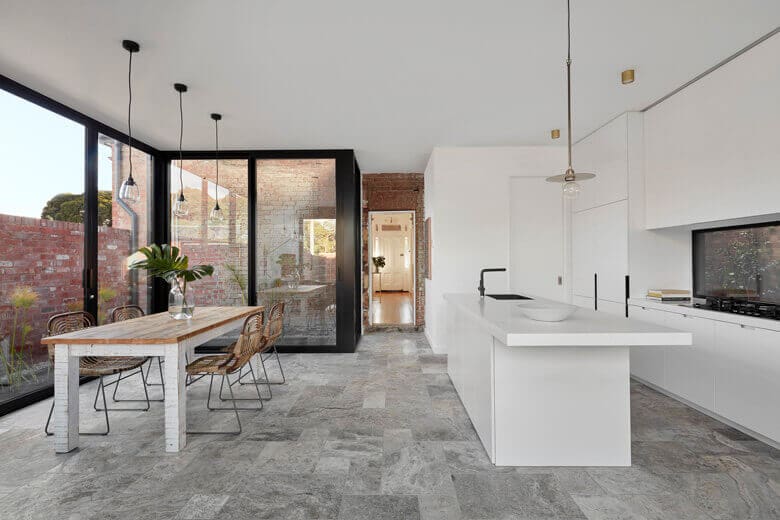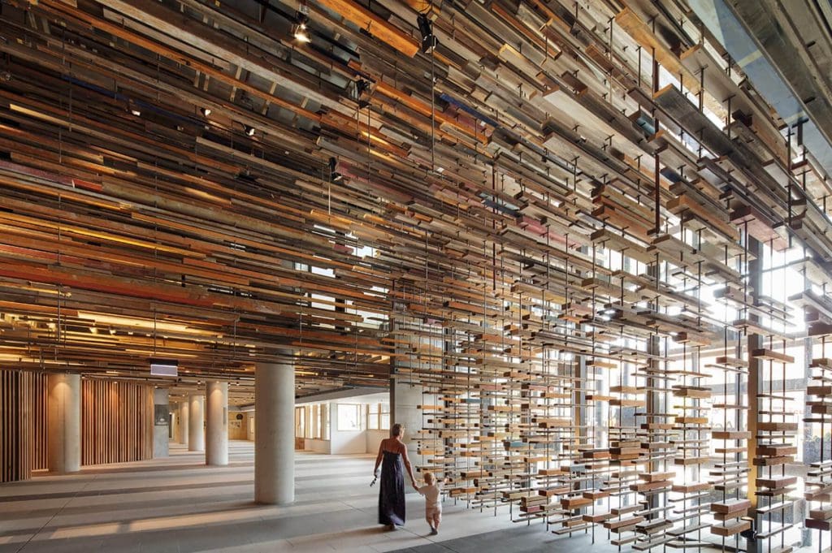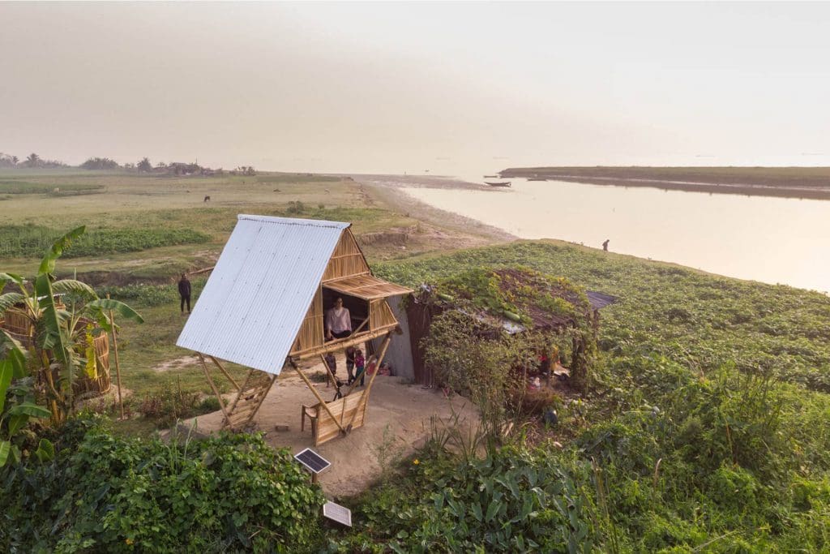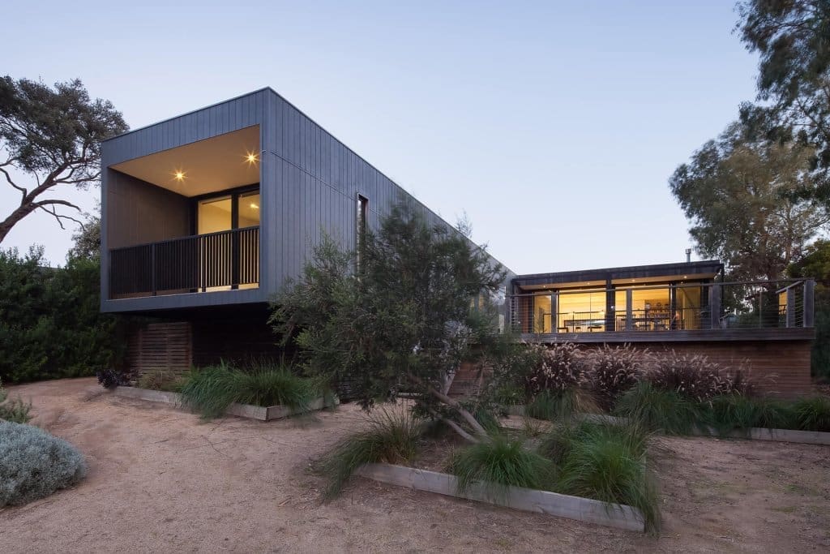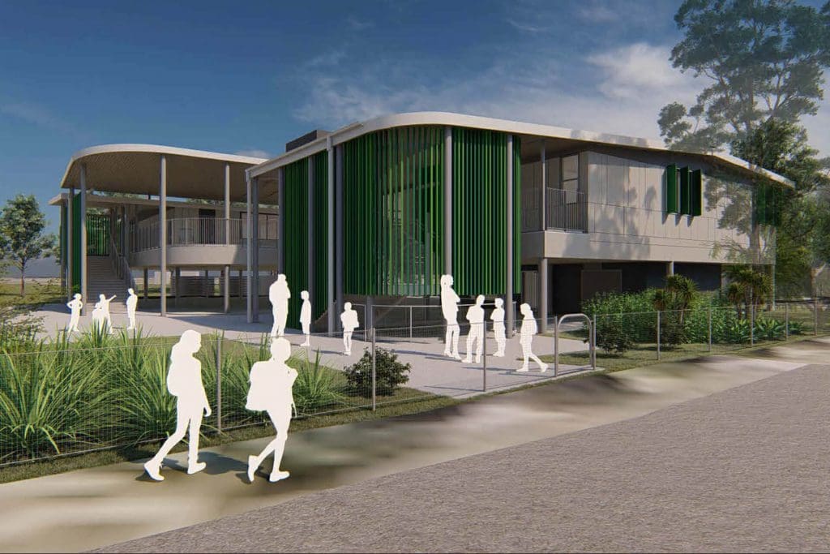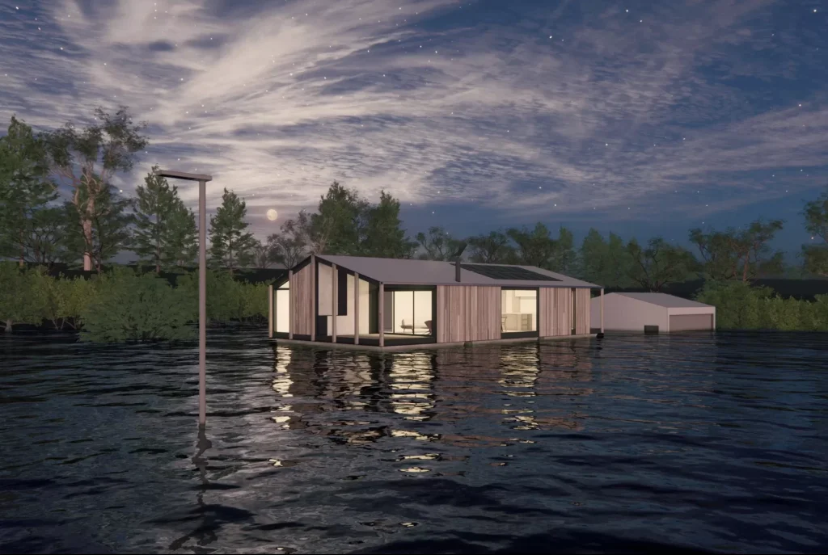Building A Modular Home In A Bushfire Prone Area
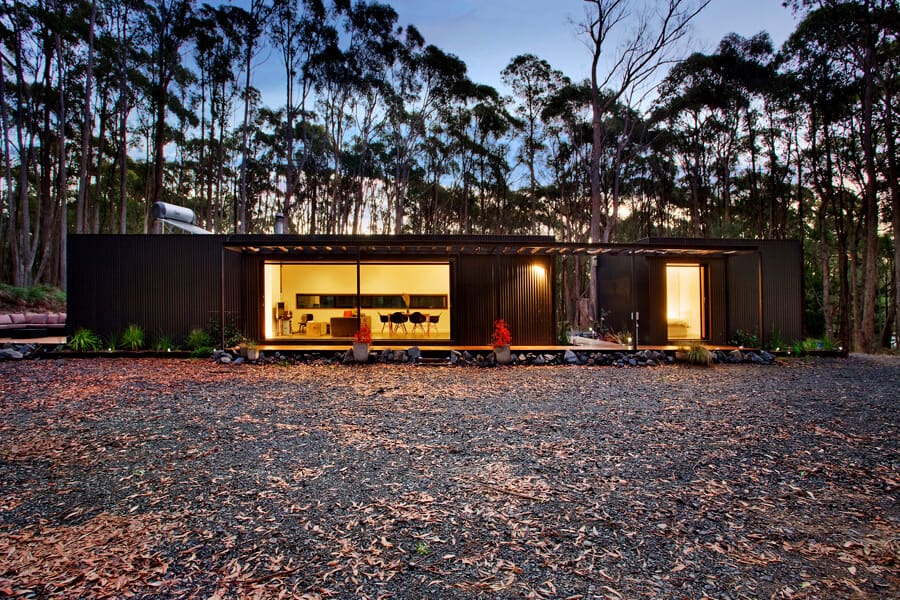
Designing bushfire resistant houses
There is something truly magical about living in the bush. The smells of the eucalypts and the shape and colour of the native canopy that doesn’t exist anywhere else in the world. The native wildlife that is abundant in these locations. The textures. The space. It’s peaceful. It’s beautiful. However the increased frequency and the intensity of bushfires over the past 30 or so years have resulted in amendments to how we plan and build our homes in these regions.
The Black Saturday bushfires across multiple townships in Victoria in 2009 prompted a Royal Commission investigating the causes of, preparation for, responses to and impact of the horrific fire. The report acknowledged that fire is an inherent part of our lives in Australia and it is particularly so for those living in the south east of Australia. It also resulted in new planning and bushfire building regulations.
The new regulations can vary between states and territories and it’s important to know the classification of your area and what the building requirements are before you begin planning your future bushfire-proof house. Some of the details apply nationwide but in this article we’ve focused on Victoria. You will find links at the end to all state and territory bushfire guidelines.
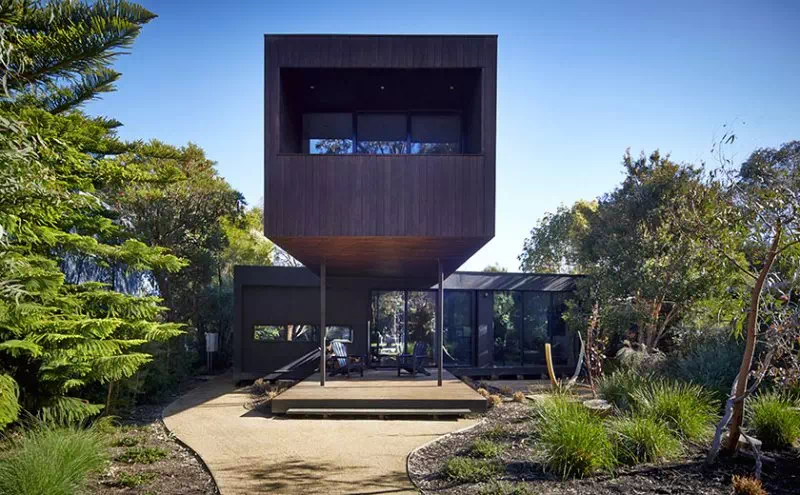
Bushfire Management Overlay (BMO)
In the planning stage of your modular home, the first thing you need to ascertain is if you are in a bushfire prone area. The mapping criteria to establish these bushfire zones was developed by the Department of Environment, Land, Water and Planning (DELWP) in conjunction with the Country Fire Authority (CFA) and the CSIRO using science and historical fire data. You can check with your local council or, if you’re located in Victoria, access a free report by entering your property details here.
If there is a BMO (Bushfire Management Overlay) on your property, you will need to complete a bushfire management plan as part of your planning permit. This plan is generally researched and completed by an experienced consultant. You can head to the Fire Protection Association of Australia to find accredited bushfire planning and design practitioners to help you manoeuvre your way through this process.
A BMO application needs to include the following:
- Bushfire hazard site assessment – details the bushfire risk within 150m of the property
- Bushfire landscape assessment – describes the bushfire potential of the general region more than 150m from the property
- Bushfire management statement – specifies the measures taken to manage the possible risks
The relevant council decides on the application using state and local planning frameworks. Recent changes have been made to this process. There is a more streamlined option available in certain areas removing the requirement to include the bushfire landscape assessment. Your local council can advise you on whether this applies to your area.
As part of the bushfire management statement, you will need to indicate measures to manage vegetation around the property, accessibility to the property along with firefighter access to water.
The location of your modular home on the property needs to be considered in terms of its distance to any bushfire hazards. Keeping the property clear of vegetation along with the installation of water tanks for firefighting can significantly improve your home’s chance of survival during a bushfire event. And be sure to keep flammable material clear from around the house – this has been a major contributor to destruction in the past.
You will be required to include a certain number of appropriate sized water tanks near your house. These need to be easily accessed and utilised to protect your home if there is a fire event. Ease of access into and out of the property is another consideration for your bushfire management statement.
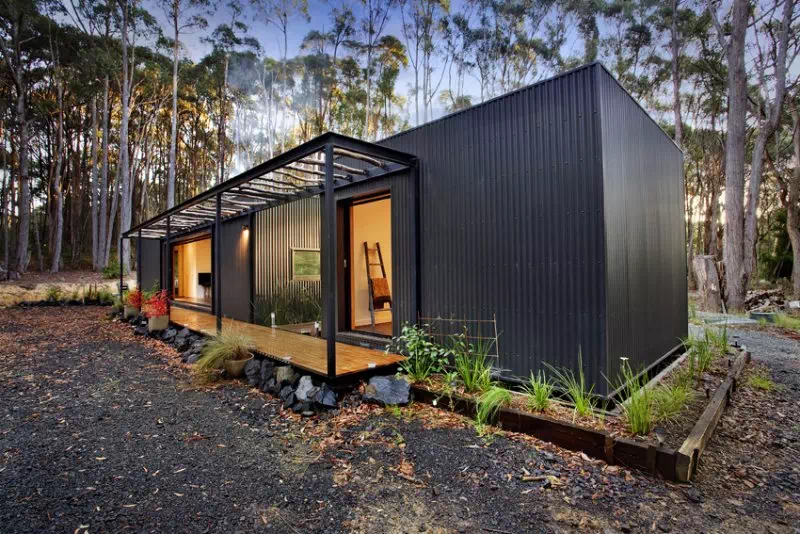
Bushfire Attack Level (BAL)
A bushfire planning consultant will be able to establish the Bushfire Attack Level (BAL) of your land. The BAL is a nationwide standard to determine the severity of a building’s potential exposure to ember attack, radiant heat and direct flame contact. It is measured using levels of radiant heat, expressed in kilowatts per square metre. The higher the number, the more severe the potential exposure.
There are six BAL classifications which form part of the Australian Standard for construction of buildings in bushfire prone areas. The classifications indicate the materials you’ll be required to use in your build.
The six classifications are:
BAL low: Insufficient risk to warrant construction requirements – very low risk
BAL 12.5: Ember attack – low risk
BAL 19: Increasing levels of ember attack and burning debris along with exposure to heat flux of up to 19kW/sqm
BAL 29: Increasing levels of ember attack and burning debris along with increasing exposure to heat flux of up to 29kW/sqm
BAL 40: Increasing levels of ember attack and burning debris along with increasing heat flux of up to 40kW/sqm and increased likelihood of exposure to flames
BAL FZ: Ember attack and direct exposure to flames from the fire front in addition to heat flux of greater than 40kw/sqm
These levels are based on the following elements:
- Your location – This will include how many directions a bushfire may approach from as well as road access in and out of the property
- The type of vegetation on your property – There is no such thing as fireproof vegetation as it can all burn in extreme fire conditions. The more dense the vegetation, the more intense the fire zone is. If there is a mixture of trees, shrubs, grasses and leaf litter this can have a kindling affect allowing the fire to build
- How far your house is from vegetation – The closer the property is to vegetation, the higher the fire risk. Research into Australian bushfires has indicated that around 85% of house destruction happens within 100m of bushland. The greater the area of bushland, the greater the risk of direct exposure to flames
- The slope of your property – The topography affects the speed and spread of a fire. Fires burn faster uphill. When moving upslope, the fire dries out the vegetation ahead making it easier to burn. The steeper the slope, the quicker the fire. This is often a challenge as many favour their homes being situated at the top of a slope to maximise views
Bushfire resistant house design incorporates steel frame construction
A Modscape modular home can be built to a BAL 40 and even to a BAL FZ bushfire resistant. This means it can be placed up to and within a high flame zone region. The standard steel frame construction of all Modscape prefab houses means that they can withstand extreme winds, earthquakes, heavy snow and fire activity. Depending on the BAL level of your site, additional measures can be included such as toughened glass in toughened frames so you don’t have to compromise on style.
On Christmas Day in 2015, fires ripped through a number of towns along Victoria’s Great Ocean road resulting in the loss of 116 properties. The CSIRO undertook a study into the houses affected by the fires in Wye River. They looked at the factors that left some houses intact and turned others into ash. One of these surviving houses was a Modscape modular home, which remained intact with just some charring to the decking. The bushfire-safe home was constructed in our factory using the standard steel framework. The cladding and sub-floor were made from non-combustible materials and the window frames and doors were metal. These factors contributed to the home’s survival.
Budget and insurance for bushfire-resistant homes
An important consideration before purchasing a property in a bushfire-prone area is your finances. You need to factor in some additional costs if you are building to a BAL 40 or BAL FZ rating.
With a Modscape home, you already have the steel frame as standard which is a huge step in the process. The additional safeguards and the building materials required for bushfire-resistant homes in a higher risk area can be more expensive and this needs to be allowed for in your budget.
When looking into home insurance, you will find that fire cover is a standard in most policies. You should always check that your home will be covered for bushfires and other natural disasters, and have confirmation of the required wait time before a claim can be made.
The additional benefit of the steel frame construction of a Modscape modular home means your insurance premiums may be reduced due to the increased durability, the protection from natural disasters and the resistance from pests this material provides.
The regulations that have come out of the Royal Commission are helping us to build bushfire resistant homes and extensions that have a better chance at withstanding fire events. The standard design of a Modscape modular house sits at the top of current best practice in terms of sustainable and durable construction. With planning, great design and the use of steel structures we can continue to live in these beautiful locations with more peace of mind.
We’re also more aware that bushfire prone areas are not just exclusive to rural locations. Some suburban and metropolitan areas are classified as bushfire-prone. We cannot afford to be complacent, whether we live in a bush setting or in a vegetation-loaded suburban area. We have learnt some hard lessons over the past decade and now have better warning systems so people can leave early when a fire is looming. Lives are being saved thanks to the leave early campaign. And with good planning and building initiatives, we are ensuring there are more homes for these lives to return to when the fire is over.
State and territory links
Victoria guidelines
New South Wales guidelines
South Australia guidelines
Queensland guidelines
Tasmania guidelines
Western Australia guidelines
Northern Territory guidelines
Australian Capital Territory guidelines
