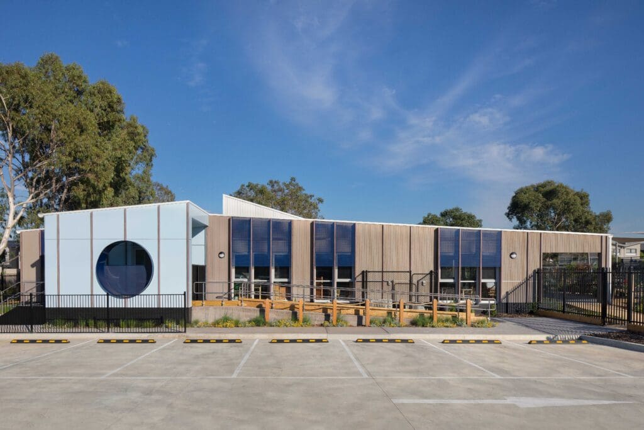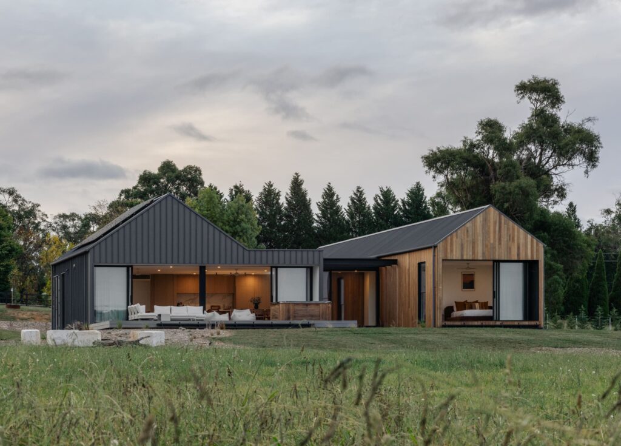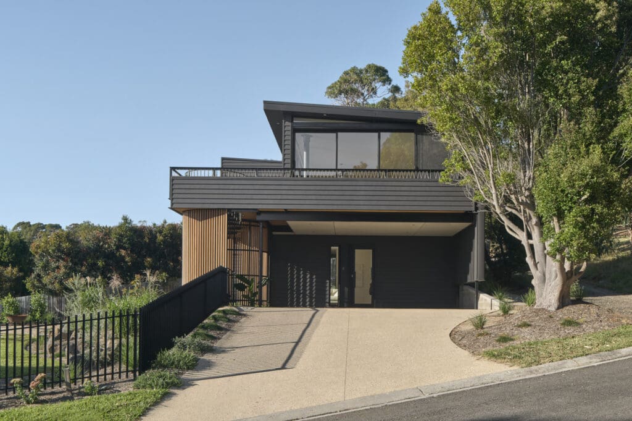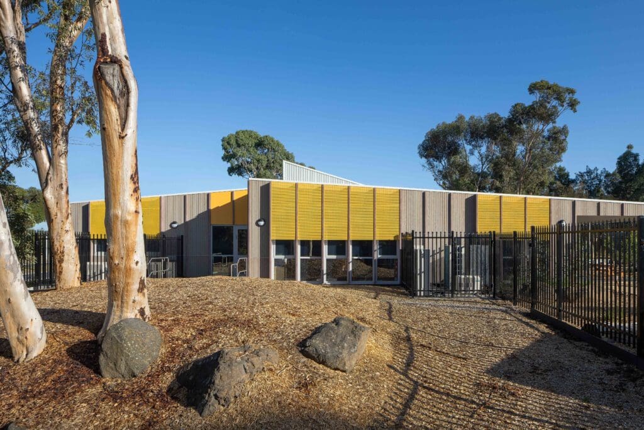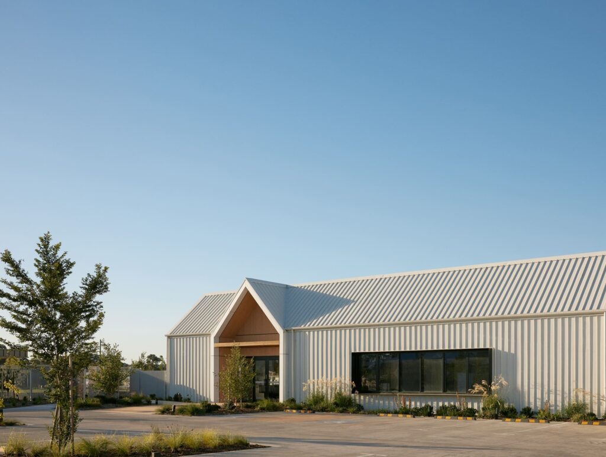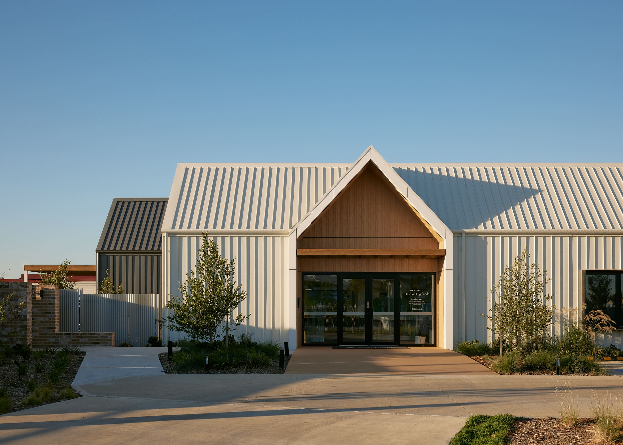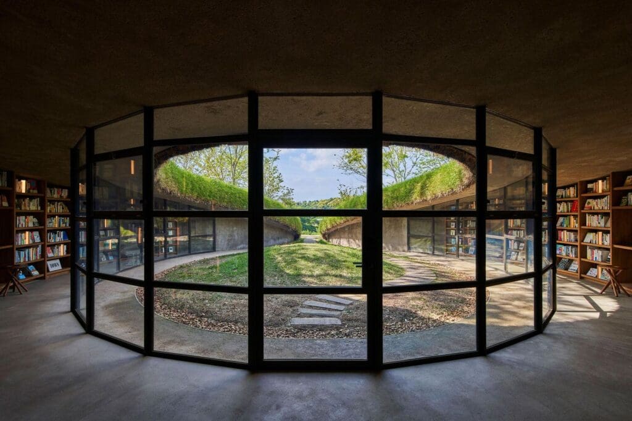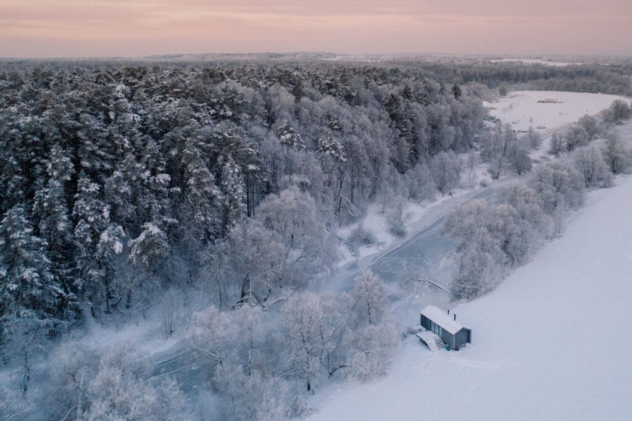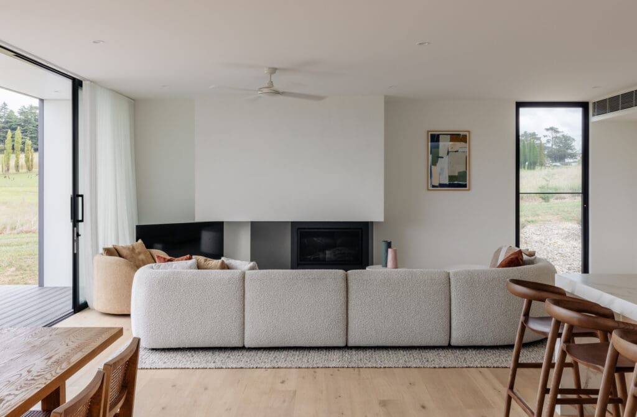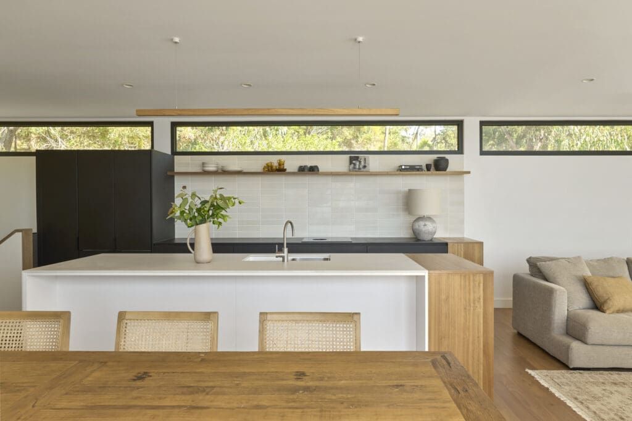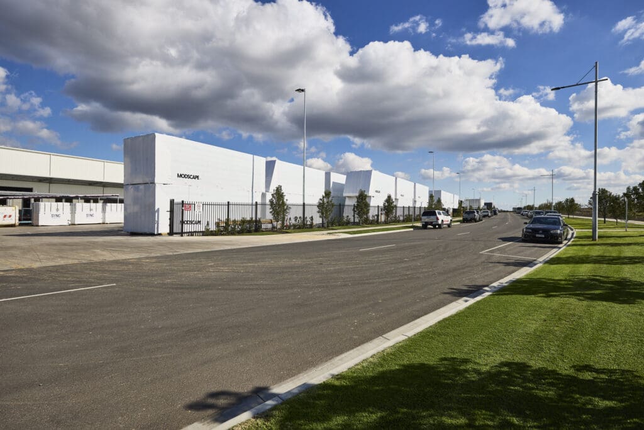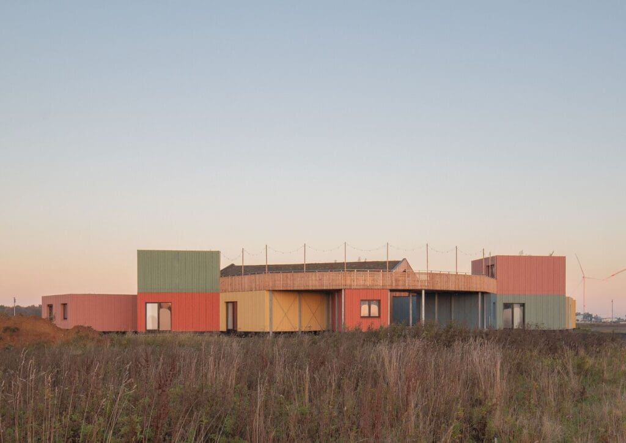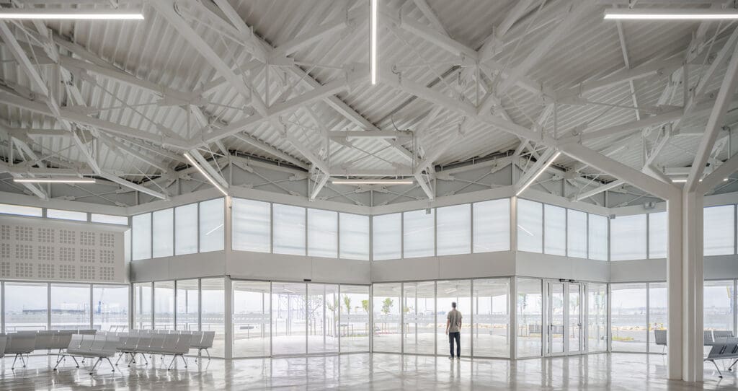Better by Design
Welcome to Modscape, where innovative design meets sustainable construction. We harness the power of offsite manufacturing to deliver bespoke modular homes and commercial projects.
Working across a range of sectors including Residential, Education, Social & Affordable Housing, Health & Aged Care, Commercial, Community, Hotels & Accommodation, and Infrastructure, each Modscape creation is a testament to the precision and quality that modular construction can offer.
Modbotics
We’re revolutionising the construction industry with Modbotics, Australia’s first robotic manufacturing line for panelised wall systems, purpose–built to improve productivity, quality, and safety of our modular buildings.
We’re revolutionising the construction industry with Modbotics, Australia’s first robotic manufacturing line for panelised wall systems, purpose–built to improve productivity, quality, and safety of our modular buildings.
Modscape was established in 2006 by people who value design, innovation and sustainability.
Read the latest stories, conversations, and insights on how prefabrication and modular design is shaping the future.
Testimonials
Since 2009, we’ve collaborated with clients and project partners to deliver better outcomes for the built environment in Australia. But don’t take our word for it – read firsthand accounts below.
“The design and project team were very attentive and provided a design aligned with our brief and specifications.”
Lisa & Peter
Lorne House
“Exceptionally happy with the process and product. Worked closely with the design team who have created a very special place for our family. Holding up very well after six years.”
Peter & Jacqui
Barwon Heads House
“Our highlight of our Modscape experience was seeing the house appear in 24 hours on the site.”
Caroline & Mark
Point Leo House
“Our favourite feature is the use of light. Having floor to ceiling windows allows us to bring the outside in.”
Scott & Daniel
Brunswick House
“The Modscape crews are fantastic. Even well after the build was complete, they’ve been a pleasure to deal with – committed to making sure we are happy with our home.”
Ainslie & Ben
Northcote House
“I chose Modscape because of the expedited process of construction, the high quality of materials and overall build quality.”
Jason
Mt Martha House
“We chose Modscape for its creative, custom building options. There were no delays, no worries, and we could go visit the factory anytime to see our extension being built.”
Simon & Katherine
Ivanhoe House




