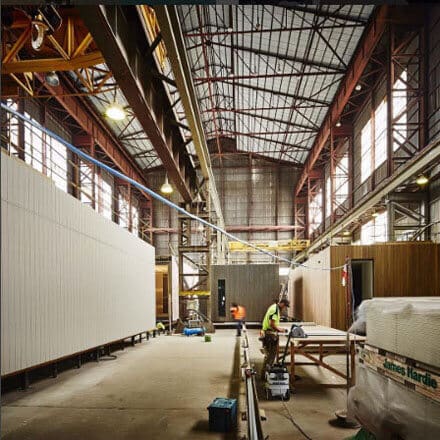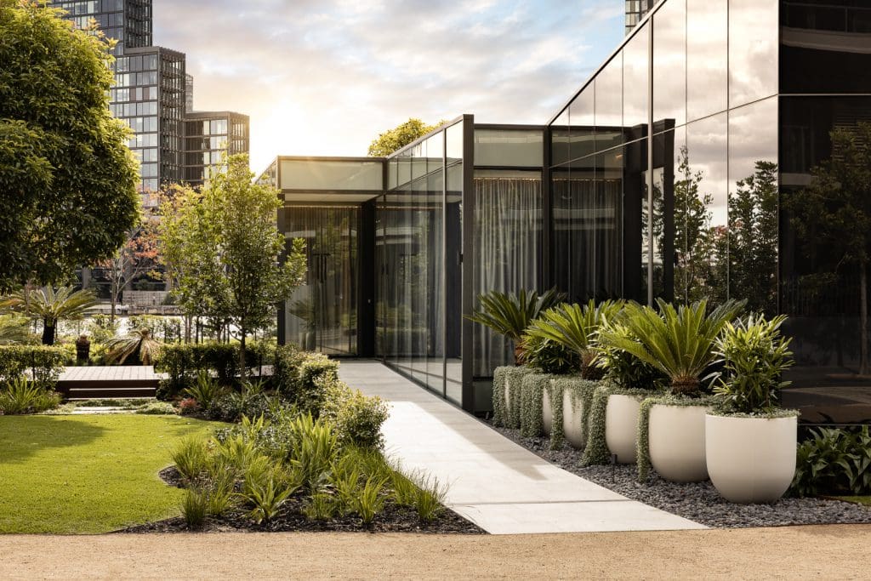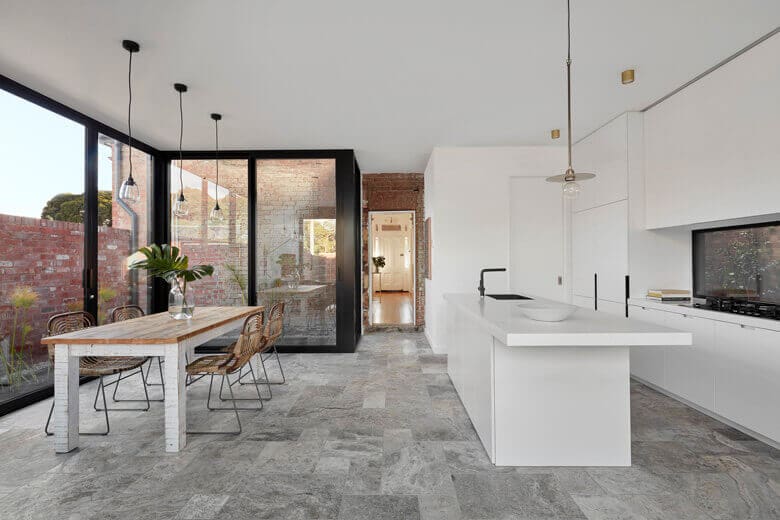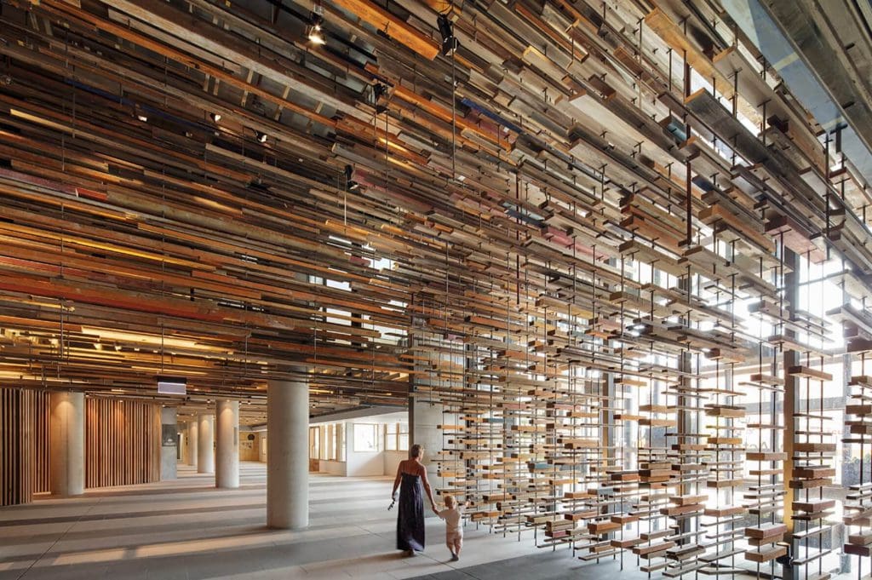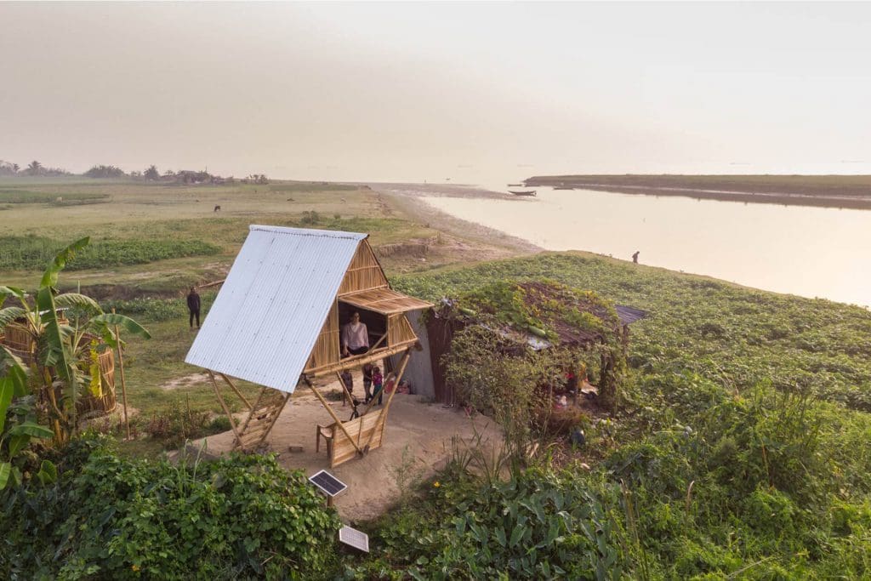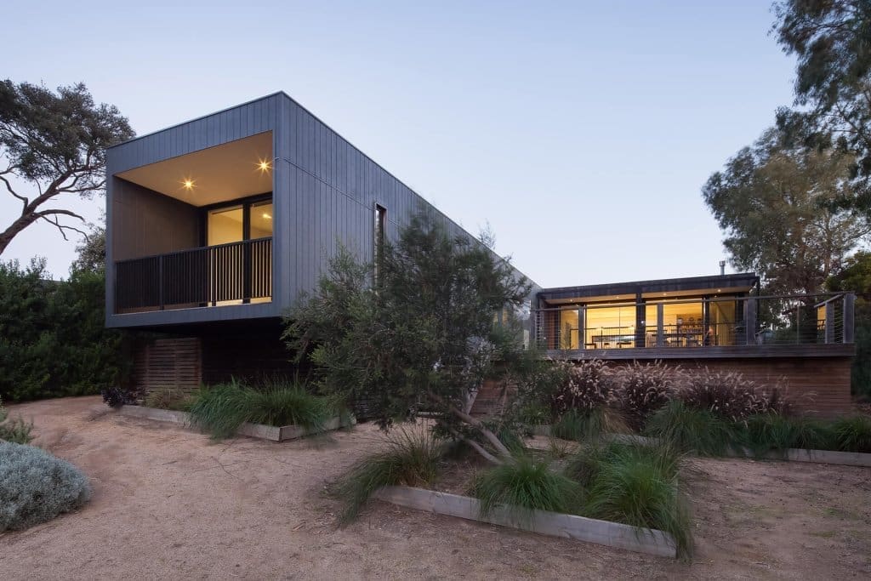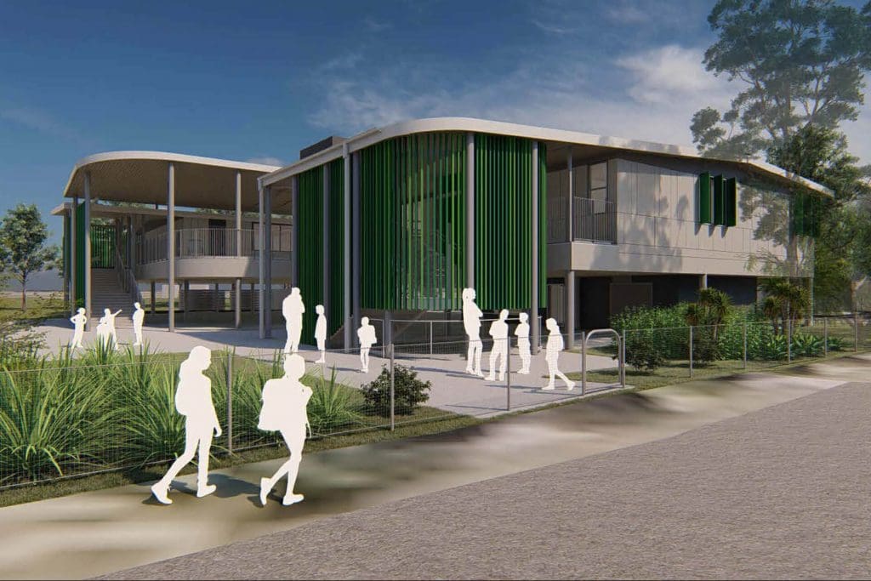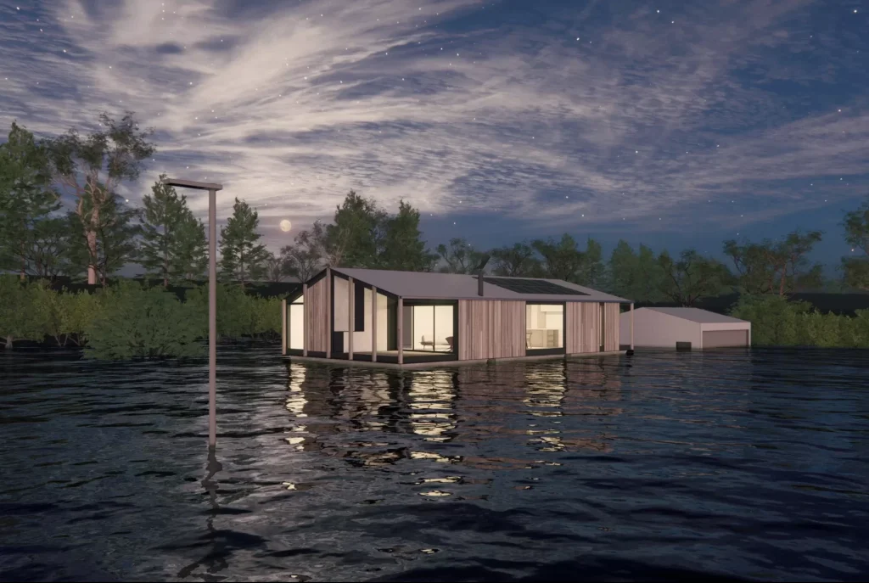Our One Year Instagram Birthday
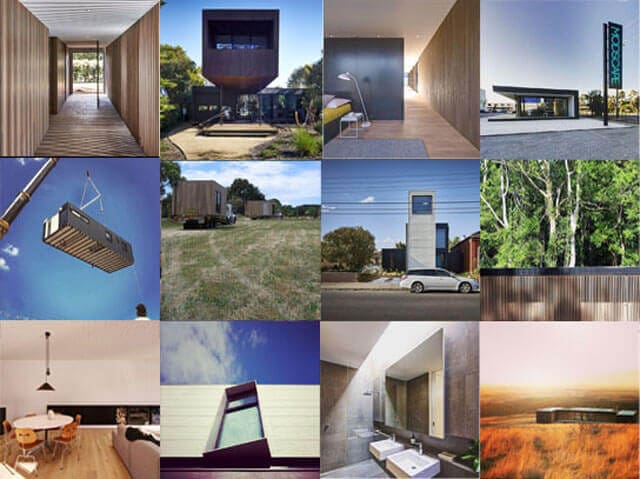
Time really does fly when you’re having fun – we can’t believe it’s been one year since our first Instagram post!
Below are our 5 most liked and talked about posts from the past year.
A big thanks to our followers – we’re looking forward to sharing with you more modular magic and behind-the-scenes snaps in the year to come. And if you haven’t already, we’d love to have you join our insta family and follow us @modscapeaus
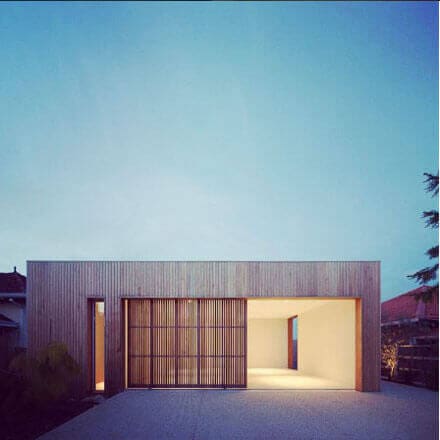
1. This stunning image tops the chart with likes. It showcases the street facing façade of our Cottesloe project.
Located in one of the most beautiful suburbs in Australia, this home is organised over two levels. The ground floor is dedicated to bedrooms, bathrooms, laundry and a study, while the first floor takes full advantage of the sweeping views of Cottesloe and the Fremantle afternoon breeze.
A vertical timber battened screen gives the garage an informal, yet inviting openness that is a suggestion of what is concealed behind it but with little hint of the size of the house beyond.
Seems like this design element really captured your attention. We love it too.
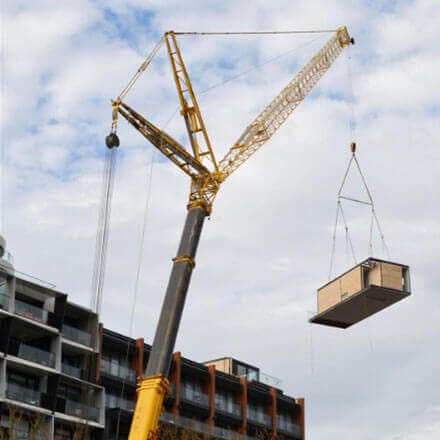
2. High in the sky, a module is lifted into position.
Eight new apartments, made up of twenty modules were installed on top of a six storey hotel in Fitzroy Street, St Kilda.
From the hotel’s rooftop, uninterrupted views of the city skyline and bay can be observed. Organised across two levels, the apartments were designed to ensure that each one captures a slice of the incredible view.
Modscape was engaged to prefabricate the modular apartments off-site in our factory – minimising disruption to guests and to the everyday running of the hotel.
The St Kilda apartments were installed in just a day, drawing quite a crowd of curious passers-by.
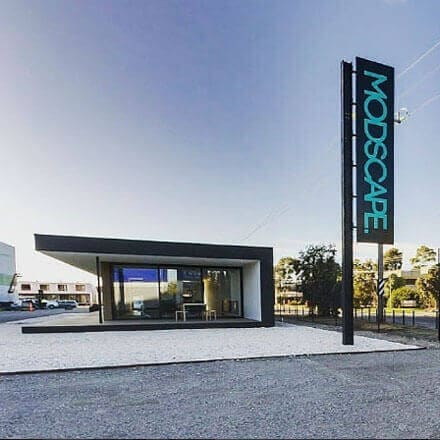
3. Our very first insta post and the sun shines bright over our Brooklyn display suit.
Utilising 6 modules placed side by side, our display suite showcases the look and feel of a Modscape home and displays our standard fixtures, fittings and finishes.
With an overall module area of 235 sqm, the display suite is made up of internal and external spaces separated by floor to ceiling double-glazed glass sliding doors. An open plan kitchen, dining and living space is separated by a central core from a master suite that includes a large walk in robe and ensuite bathroom.
A neutral finishes palette is utilised to create a beautiful space that has been further complemented with some of our favourite furniture.
If you’d like to check out the space in real life, we’d love to see you any time.
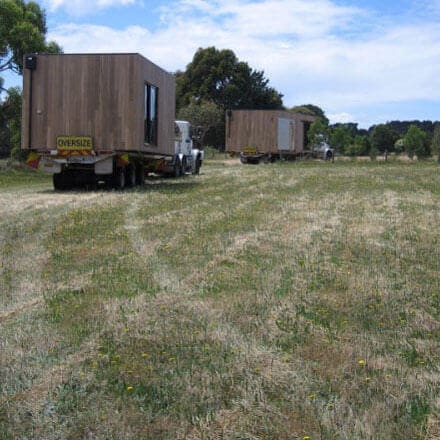
4. Convoy! Trucks transporting modules to site was also an insta winner.
Four trucks in total carried the Merricks Beach holiday home across paddocks to the building site.
Sleeping up to 14 people, the design offers a brilliant combination of zoned living and accommodation spaces. The rumpus room stands separate from the main house but is linked via a series of tiered decks and provides a perfect getaway for the children.
It just goes to show – if we can get a truck there, you could have a Modscape home there.
5. A sneaky peek inside our factory where our projects come to life.
All our homes are fabricated to completion prior to leaving the factory. This not only minimises the amount of onsite work required after the modules are installed, but also enables us to oversee and achieve a consistent level of quality. The risk of weather and site delays is eliminated, allowing for a fixed timeline for design, construction and delivery.
It appears many of you like the behind-the-scenes shots. We’ll keep on posting more.
