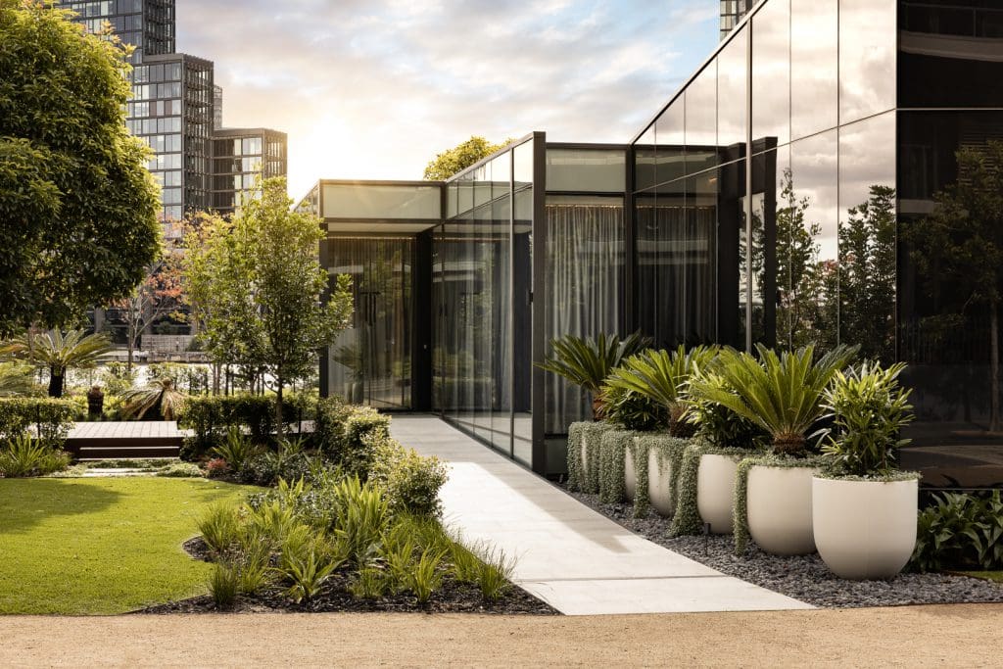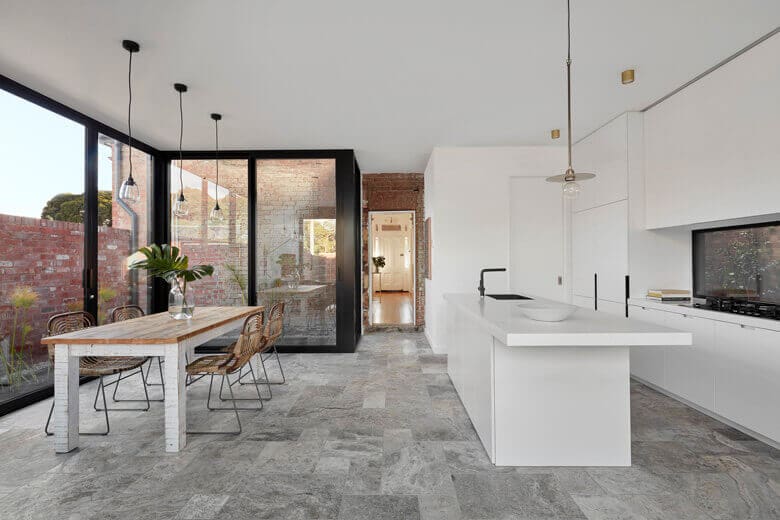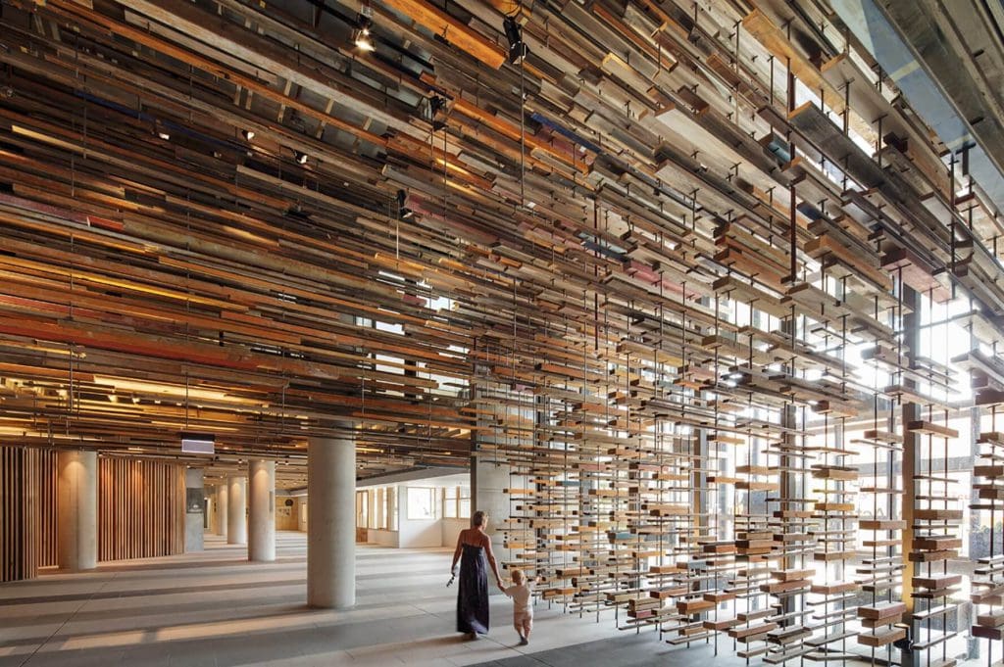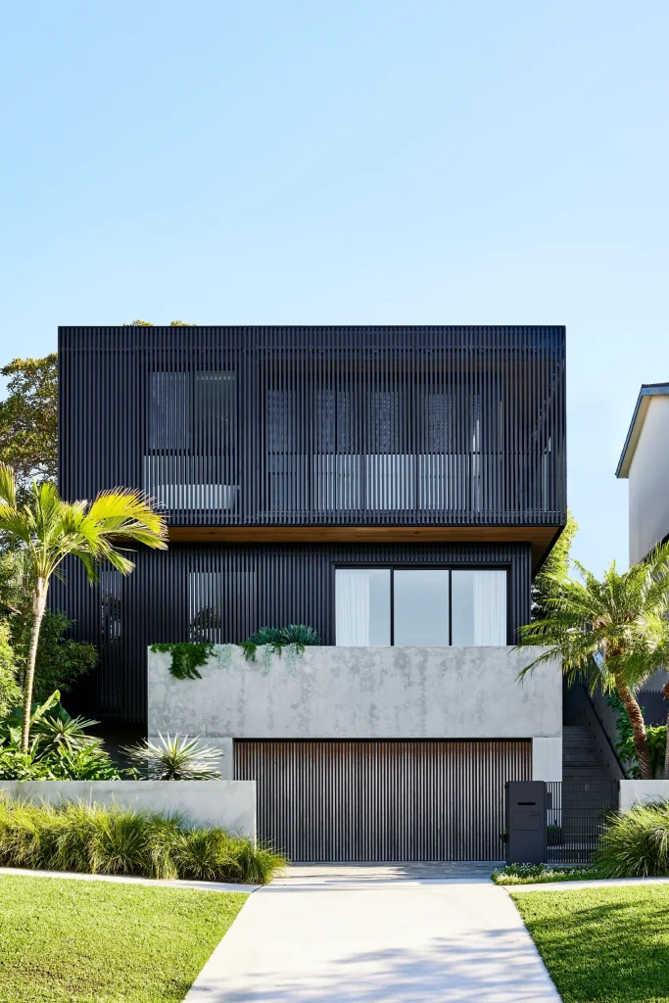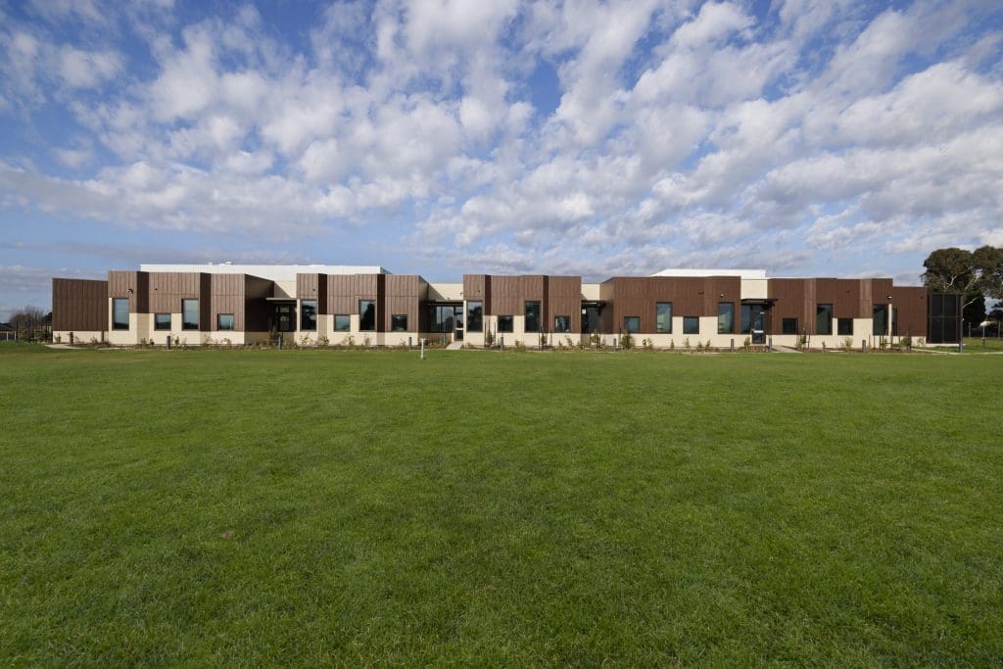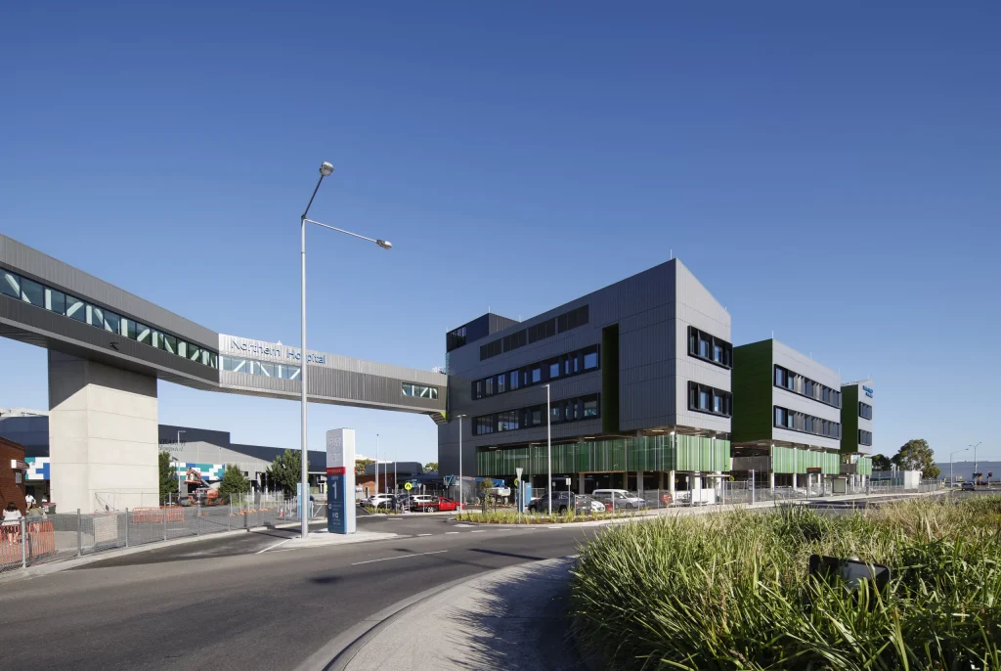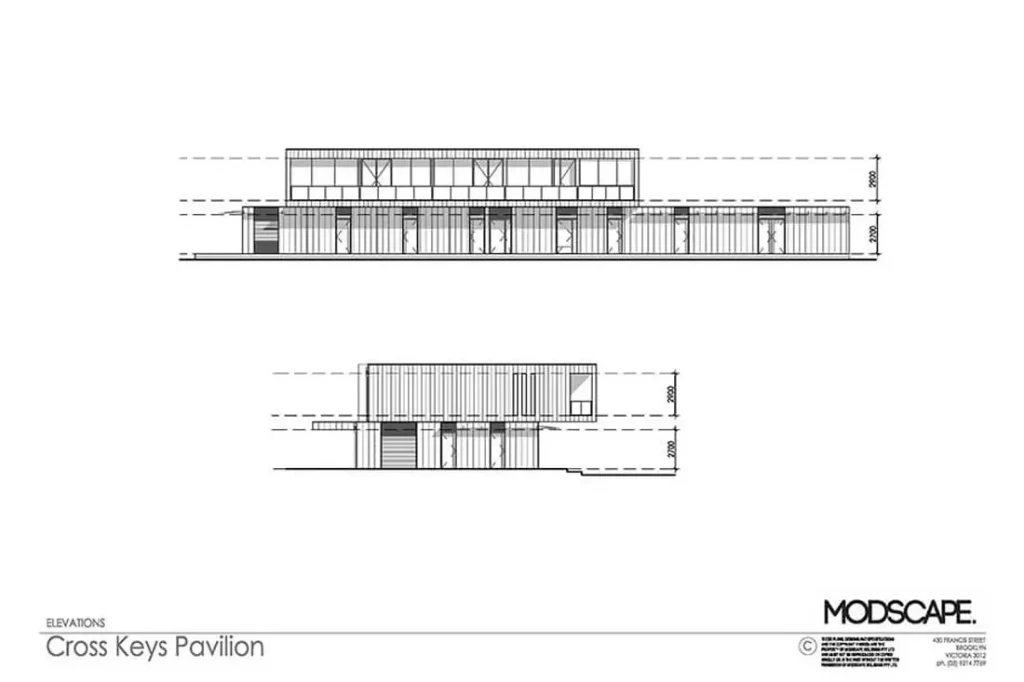
Victoria
Cross Keys Reserve Pavilion
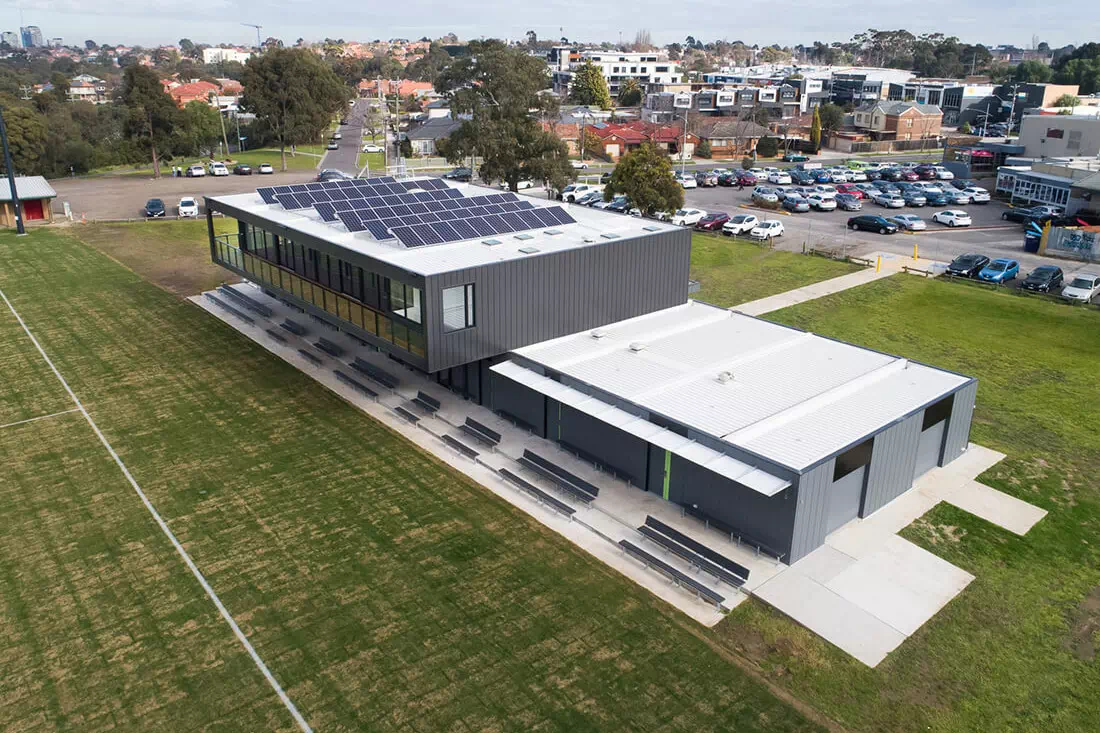
The modular building at Cross Keys Reserve in Essendon, Victoria, is part of a wider $7.5 million upgrade project aimed at improving the public spaces and sports facilities available to the community. A need was identified to create a standalone pavilion that provided necessary amenities for the local soccer and cricket clubs as well as house community groups outside of sports club hours.
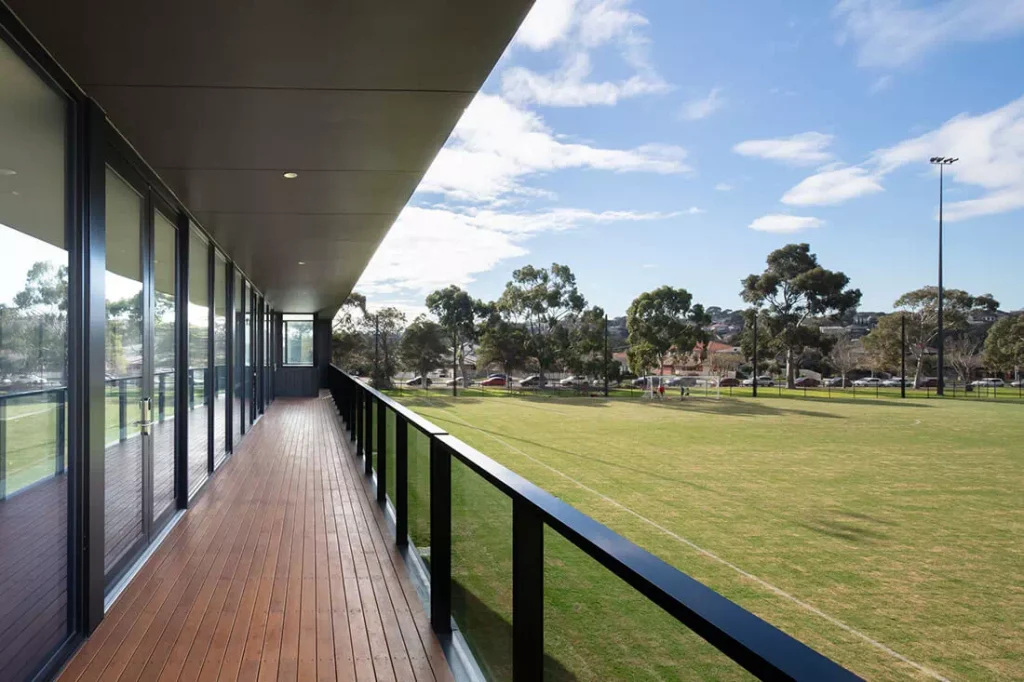
The 900sqm multi-purpose pavilion complies with unisex facility guidelines, with the floor plan and building specifications having been developed to provide comfortable, private and safe environments for all genders. The pavilion also includes a multi-purpose function space with kitchen and bar, offices for the clubs, public toilets, a kiosk and ample internal and external storage.
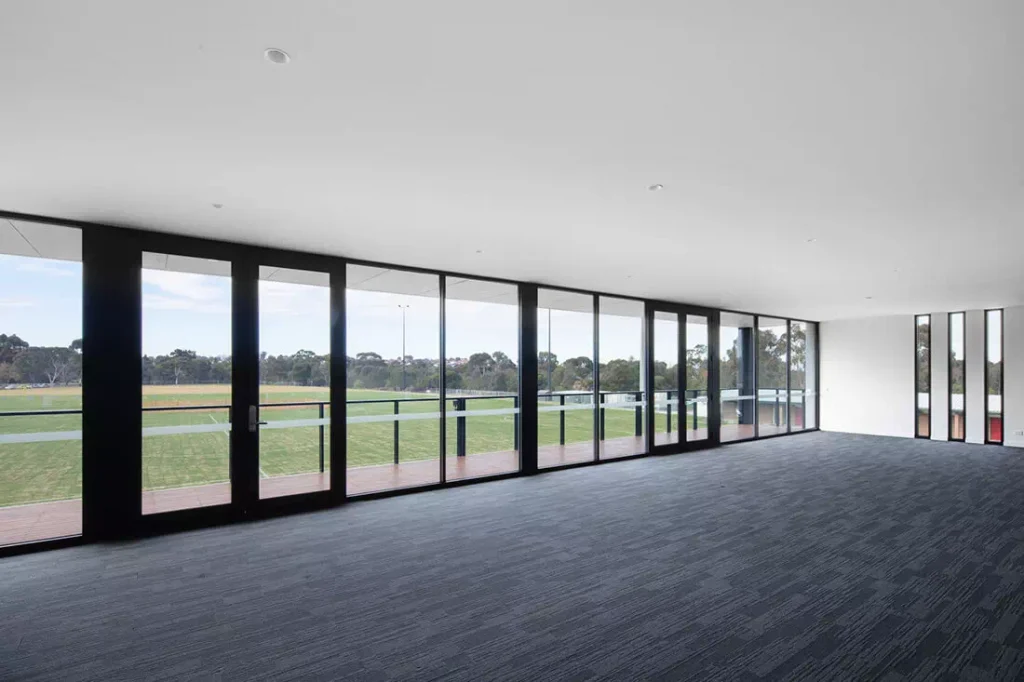
Believed to be the first modular sports pavilion of this size within Victoria, the building has an impressive four-meter cantilever that extends out towards the pitch. The result is an attention-grabbing design that certainly makes a statement.
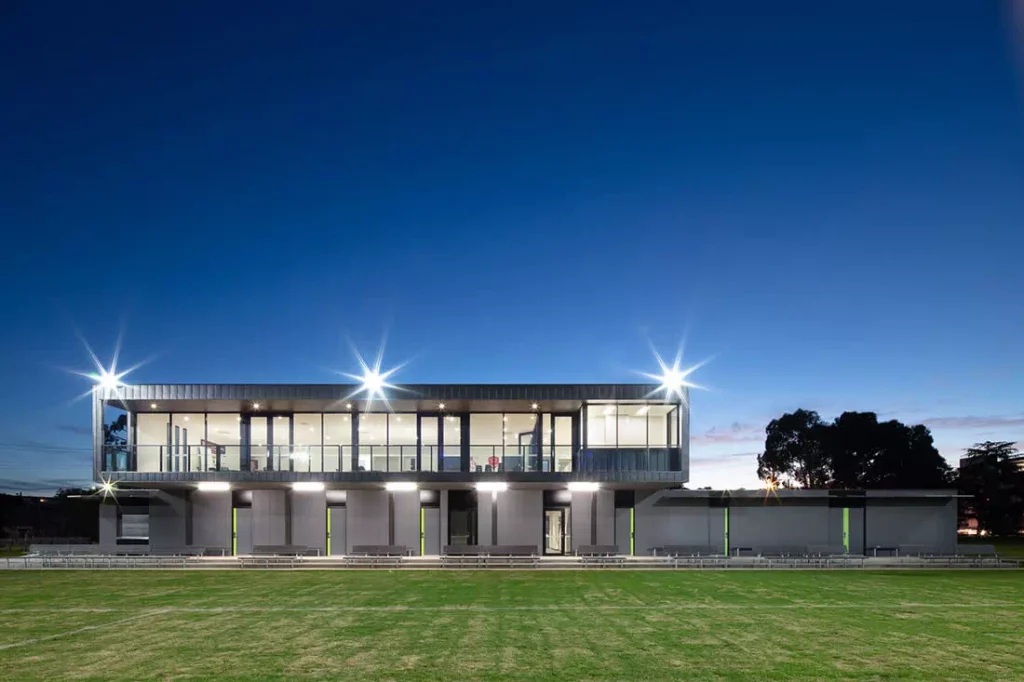
The 15 modules were constructed off-site in 14 weeks, installed in one day and the project was fully complete just four weeks later. With the ability to deliver an entire structure in a matter of days as opposed to months, prefabrication streamlined the entire construction process and reduced disruption to the sporting calendar and local residents.
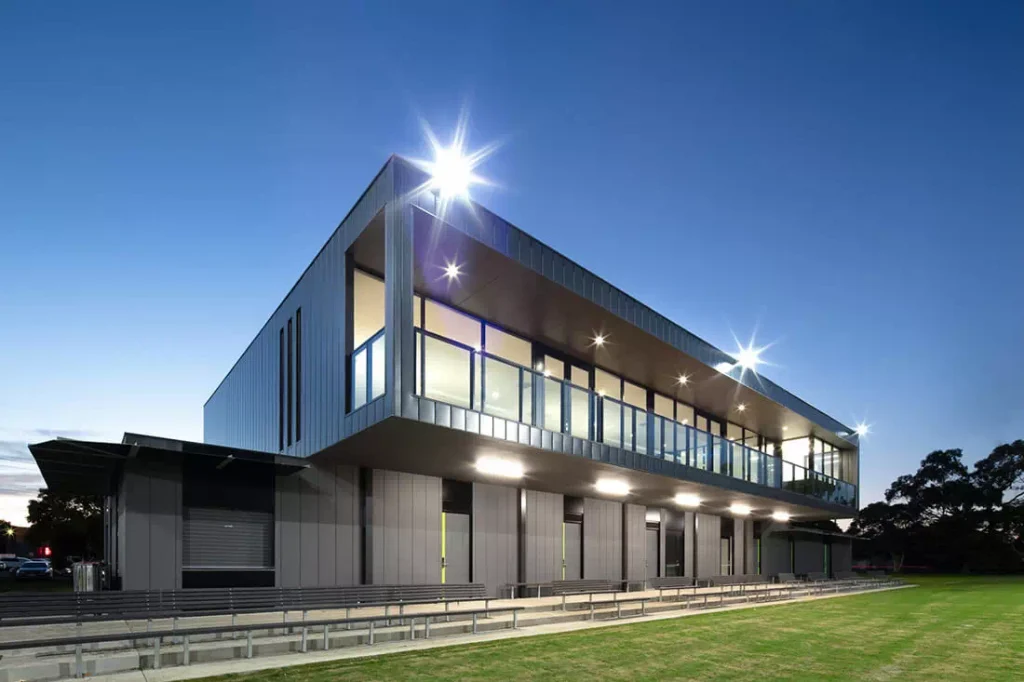
Meeting the needs of the community from a design, cost, quality and project delivery perspective, the Cross Keys Reserve pavilion is an excellent example of modular construction that is eye-catching, innovative and functional.
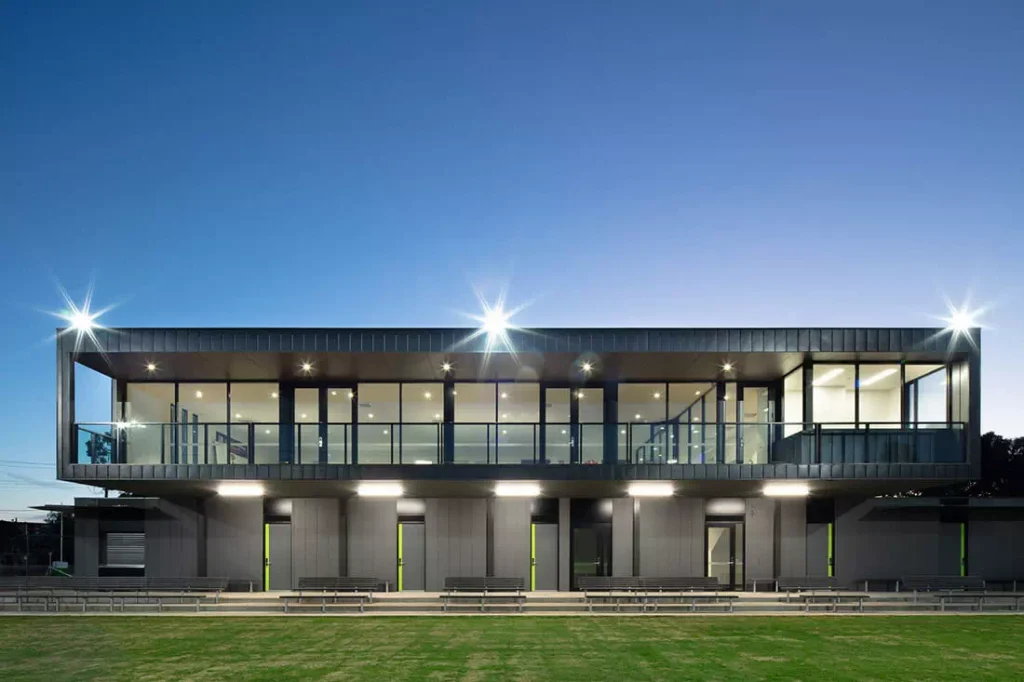

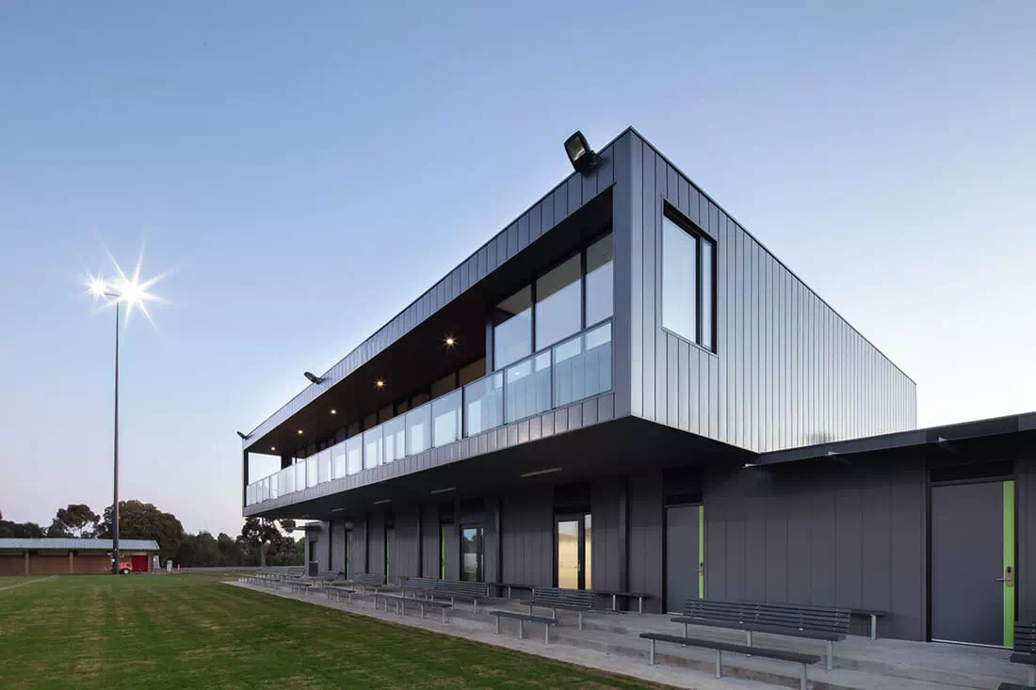
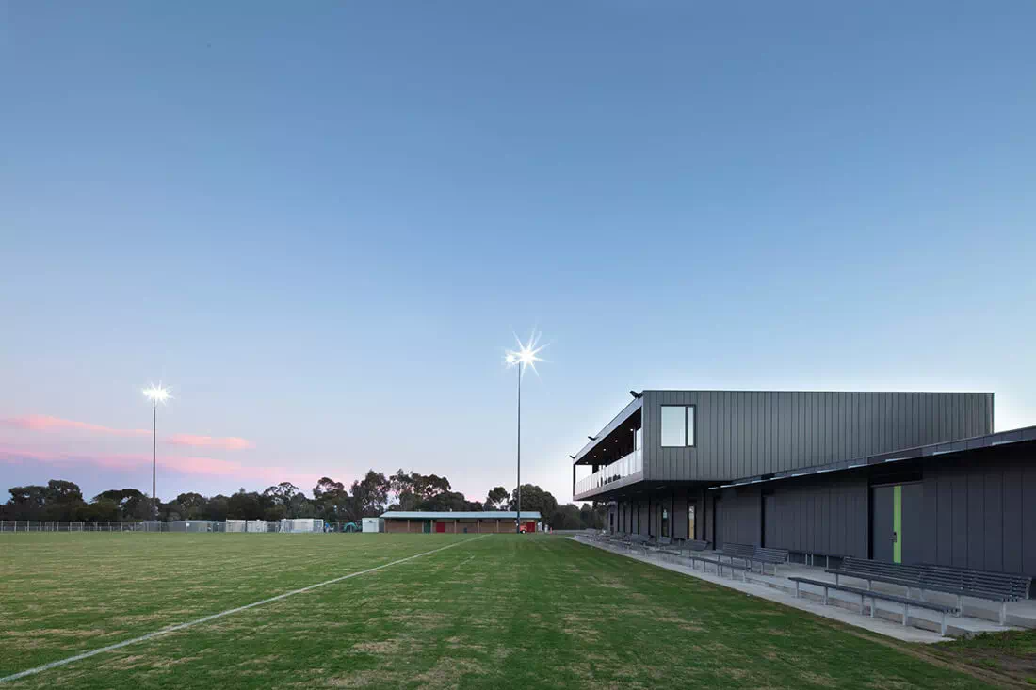
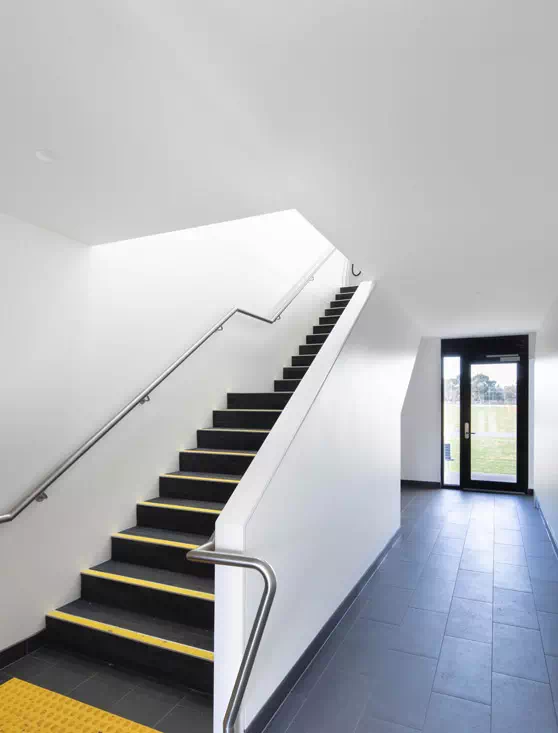
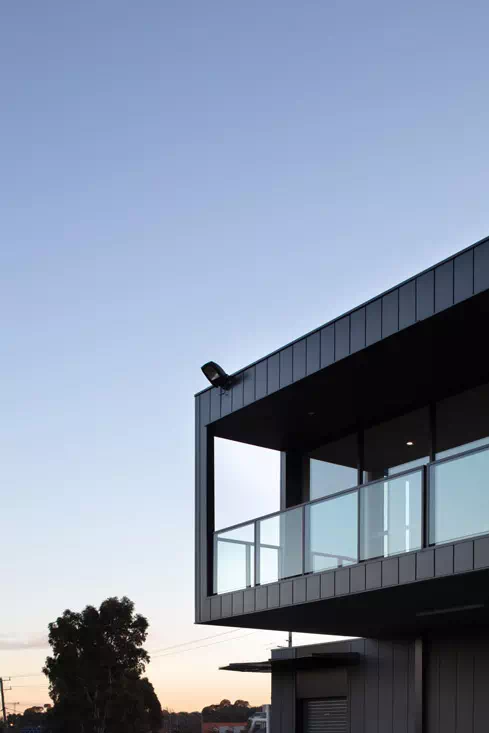
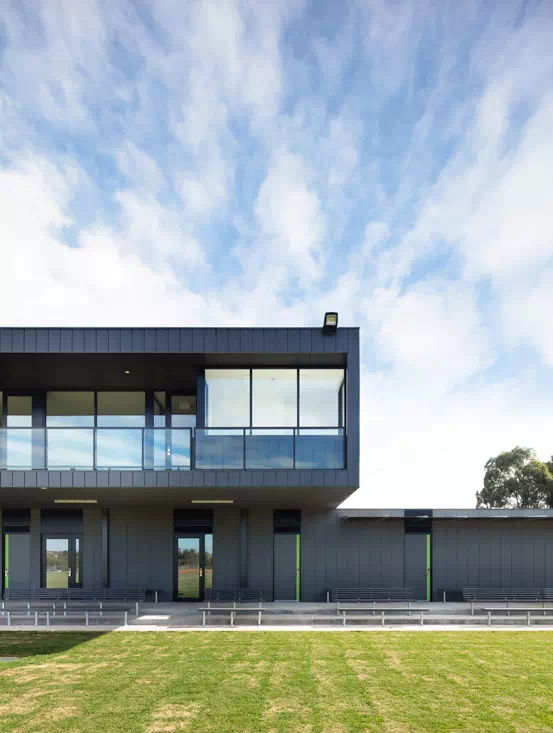
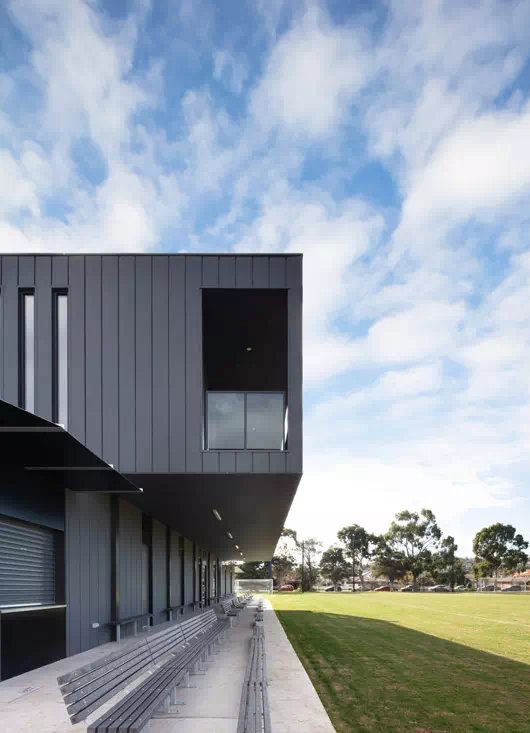
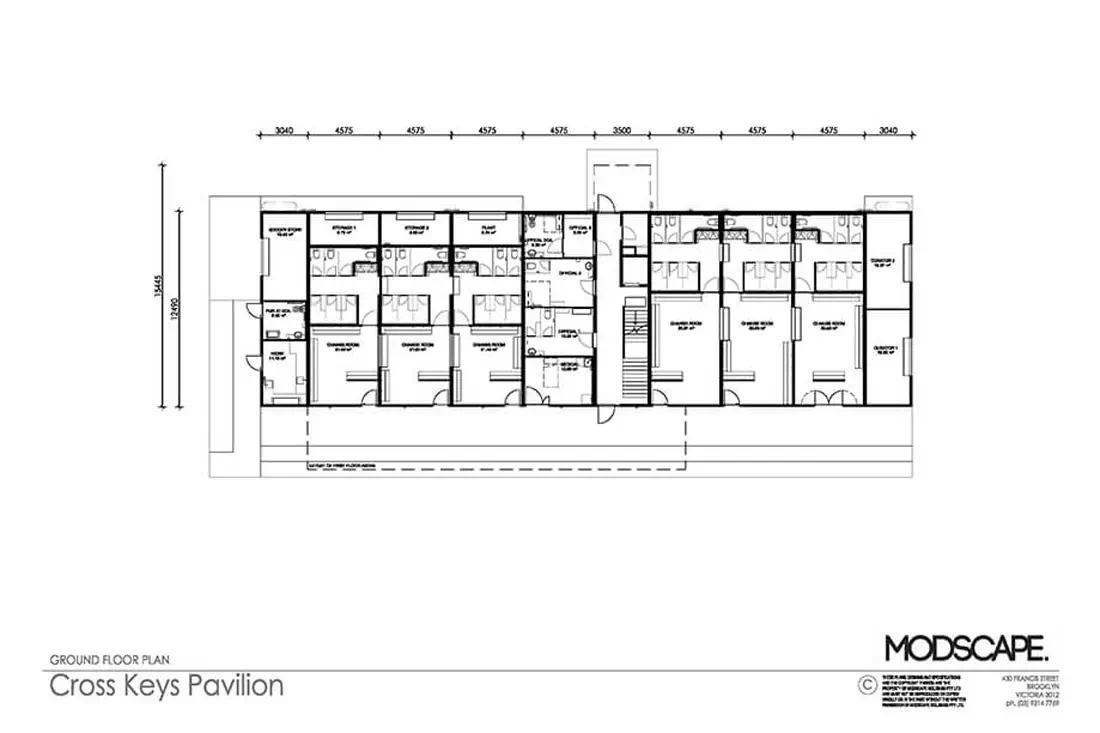
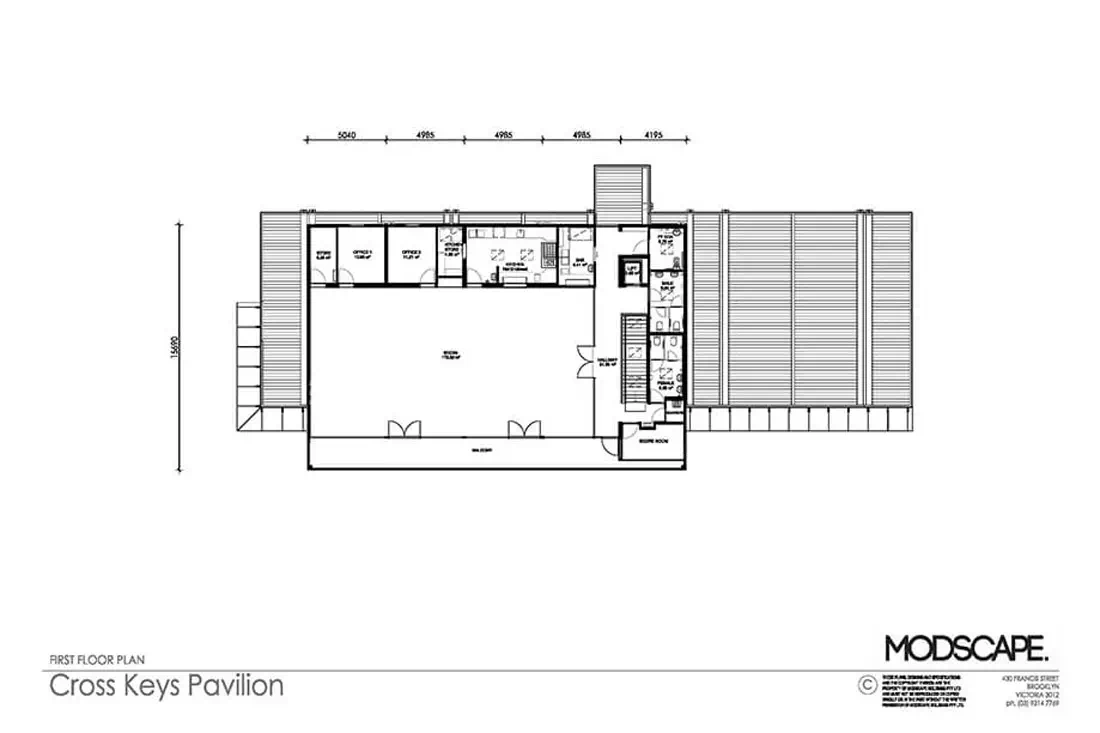
Project Specifications
Change room facilities for both players and referees, Function space, Kitchen and bar, Offices, Kiosk, Internal and external storage

