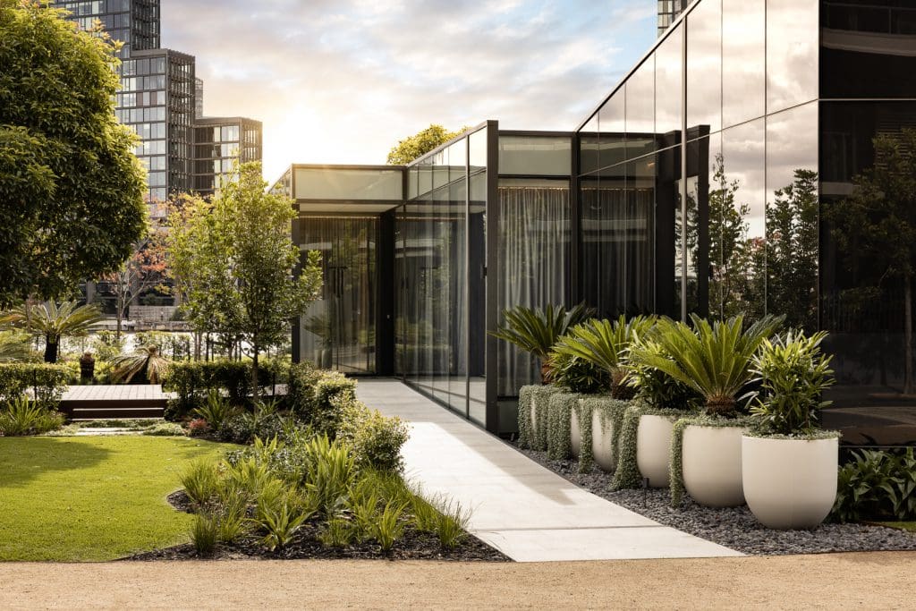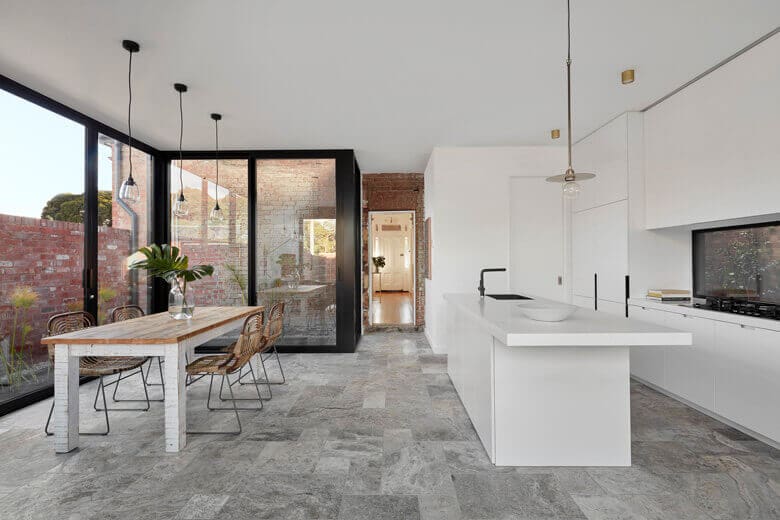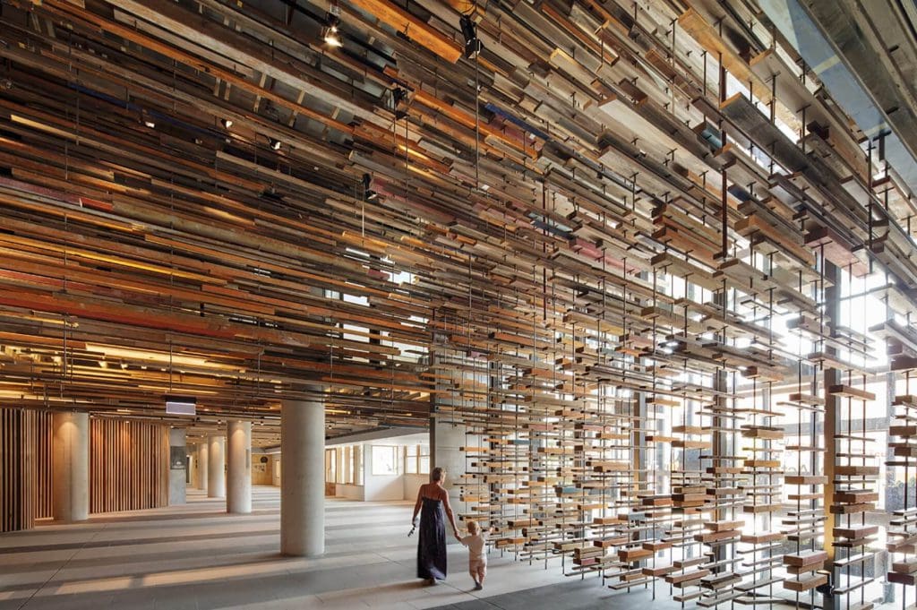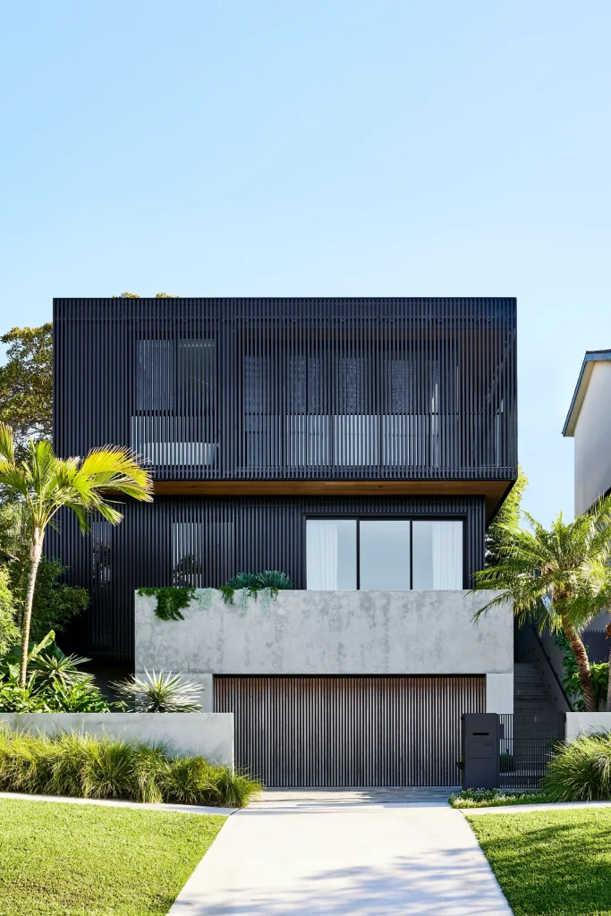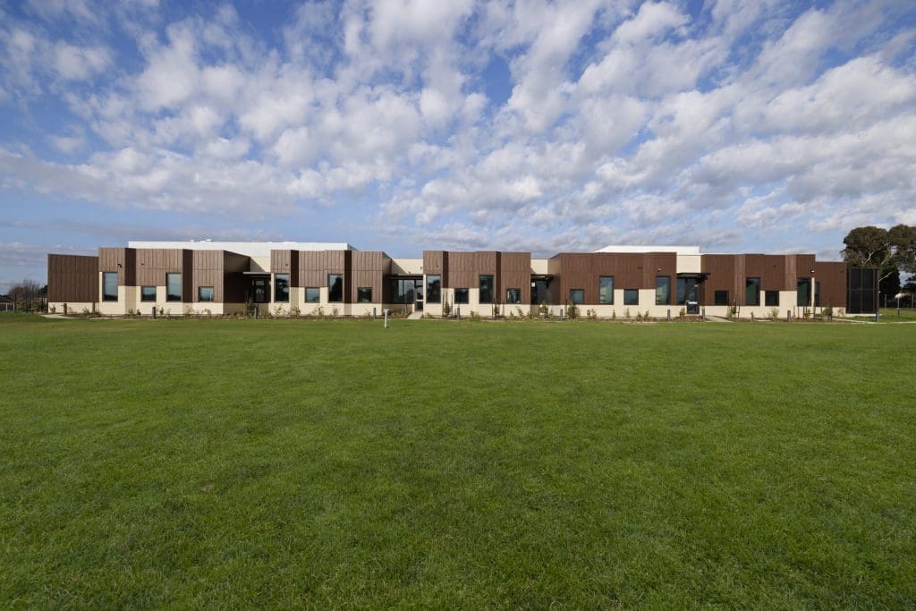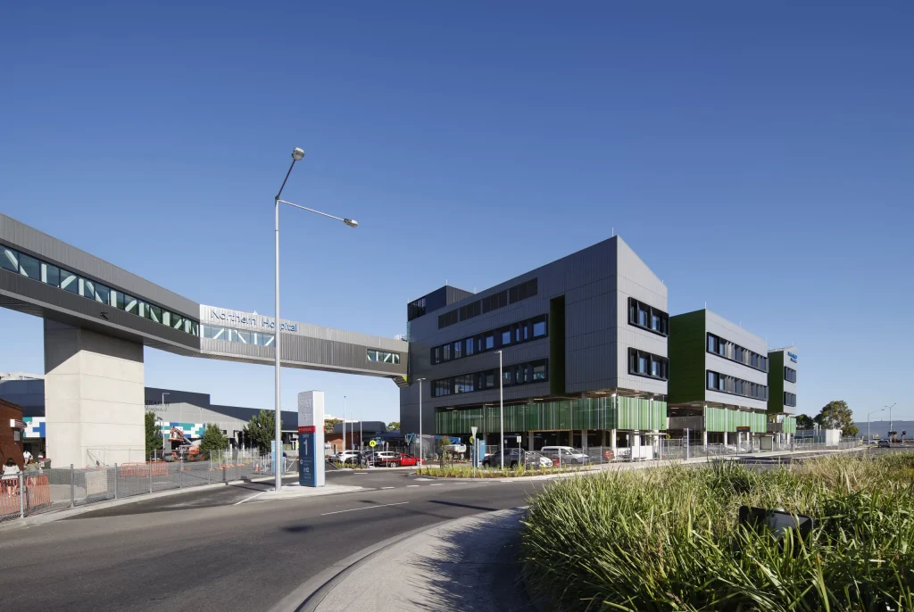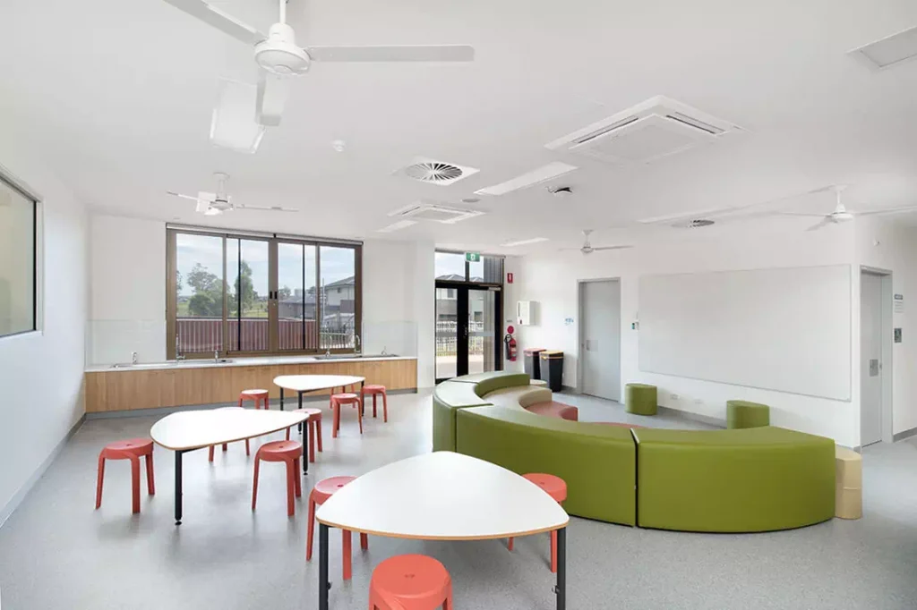
New South Wales
Galungara Public School
-
2,182m²
Learning Library
-
444m²
Communal Hall
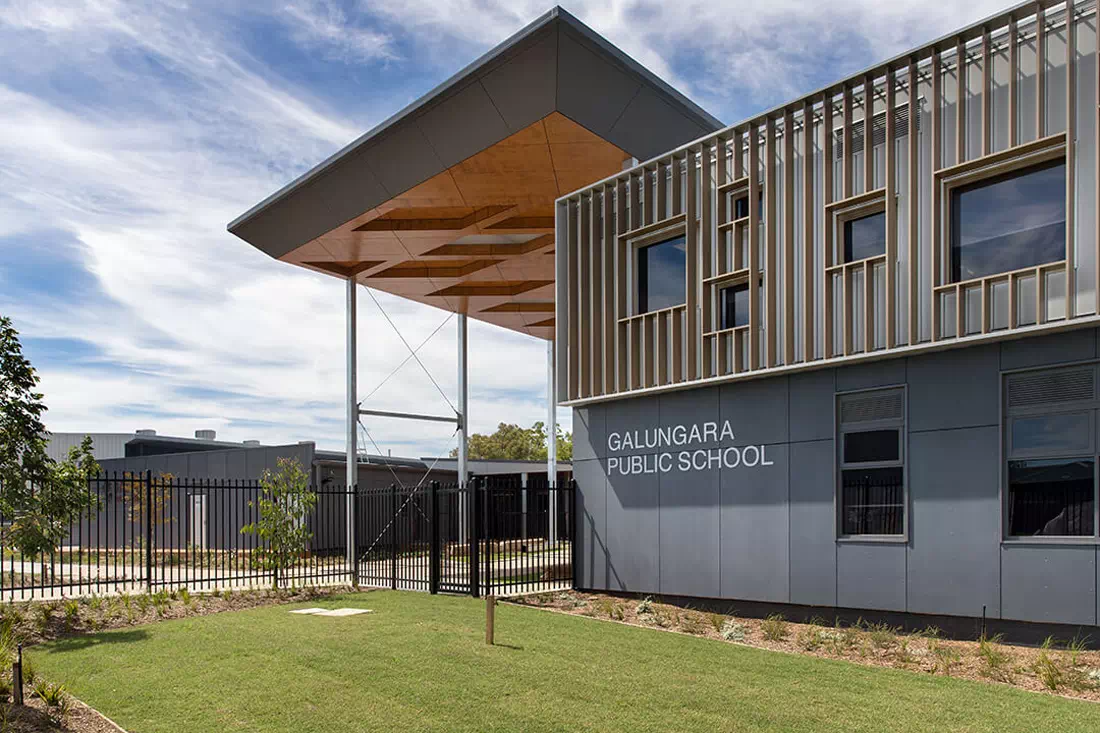
55 modules make up the four buildings, which surround a sprawling central playground and flank two sports courts. Visitors to the school are greeted by an impressive, two-storey admin and library building, complete with special programs rooms, quiet withdrawal spaces, interview rooms and staff amenities.
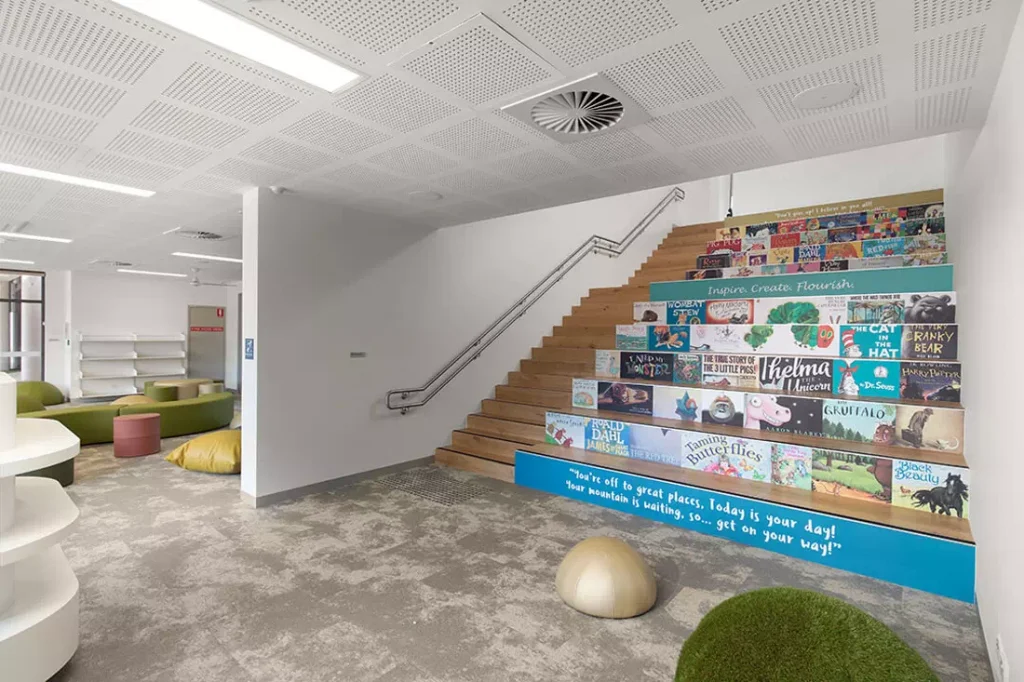
Space has been carefully considered, with the areas between buildings designed as covered outdoor learning spaces (COLAs), providing ample opportunity for students to work and learn outdoors. Grand floating canopies were traditionally constructed by Richard Crookes Constructions following module installation by Modscape, with a seamless and swift timeline developed between the two.
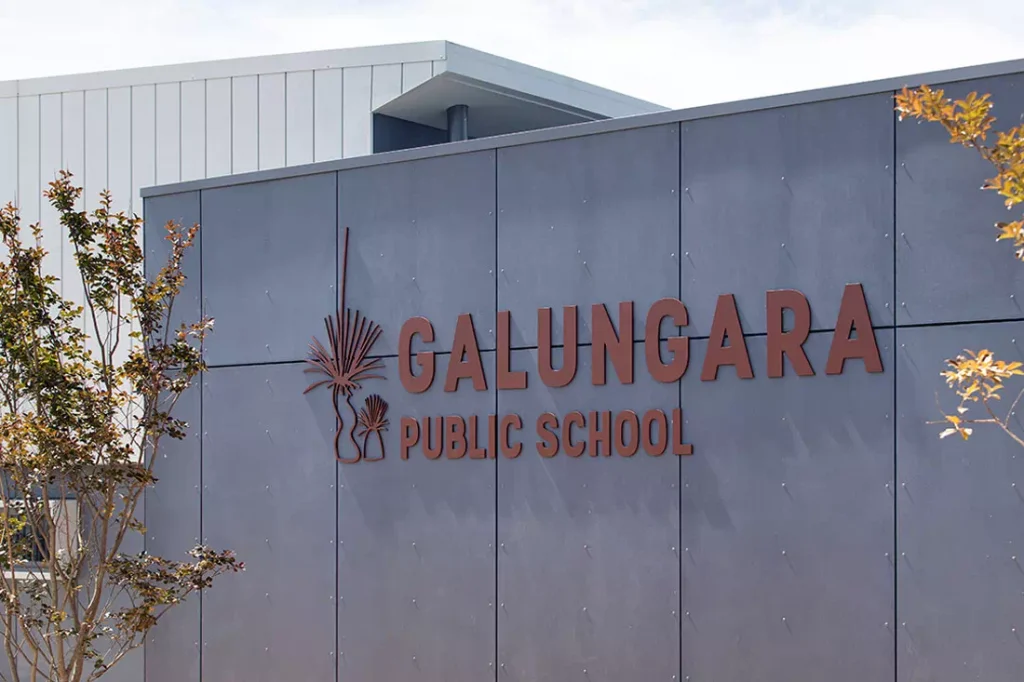
Buildings B1 and B2 are double-storey home base buildings and include special needs home bases. These buildings provide spaces for the students to gather, and feature both flexible common learning and practical activity spaces available for use. Operable walls make each of the school’s 31 learning spaces adaptable and designed to cater to future-focused learning principles as well as a pedagogical focus that will develop creative and critical thinkers.
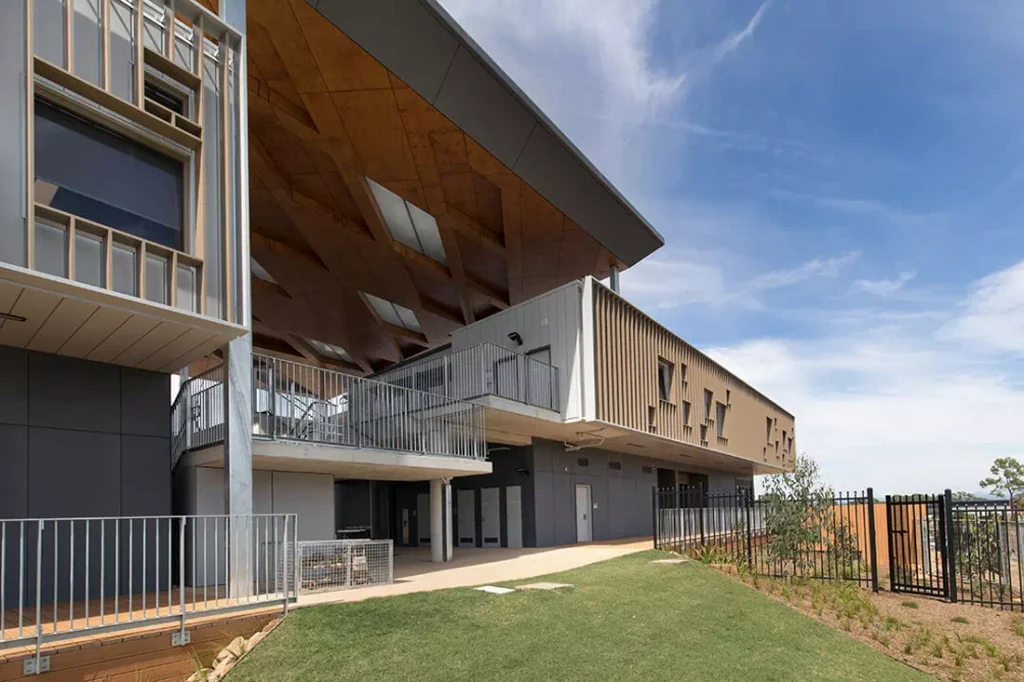
Across the playground, modular and traditional construction once again combines in the hall and canteen building, with the hall built by Richard Crookes Constructions and the remainder by Modscape. The two elements combine to create a seamless and cohesive facility. A selection of rooms provide storage for gardening, P.E, performance gear and cleaning, alongside the canteen and outside hours care facilities.
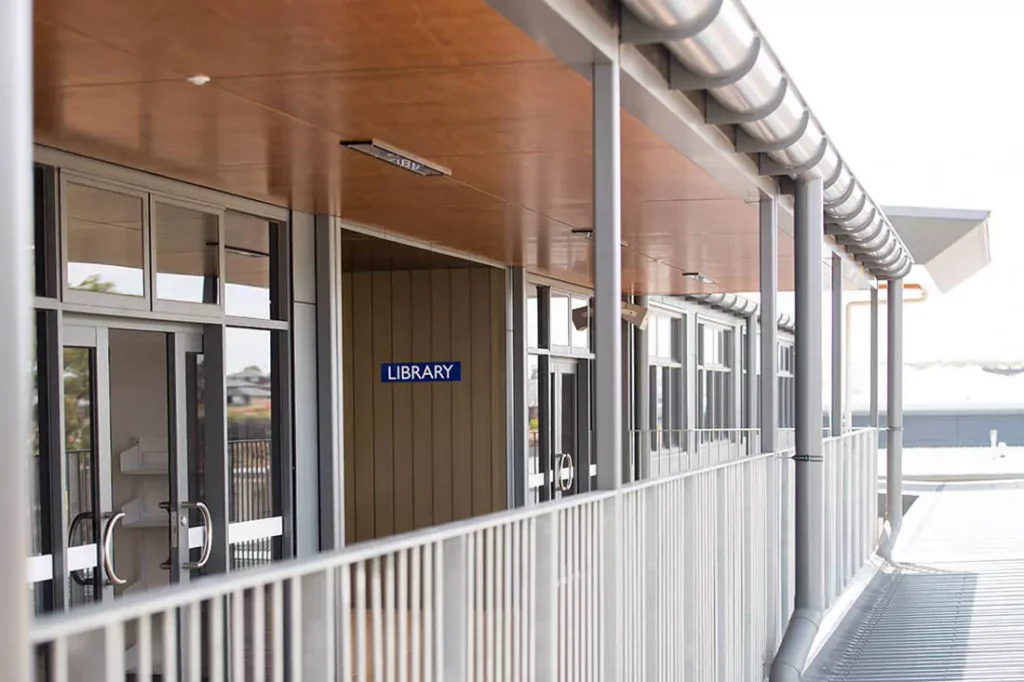
Externally, the buildings feature decorative sun shading along the top storey, while the bottom level is clad in Cembrit panelling – a product chosen for its hardiness and ability to remain clean looking despite many small hands touching its surface.
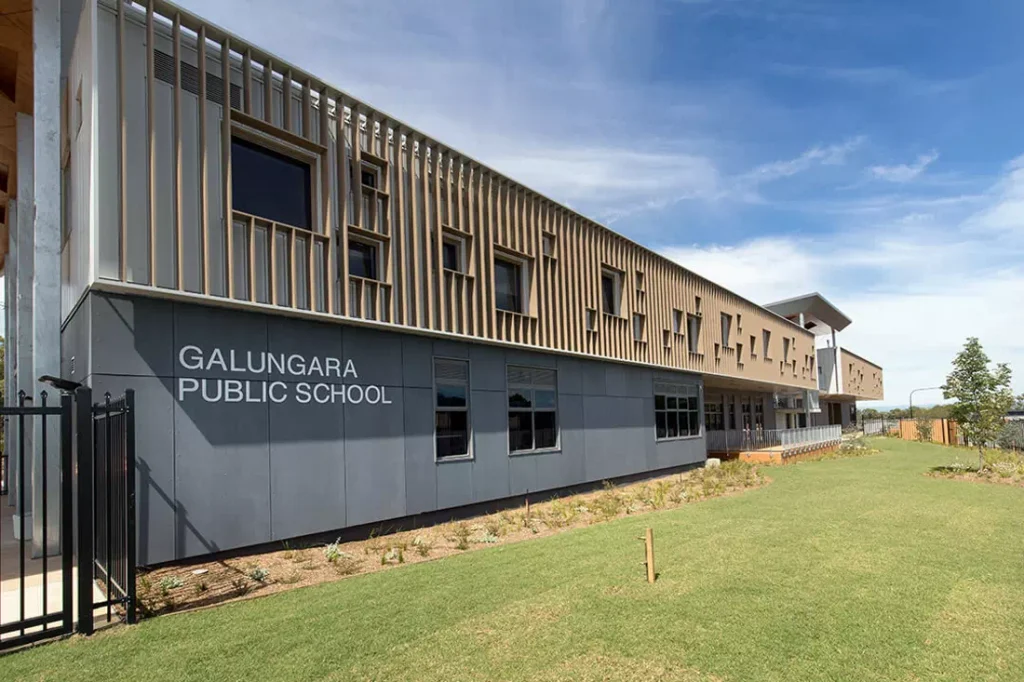
With 1,824sqm of learning space, Galungara Public School accommodates 500 students and has the capacity for future expansion to increase to up to 1,000 students.
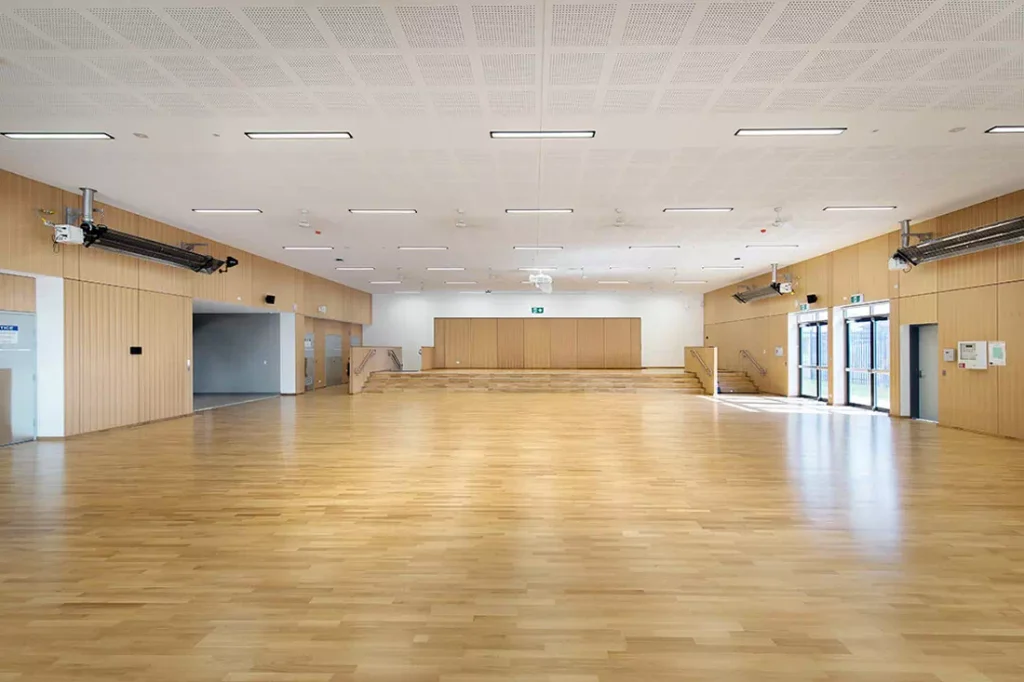
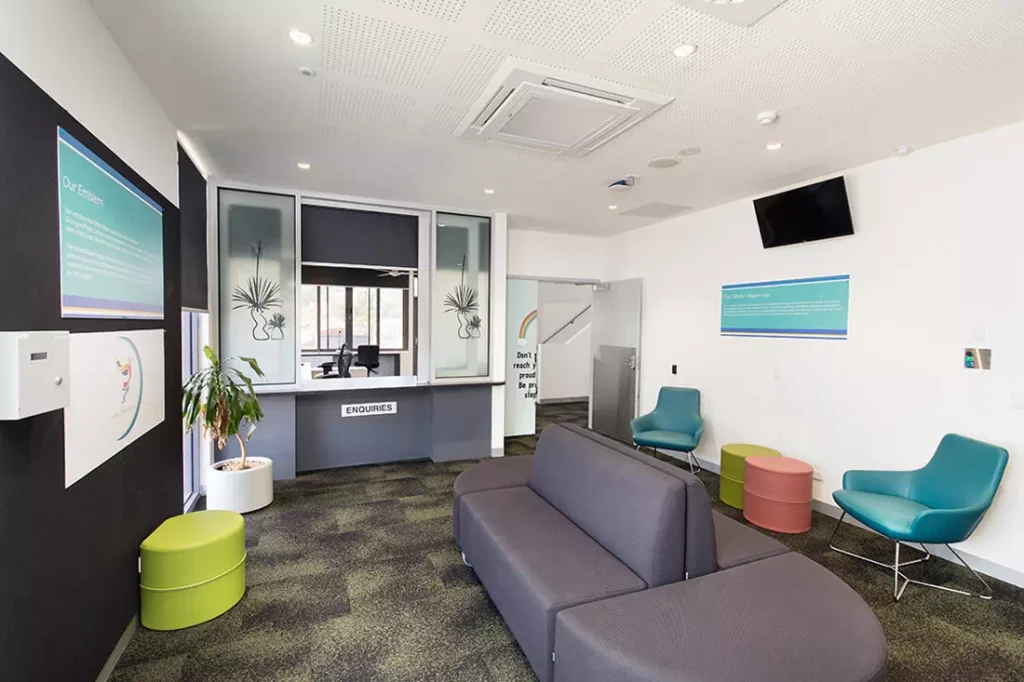
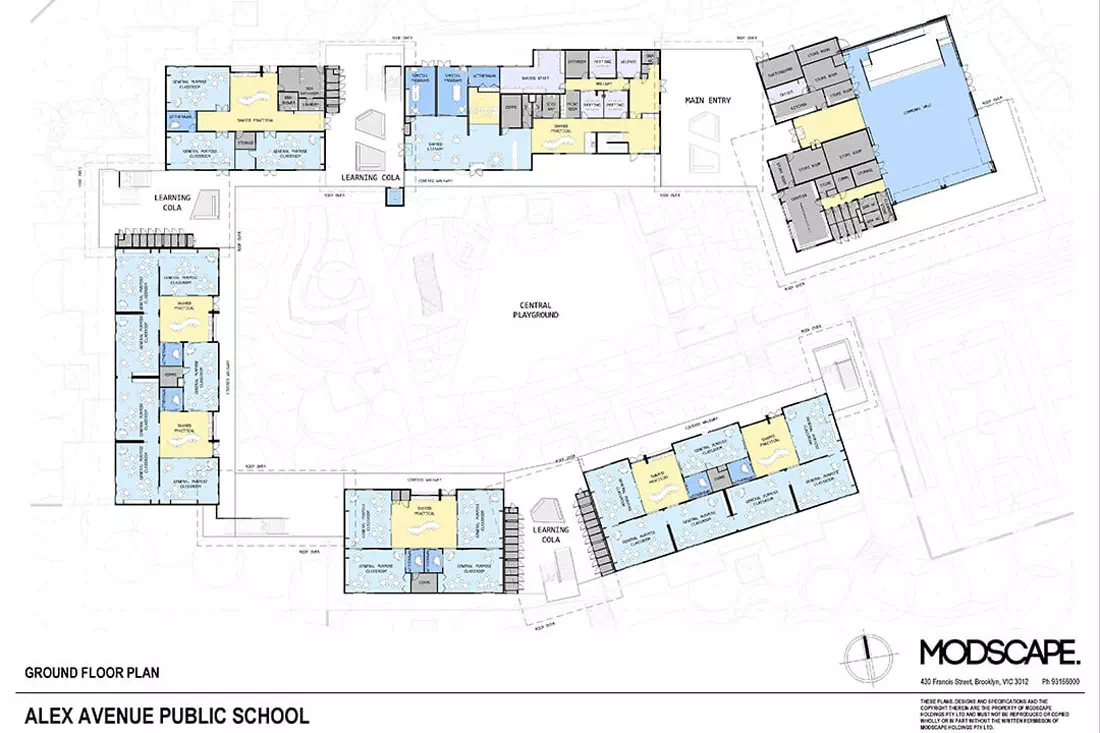
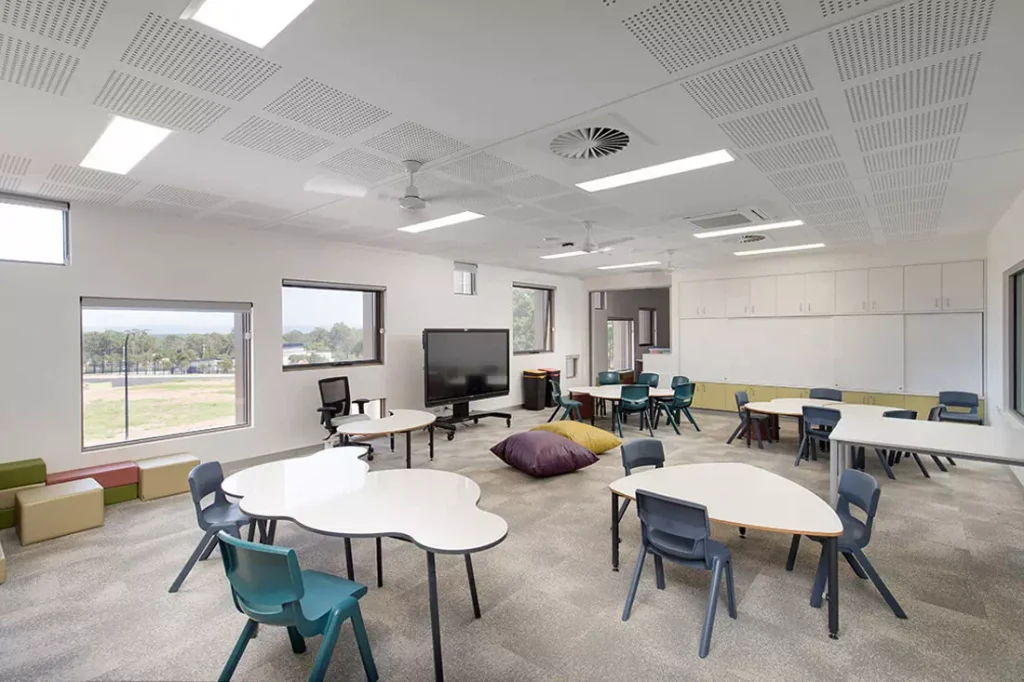
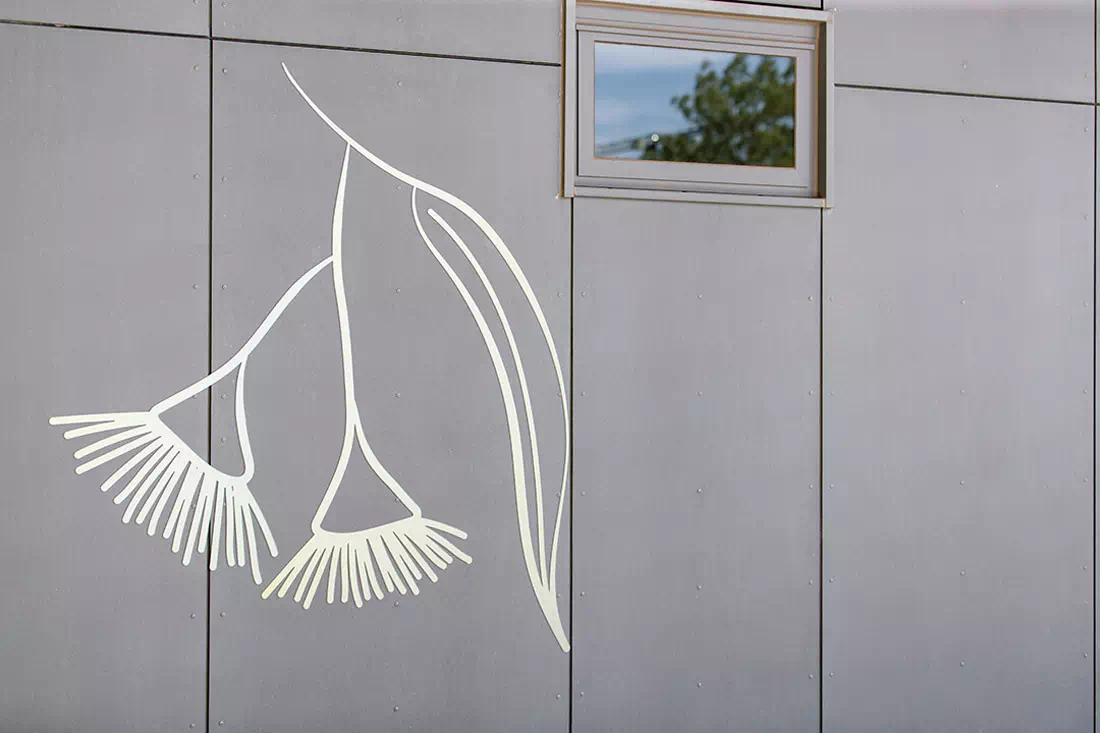
Project Specifications
2,182m² of learning, library and staff spaces, 444m² communal hall, Staff and student amenities, Special needs spaces and amenities, Canteen, Solar power covering the building’s entire roof, Cembrit colour-through cladding

