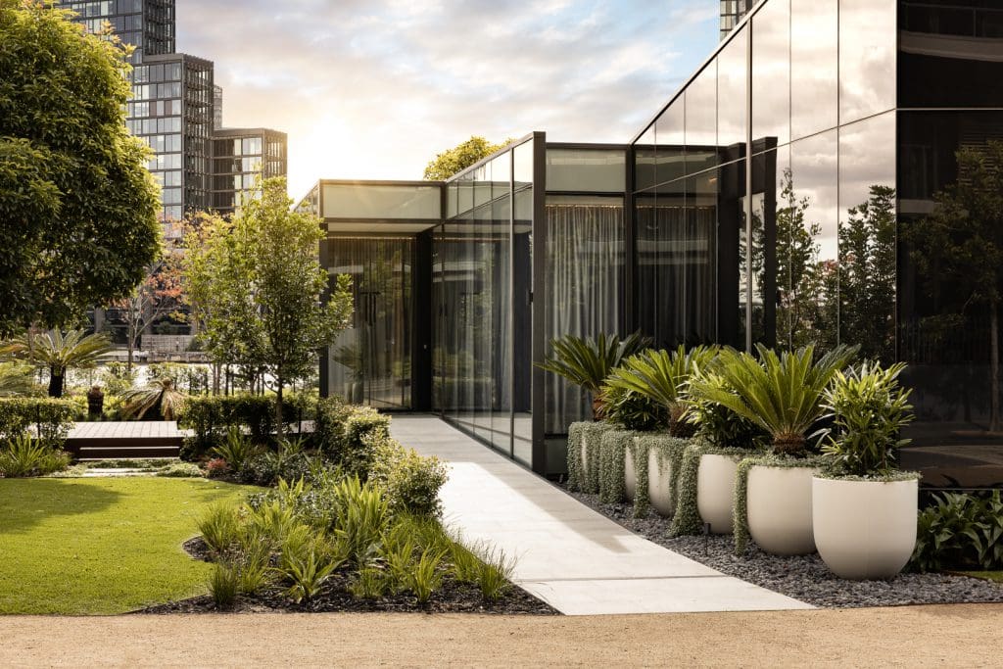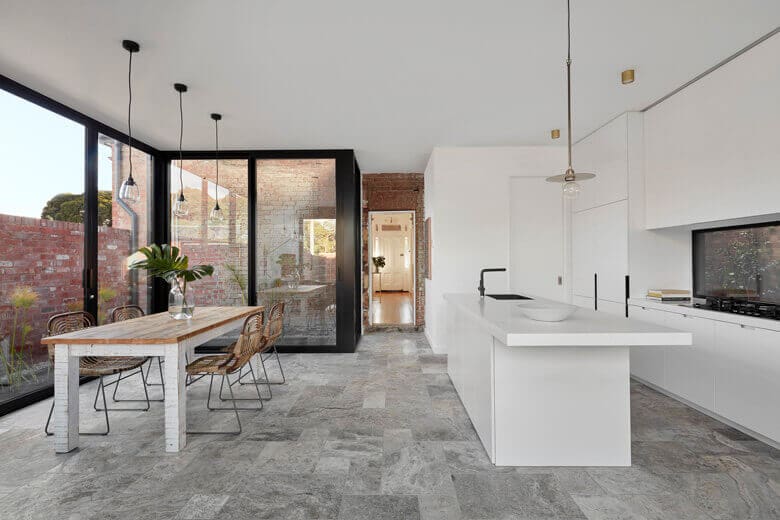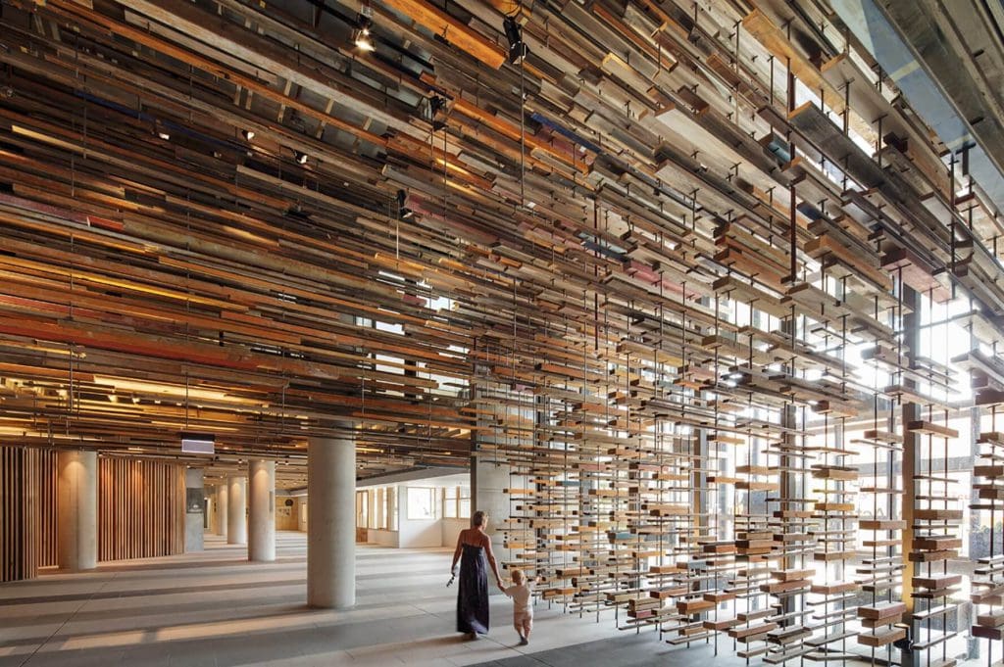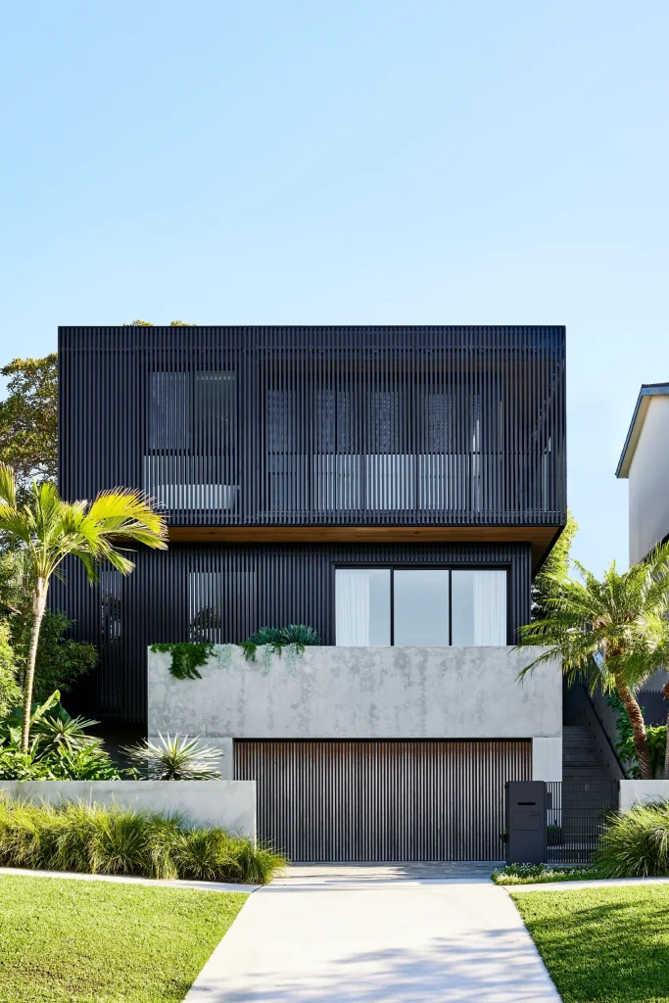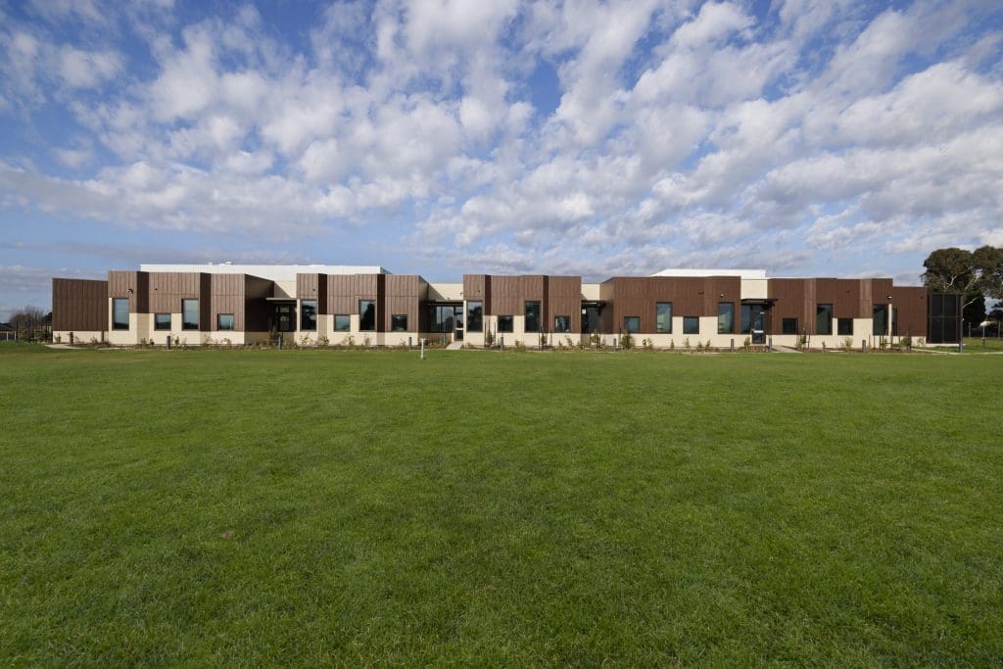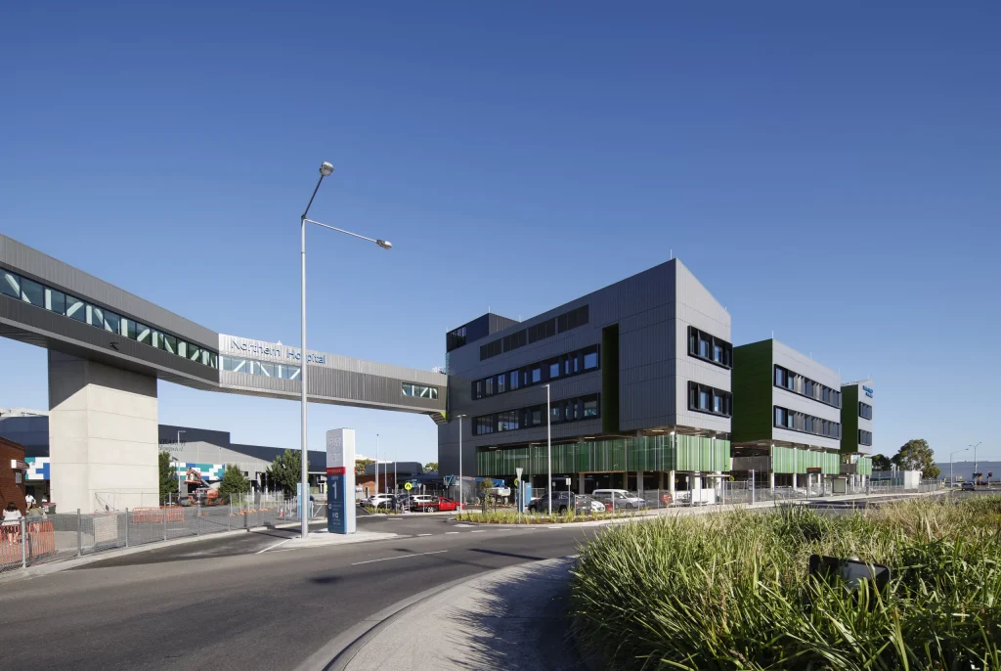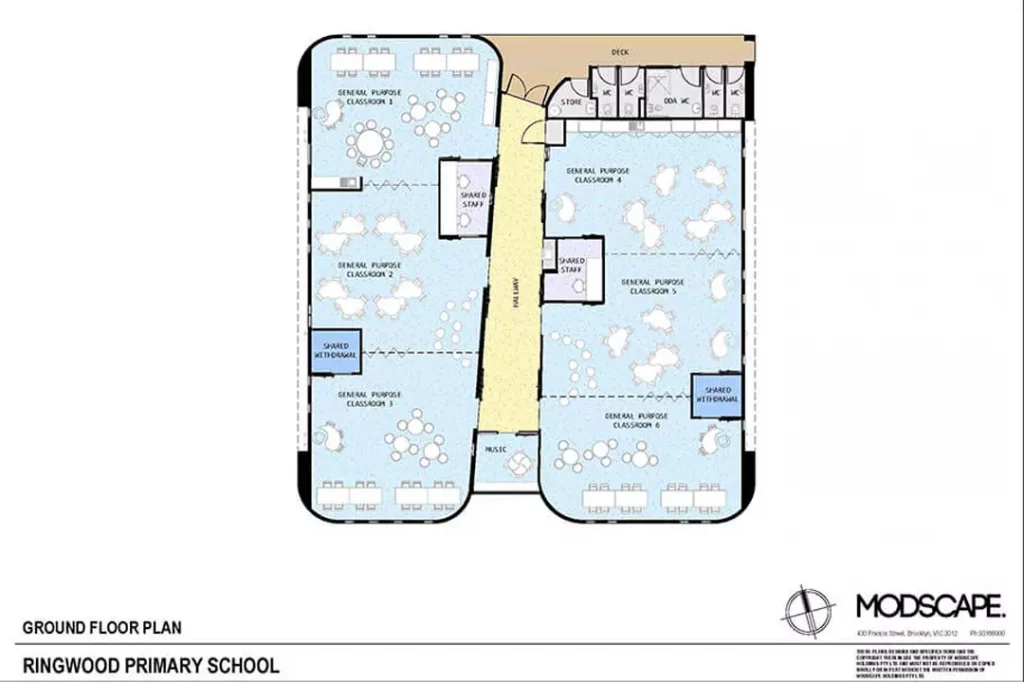
Victoria
Ringwood North Primary School
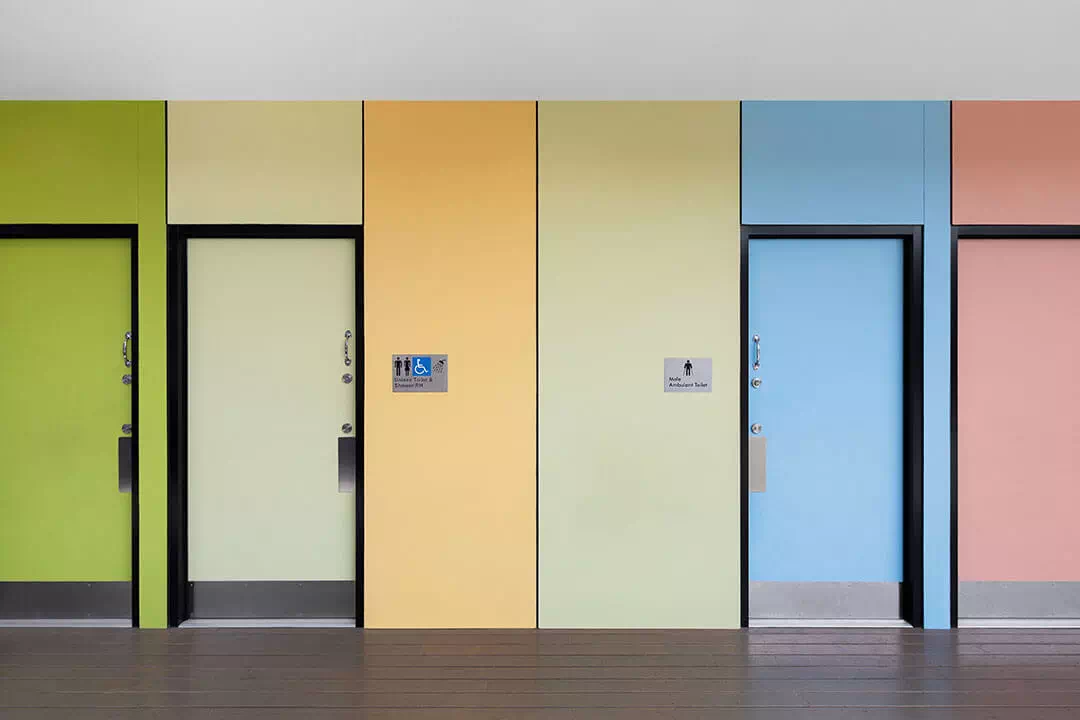
Modscape’s one-stop-shop approach meant that in addition to the design and construction of the new build, it also facilitated the demolition of the old building, including the safe removal of all asbestos within it. While these works continued on-site, Modscape constructed the new six-classroom plus music room building off-site in its factory in Brooklyn, Melbourne.
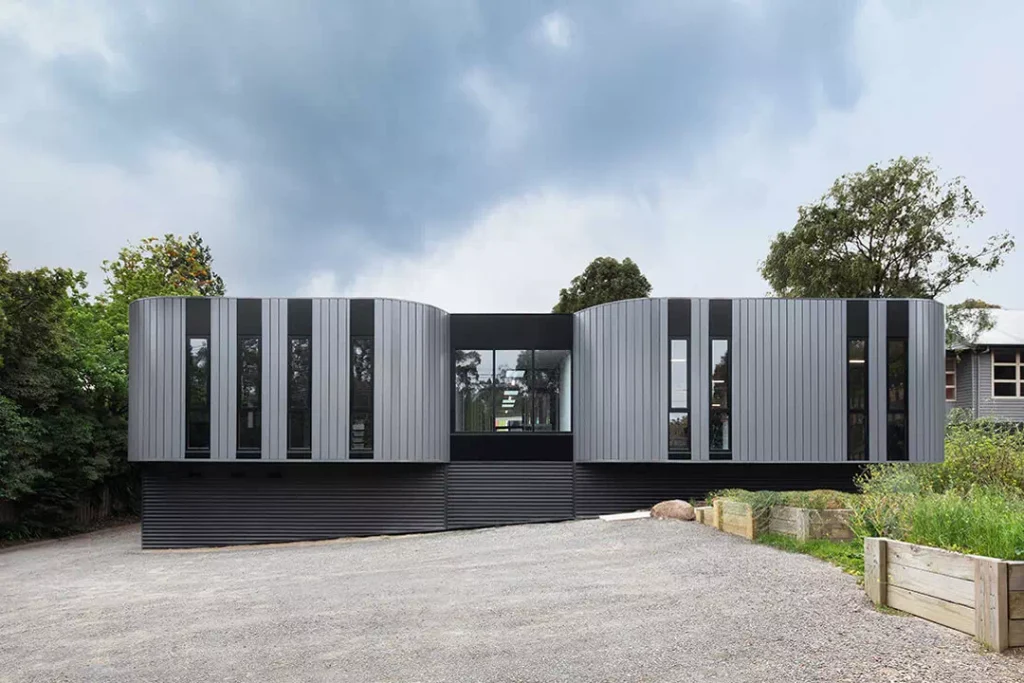
A simple palette of dark Colourbond steel clads the new building’s façade, complementing its understated form, while also minimising maintenance requirements. Bright highlight colours adorn the south façade, pairing with the school’s colour palette and the existing built environment’s design language.
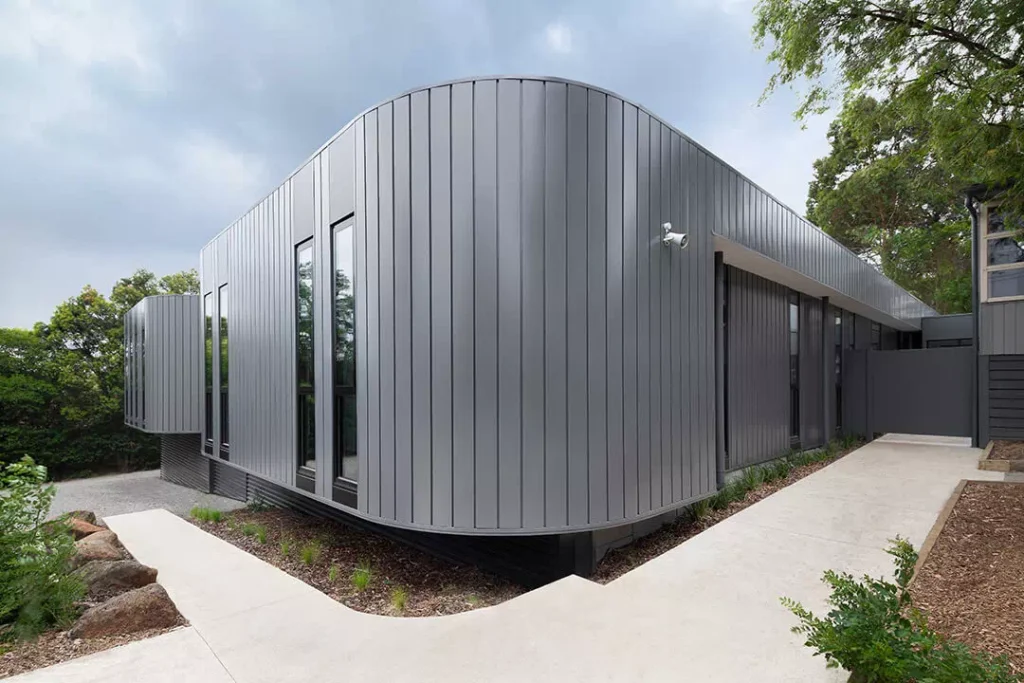
Internally, the classrooms are laid in banks of three, separated by a central corridor. This layout mirrors the existing school layout and circulation patterns for ease of use and was established following Modscape’s consultation with user groups.
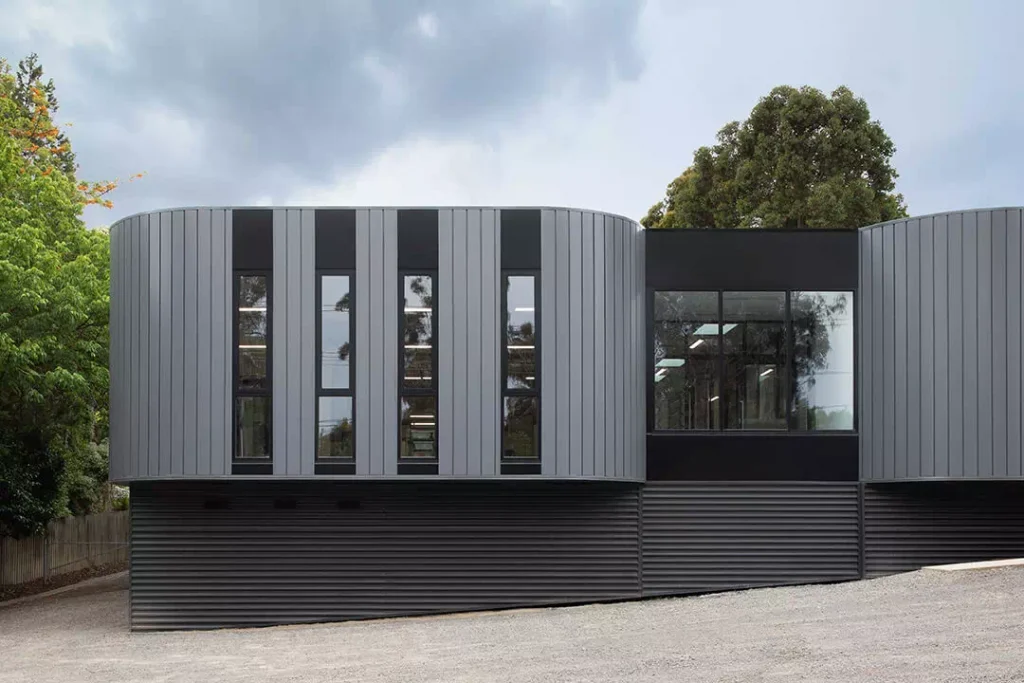
All spaces are equipped for 21st century learning and interactive teaching via the use of smart TV and portable devices, which have been incorporated in the services infrastructure design. Built-in storage for both staff and students was also integrated as part of the build process. Meanwhile, operable walls between classrooms encourage flexibility in the use of spaces, allowing teachers freedom to operate in a number of dynamic teaching styles. Between each classroom are shared quiet withdrawal spaces and teachers’ offices, facilitating collaboration between students and staff and allowing for shared monitoring between rooms. A recovery room with frosted glazing has also been provided as requested by the school.
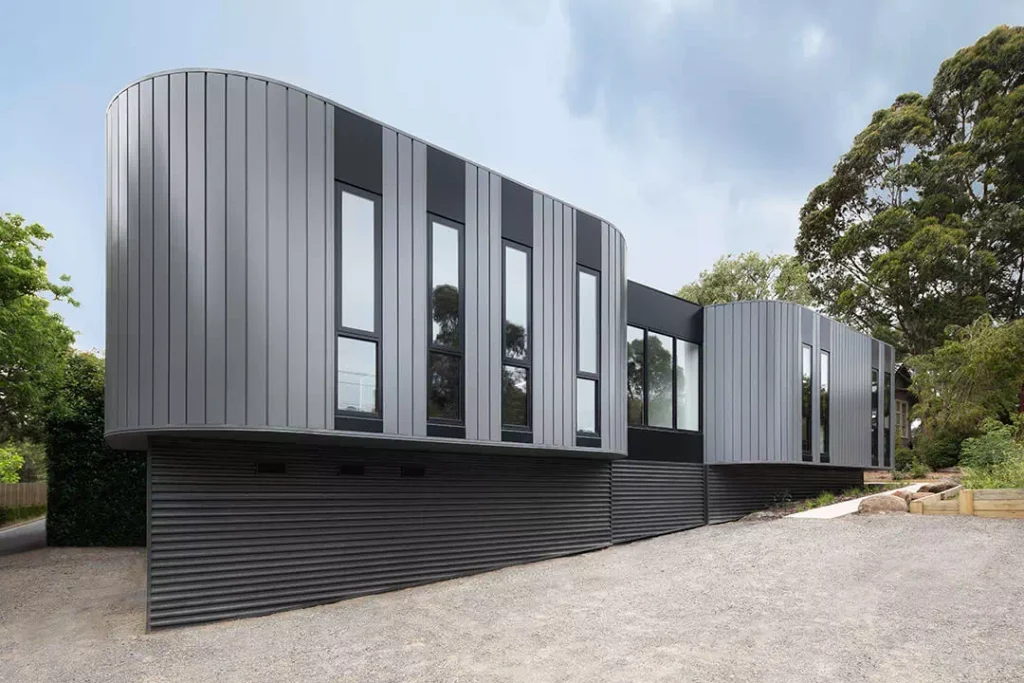
The building’s central corridor is bathed in natural light and leads to the music room, its full-height windows facing the street, providing a visual connection between the building and its surrounding community.
For ease of access, the new classrooms sit level with the existing site ground line at the north entrance and are linked to the sports courtyard at the south. All building amenities have been designed to be accessed externally from other buildings and surrounding areas, as well as for weekend activities without the need to unlock the entire building.
In addition, a covered external decked area acts as a transition between the indoors and outdoors in addition to a central, safe and sheltered drop-off and pick-up zone.
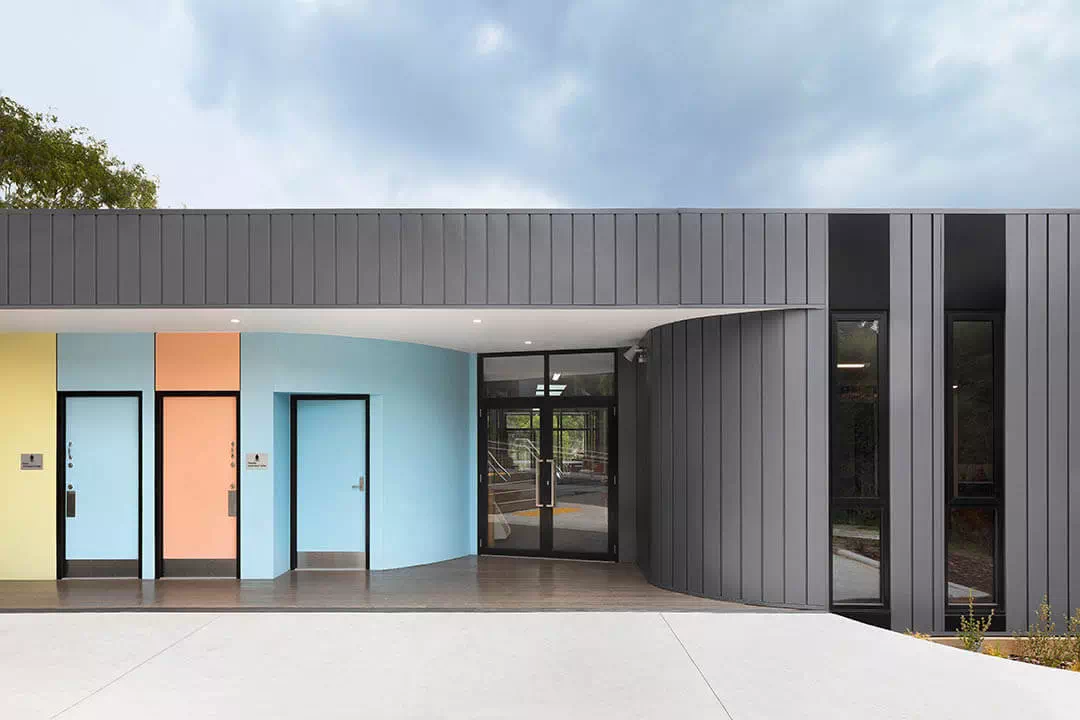
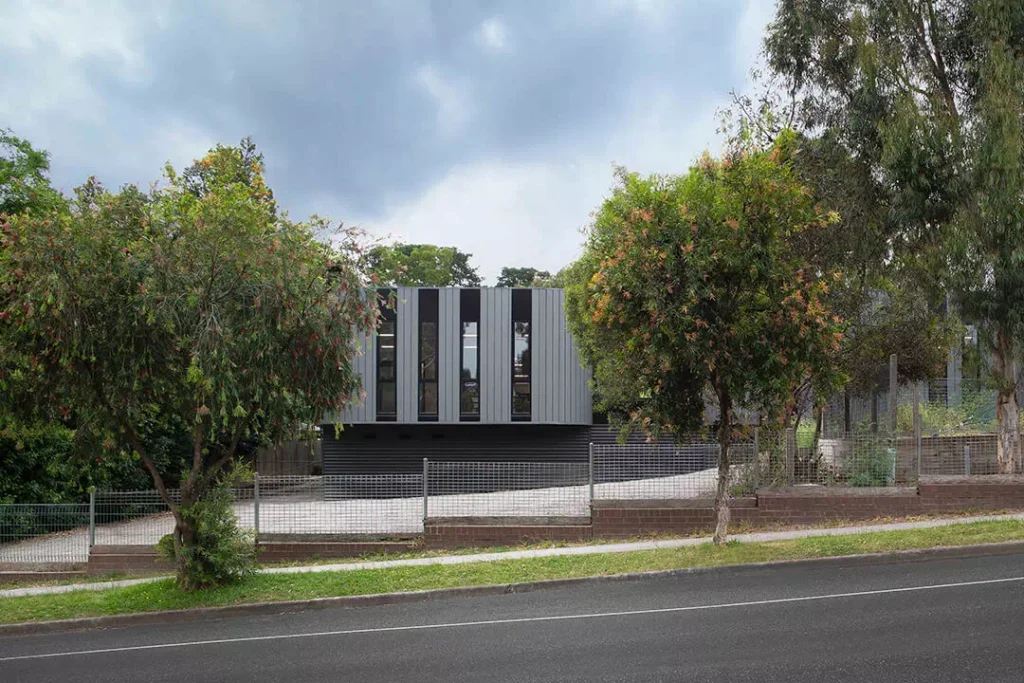
Project Specifications
529sqm of flexible learning and amenities space, Built-in smart TVs and portable devices

