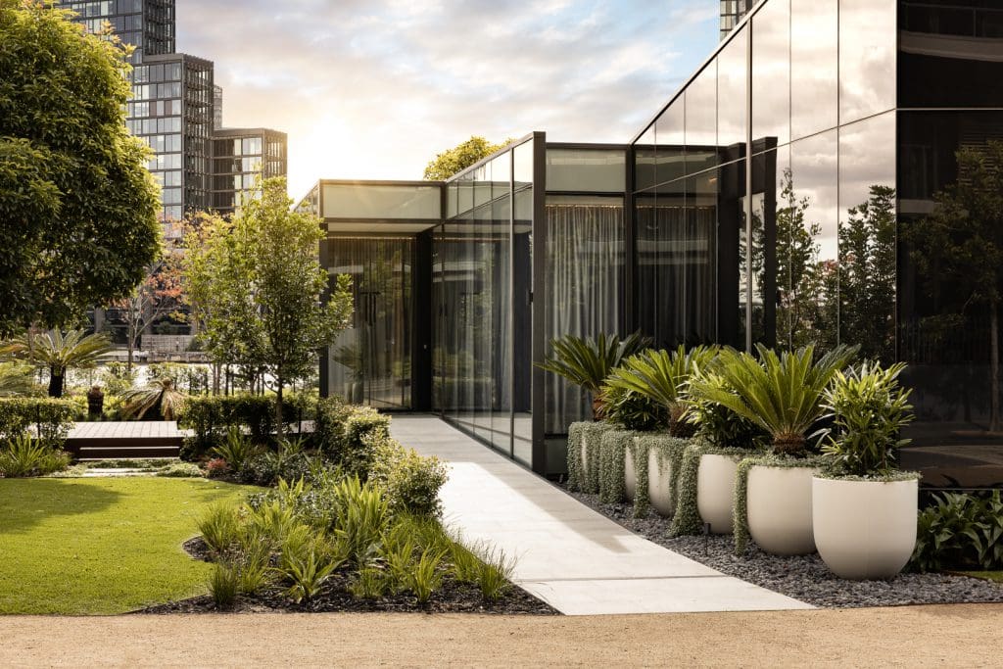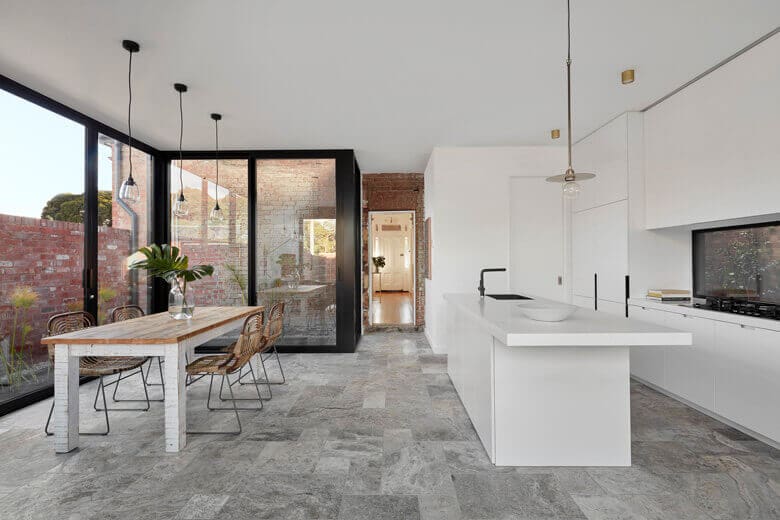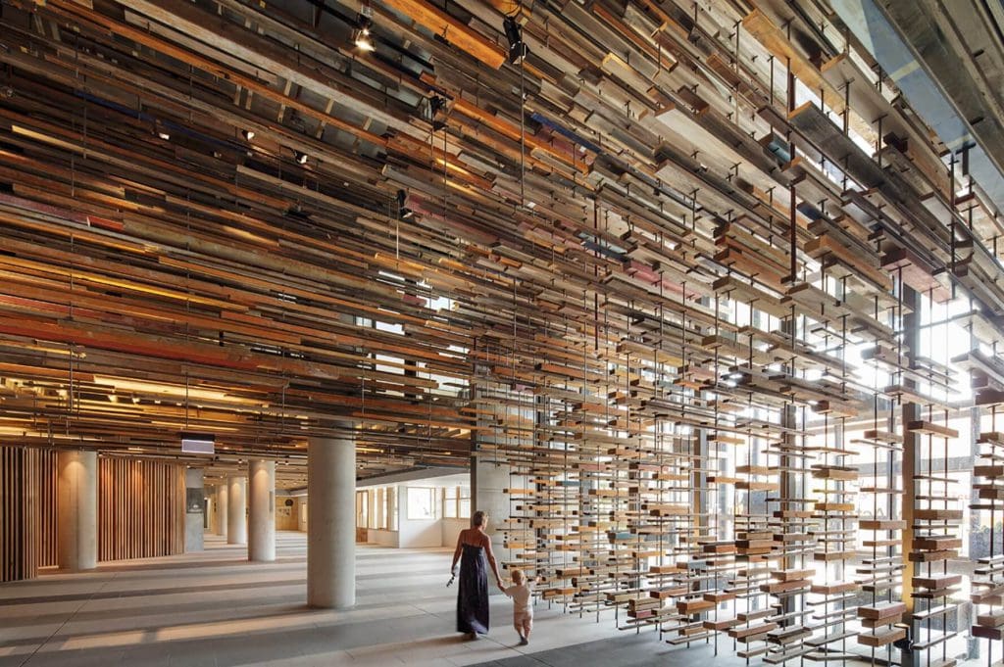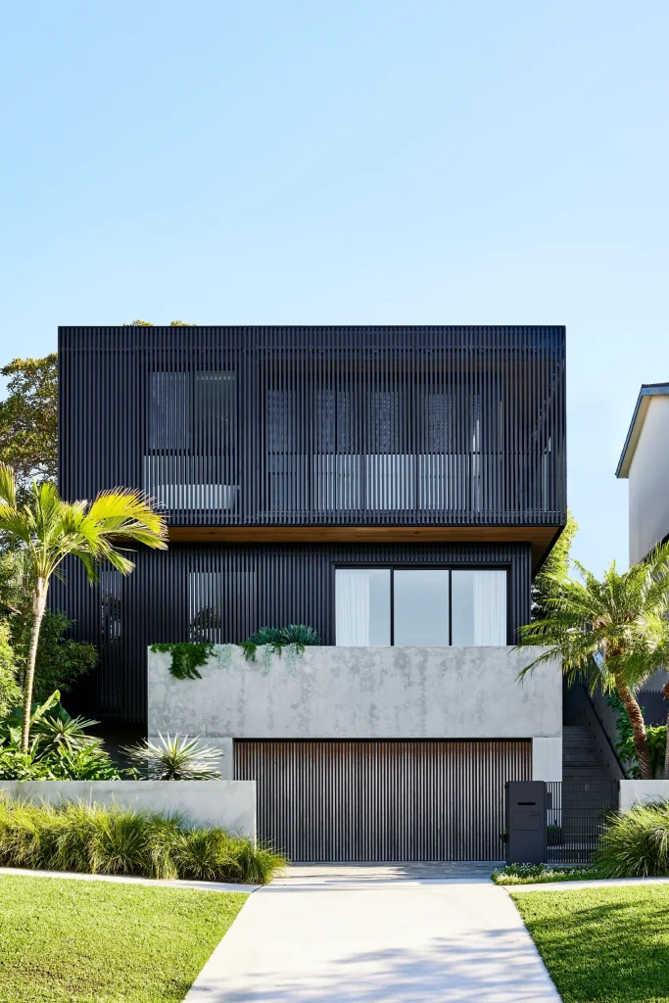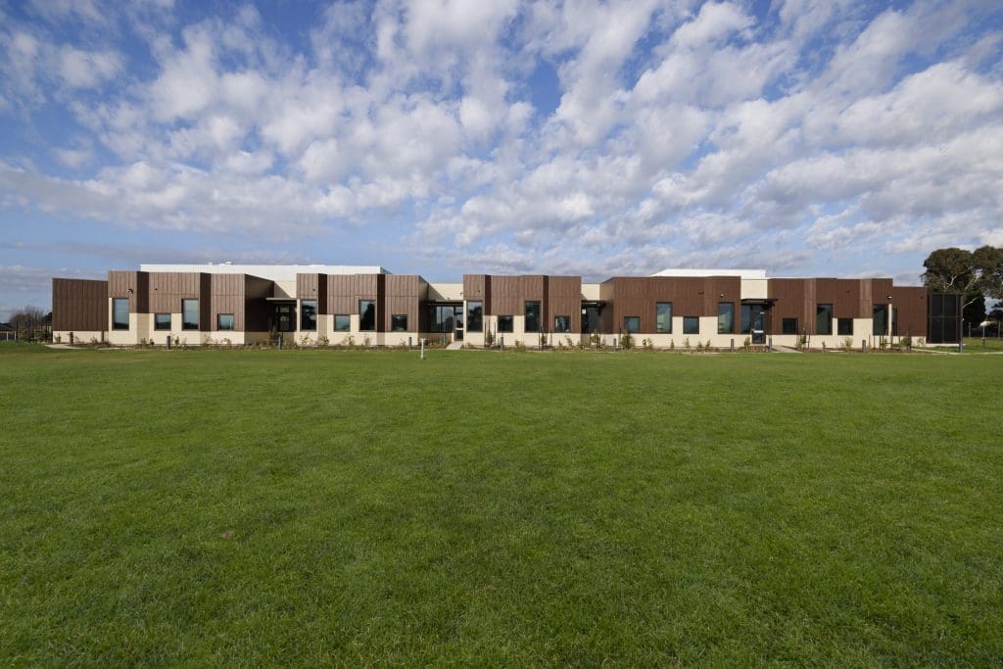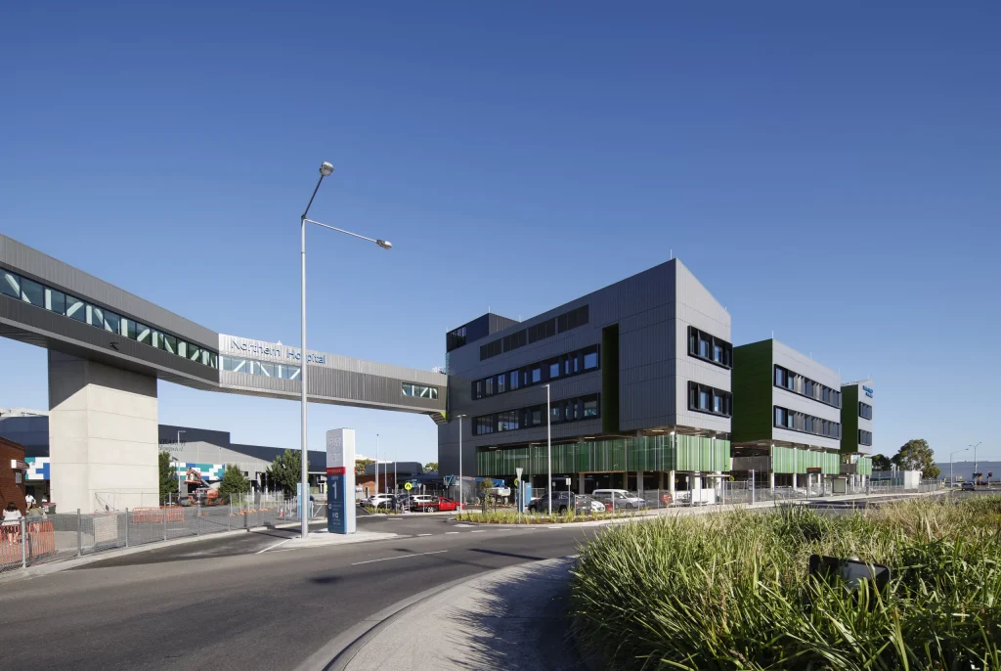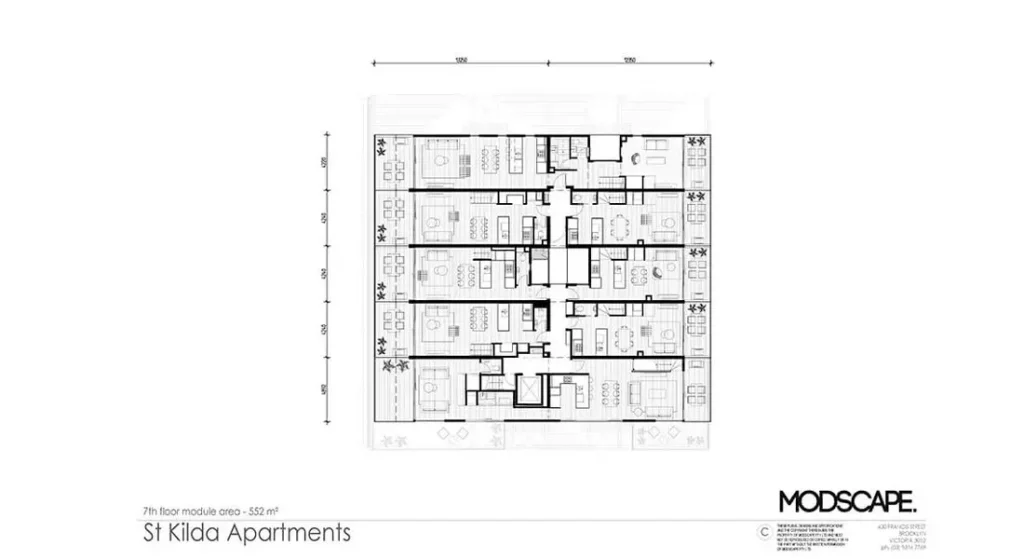
Victoria
St Kilda Apartments
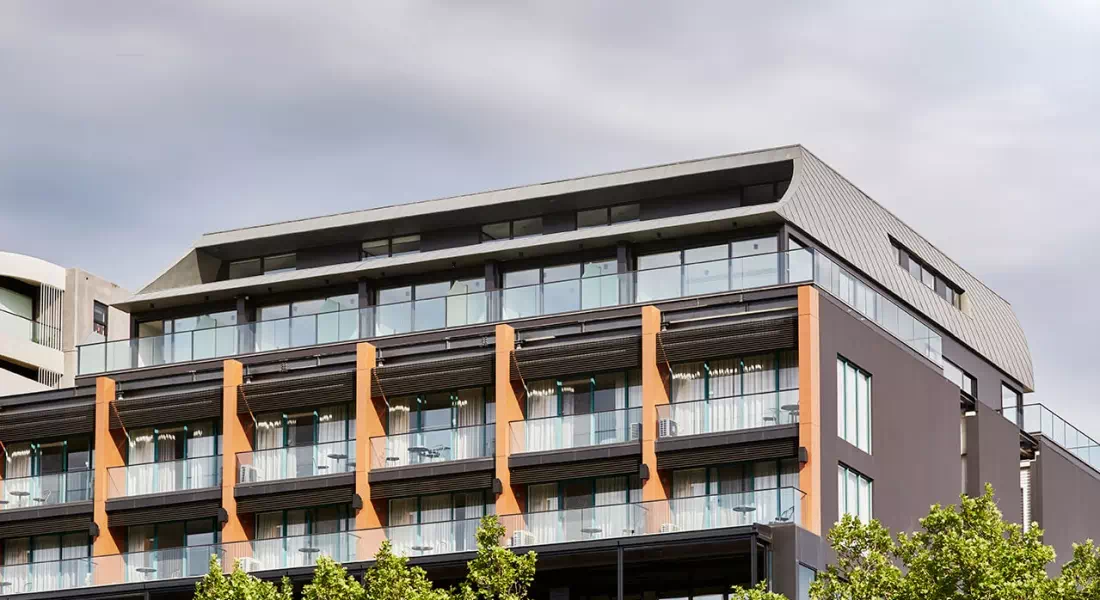
The St Kilda Apartments client was looking for an innovative solution that would see the addition of eight new apartments to the rooftop of the already existing building. Modscape was engaged to prefabricate the modular apartments off-site in our factory – minimising disruption to guests and to the everyday running of the hotel.
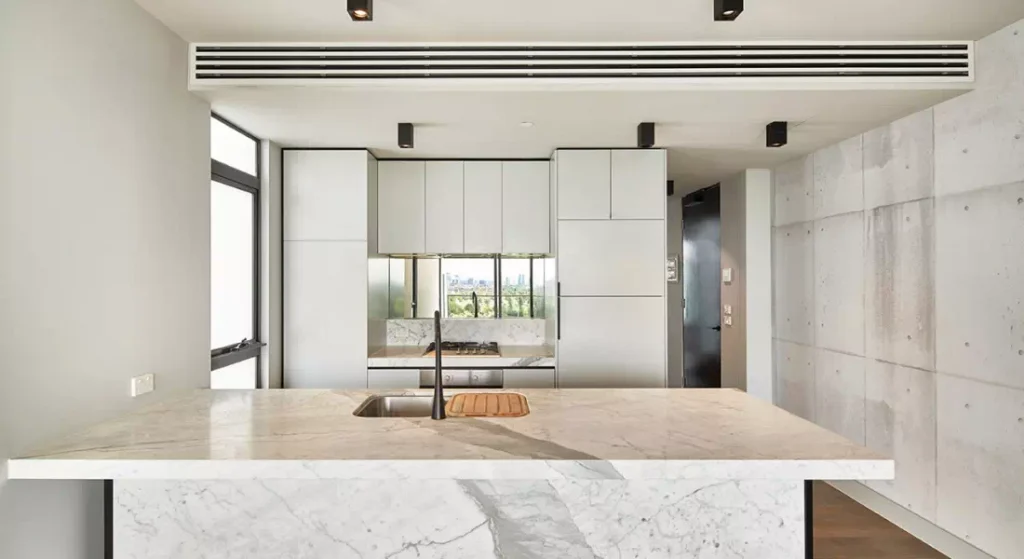
Working closely with Ascui & Co. Architects, the project was constructed in 16 weeks and installed in just one day. The 20 modules were installed between 3am and midnight on a Saturday night in order to minimise disruption to the tram network. Fitzroy Street was closed to traffic and buses replaced trams during this remarkably quick installation, which drew quite a crowd of curious guests and passers-by.
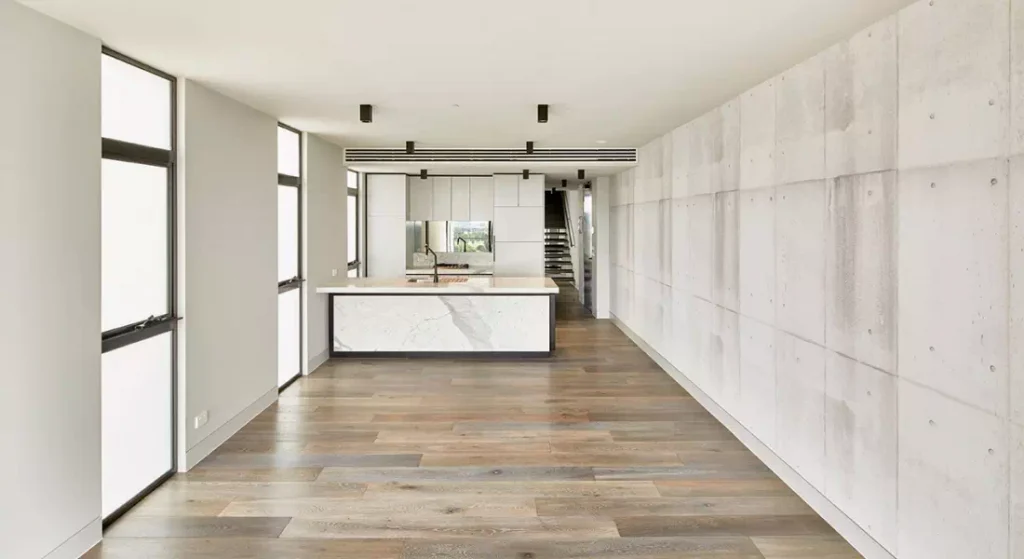
From the hotel’s rooftop, uninterrupted views of the city skyline and bay can be observed. Organised across two levels, the apartments were designed to ensure that each one captures a slice of the incredible view.
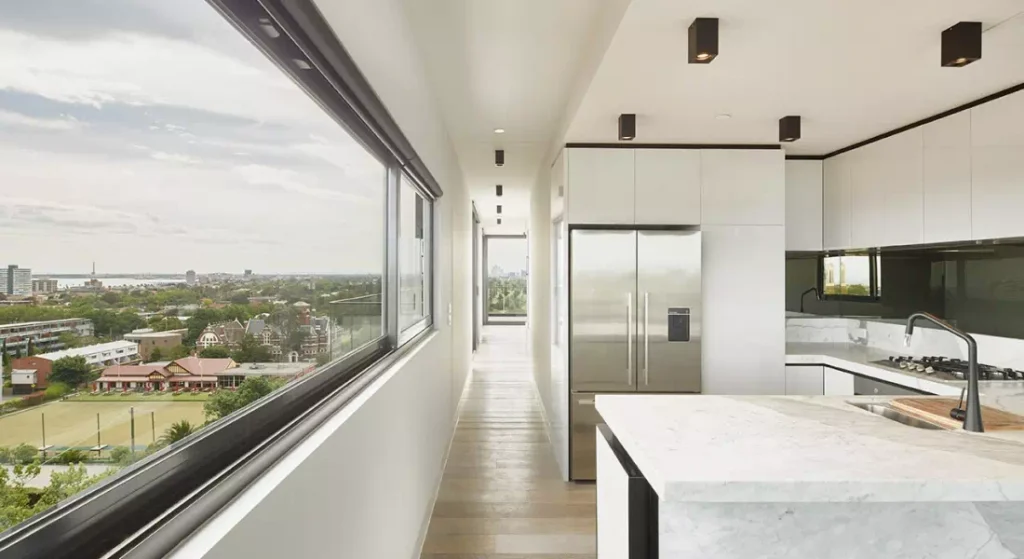
The upper level is differentiated from the rest of the building by its zinc shingle cladding, adding texture to the bulk of the overall form. Curved and scale-like, the cladding refracts light to produce lovely rainbow-like patterns that change when viewed from different angles.
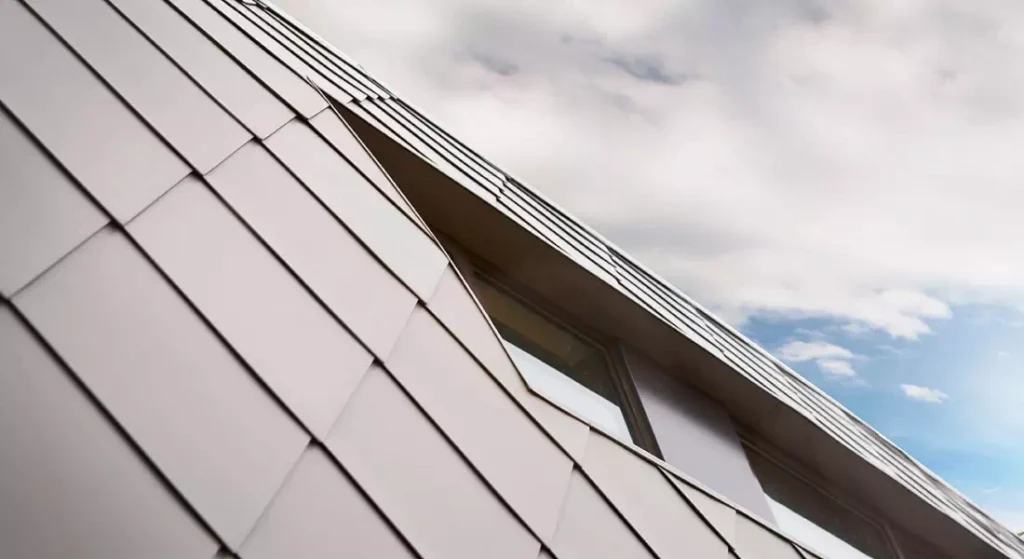
A muted and crisp internal finishes palette is utilised throughout, with beautiful calacatta stone celebrated by an expressed steel detail and further enhanced by the 2-pac joinery.
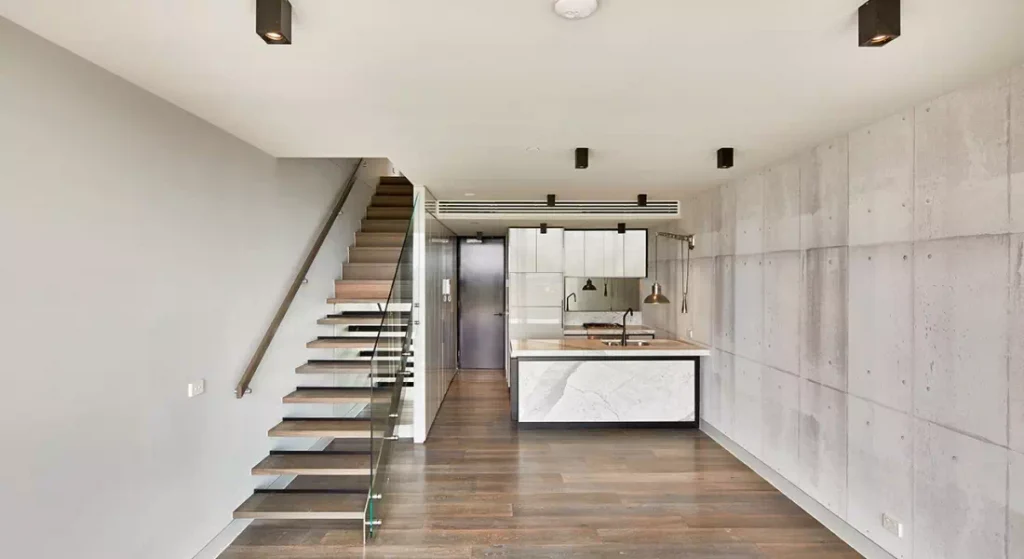
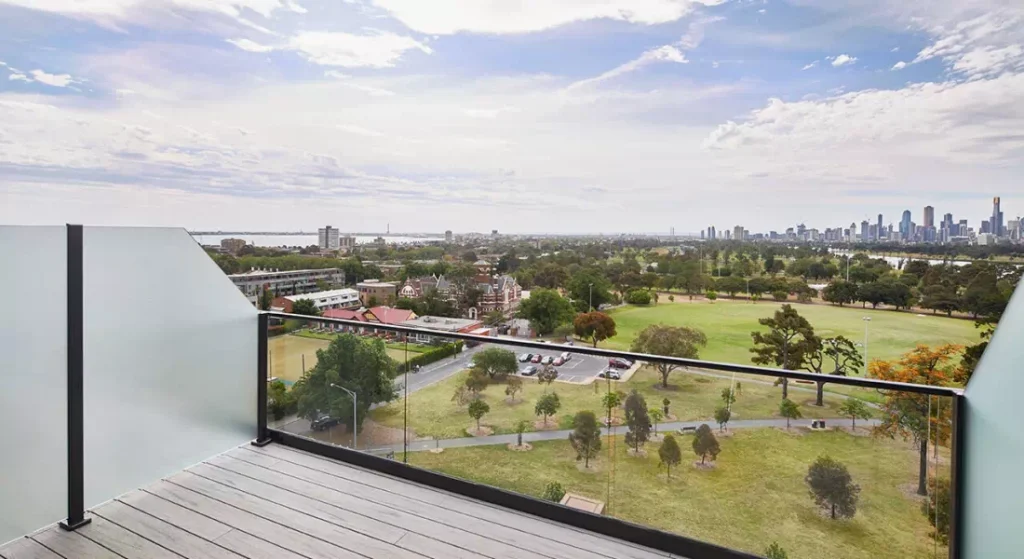
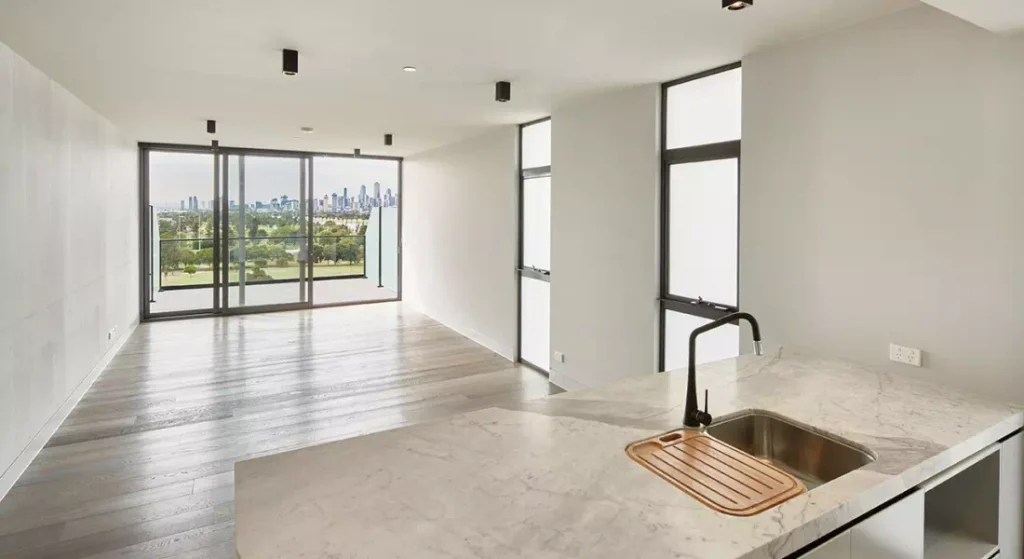
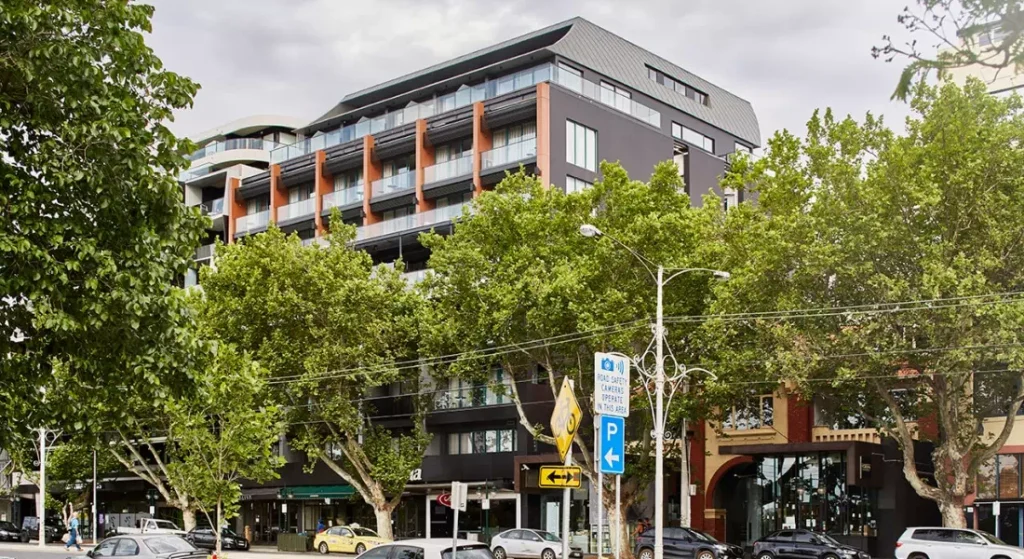
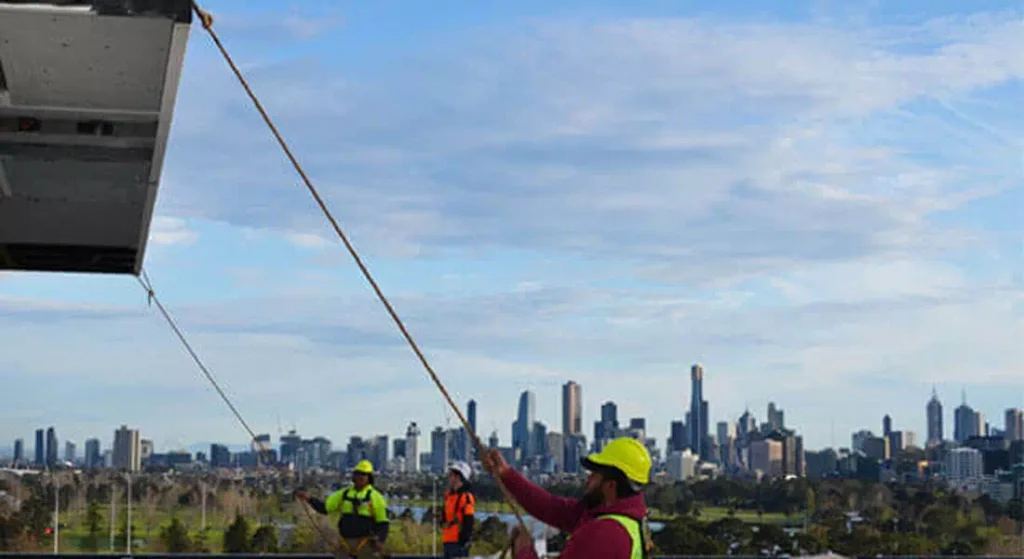
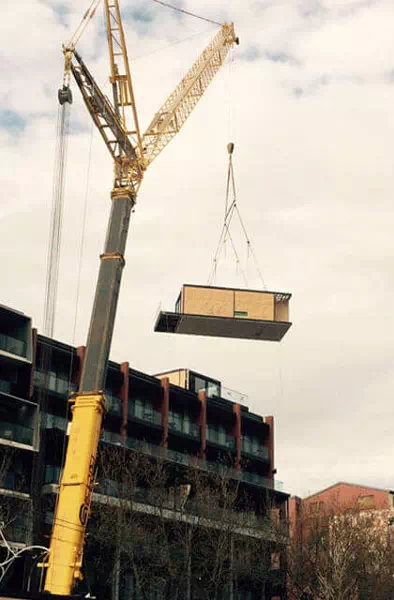
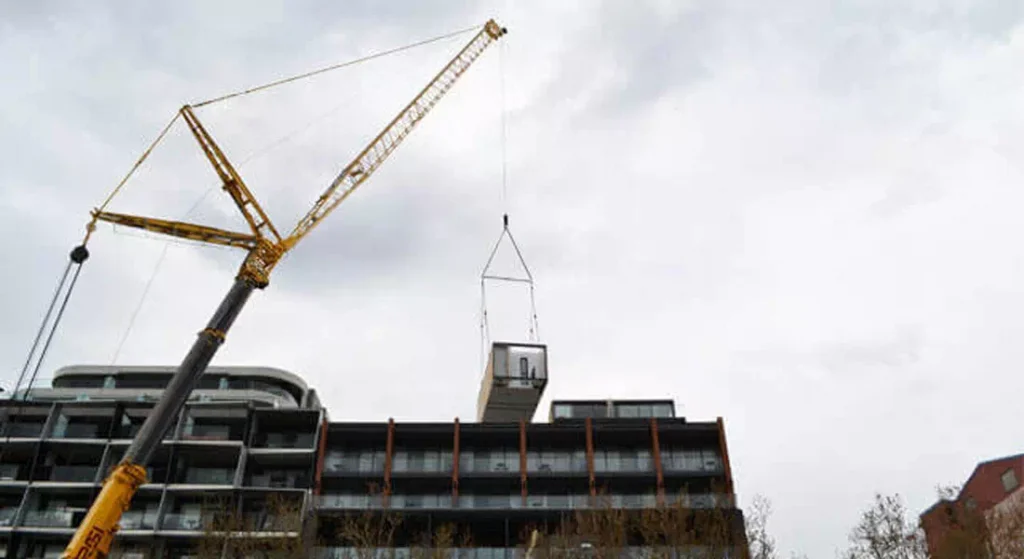
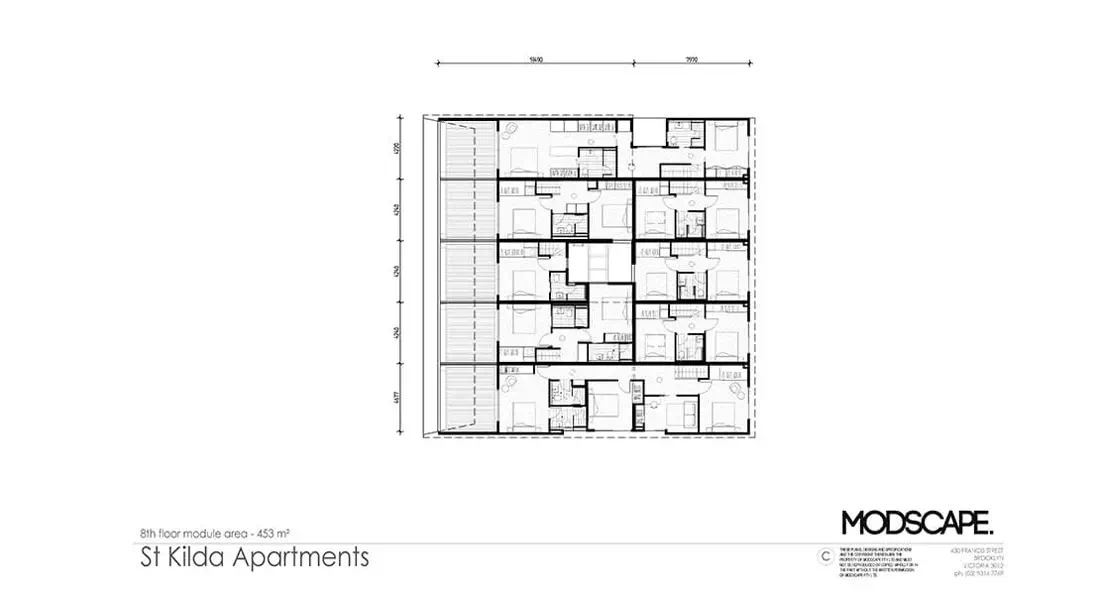
Project Specifications
Zinc shingle cladding, Calacatta stone, Oak floors, Bulkhead split air-conditioning system, ModWood external decking

