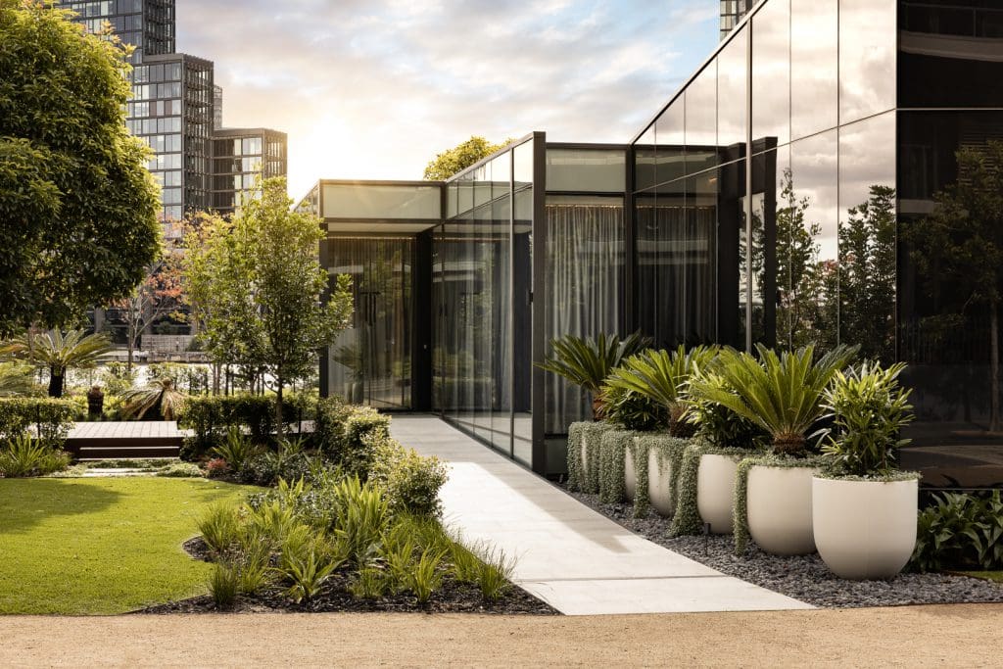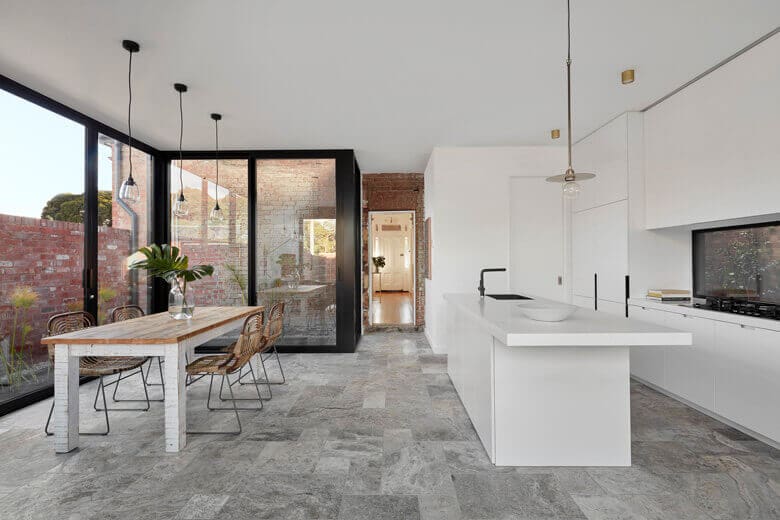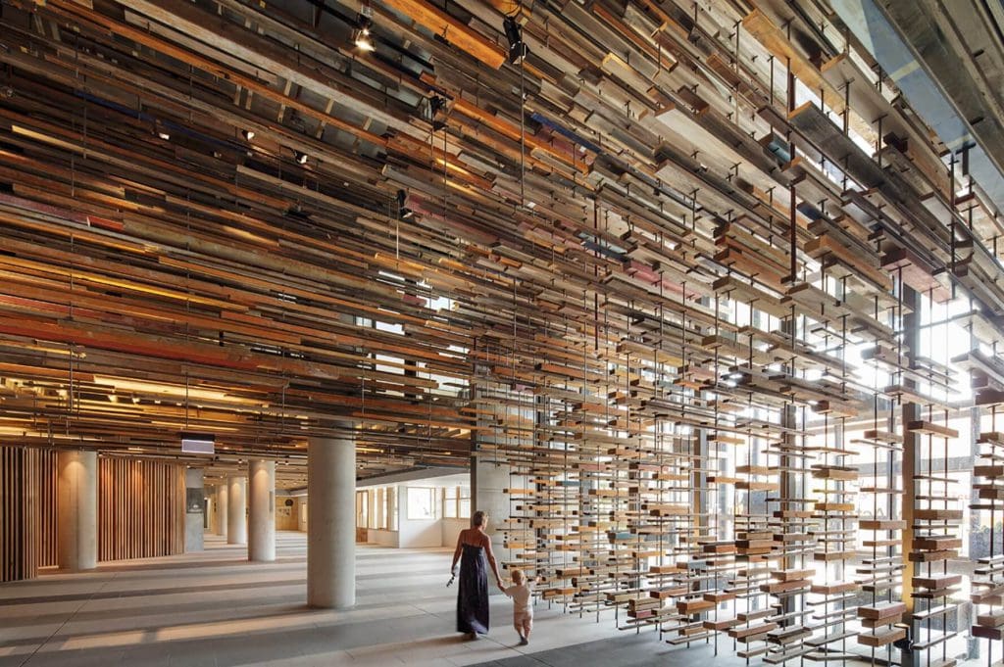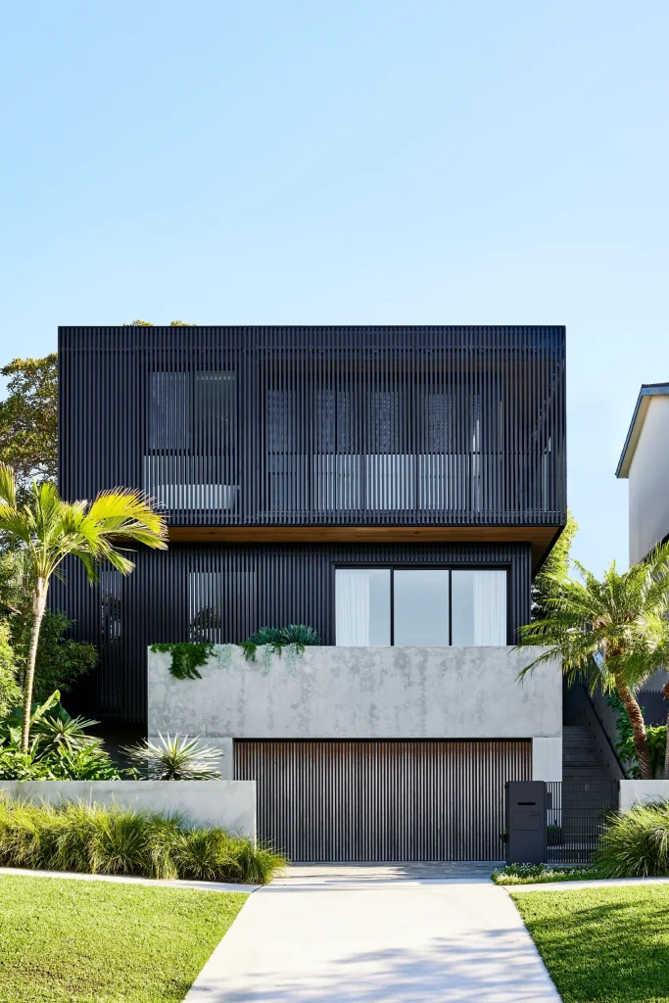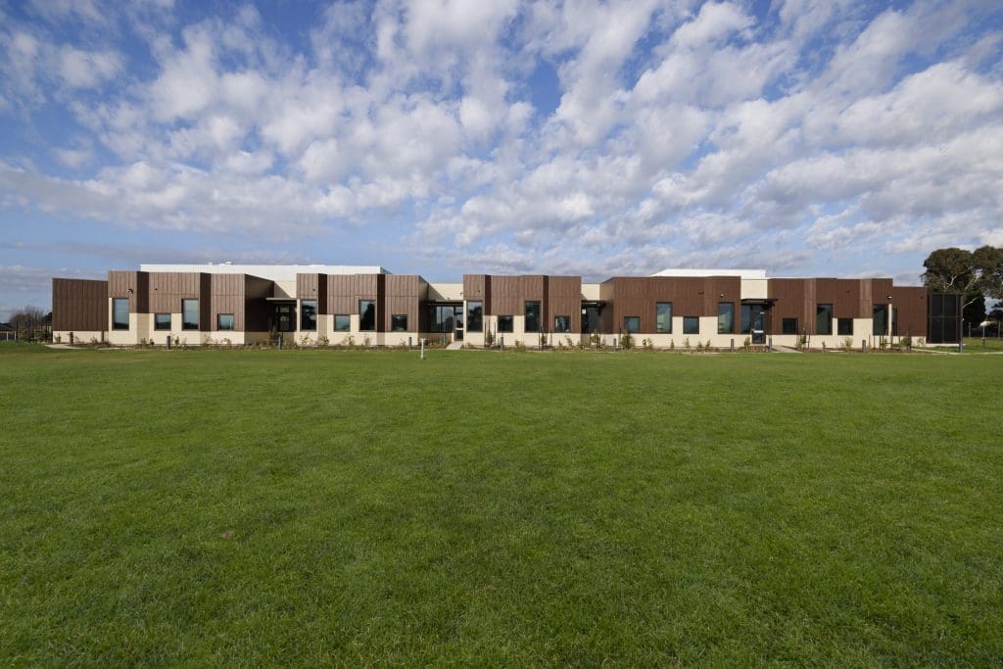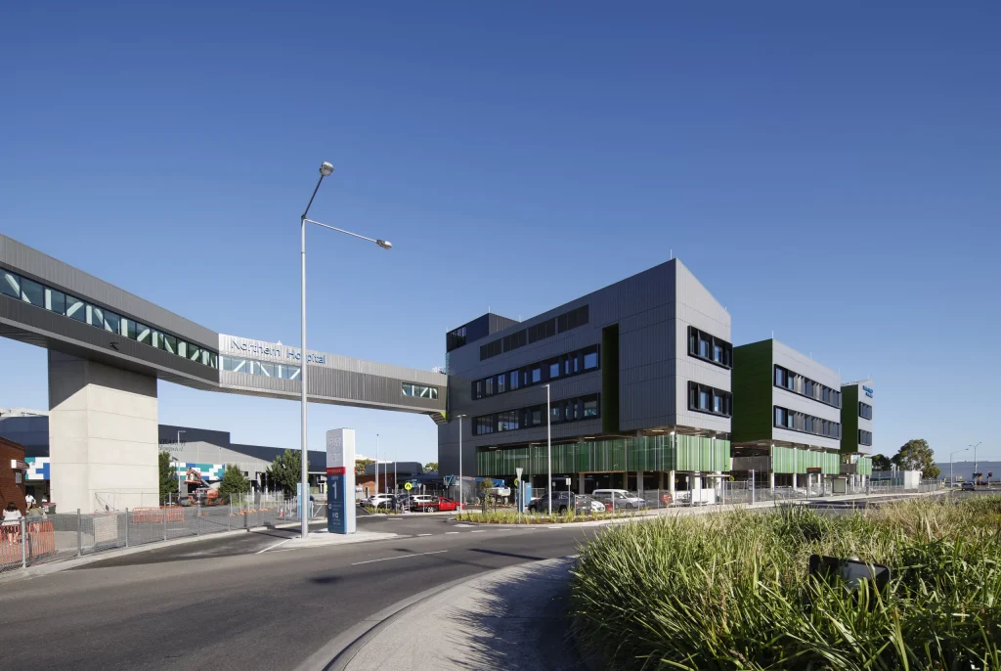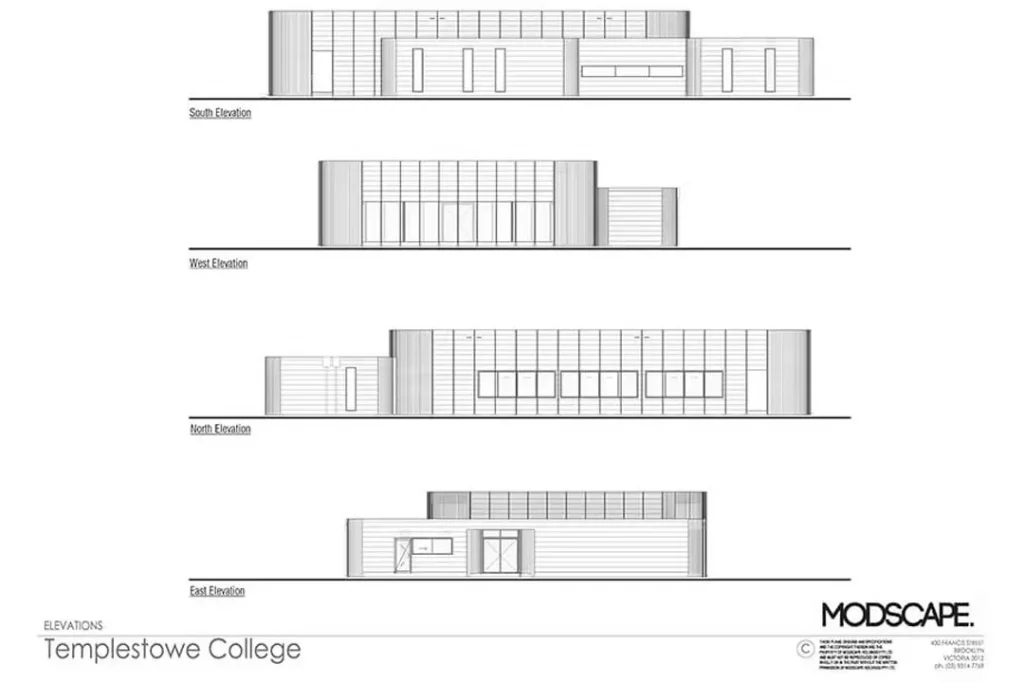
Victoria
Templestowe Secondary College
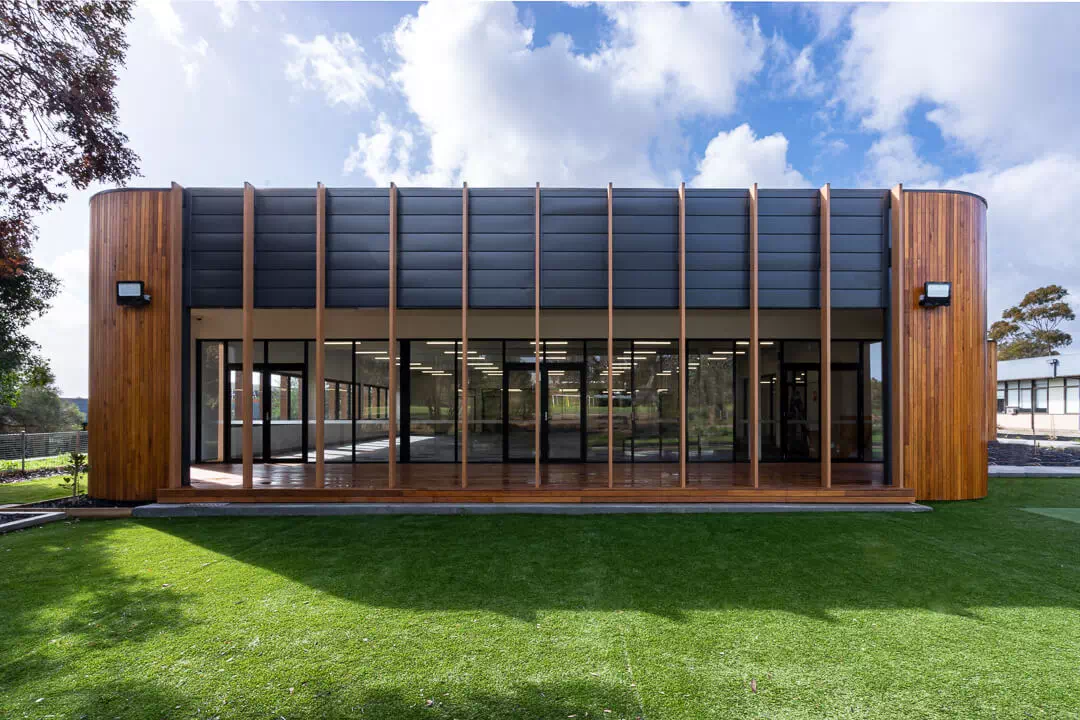
The project is part of the Victorian Government’s Permanent Modular School Buildings Program – an integral part of its Asbestos Safety Program. The initiative is responsible for the largest ever removal of asbestos-containing materials from Victorian schools and for the delivery of more than 100 school projects over the next three years.
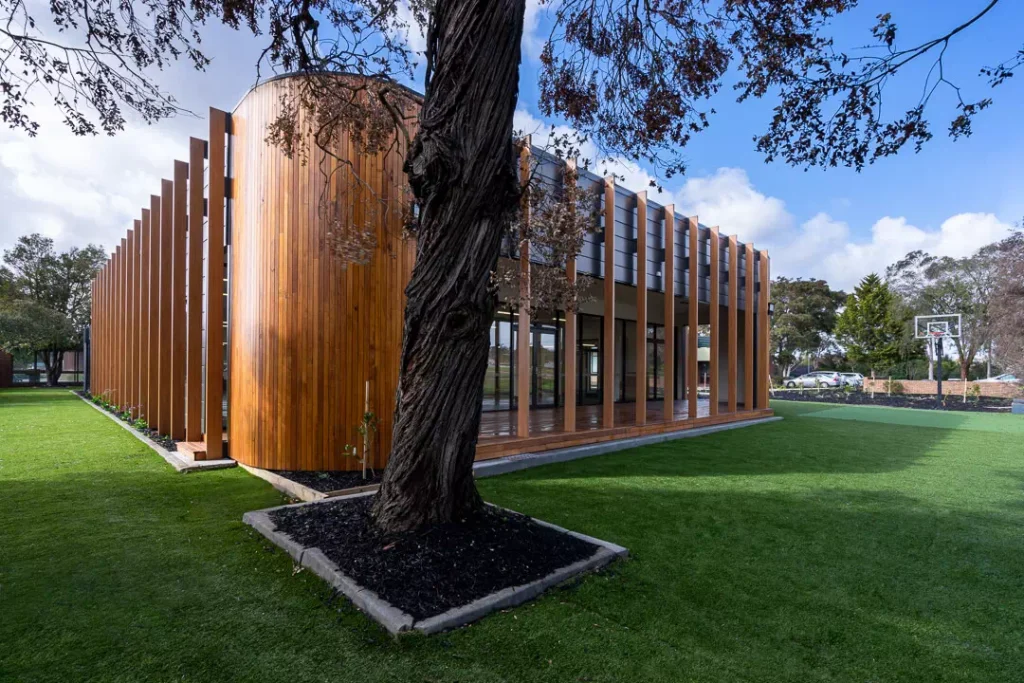
The modular building design offered a fast and efficient solution for the school. By completing the construction off-site, the build process was able to be completed in half the time required when compared to a traditional build. The construction was completed off-site at Modscape’s modular construction hub in Brooklyn in just 12 weeks, with the modules being installed in a day during the school holidays to minimise disruption to staff and the student learning program. On-site and landscaping works were completed shortly thereafter.
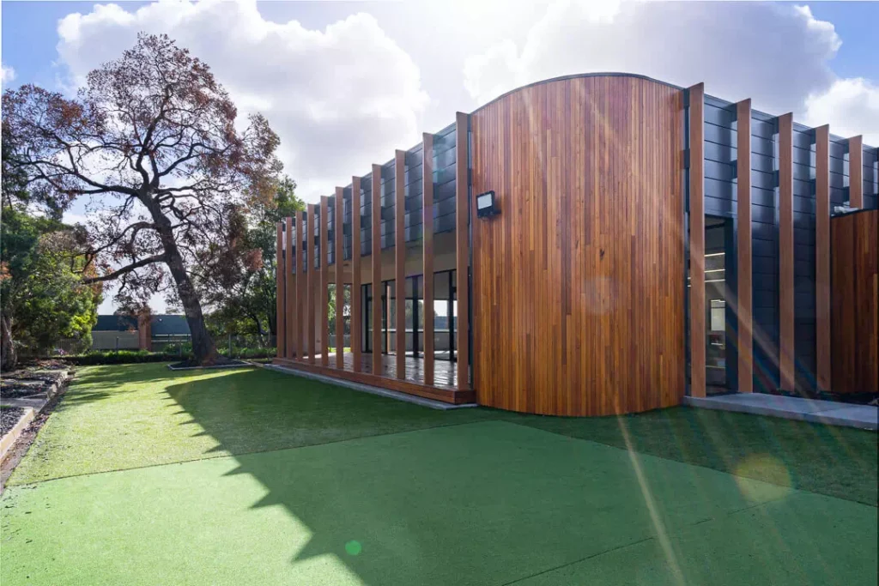
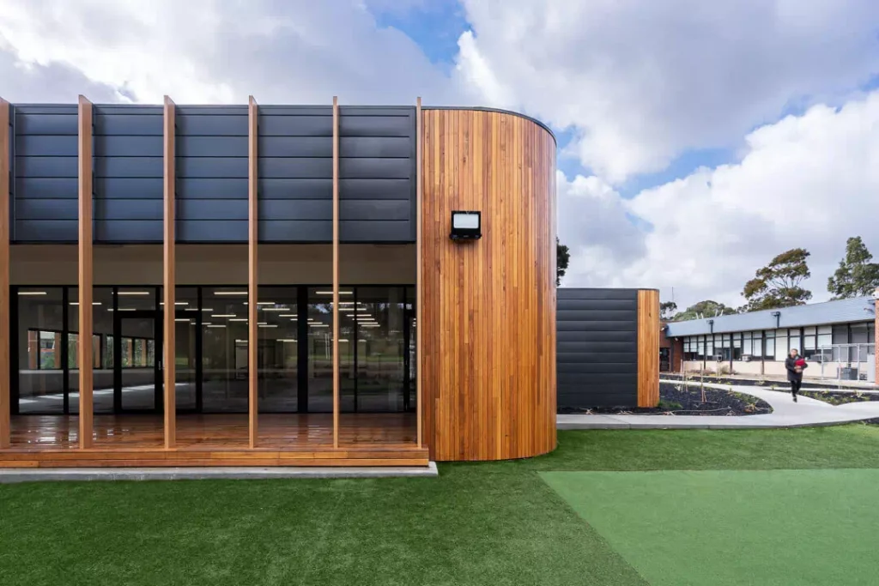
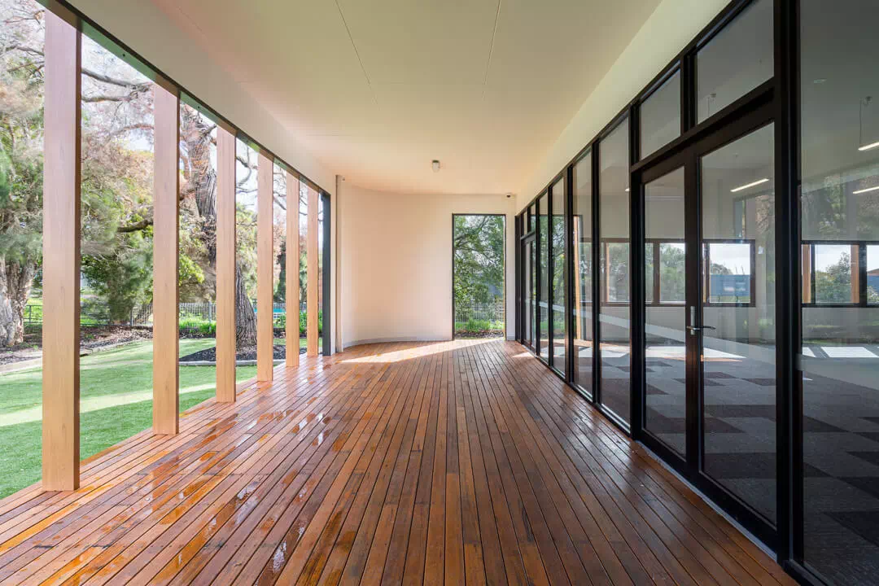
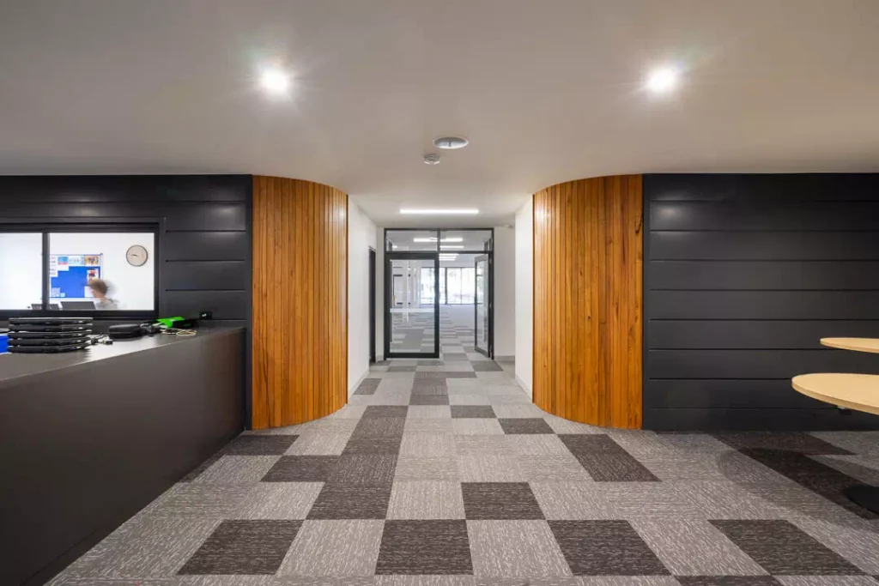
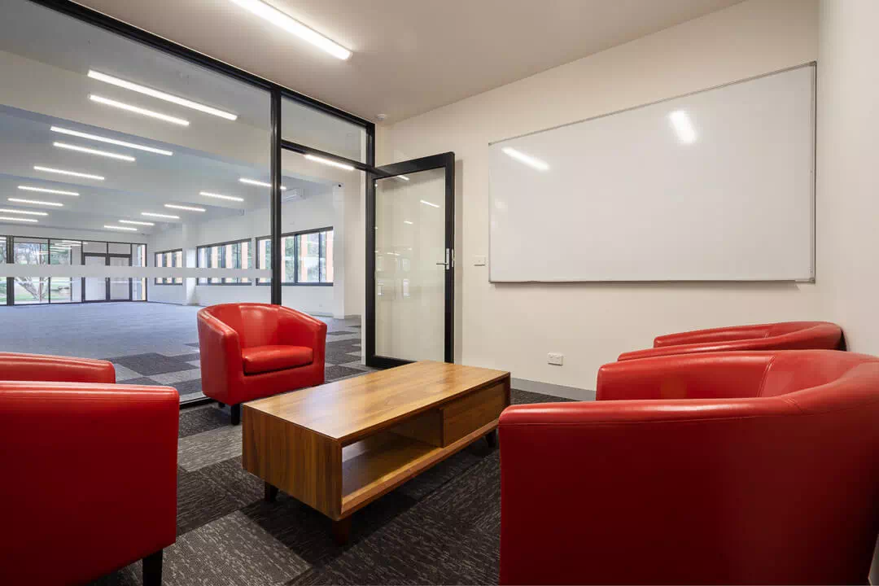
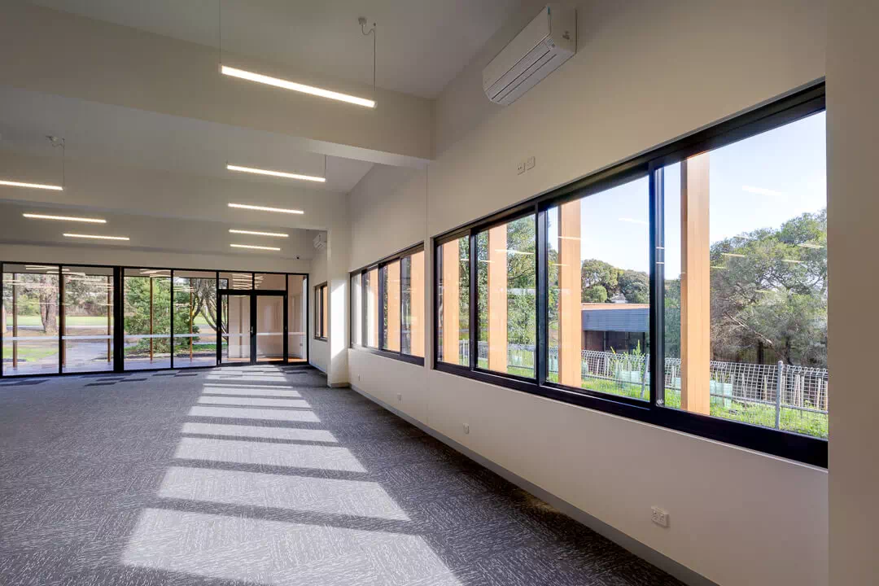
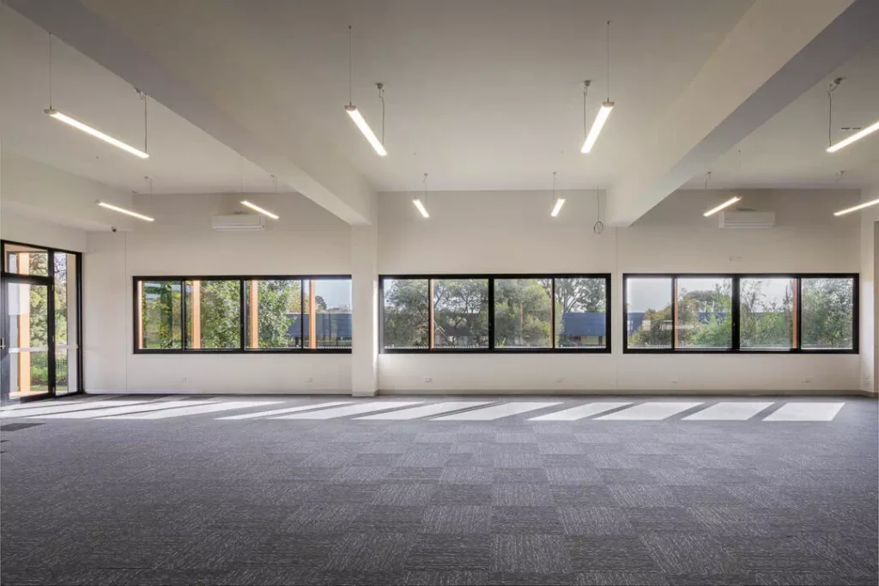
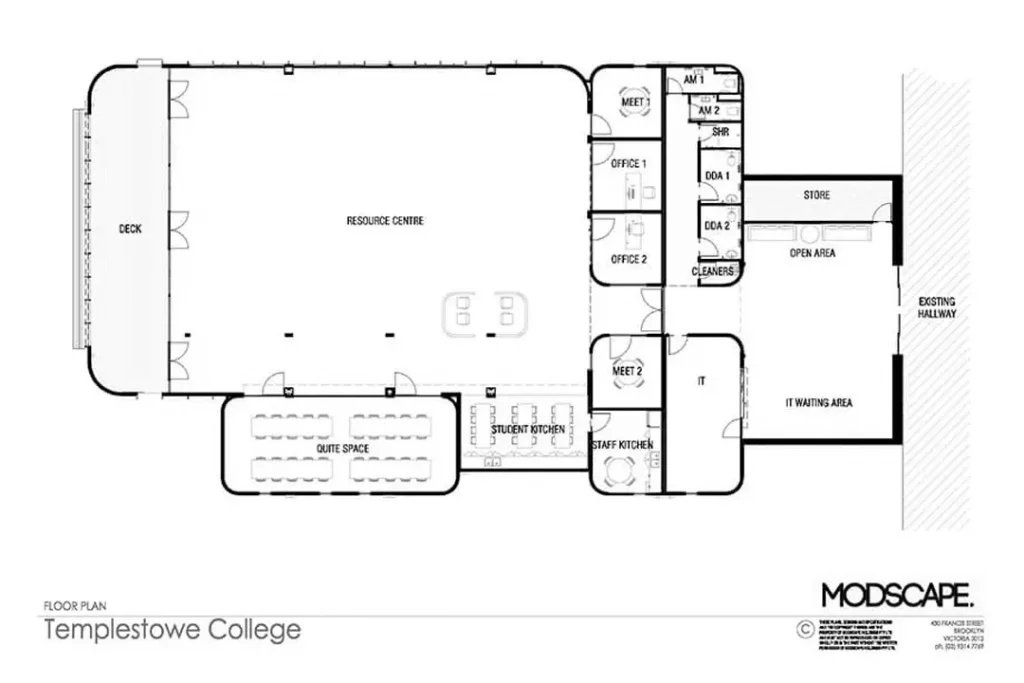
Project Specifications
640sqm resource centre, including quiet space and student kitchen, Staff and student amenities, Office and meeting rooms, IT classroom, Fully integrated data and audio-visual services, High-performing, durable finishes

