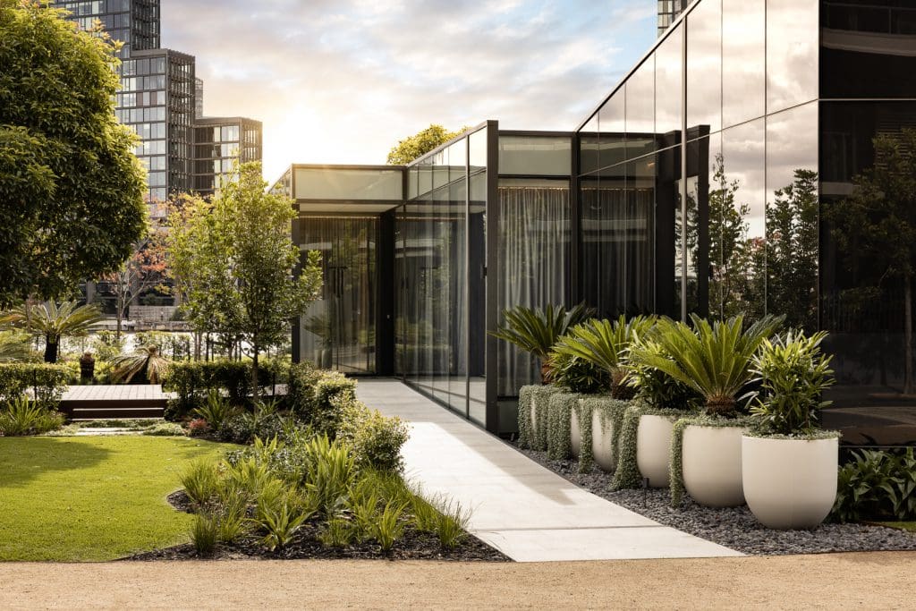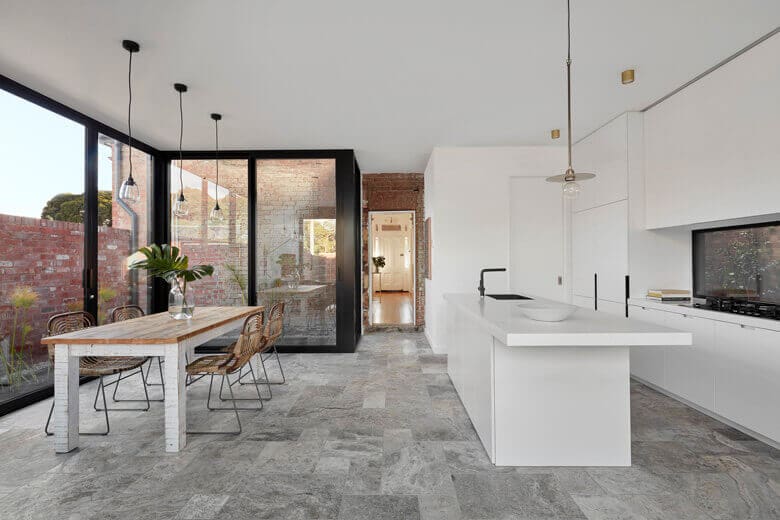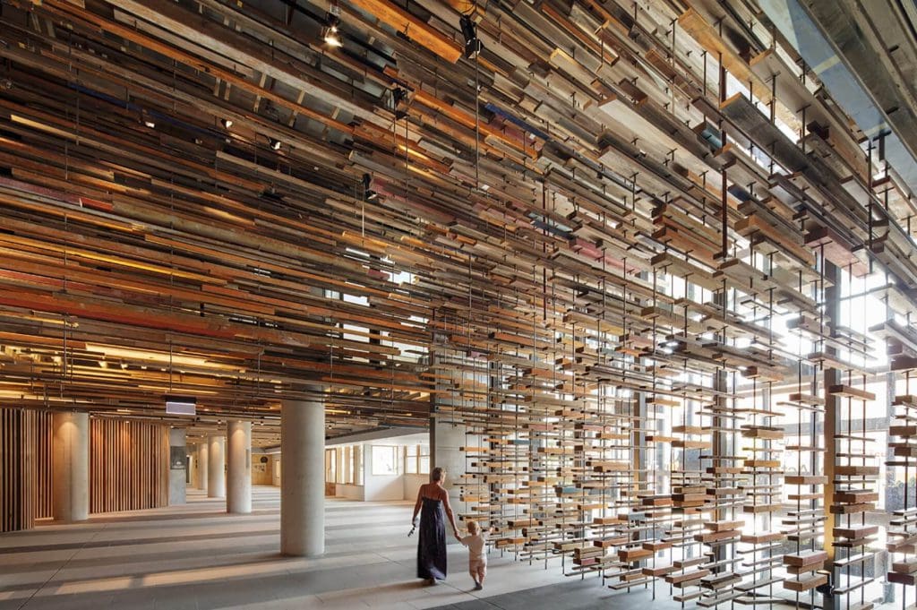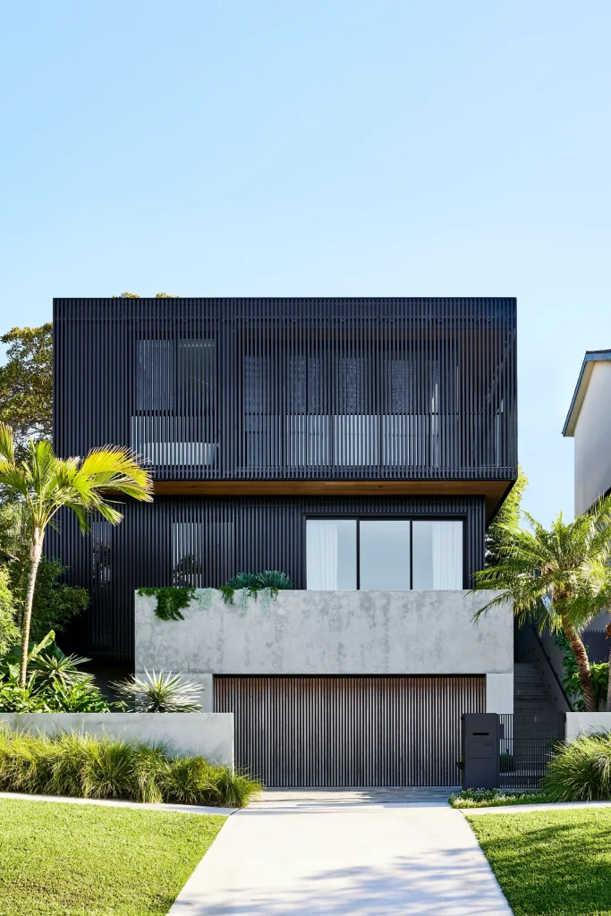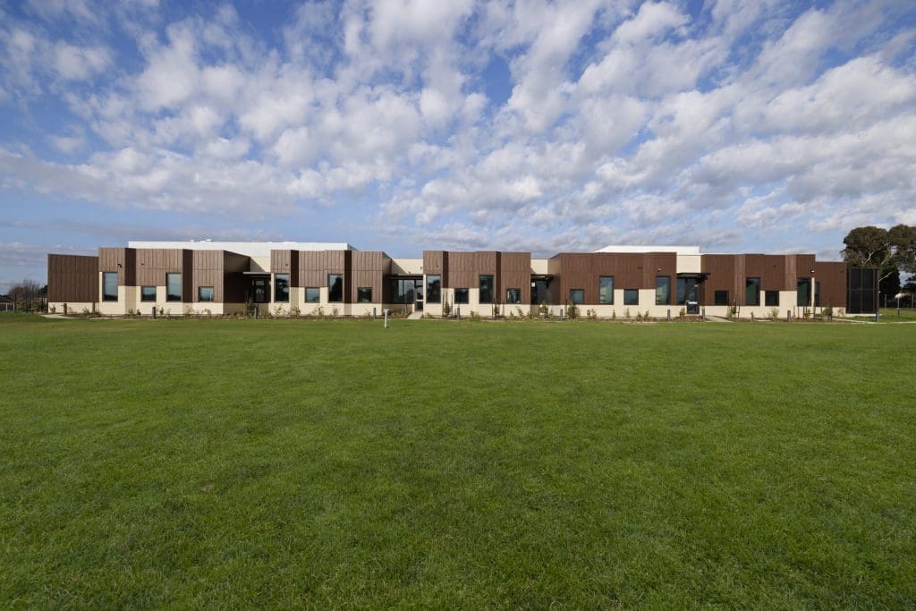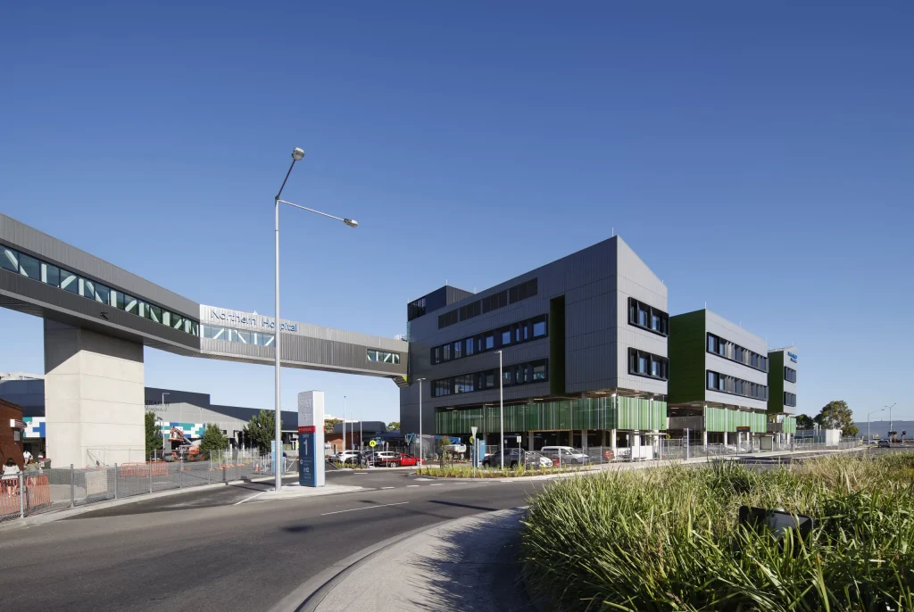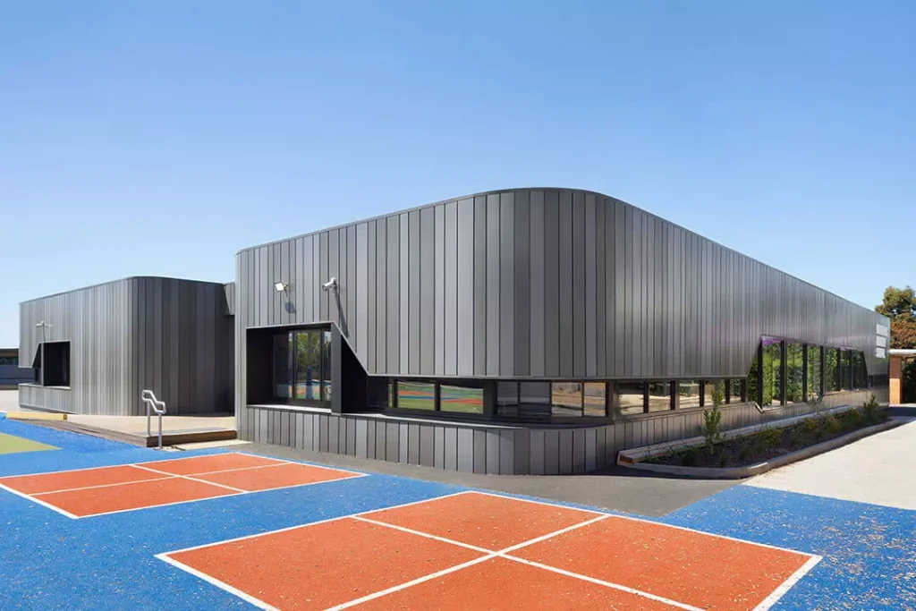
Victoria
Viewbank Primary School
-
747m²
Floor Area
-
155m²
Deck
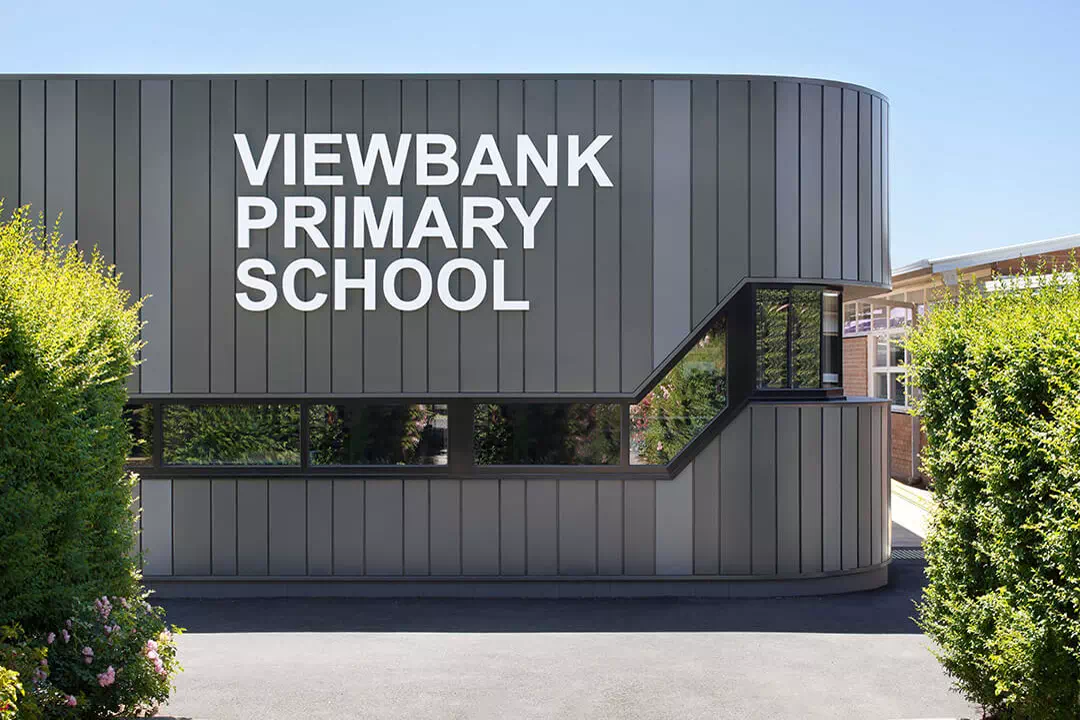
The new fit-for-purpose build includes eight classrooms, breakout common areas, shared withdrawal spaces, staff offices and amenities.
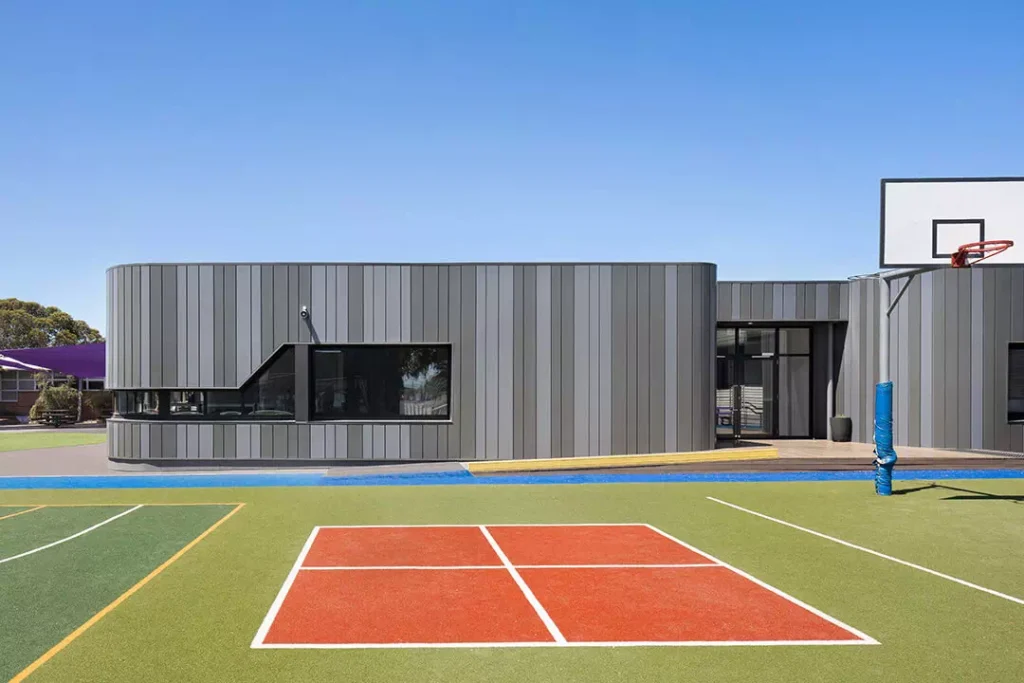
Following user group meetings with the school project control group, careful thought was given to the circulation and layout of rooms to complement staff working relationships and staff/student flow. In addition, a major focus on visual and physical connection between spaces has been incorporated in the design layout.
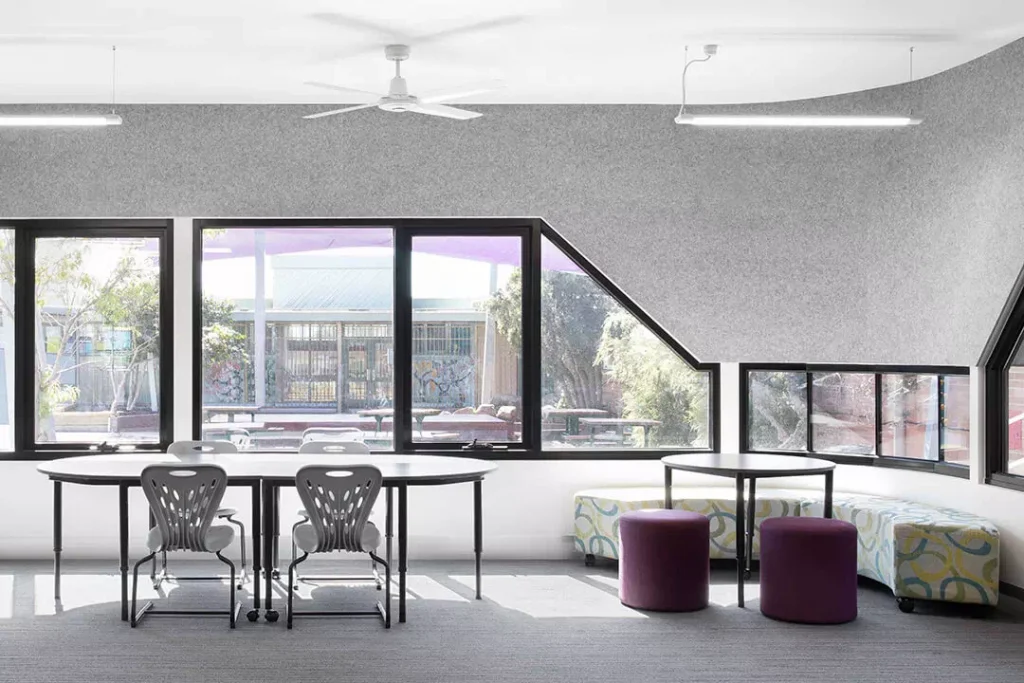
The design’s compact square arrangement embeds itself seamlessly into the existing school circulation and infrastructure while providing a visual connection to the streetscape. The new building acts as a physical connection between the northern and southern play courtyards, which were previously separated by the old classroom. In addition, it provides a visual connection between the administration building and the gymnasium and allows for previously underused areas to be integrated in the school circulation and play zones.
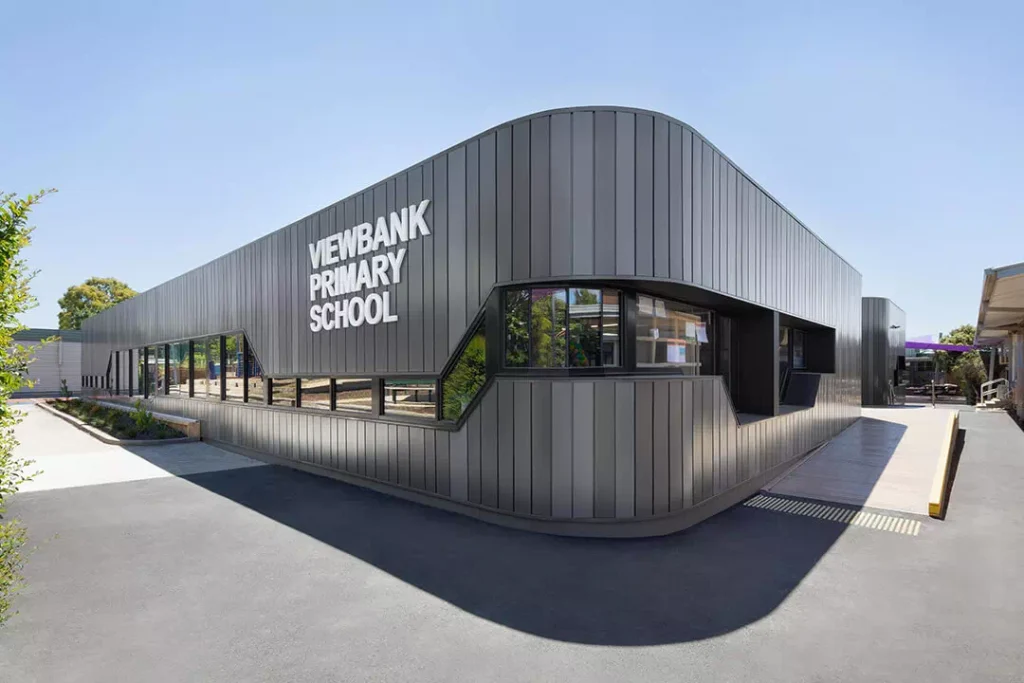
The gently curved façade of the classroom block is clad in a simple palette of pre-finished Colorbond cladding, tying the new build into the existing school fabric while requiring minimal maintenance. Large, operable windows and skylights result in ample daylight streaming into the building, while allowing for plenty of natural ventilation.
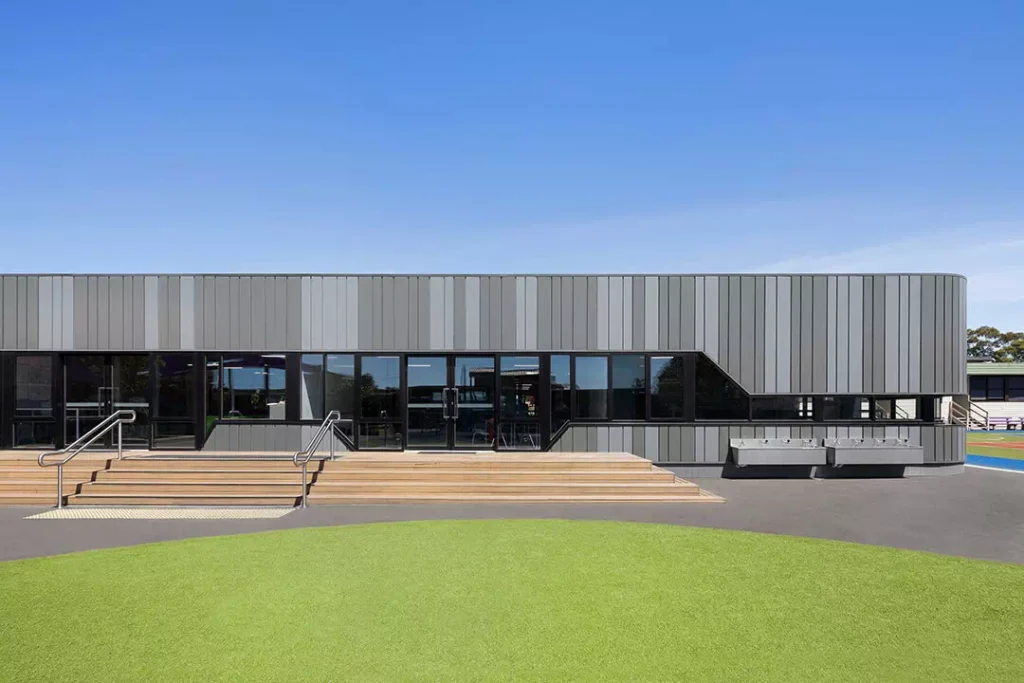
Inside, each bank of four classrooms is connected via operable walls, hinged glazed doors and a common multi-function breakout area. These elements encourage flexibility in use of space and allow the school to hold large numbers for special events and shared learning. Bag cubby joinery on wheels further allows for teaching flexibility and the adjustment of space to suit various methods of learning. Interactive and modern teaching methods are enhanced via incorporated short-thrown projector and portable devices.
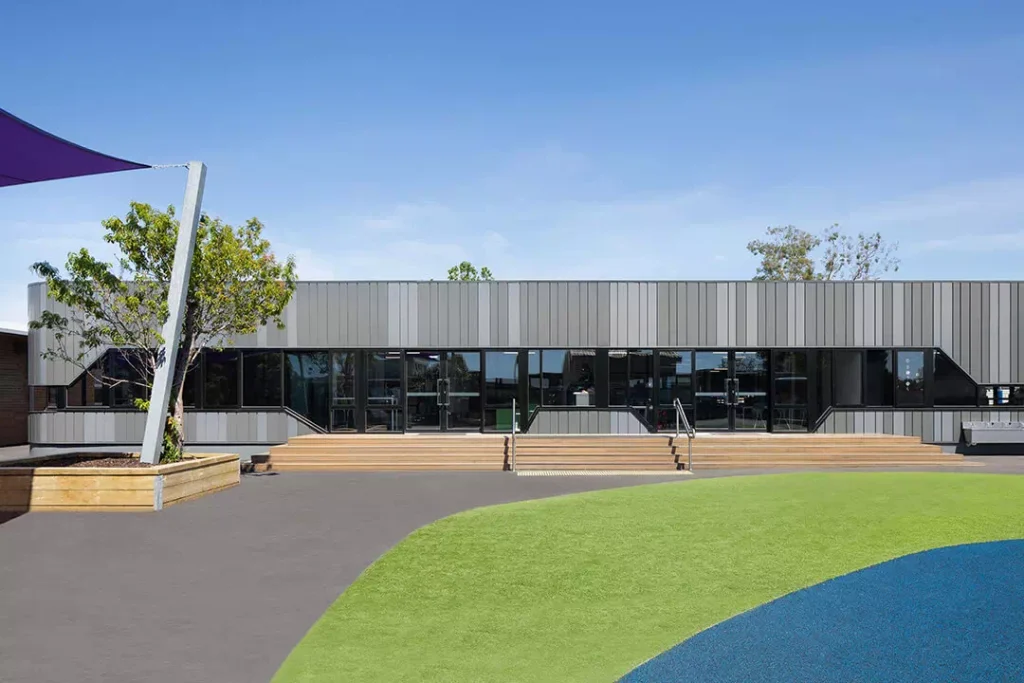
The teachers’ office and well-connected quiet withdrawal spaces are situated off the common breakout zone, encouraging small-group and one-on-one learning. Meanwhile, a covered external decked landing acts as a transition between outdoor and indoor flow at the main entry points.
Modscape worked closely with Viewbank’s staff and shareholders in order to create a building that reflects the school’s vision and needs.
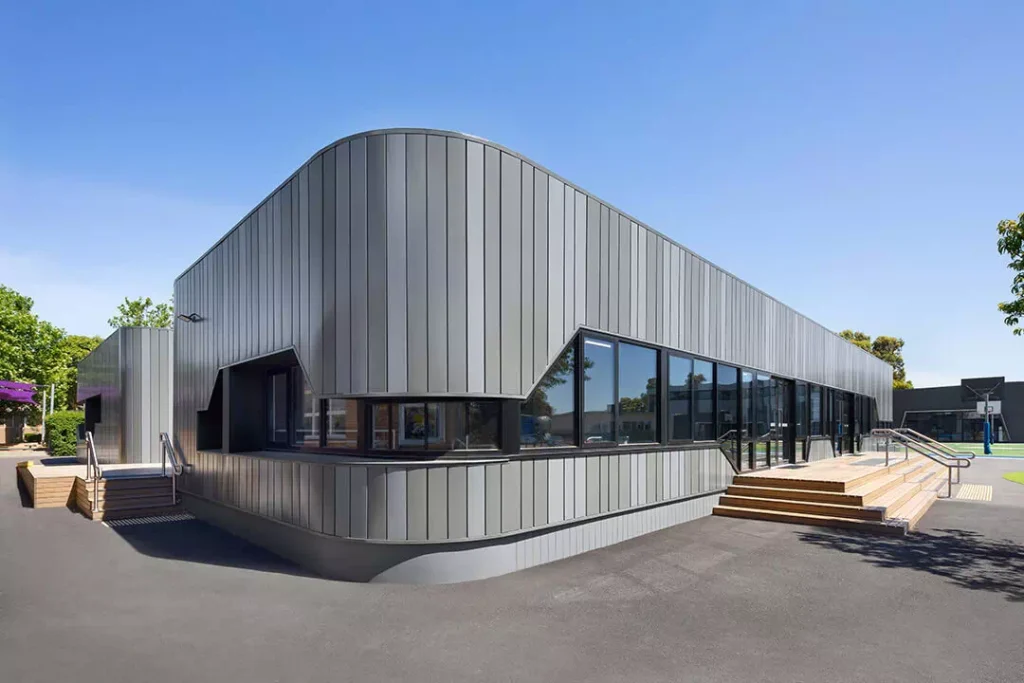
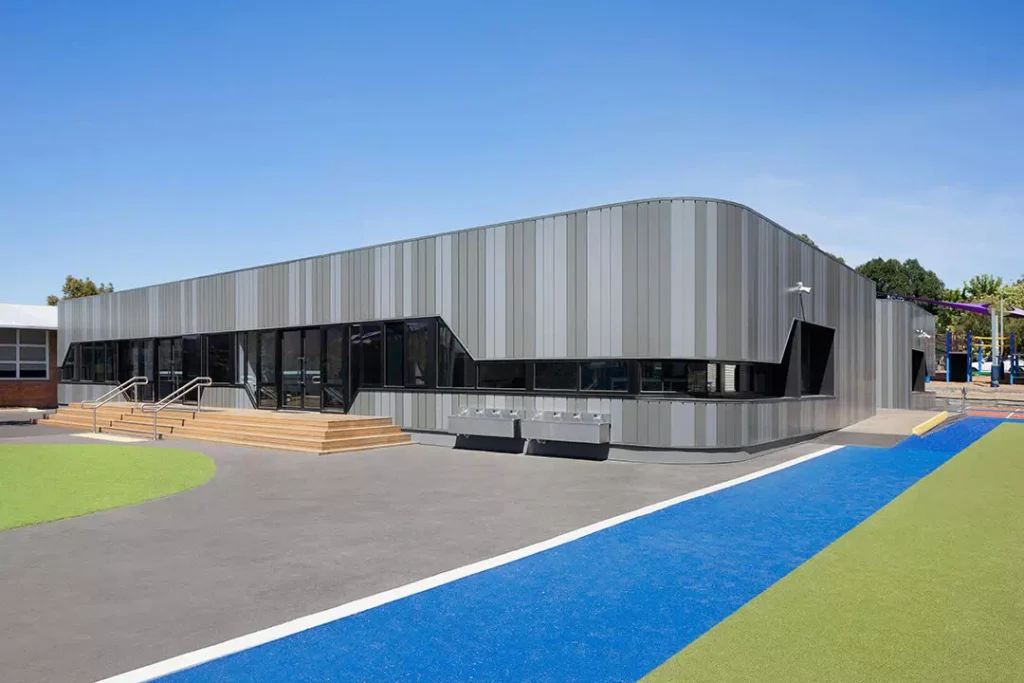
Bill Kersing Principal, Viewbank Primary School“Architecturally designed and constructed off-site, the building was ready quicker with far less disruption than a traditional building,”
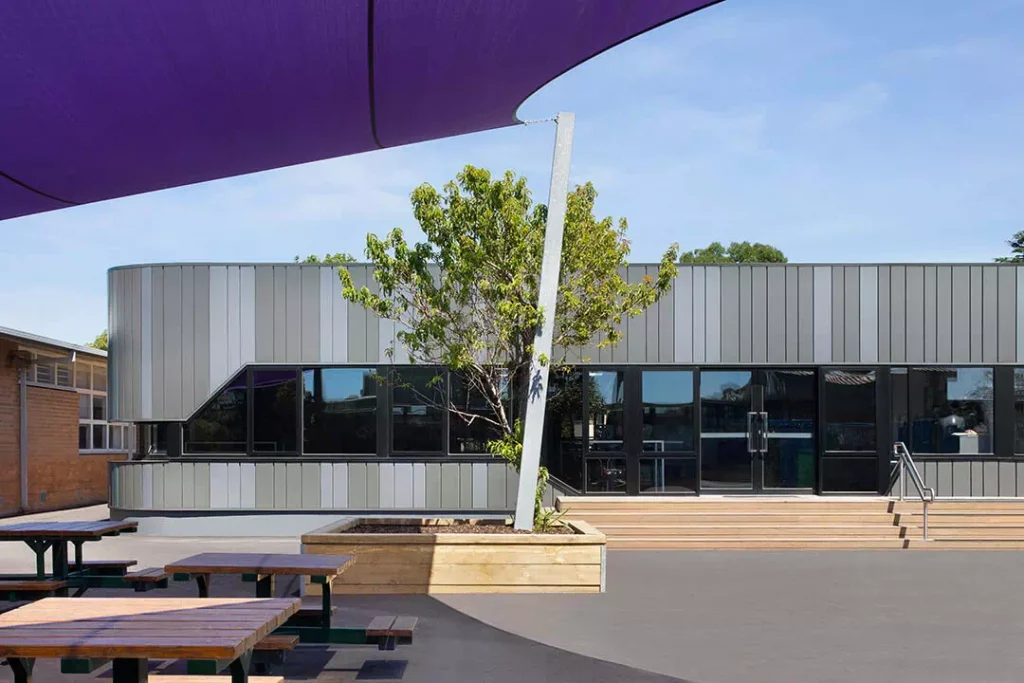
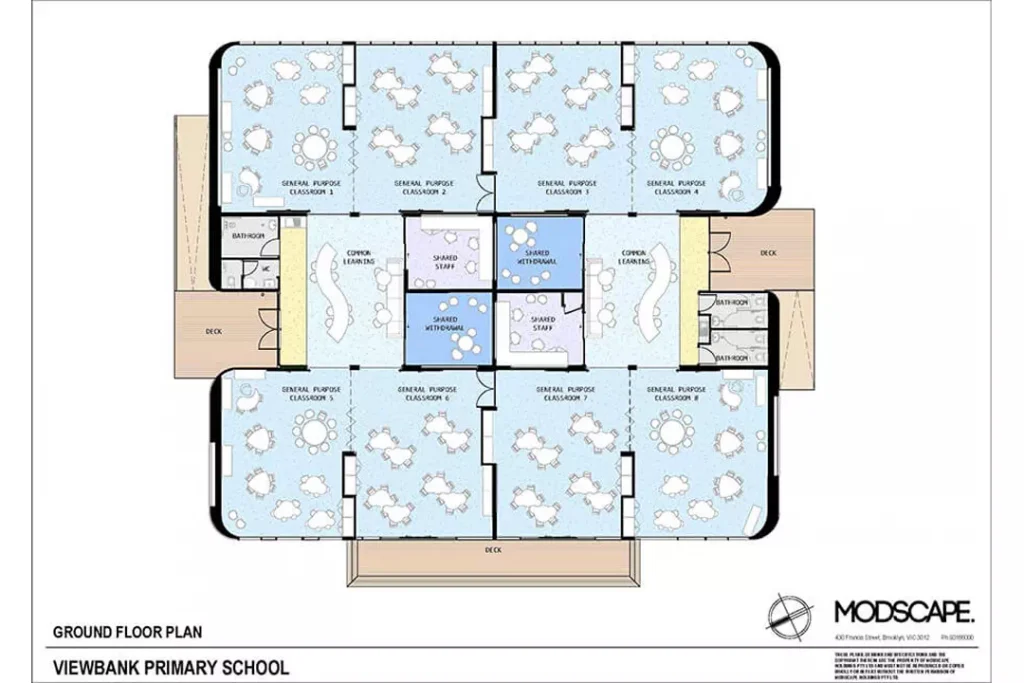
Project Specifications
747m² of learning, breakout, staff and amenities space, plus 155m² of decking, Drinking fountains to cater to the surrounding play area, Integrated AV equipment to enhance interactive learning
Credits
Location: Viewbank, VIC

