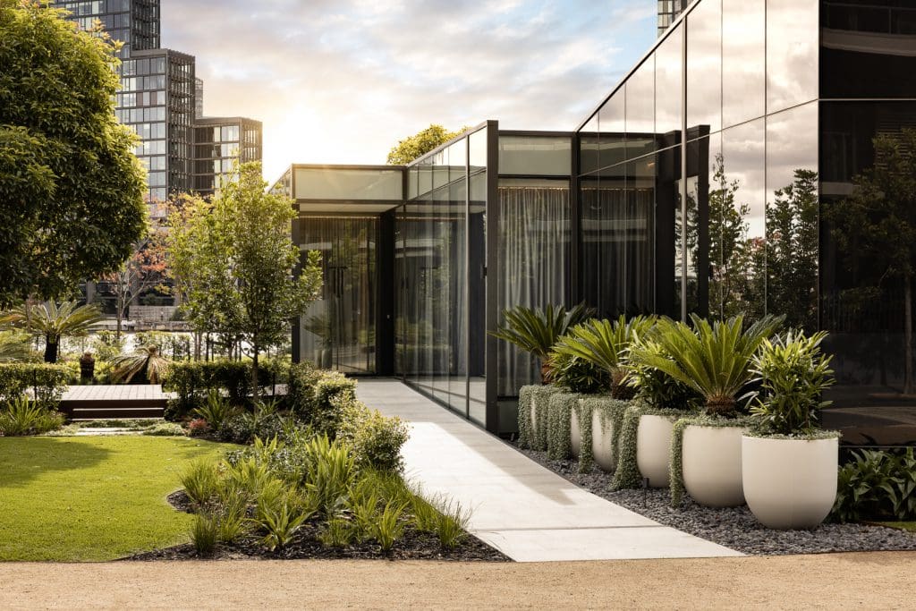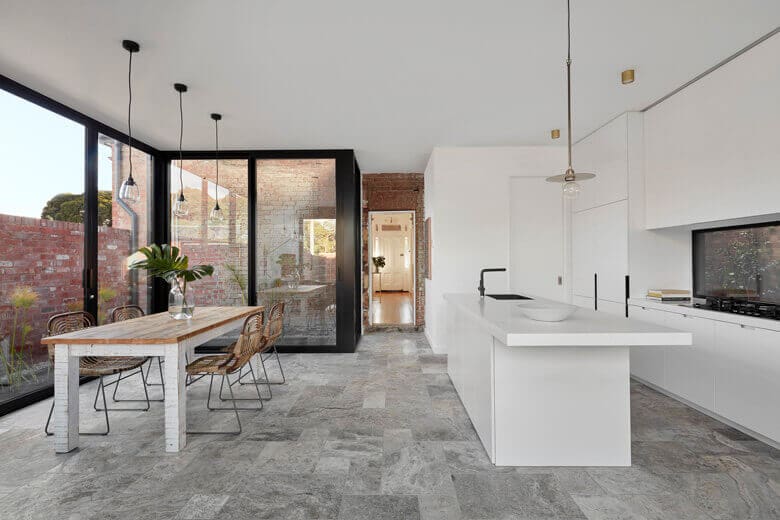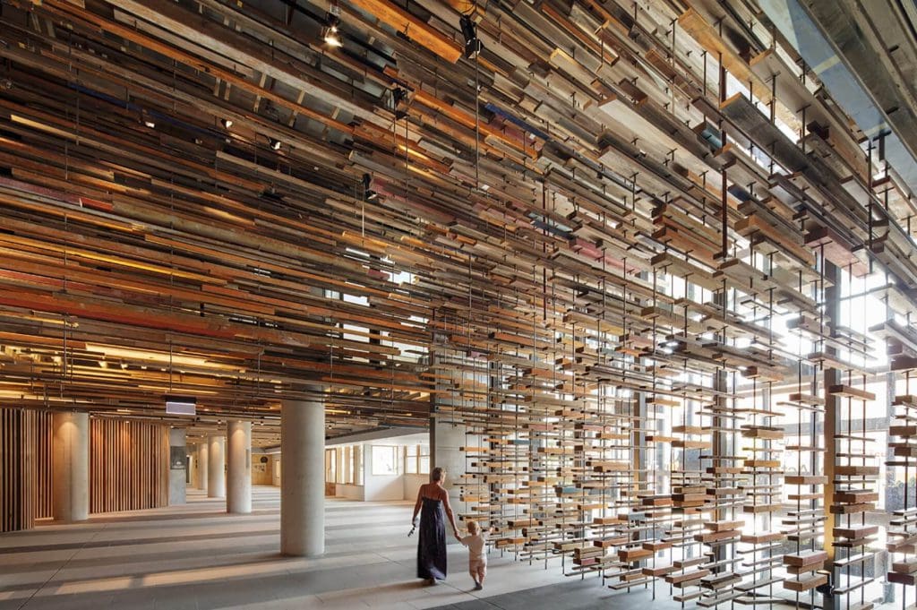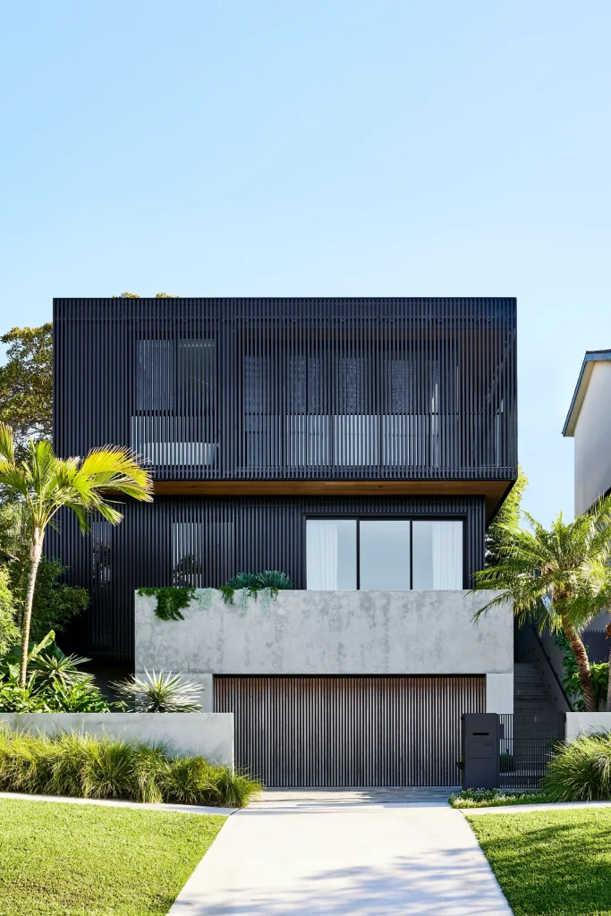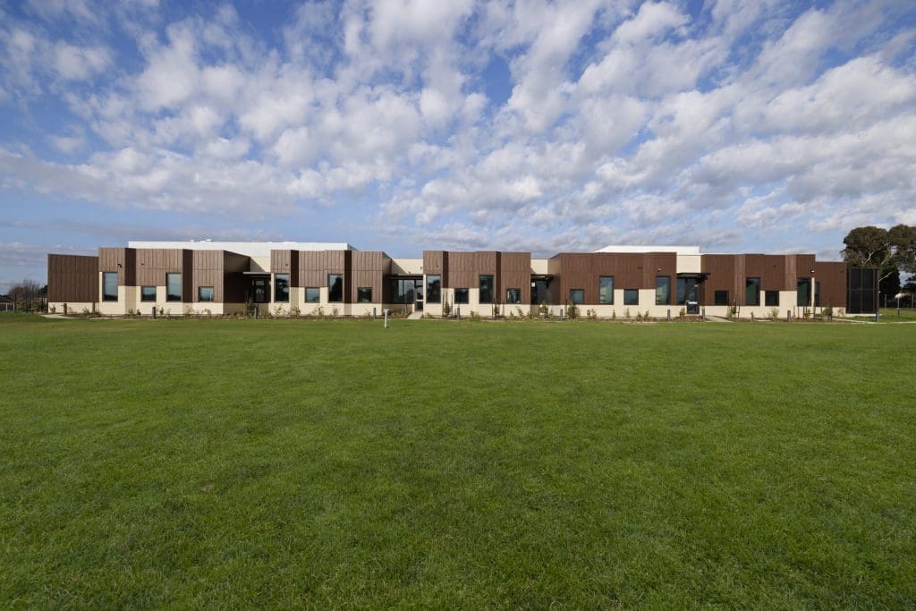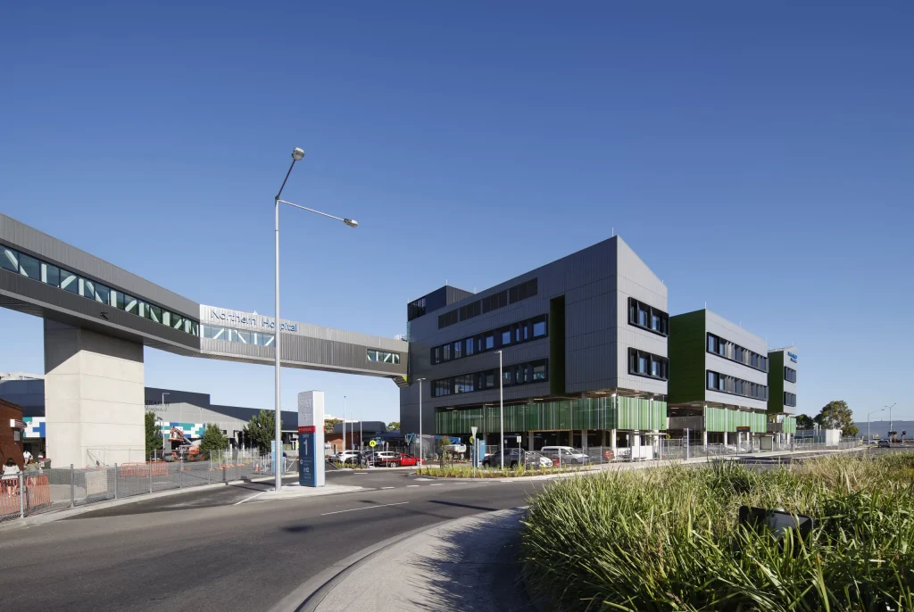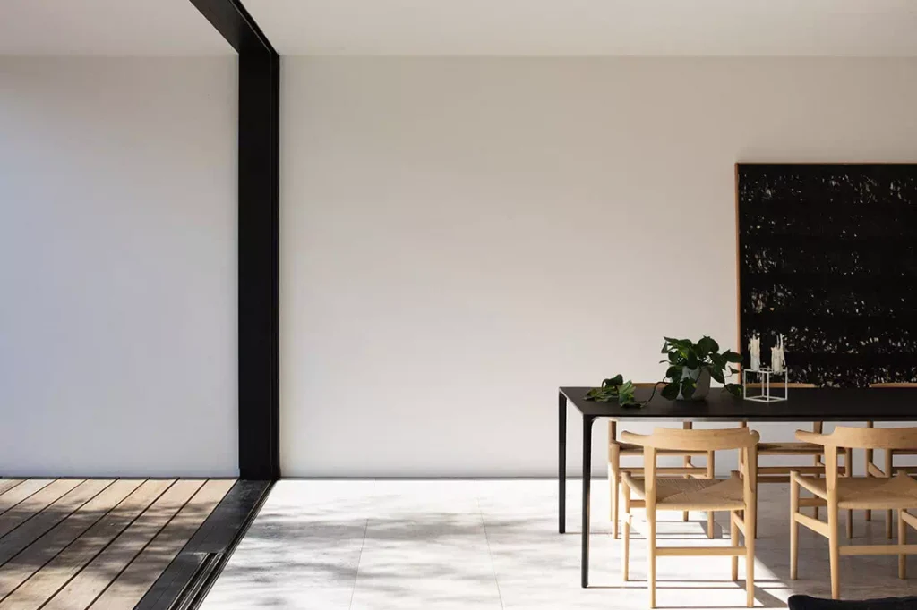
Victoria
Albert Park
-
2018
Year Completed
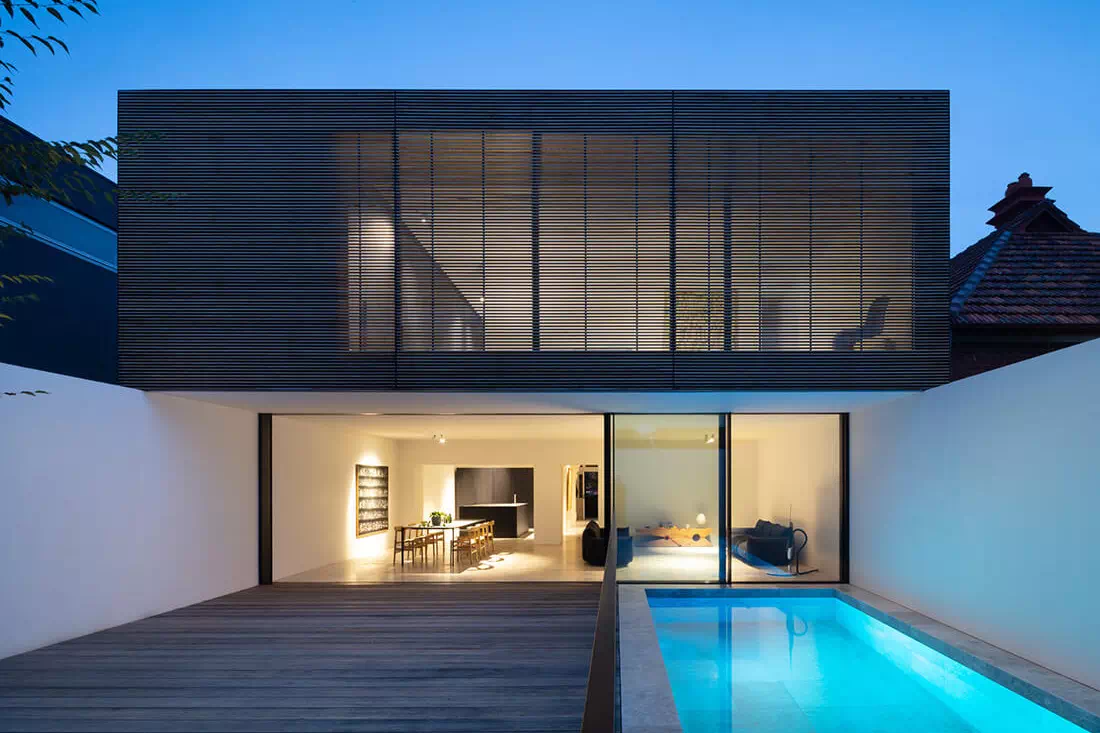
When entering the home, one feels a sense of welcoming, as the floorplan seamlessly opens to a light and spacious social space that stretches across the full width of the block. Large, full-height glazing – recessed into the floor and ceiling – ensures living and dining effortlessly spill outside to the courtyard and pool beyond. Light bounces off the water in the pool, producing wonderful patterns on the interior ceiling.
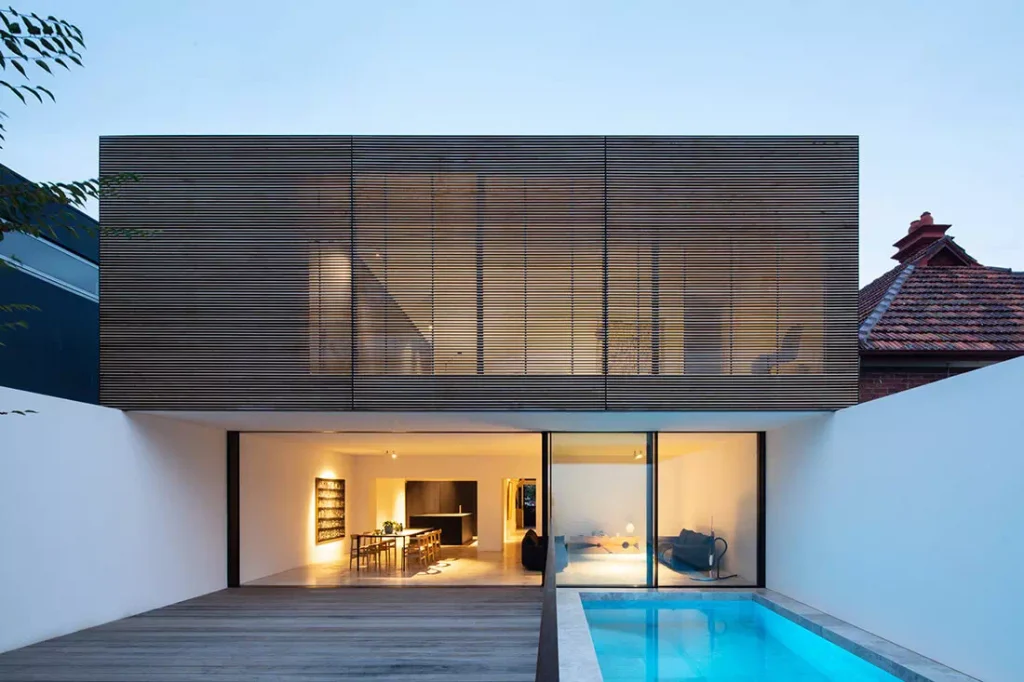
The interior utilises a timeless, restrained material palette. Natural limestone tiles run through the entire house – from the front door all the way to the bottom of the pool – marrying each room to the others. These tiles were selected as a hardwearing, low-maintenance option for a busy home.
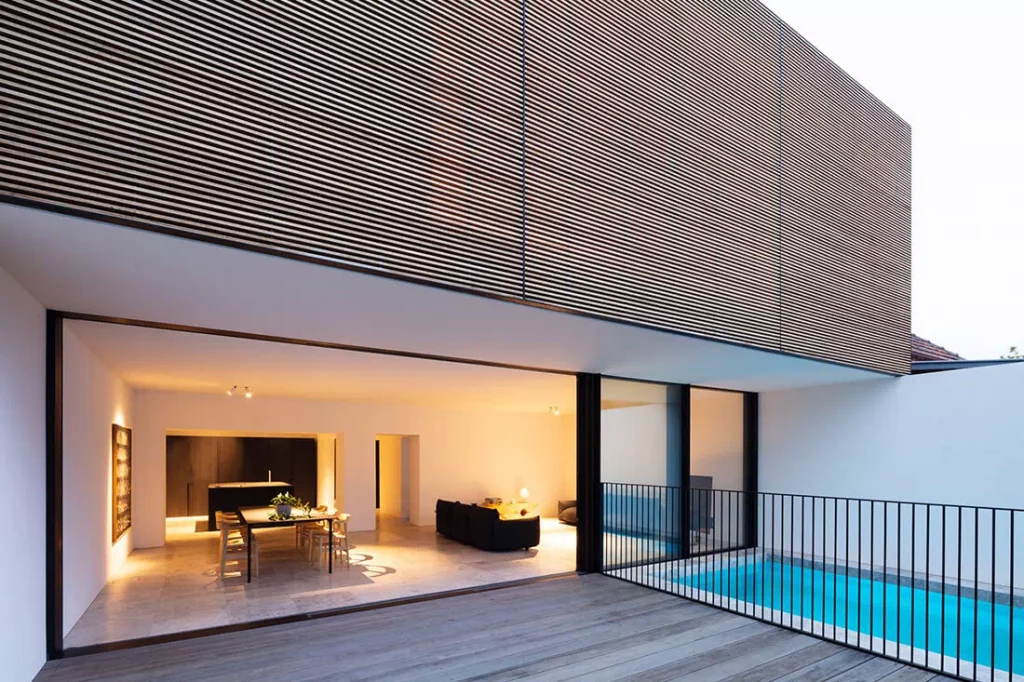
The kitchen is connected but slightly separated from the main living space, allowing it to function independently. Custom-made joinery opens up to be a fully functioning workspace but closes down to appear like a piece of furniture when not in use. Paired with integrated appliances, the kitchen further reinforces the overarching design idea to create a tranquil space devoid of clutter.
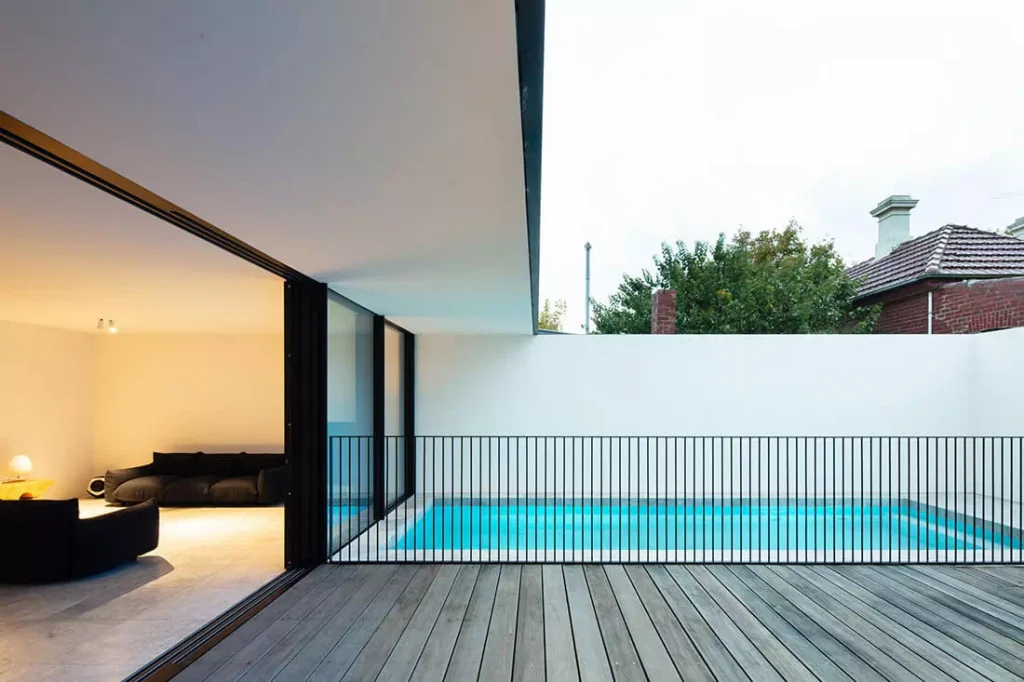
Upstairs, the master suite is made up of two modules and contrasts the openness of the ground floor. A sense of calm and intimacy is achieved through the dappled light and shadow created by a fine cedar screen that softens afternoon light and allows for daytime glimpses out while still maintaining privacy. Natural limestone tiles coupled with cleverly placed skylights create a soft, tranquil en-suite – a perfect place to relax in the tub after a stressful day.
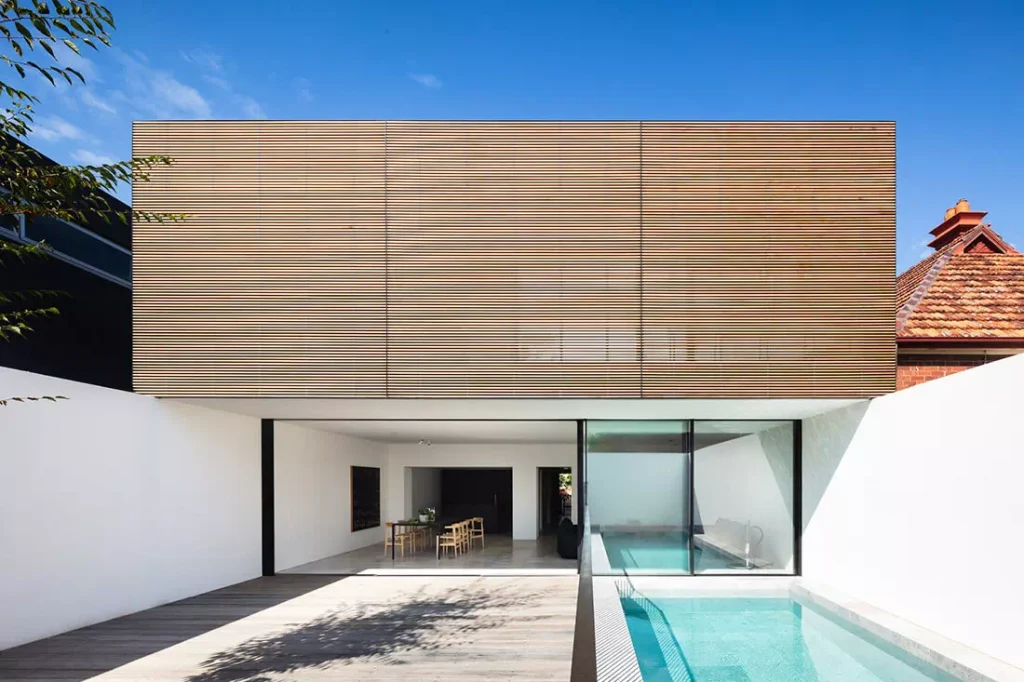
To maximise the solar performance of the house, sun shading is provided by the first-floor timber box, which overhangs two meters. This allows the winter sun to penetrate deep into the home but provides vital protection from the summer heat, ensuring no air-conditioning is required.
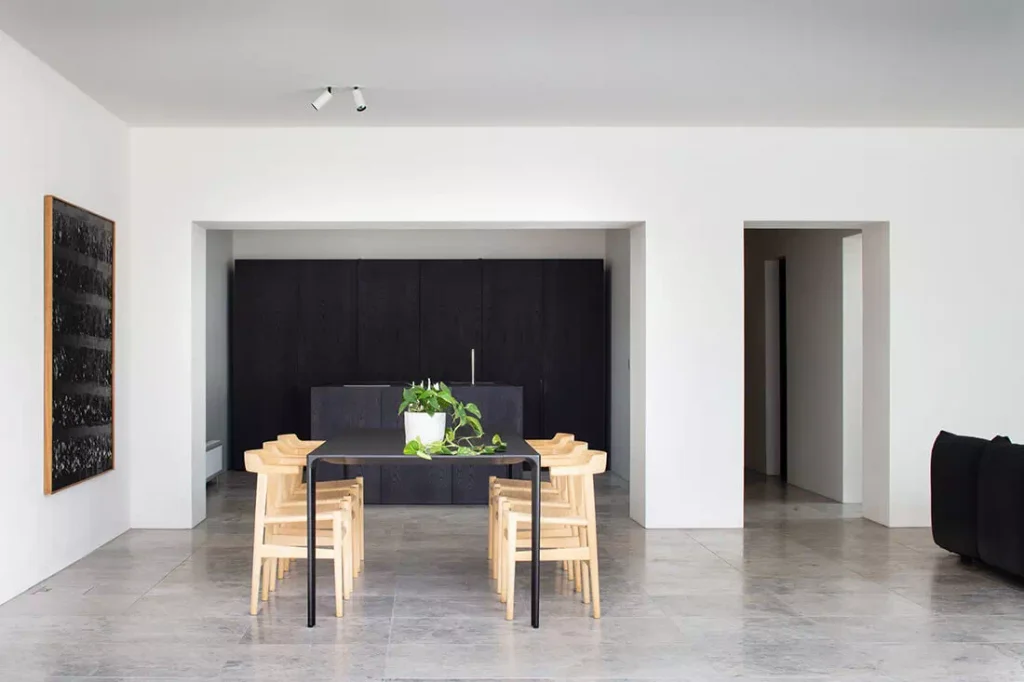
Modscape coordinated all aspects of the build including planning approval, demolition, services connections and landscaping (including the pool). The modular home was constructed in 12 weeks, installed in a day and the clients were able to move in shortly thereafter.
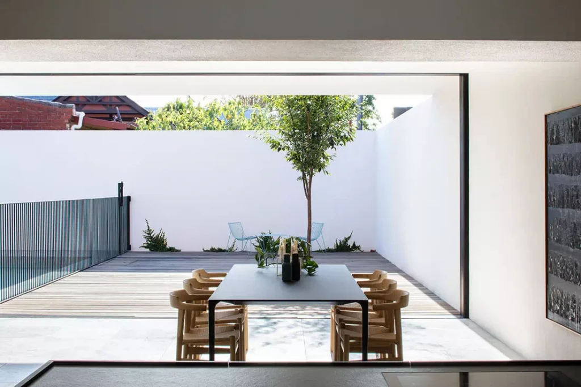
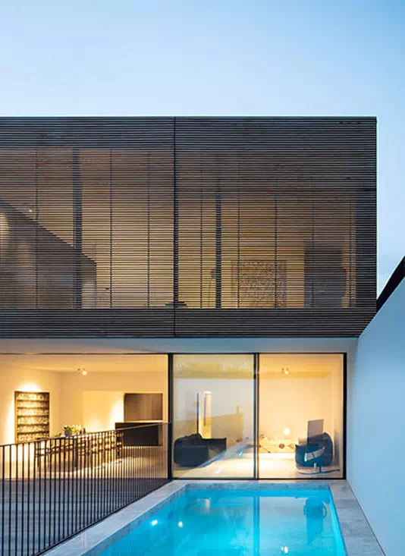
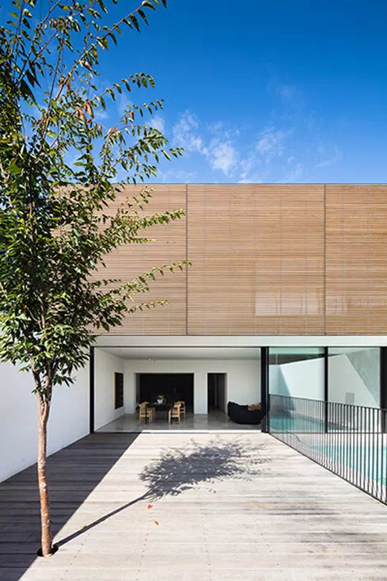
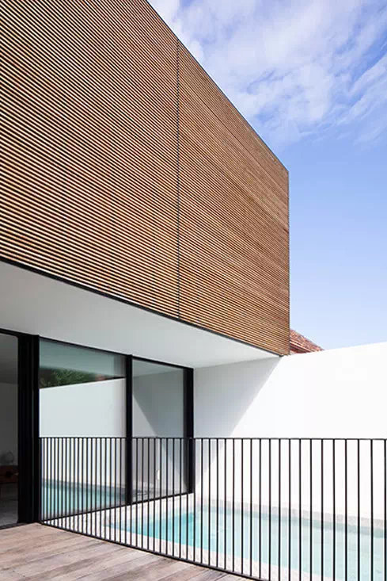
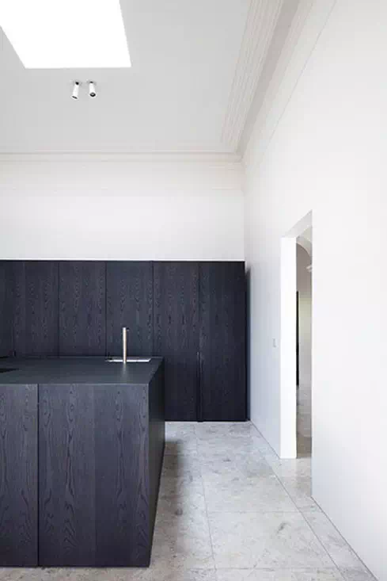
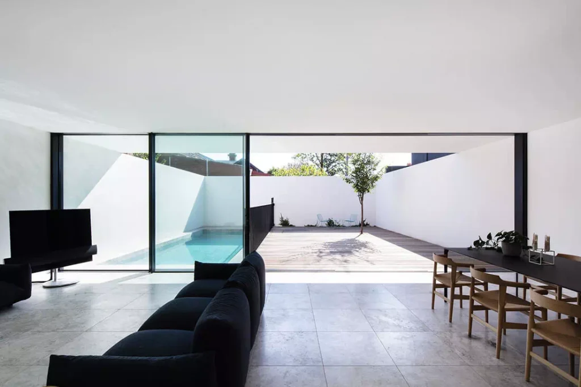
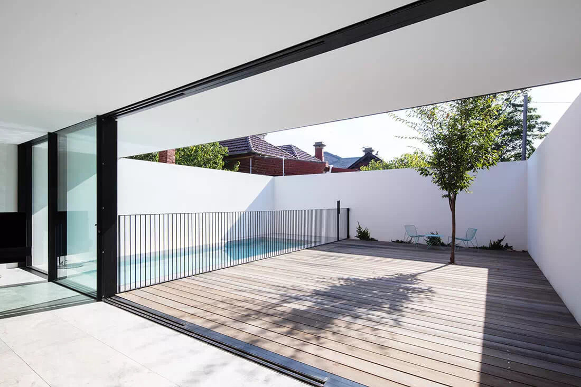
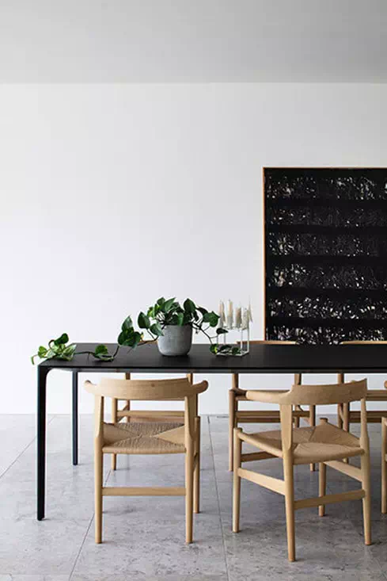
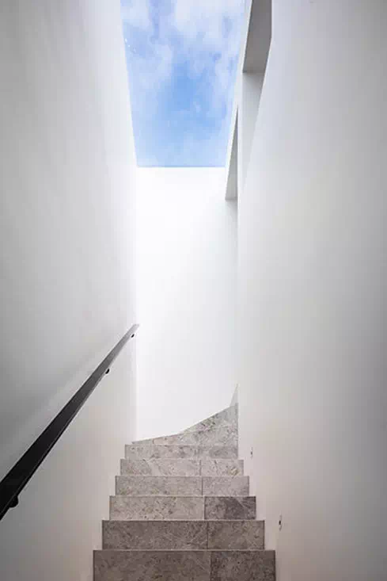
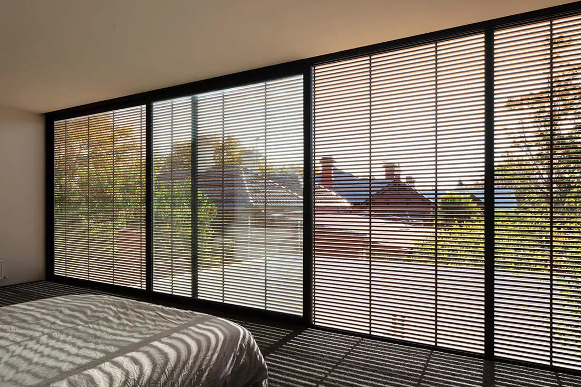
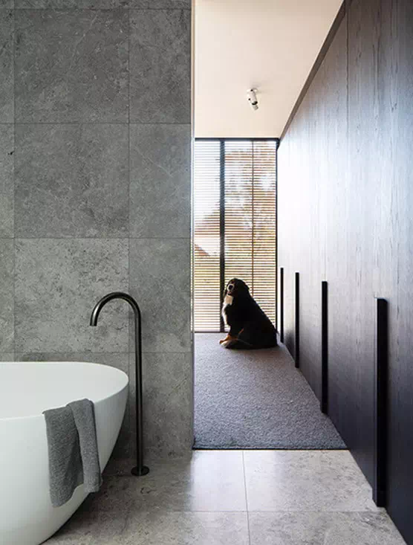
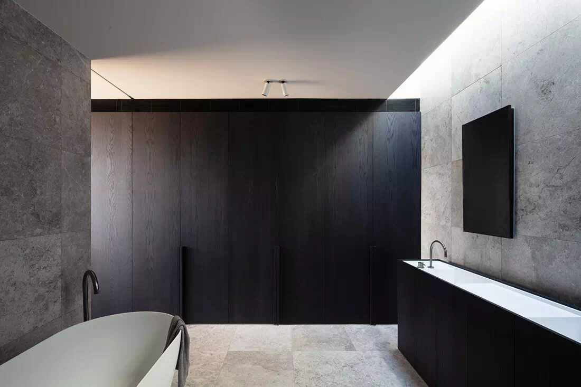
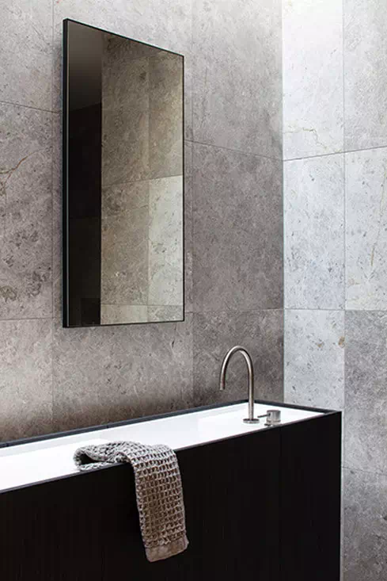
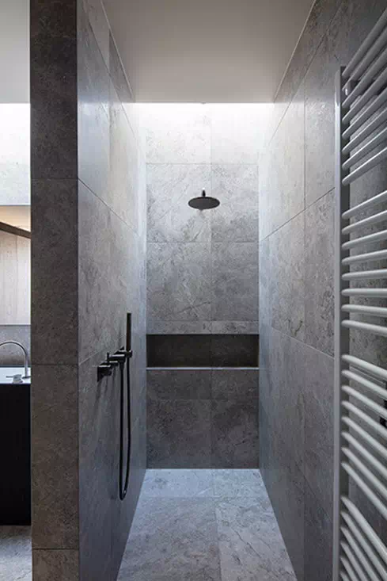
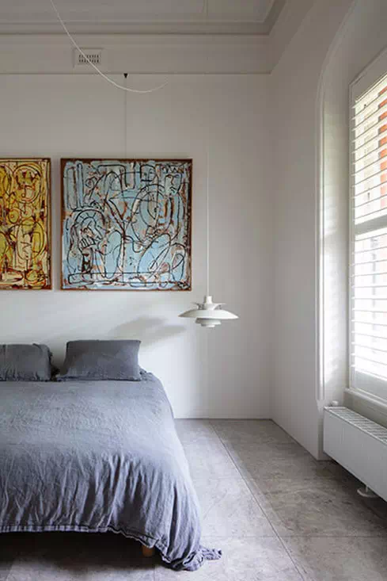
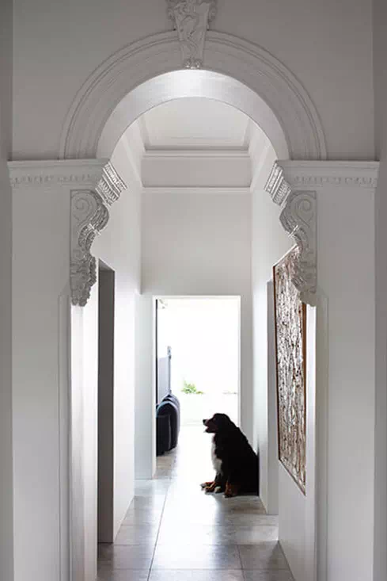
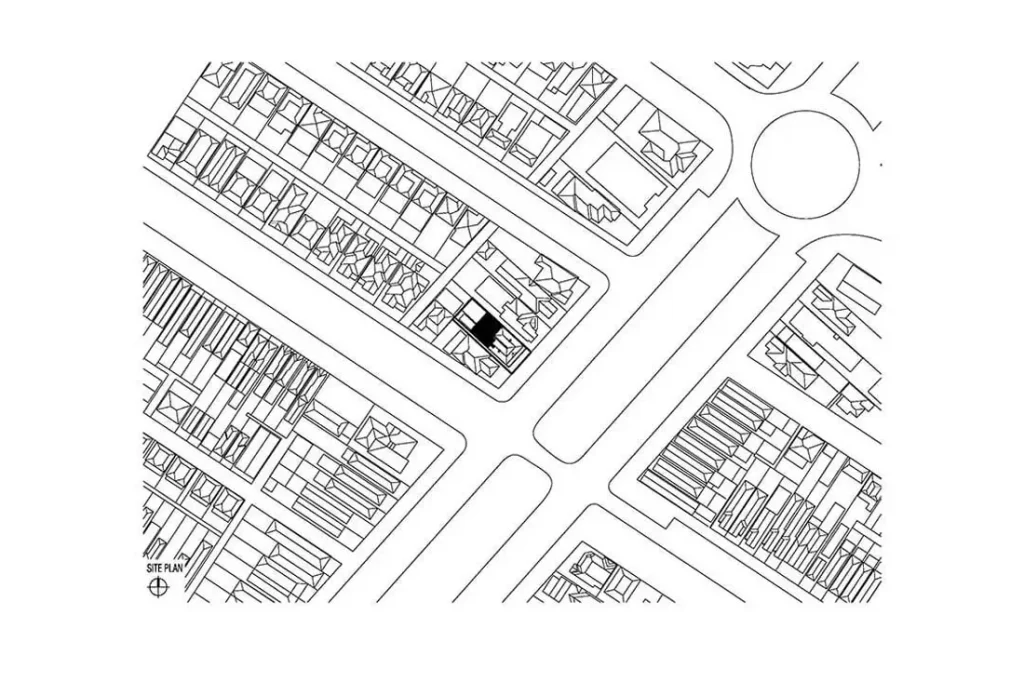
Project Specifications
Screenwood timber battened screen, KELLER minimal window frames, low-e double-glazed windows, Natural limestone tiles to floor and bathroom walls, Cavalier Bremworth carpet to bedroom, Bespoke oak joinery to kitchen, wardrobe and study, Neolith porcelain benchtop, Miele induction cooktop with integrated downdraft extractor, plus Miele oven and integrated fridge, Astra Walker bathroom fixtures, Abey freestanding bath, Pitella door hardware throughout, 2,000L rainwater tank, Pool heated by solar panels, Hydronic underfloor heating
Credits
Location: Albert Park, VIC
Status: Completed 2018
Photography: John Madden
Featured: The Local Project

