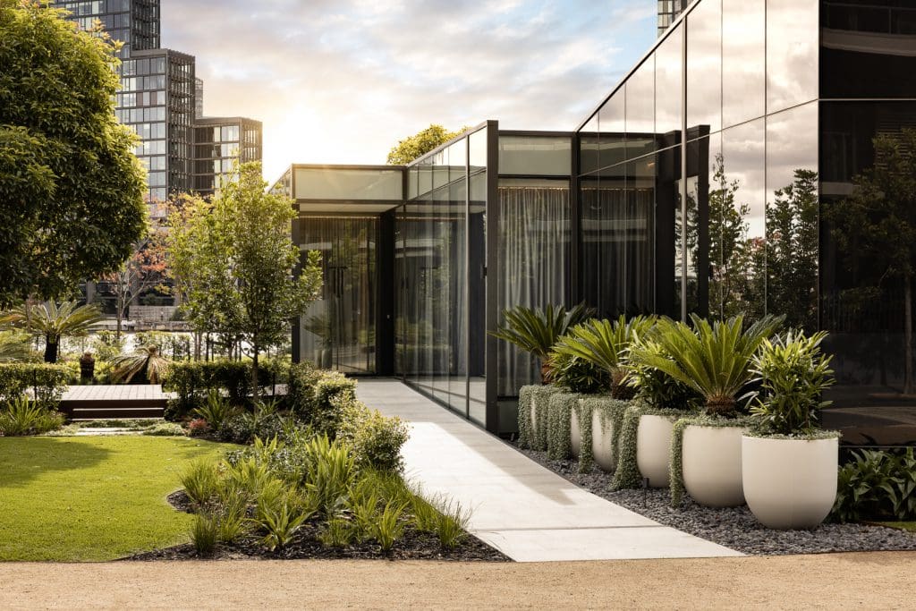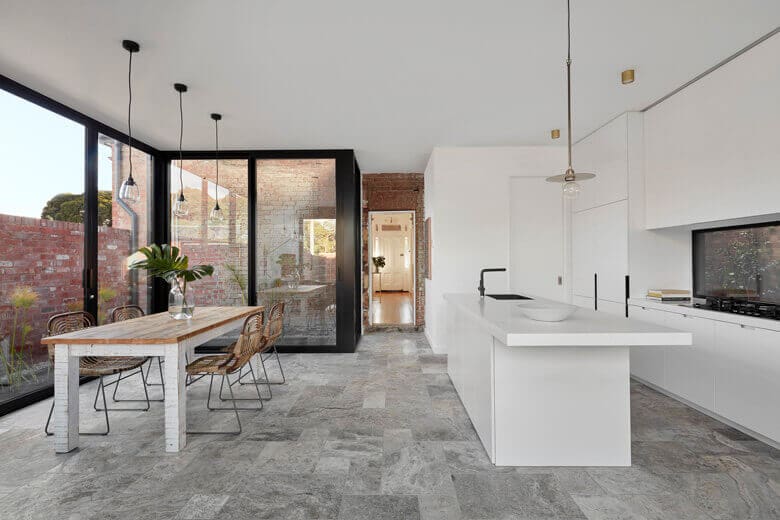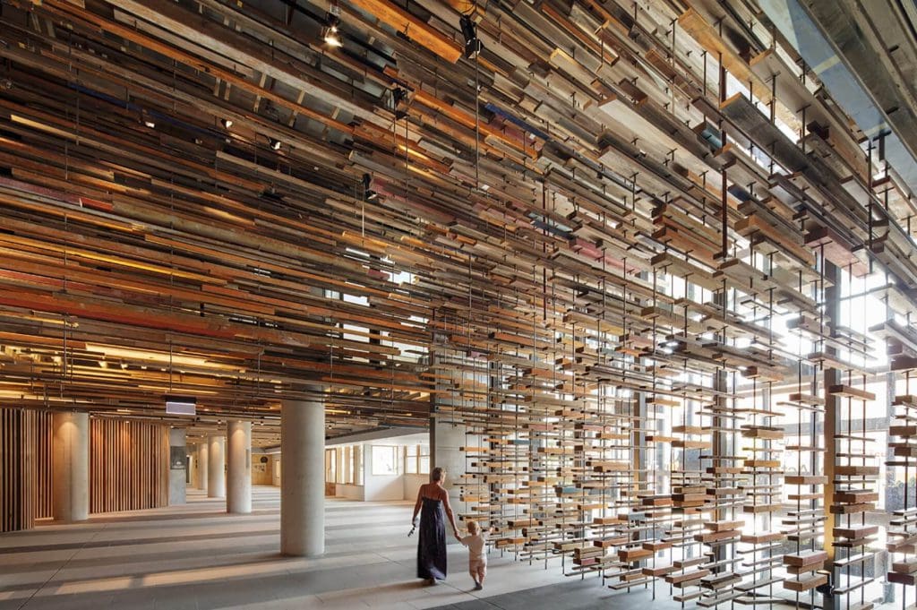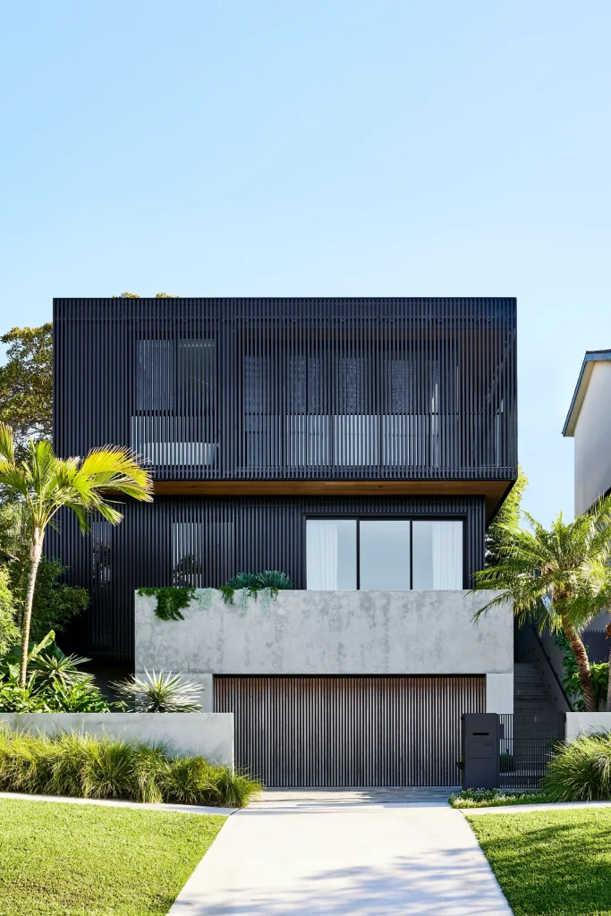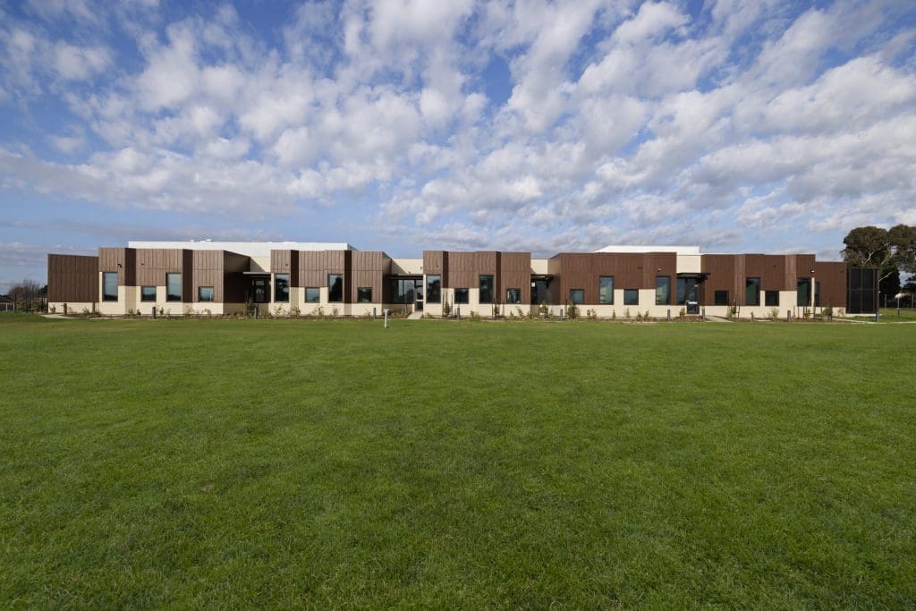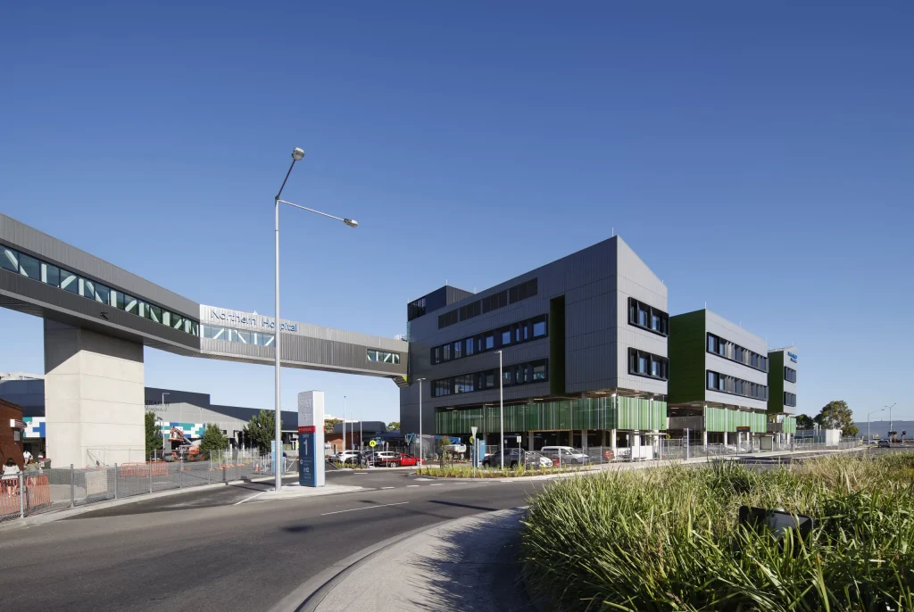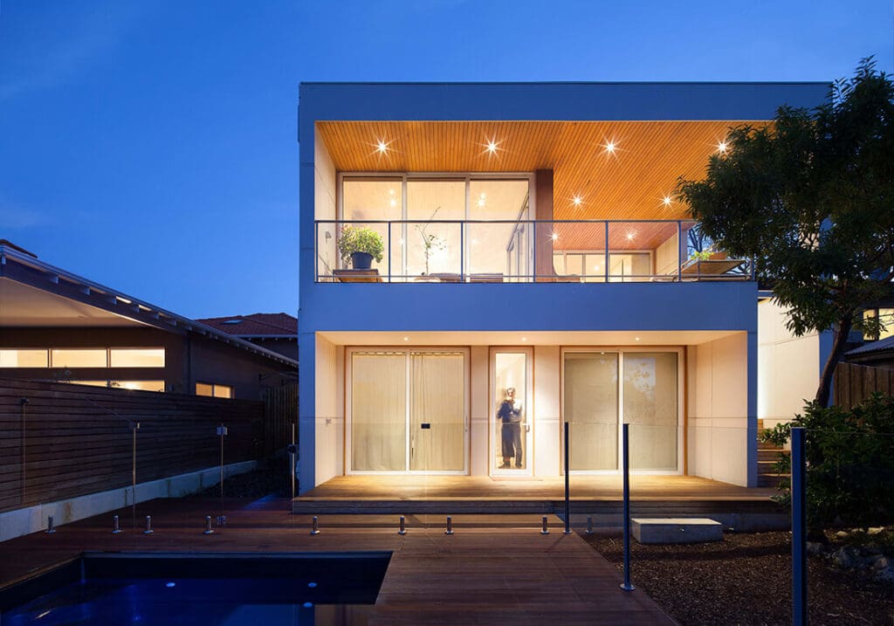
Western Australia
Cottesloe
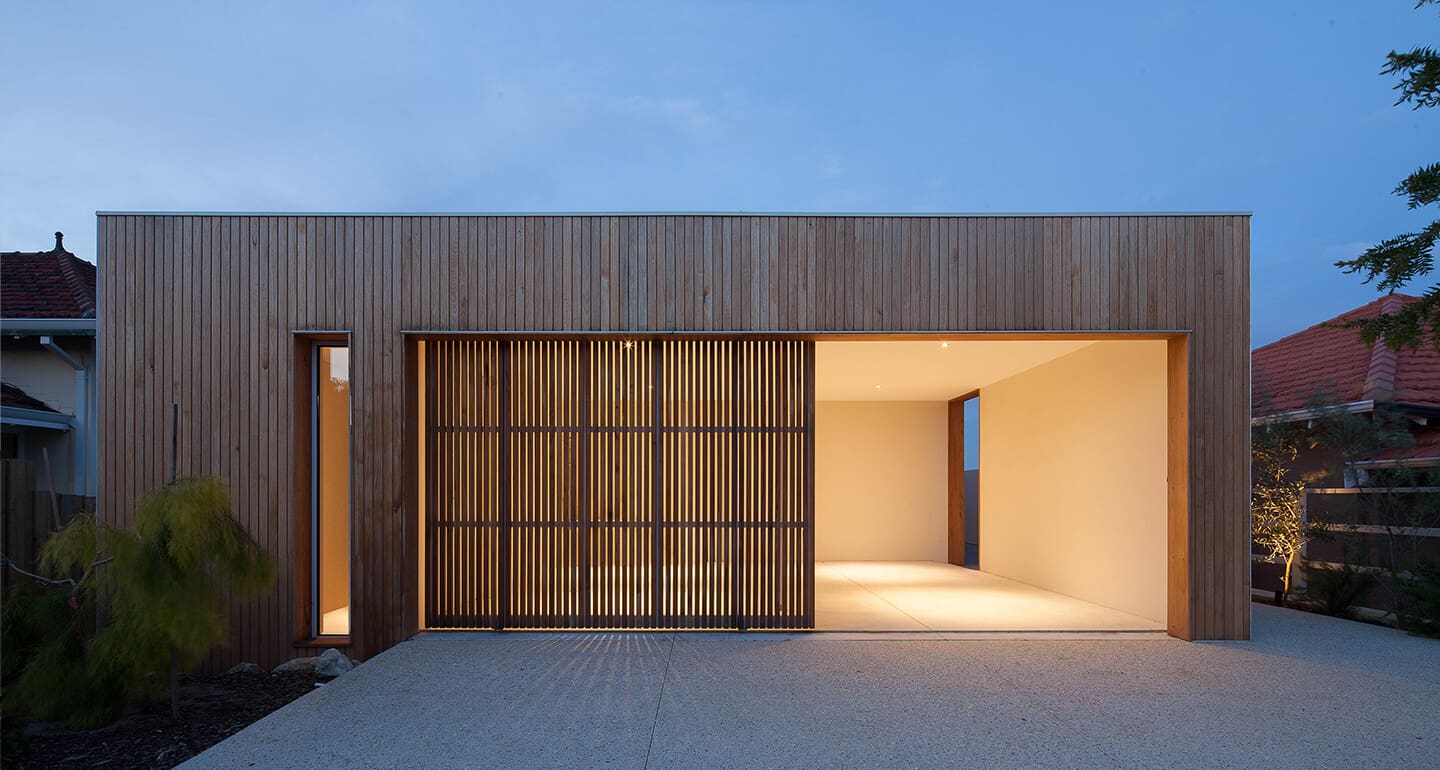
The brief was to create a modern family home that provided four bedrooms, study areas, an open plan kitchen/living/dining area, an external undercover deck, a garage and a storage area for the client’s bikes and water toys.
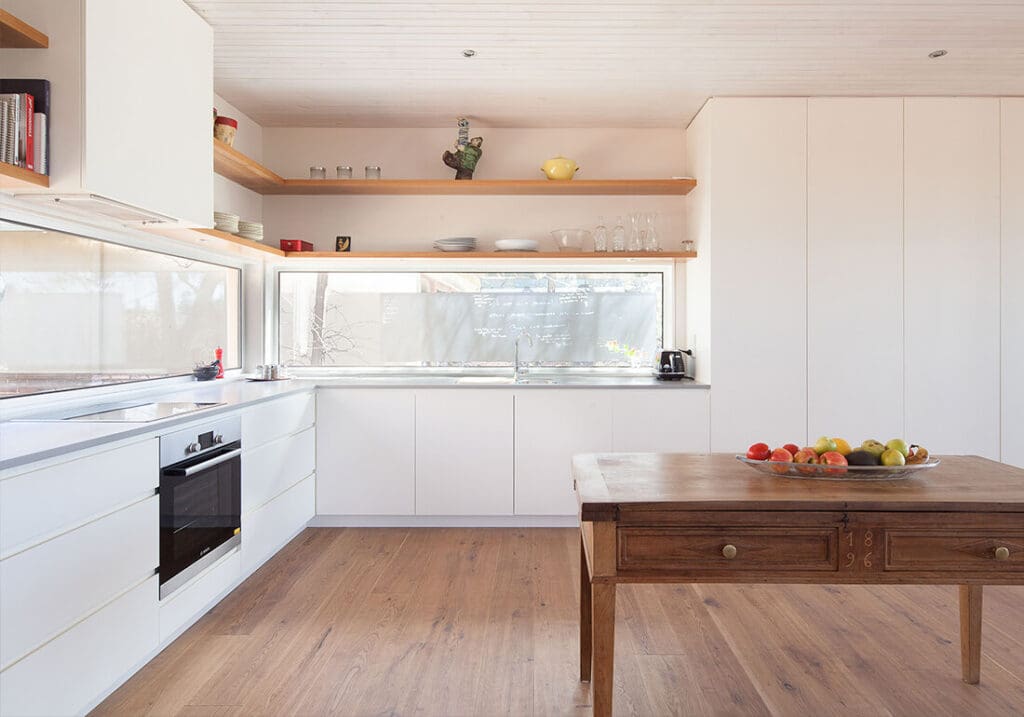
The design response of the home adheres to the ideology of ‘form follows function’. The two main challenges of the project were the constraints of the steep site, and creating a garage that addressed the street as the façade of the house. A vertical timber-battened screen gives the garage an informal, yet inviting openness that is a suggestion of what is concealed behind it, but with little hint of the size of the house beyond.
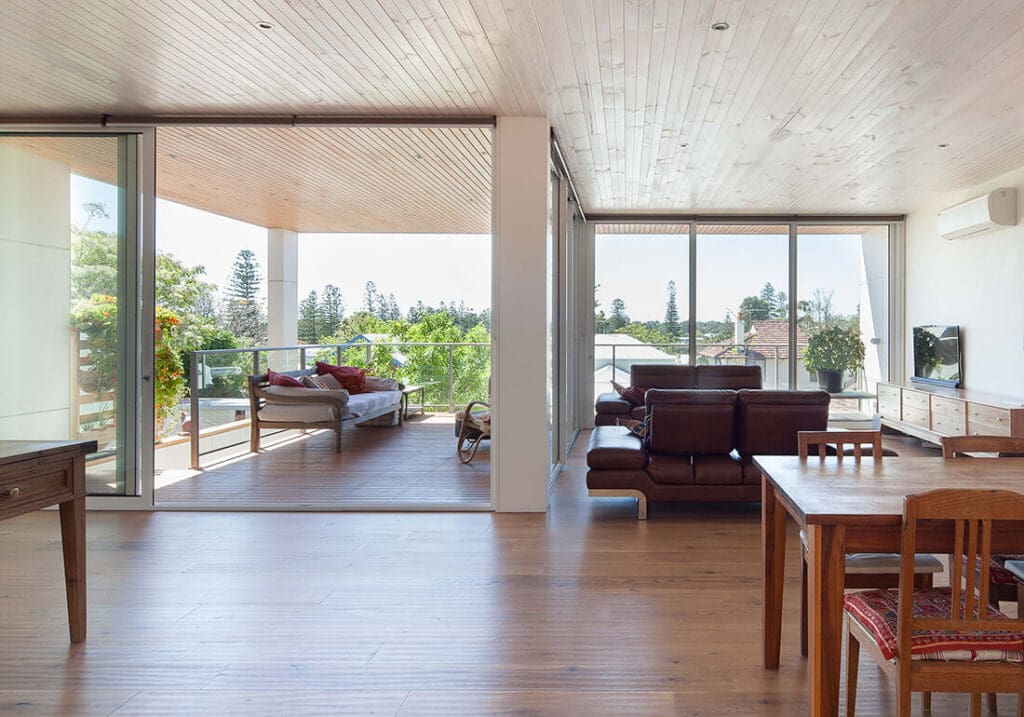
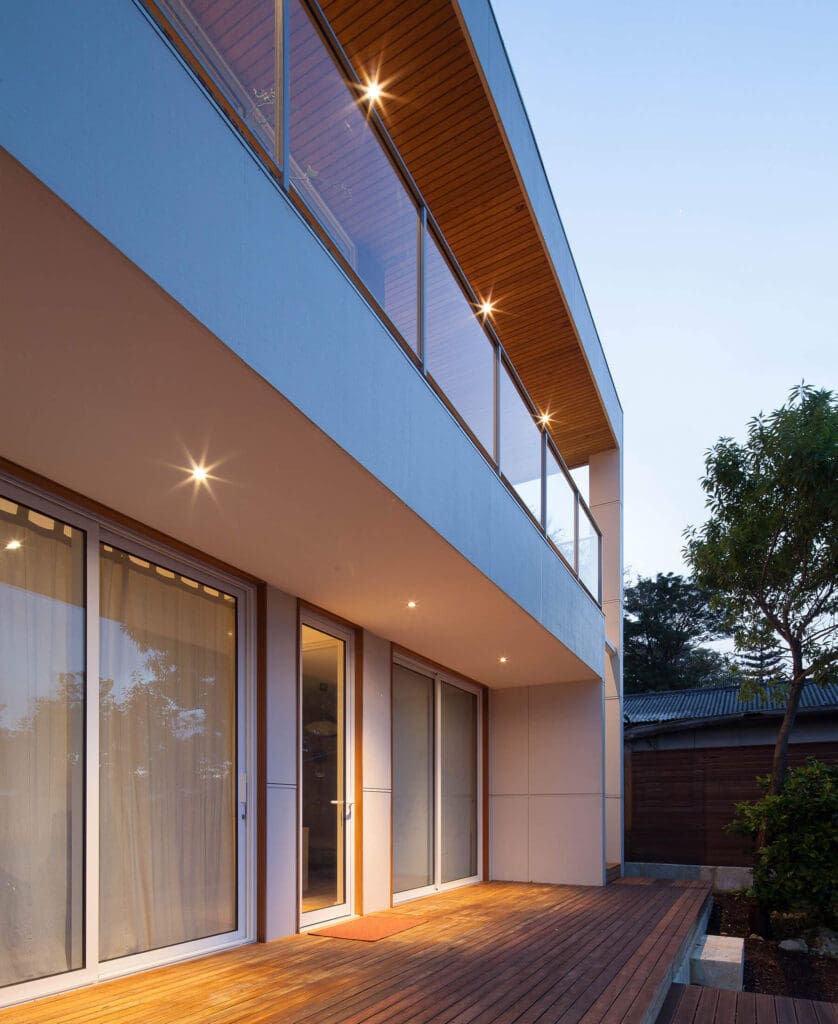
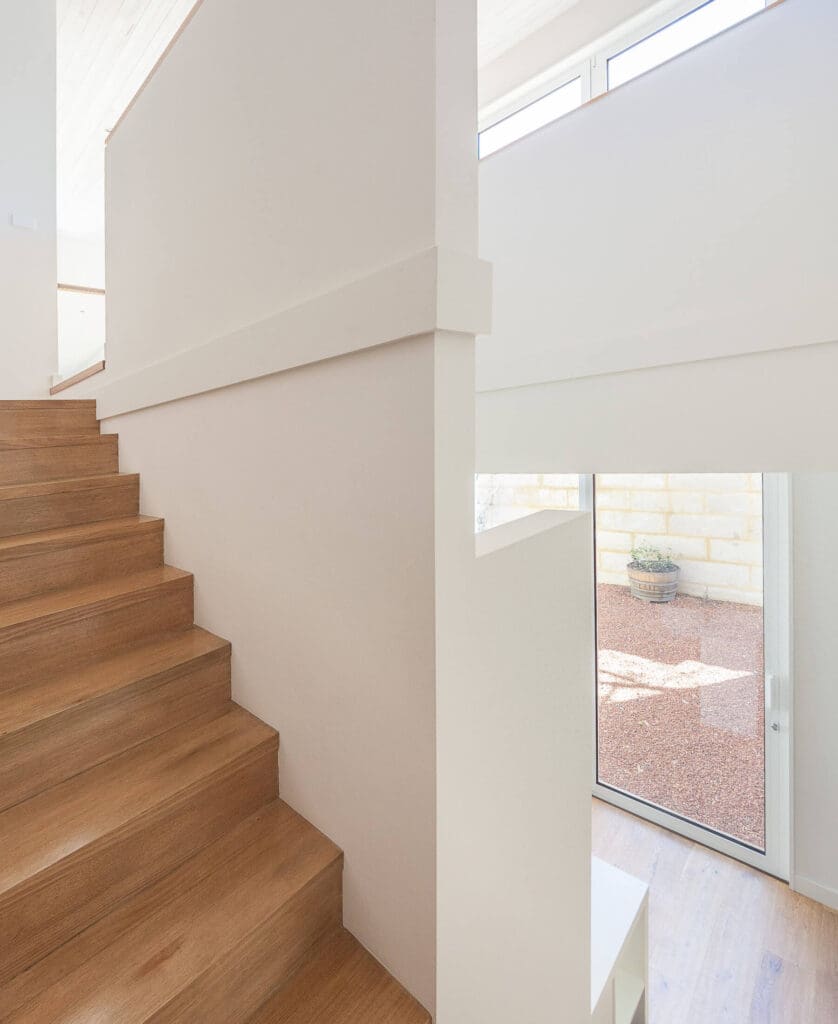
The home is organised over two levels, with the ground floor dedicated to bedrooms, bathrooms, laundry and a study, while the first floor takes full advantage of the sweeping views of Cottesloe and the Fremantle afternoon breeze.
Both the main circulation area and the master bedroom look through to a double-height internal courtyard that was devised to protect an existing tree and allow light to penetrate deep into the home.
There’s an internal staircase near the main entry, and an external staircase at the rear that connects occupants to the first-floor undercover balcony, to the pool and backyard areas below.
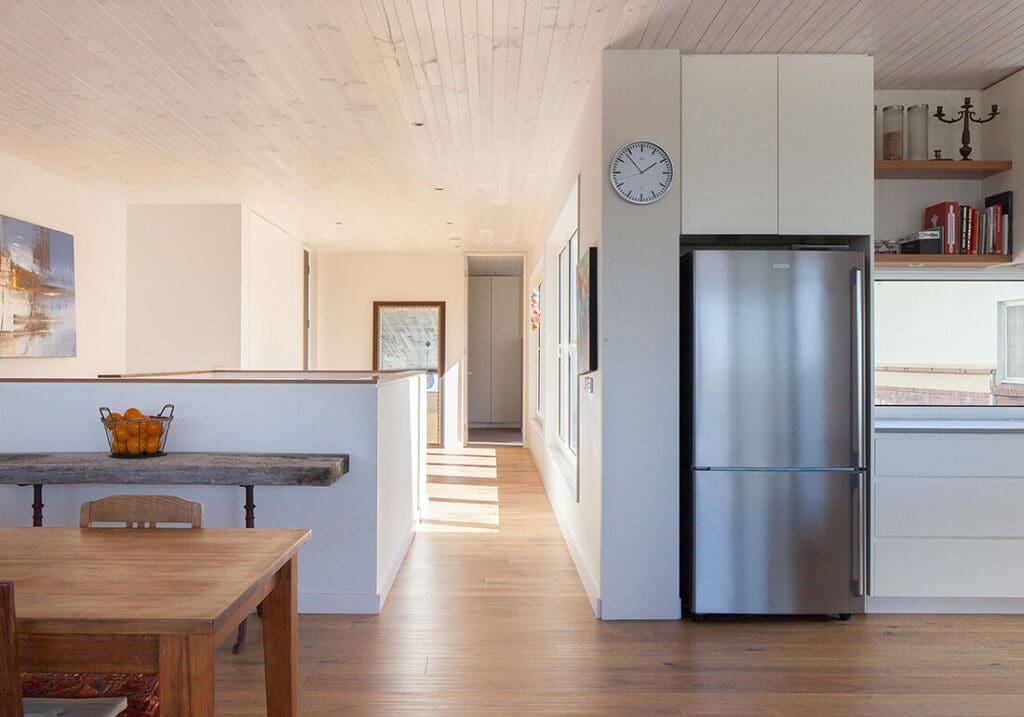
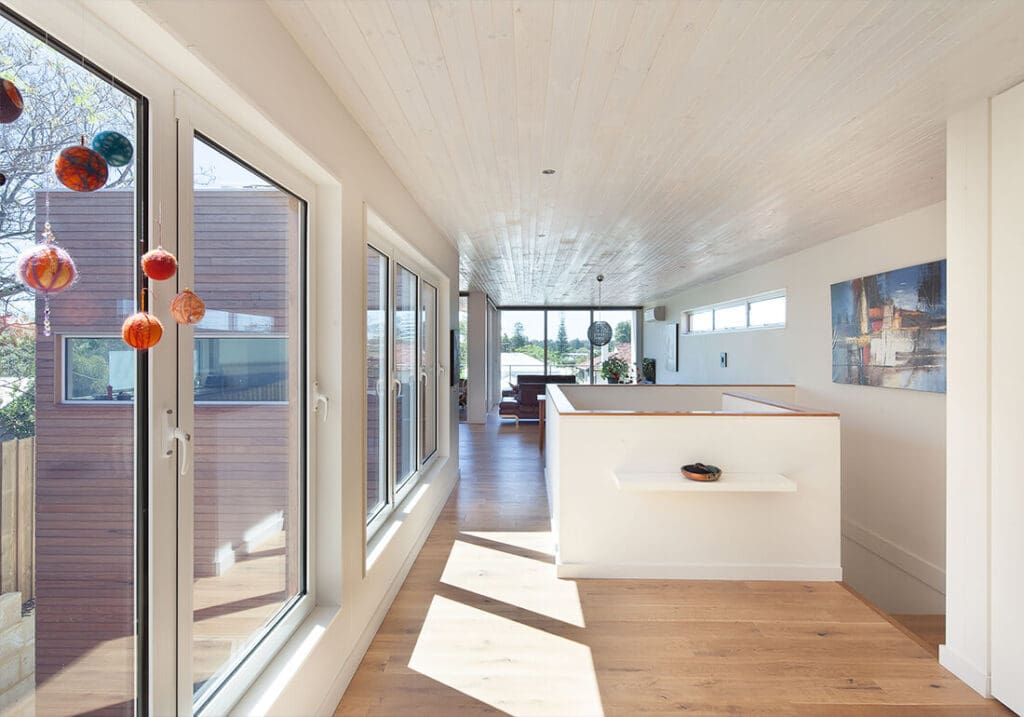
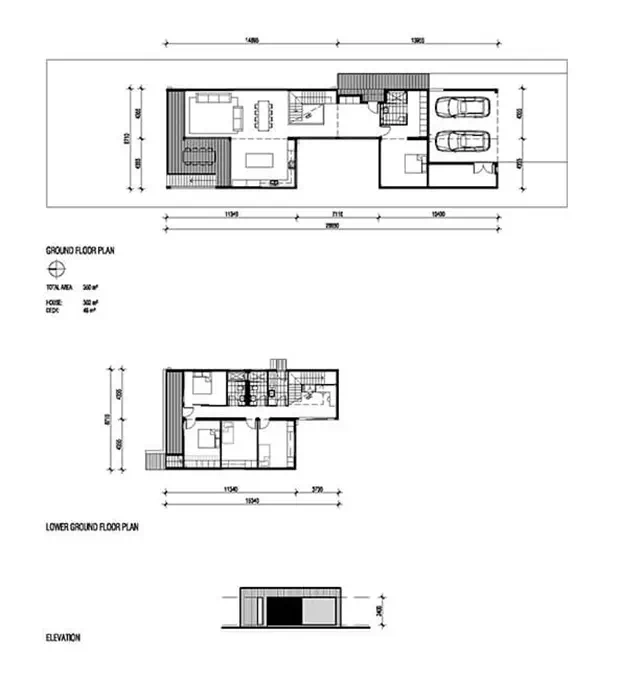
Project Specifications
Shadowclad and silvertop ash cladding, Nobo heating system, Daikin split-system air-conditioner

