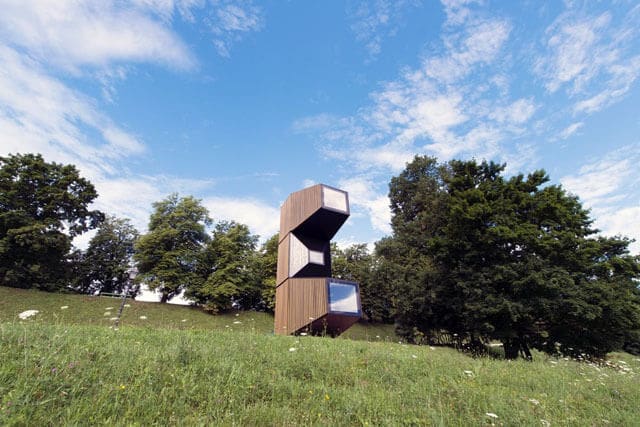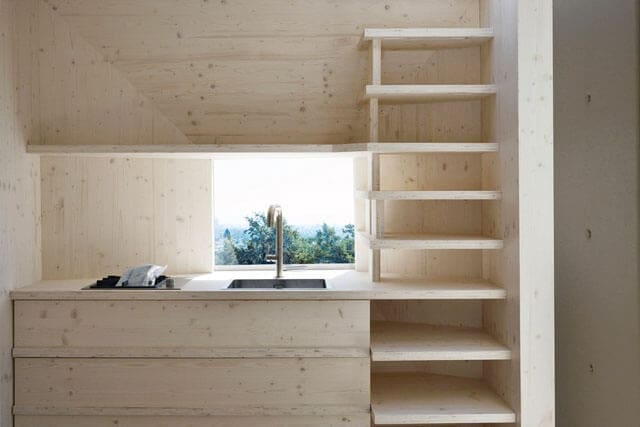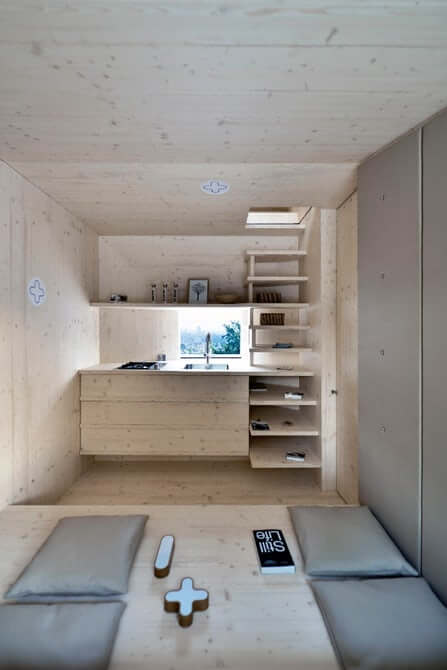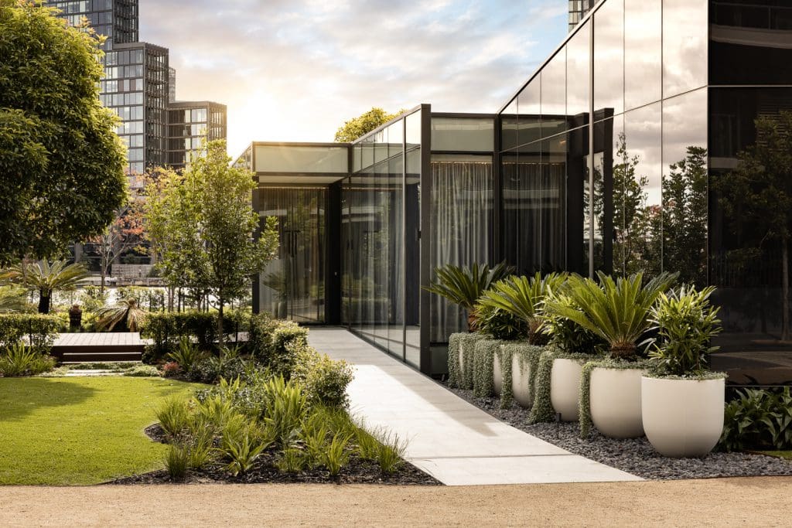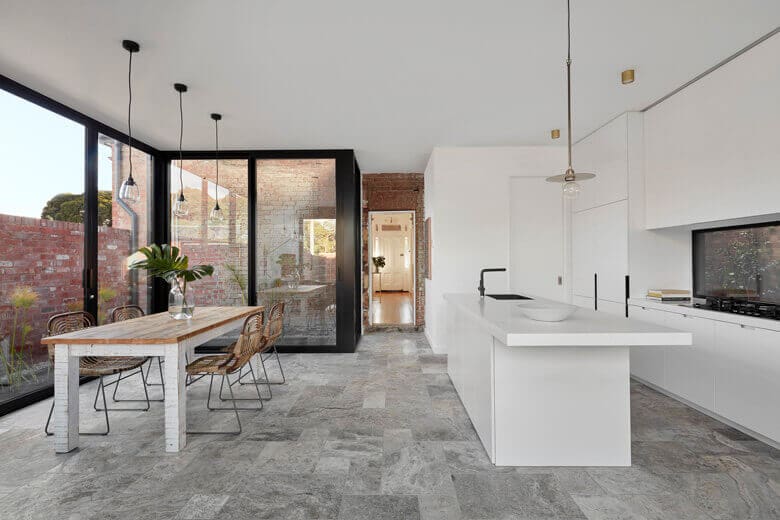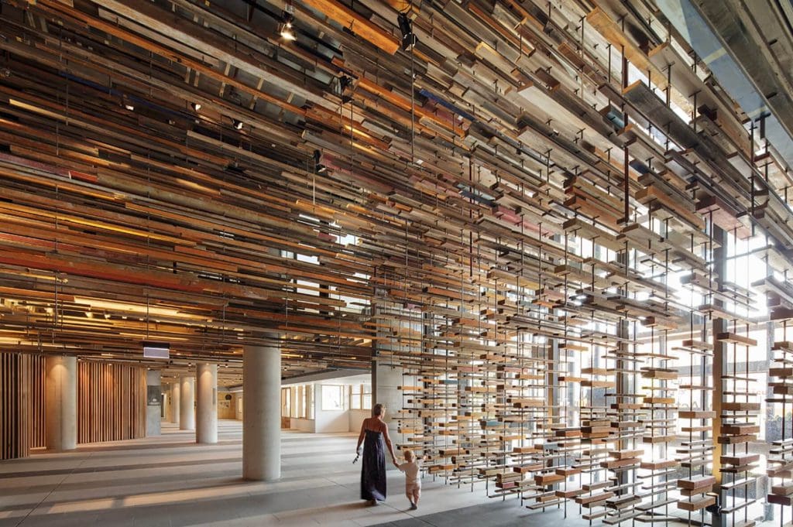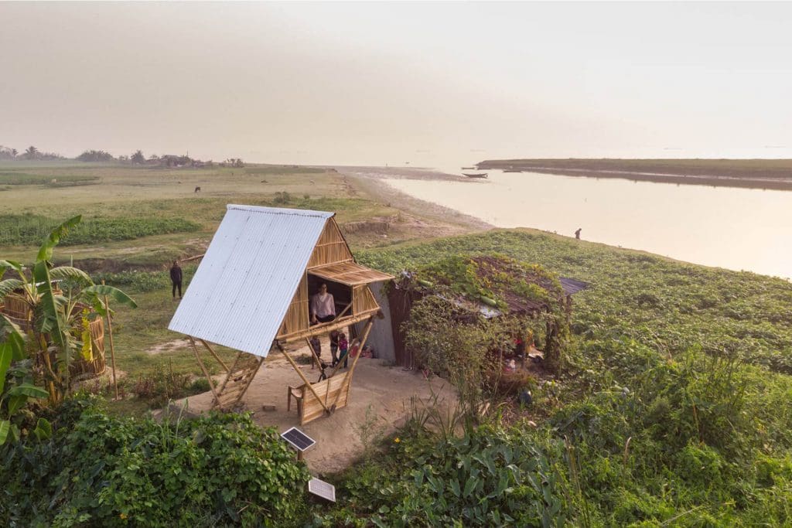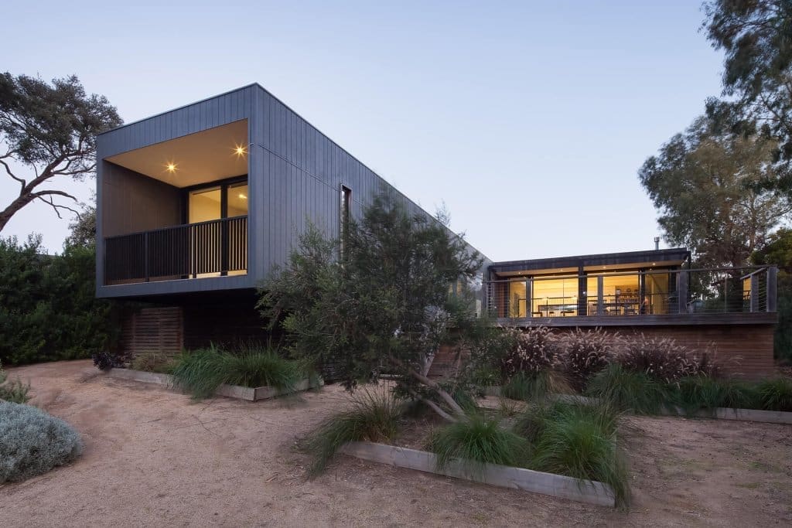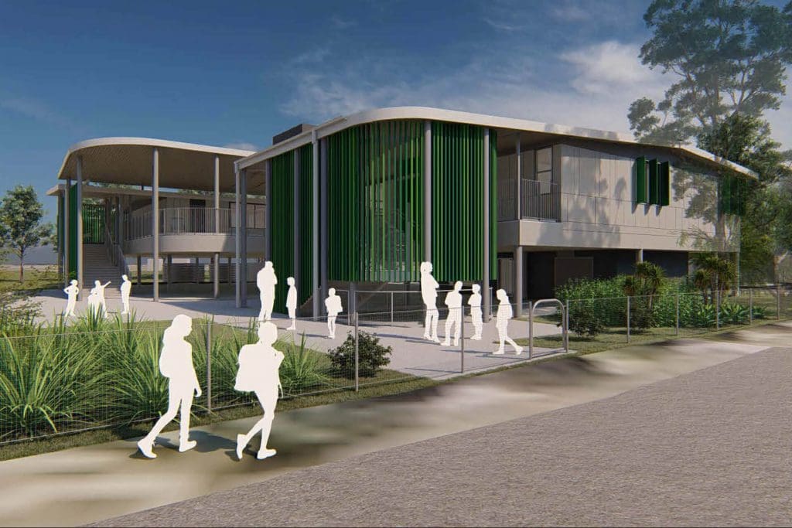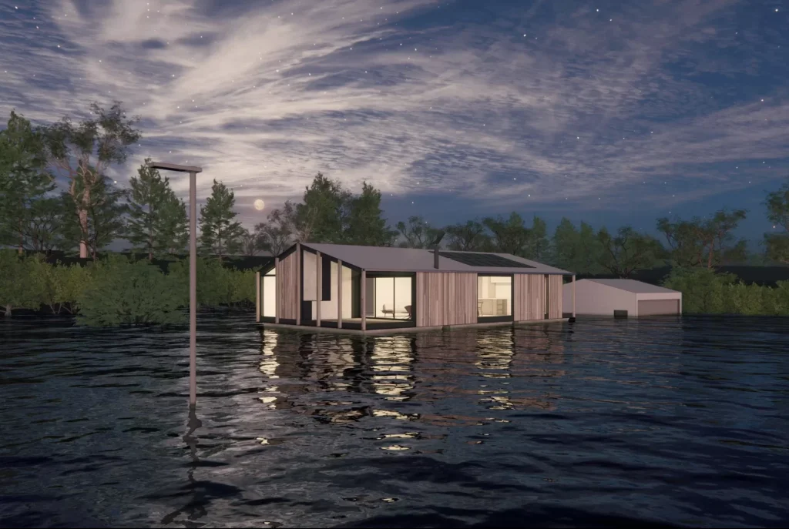Adaptable Living Unit
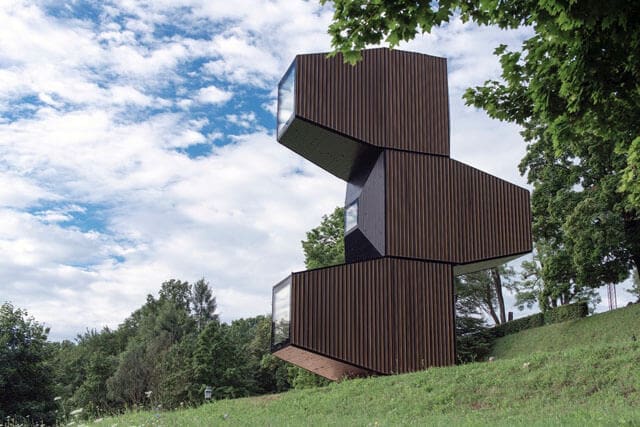
The Modscape team have been long-time fans of the work produced by Slovenian studio OFIS Architects. A number of their works employ prefabricated construction methods to create exciting structures which are then transported to various (and often extreme) sites. The studio has installed a precarious hikers’ cabin on Mt Kanin on the Slovenian-Italian border and an austere modular shelter transported up the mountain via helicopter.
Living Unit is a continuation of such explorations into small habitations in varying environments. The unusual-looking project is adaptable and can be used for different purposes on different sites and contexts.
The structure is made of timber-framed modular units which are reinforced by plywood boards. The modules can be stacked vertically or horizontally to suit a variety of uses. Each unit features a large window and the internal treatment is purposefully left understated so it can be flexible and changeable depending on its application.
As an application example, the units were arranged to form a temporary library at Ljubljana Castle. The building form became an organisational tool for the books – each level contained books on a specific topic including books on architecture and the influential Slovene architect, Joze Plecnik.
More than just a distinctive structure, the space is an interesting investigation into compact living which can easily be transported and deployed to a number of sites and situations.
