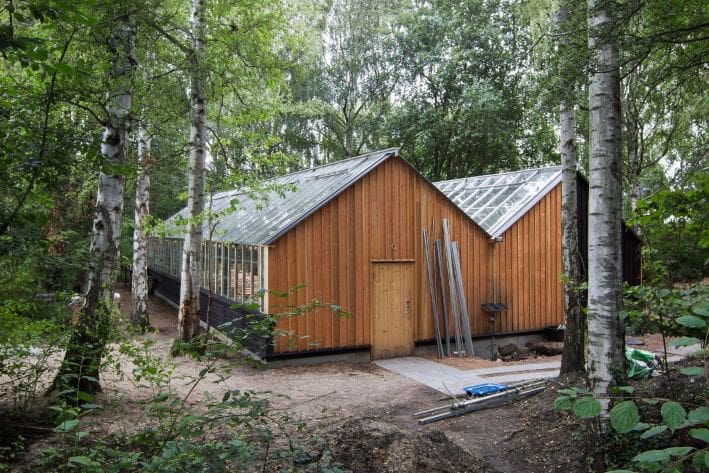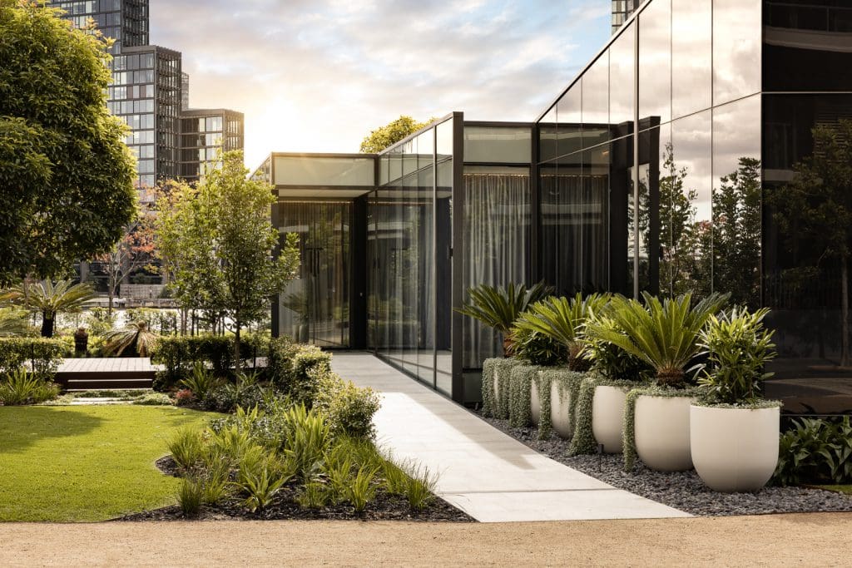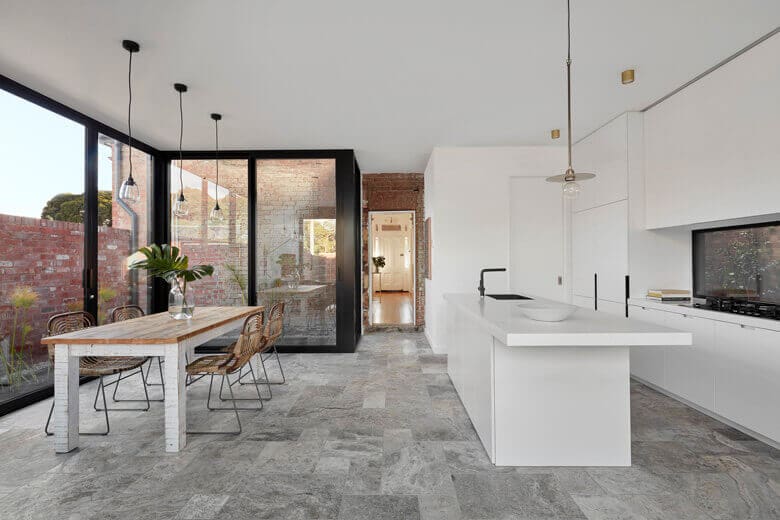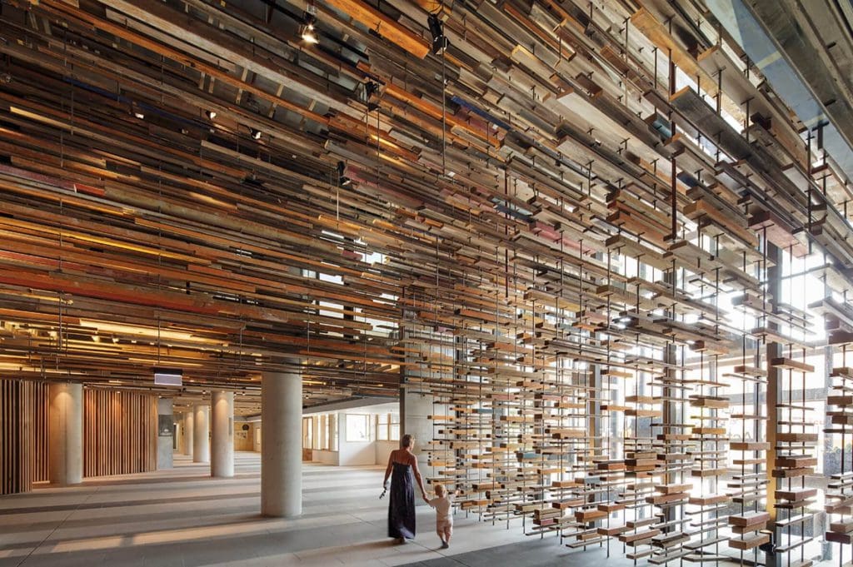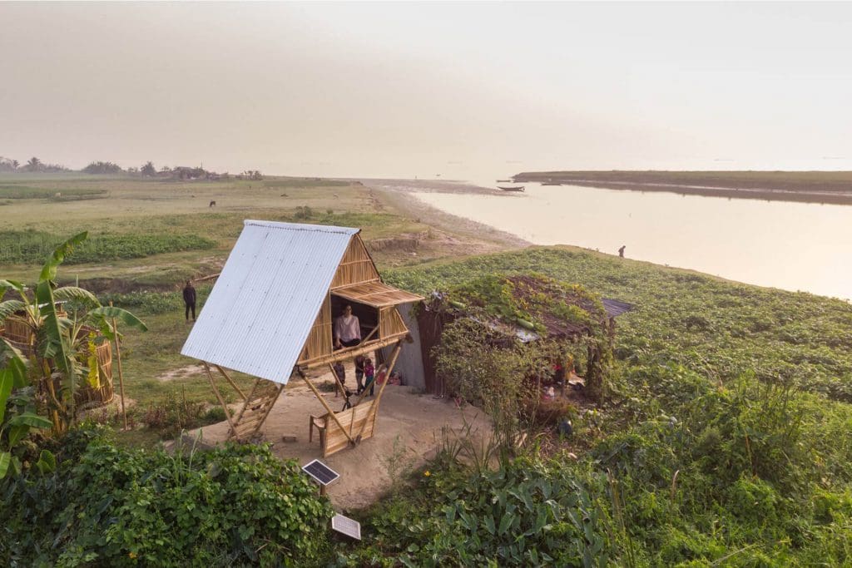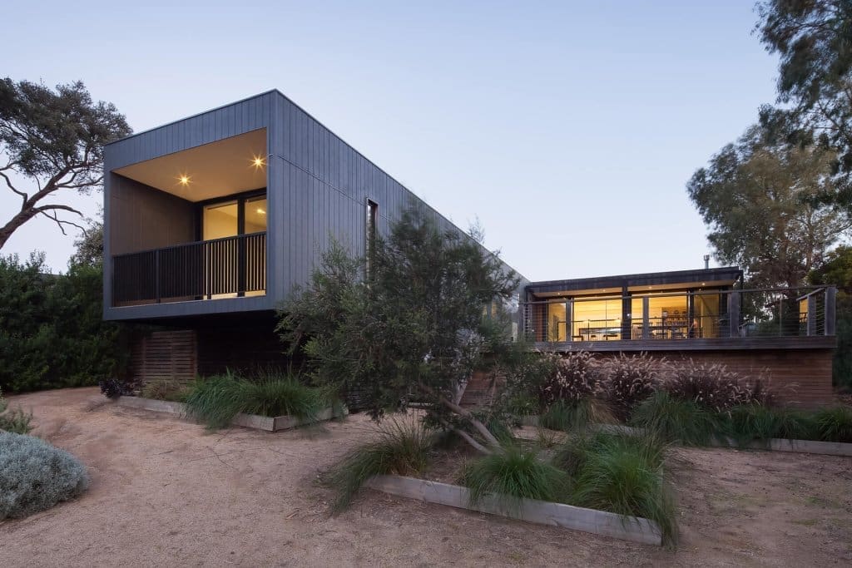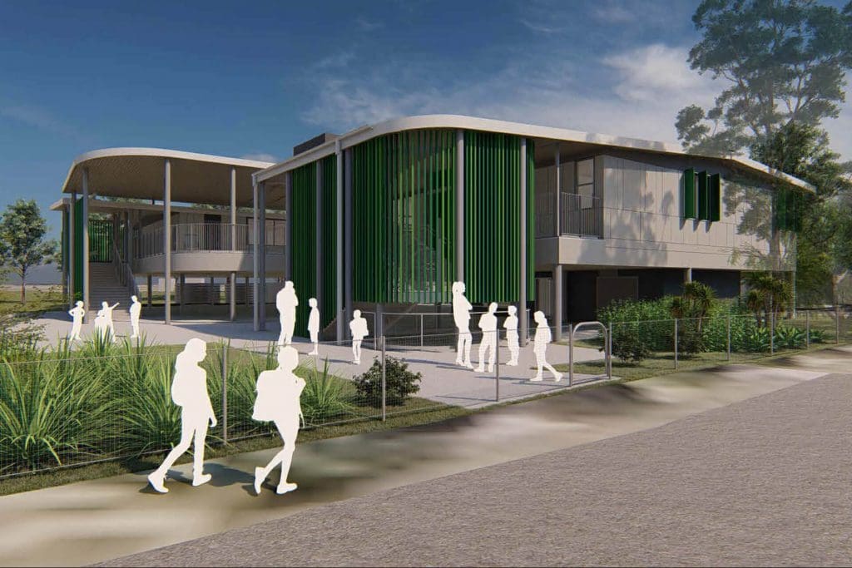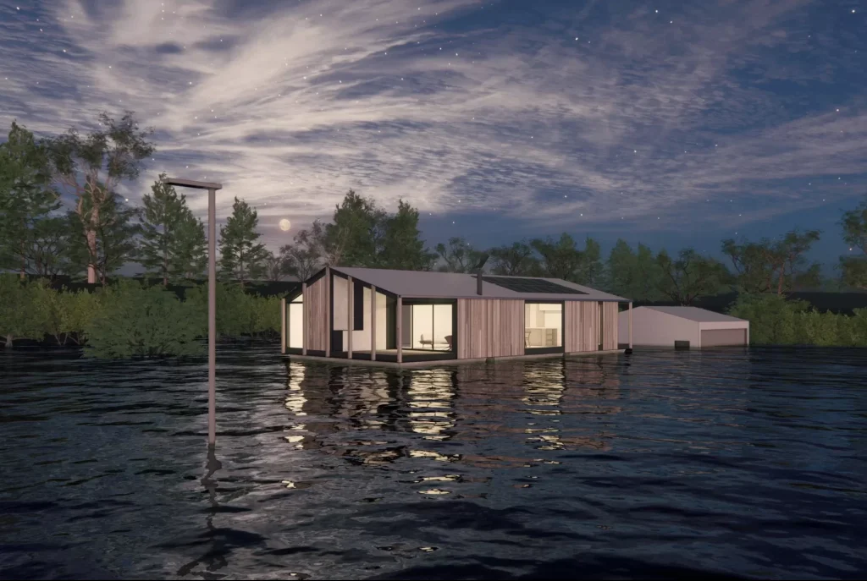Things We Love: Forma’s Sustainable Restoration of Væksthuset
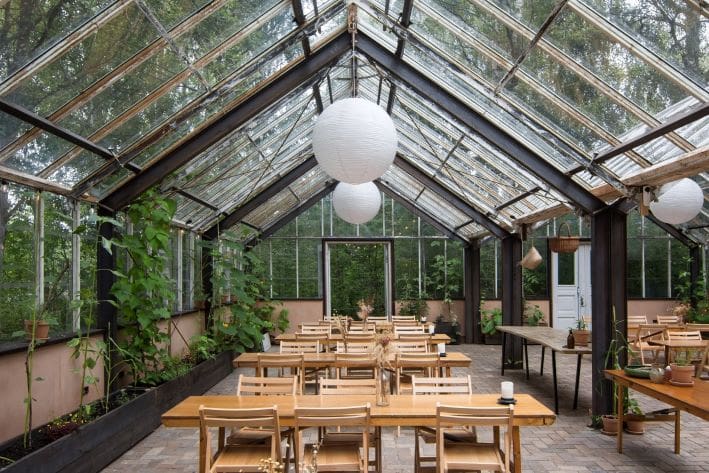
At Modscape, we love seeing innovation, longevity, and environmental responsibility in architectural practices. Danish architecture studio, Forma, has recently undertaken a project that exemplifies its dedication to preserving heritage and promoting eco-conscious values. The initiative involved the meticulous restoration and relocation of a 105-year-old glasshouse originally situated within the Copenhagen Botanical Gardens. This historic glasshouse, now known as Væksthuset (meaning “the greenhouse”) has been given a new lease on life as an educational space with a strong focus on sustainable farming and environmental awareness.
Rather than succumbing to demolition, Væksthuset was carefully disassembled and reconstructed in a different location, following an intricate process that prioritised the use of recycled materials. Forma worked closely with the climate-conscious organisation BaneGaarden, an urban farm and food venue in southwest Copenhagen, to realise the project. The renewed structure serves as a classroom, offering a unique space for learning and events centered around ecological practices and sustainable living.
Forma’s commitment to the values of adaptability and longevity was emphasised by Mikkel Bøgh, one of the architects leading the project. Bøgh told Dezeen that, while it would have been easier to build something from scratch, the result is more meaningful.
“We need to design and build so the projects of today can transform and adapt over time, long after we are gone,” he said.
The story of Væksthuset’s transformation began with the intervention of Søren Ejlersen, an entrepreneur and co-founder of BaneGaarden. Despite initial setbacks in halting the demolition, Ejlersen’s impassioned efforts led to the preservation of the glasshouse. The building, which had once faced imminent destruction, now stands as a testament to the importance of cultural heritage and environmental advocacy.
The revived Væksthuset stands as a beacon of sustainability, featuring elements such as a new steel frame that supports the original structure, repurposed flooring from another building, and recycled doors sourced from a local school. The glass panels that endured were reinstated on the side walls, while security glass was incorporated in the roof panels to enhance durability.
This project marked one of Forma’s initial endeavours as a newly established architecture studio. Led by architects Mikkel Bøgh and Nicolai Richter-Friis, the studio is poised to continue its mission of creating meaningful, sustainable, and lasting architectural contributions.
Væksthuset, now situated at BaneGaarden in southwest Copenhagen, not only serves as an educational facility but also hosts a variety of events, from talks and workshops to weddings and dinner gatherings. Through its transformation, Væksthuset by Forma stands as a living embodiment of the potential for repurposing, sustainable practices, and architectural foresight.
