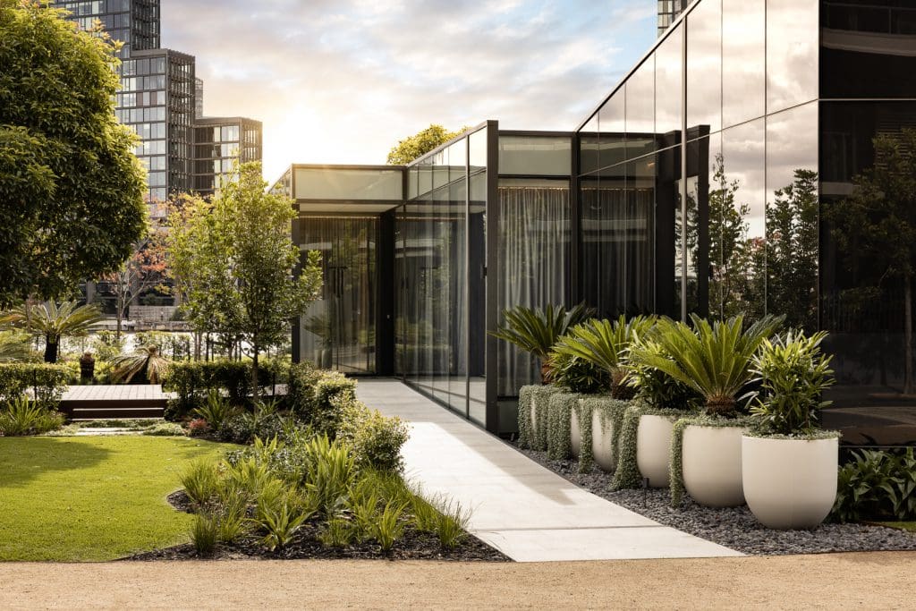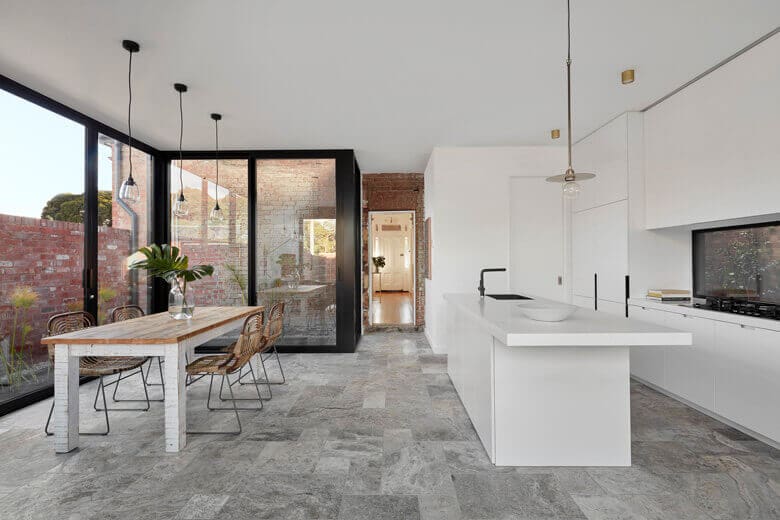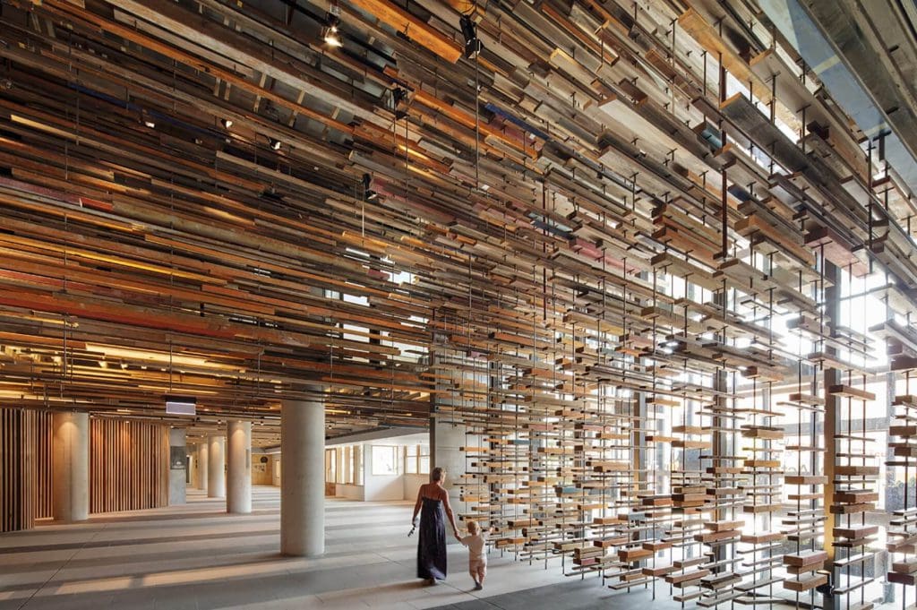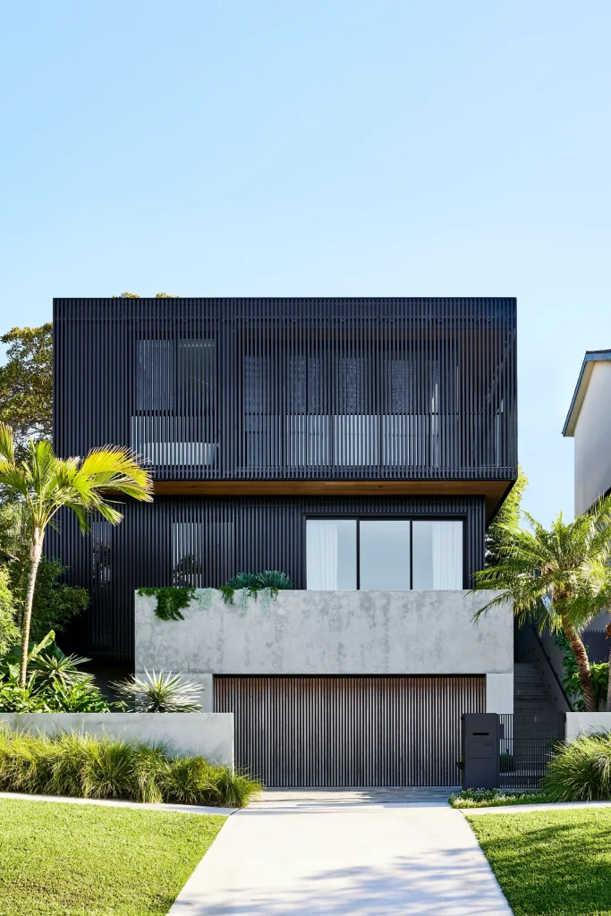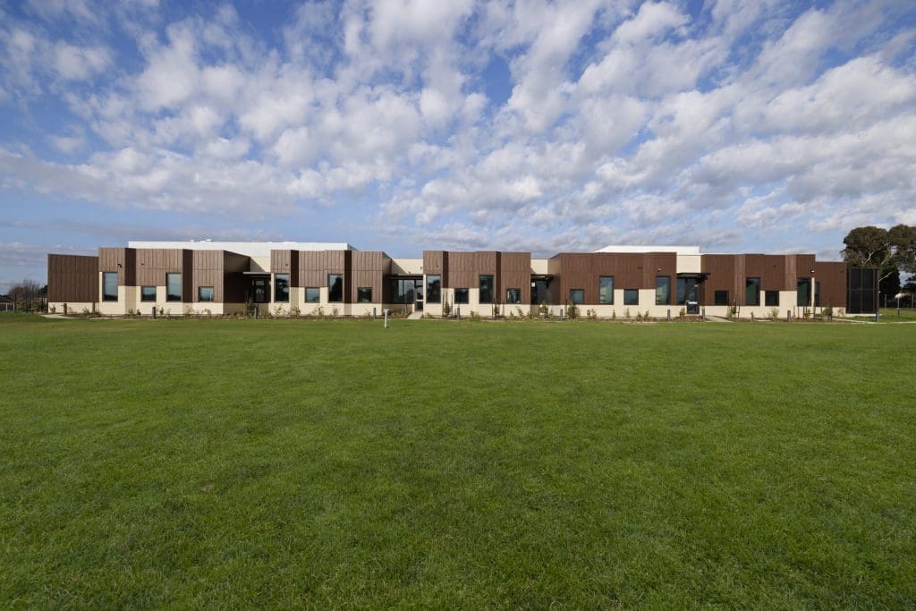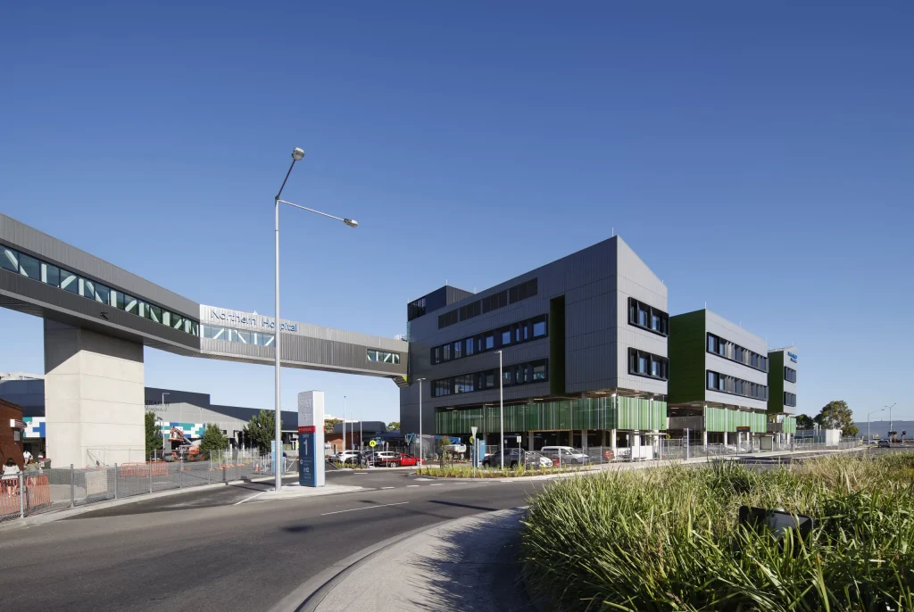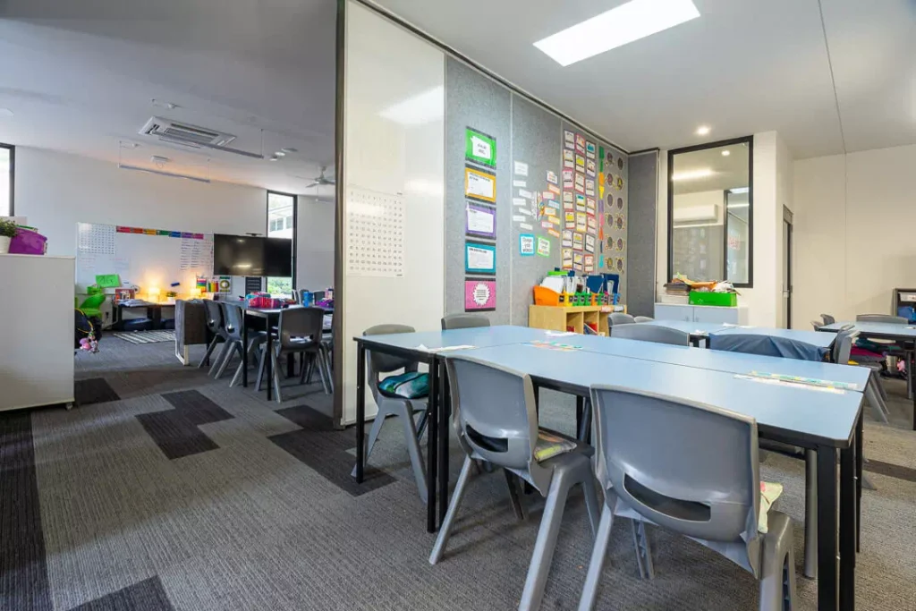
Victoria
Beaumaris Primary School
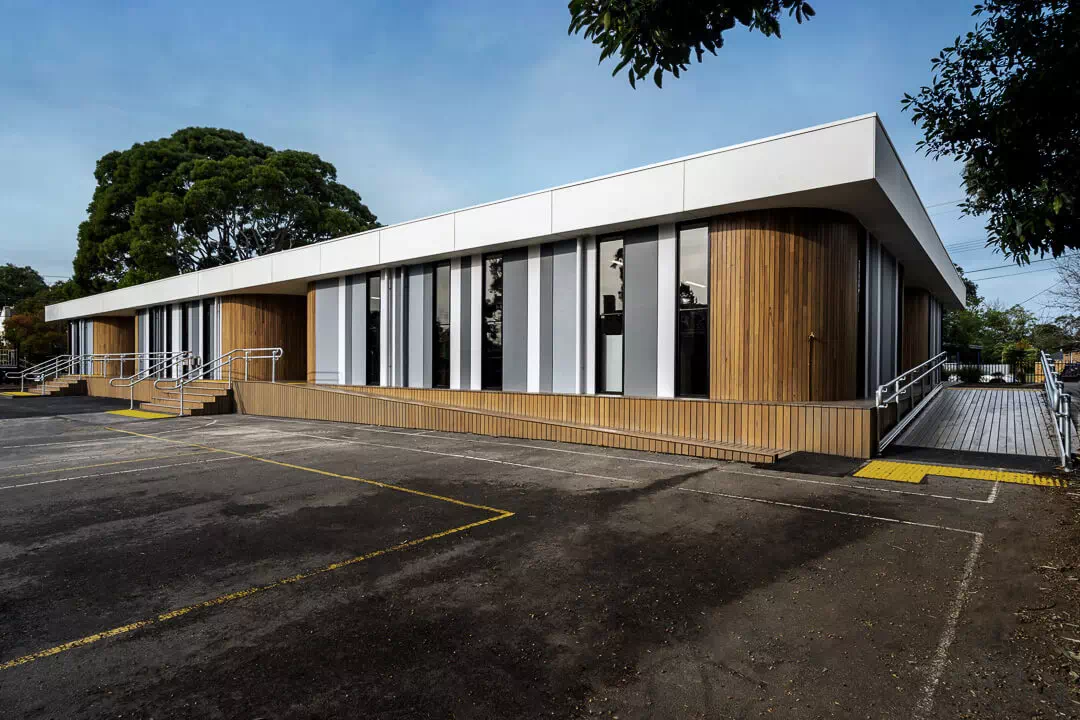
Modscape collaborated with project management company Sensum Group to create a permanent modular solution that includes eight teaching spaces and two computer classrooms, plus associated amenities for students and staff.
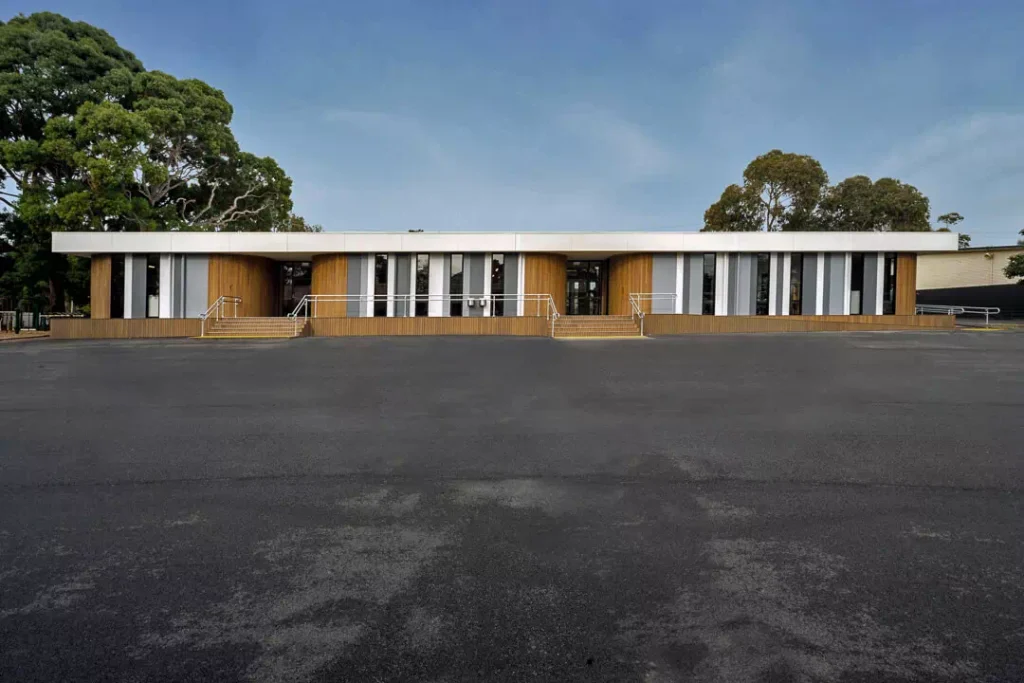
The new permanent modular building offers a fast and efficient solution for the school. With works occurring off-site at Modscape’s construction hub in Brooklyn, construction of the modules was complete in just 12 weeks, with installation taking only a day during the school holidays to avoid disrupting staff and students.
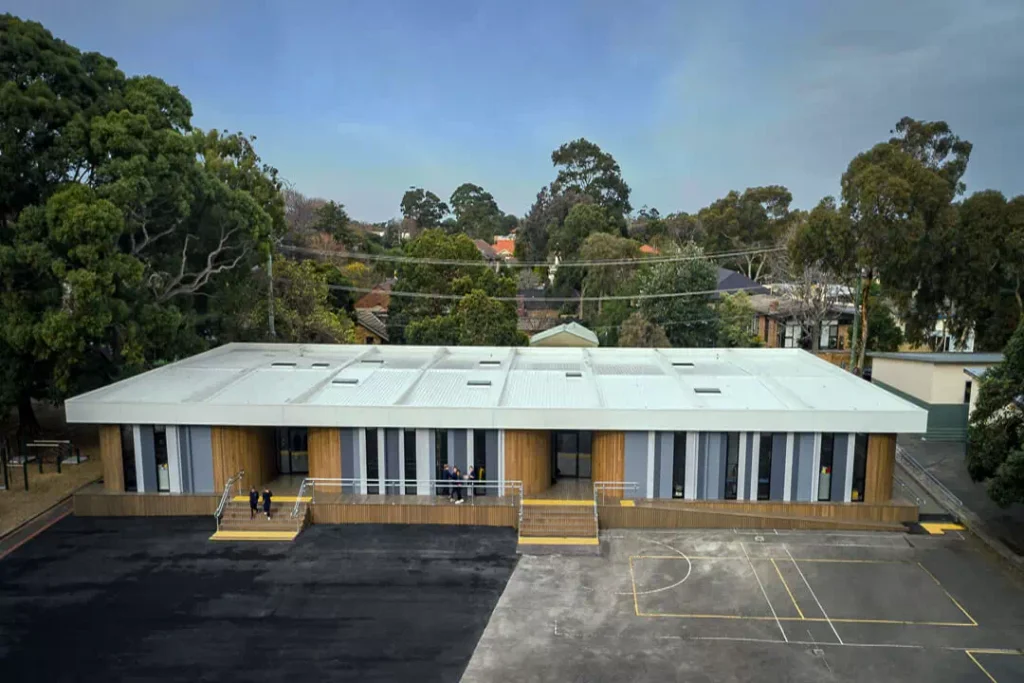
Recessive curved walls add dynamic interest whilst timber cladding acts as a wayfinding solution to define the entrances. Internally, a bold material palette enhances the design’s vibrancy and encourages creativity. High-performing acoustic panelling and double-glazed windows are used in forward-thinking volumetric modules, creating a comfortable learning environment for the students of today and for generations to come.
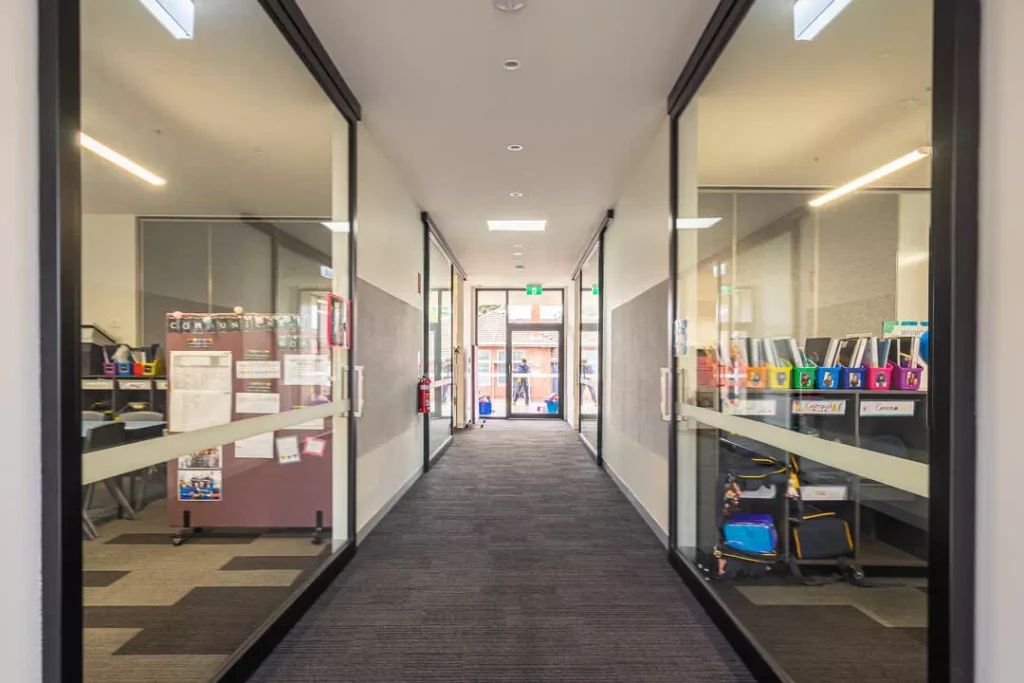
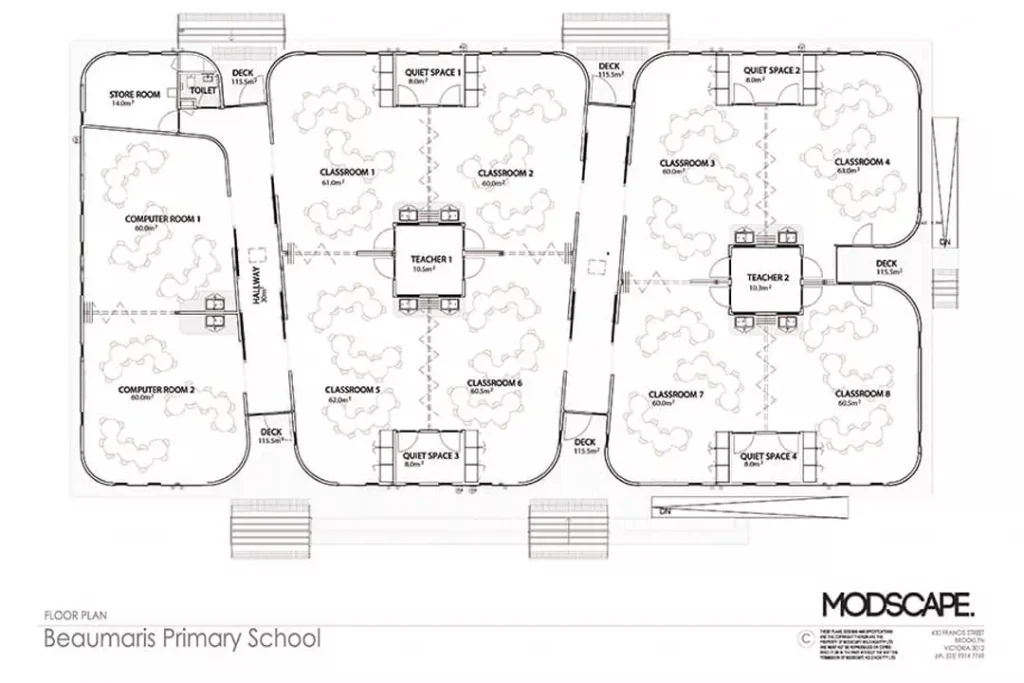
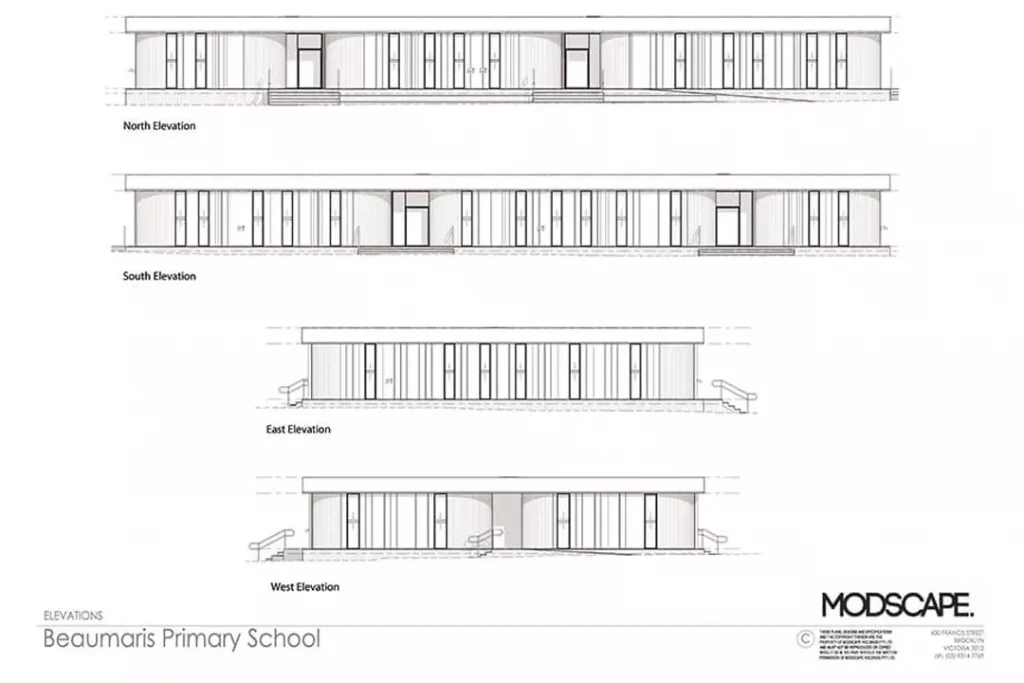
Project Specifications
Over 600m² of learning spaces, Staff and student amenities, Fully integrated data and audio-visual services, High-performing, durable finishes

