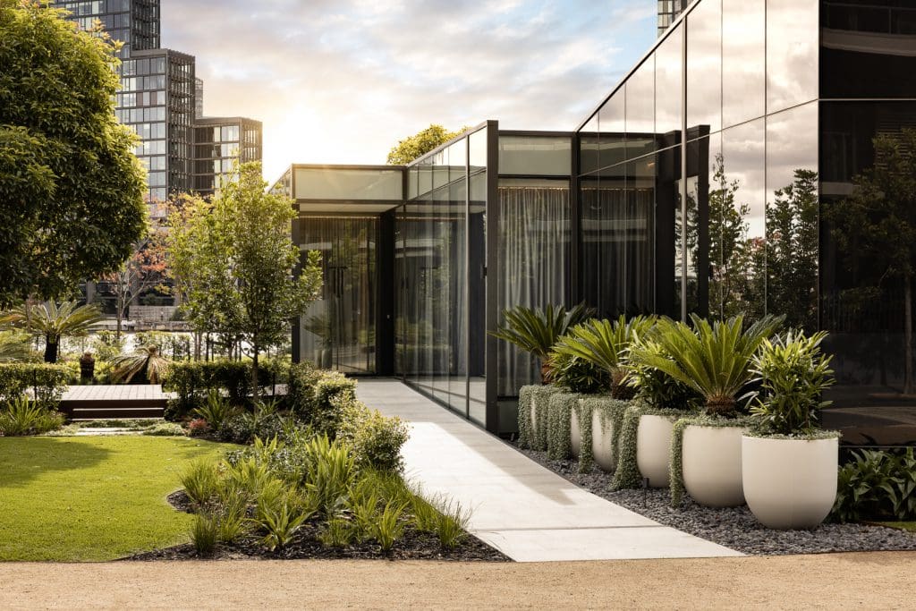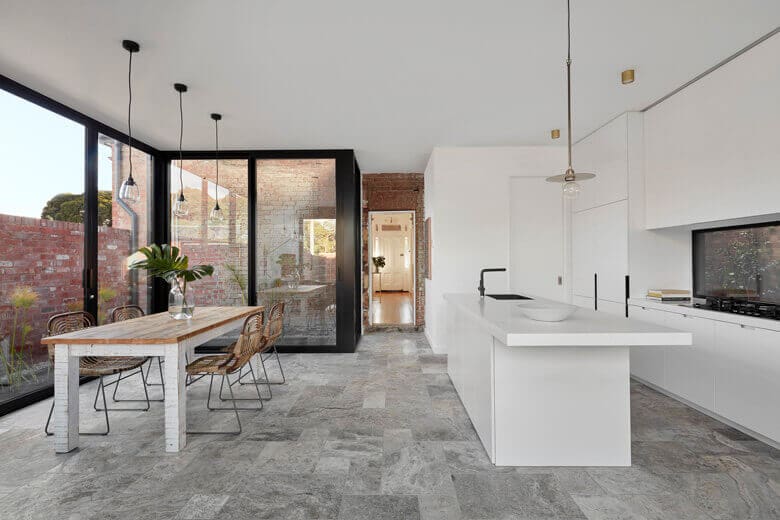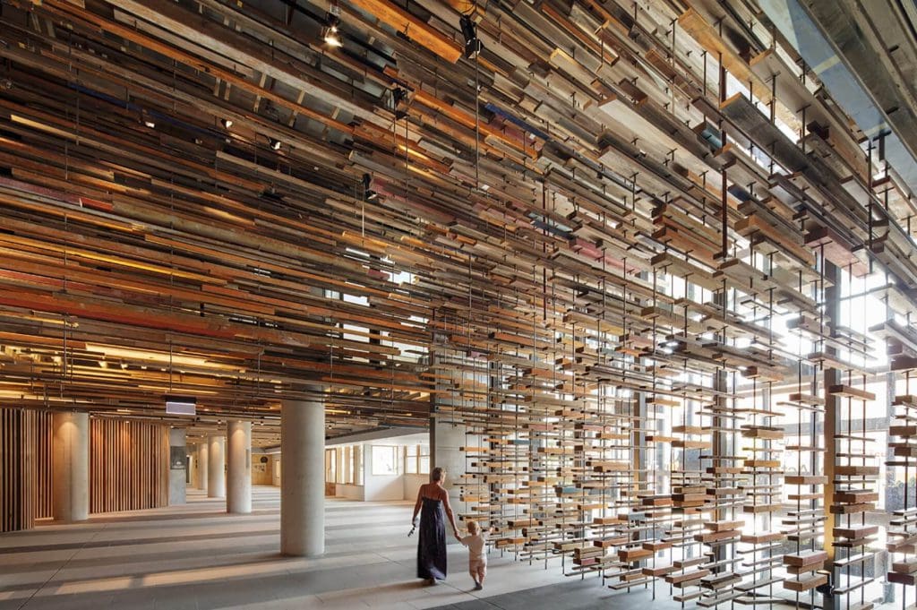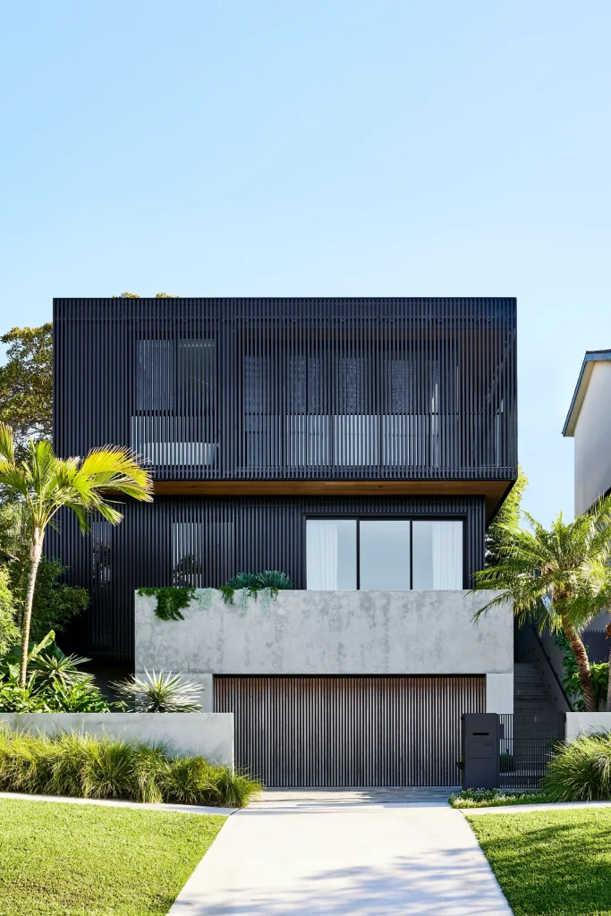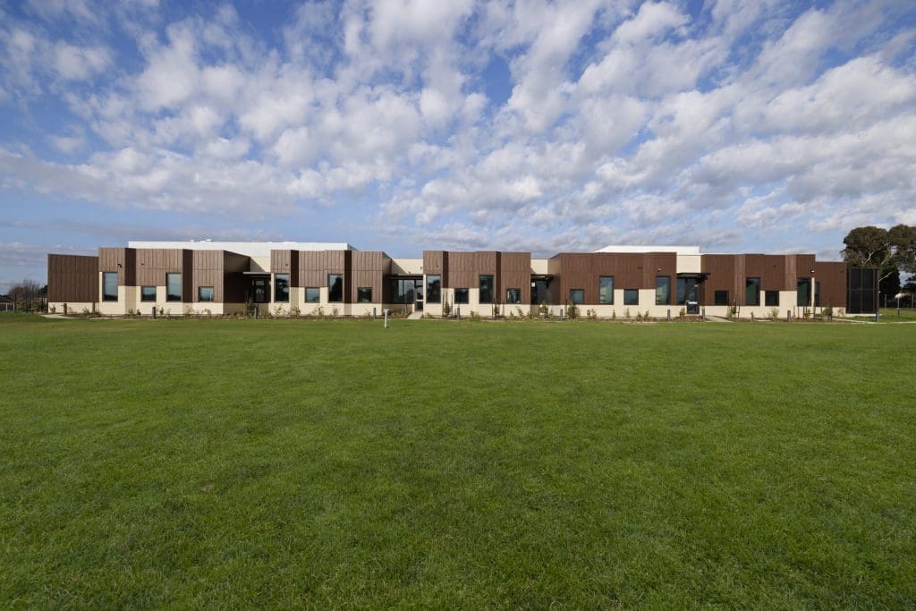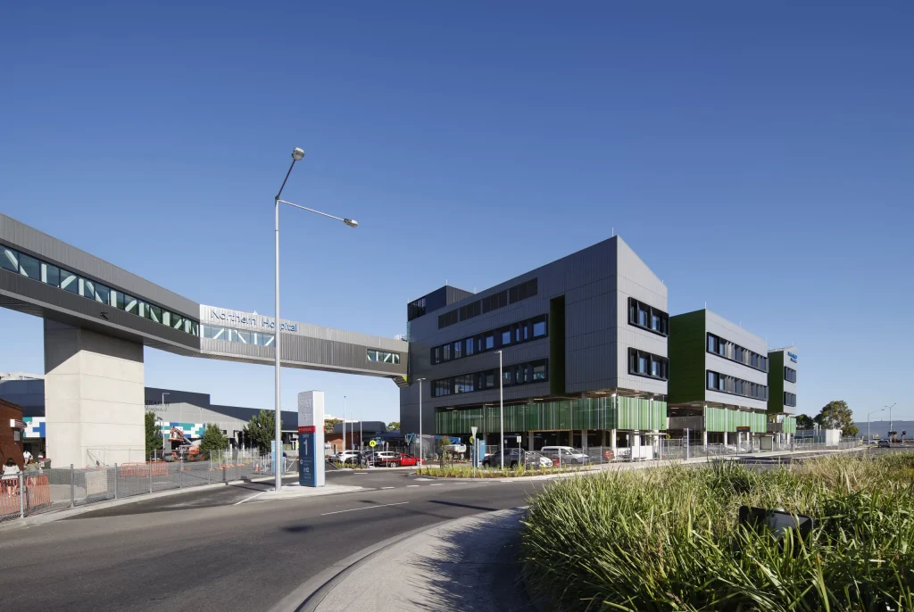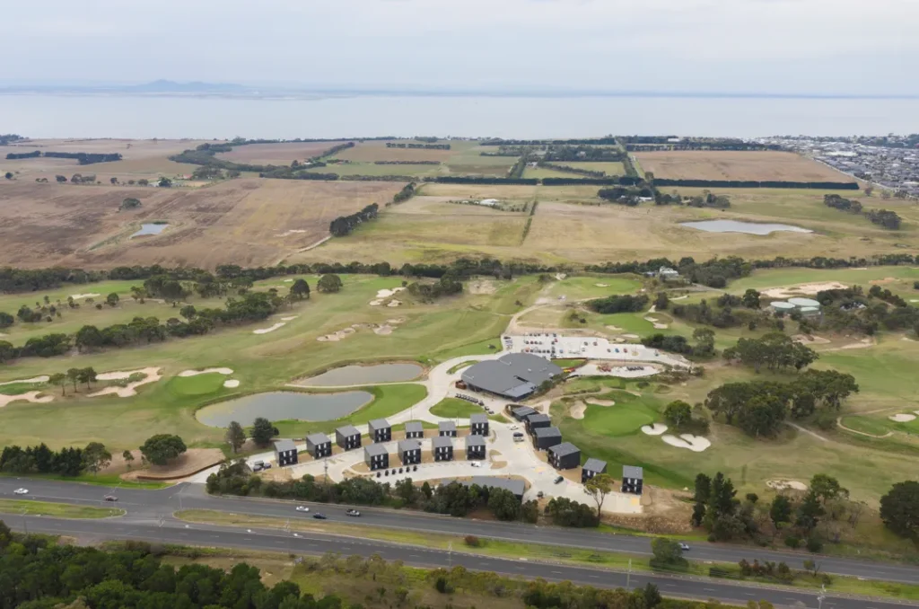
Victoria
Accommodation at Curlewis Golf Club
-
62
Modules
-
60
Rooms
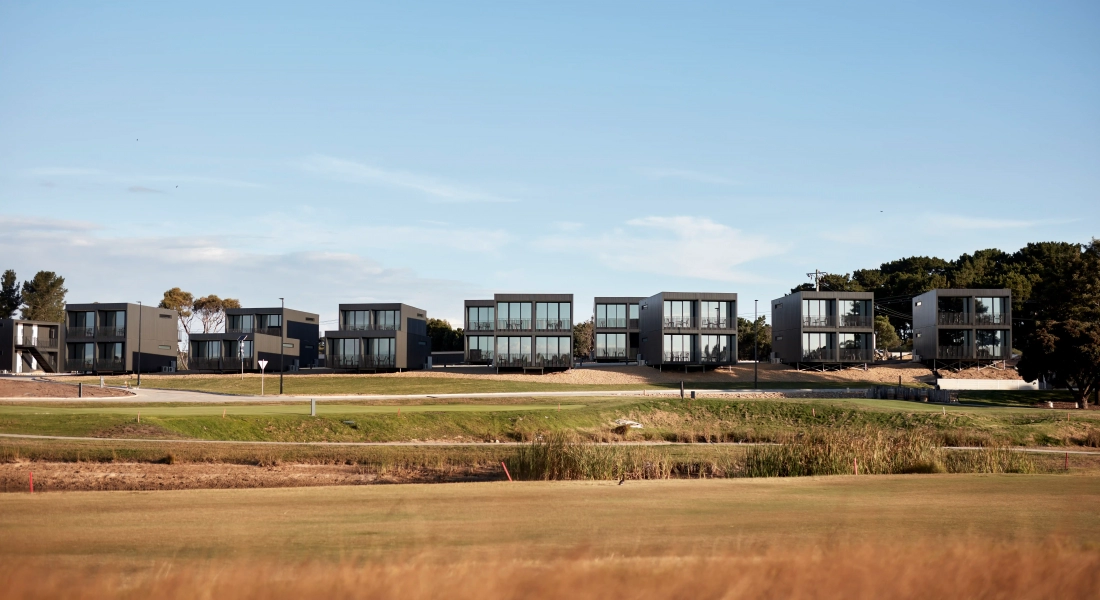
Designed and manufactured by Modscape, Accommodation @ Curlewis is a 4.5-star modular accommodation/resort development, nestled among indigenous native landscape and lush green fairways.
Located to the south of the existing clubhouse and to the west of the 9th green, the hotel is spread across 17 blocks made up of 62 modules. Designed for those seeking a luxurious stay, the rooms cater to everyone from corporates to holiday-goers to golf enthusiasts, giving them a central hub to explore and discover the wonders of the region. A total 60 rooms provide accommodation for up to 126 guests, significantly boosting the tourism potential of the local area.
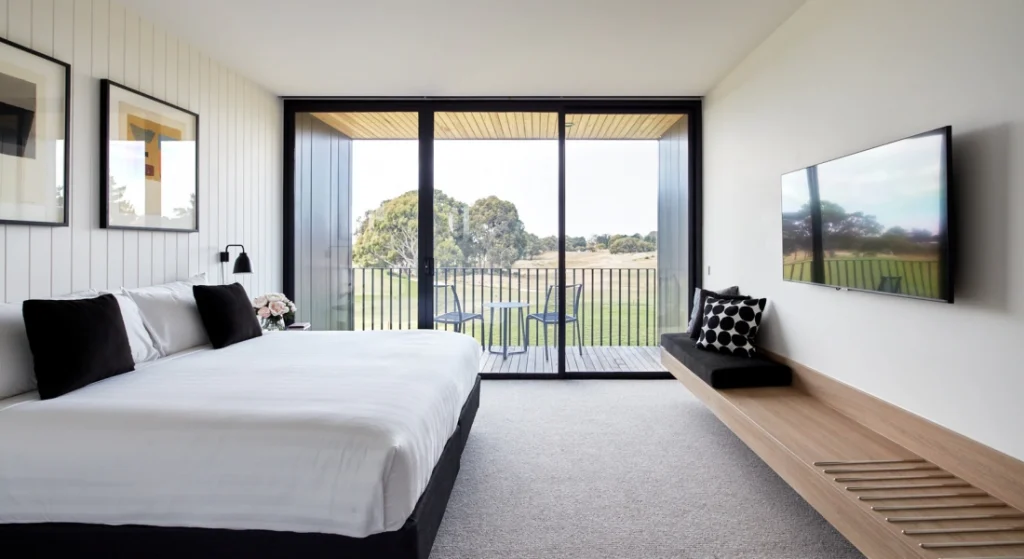
‘Once we settled in to being custodians of a golf course, the concept of building accommodation was a logical, lateral progression,’ explains owner Lyndsay Sharp, director of The Sharp Group, to the Bellarine Times.
‘Golf is a popular sport and there is definitely demand for stay and play – as well as wine, dine and explore the region – on a number of levels and appealing to a broad demographic. Currently, there is a critical shortage of accommodation on the Bellarine in particular. The provision of more accommodation will hopefully mean people choose our region as a destination of choice in the first place and then stay longer to explore, discover and spend.’
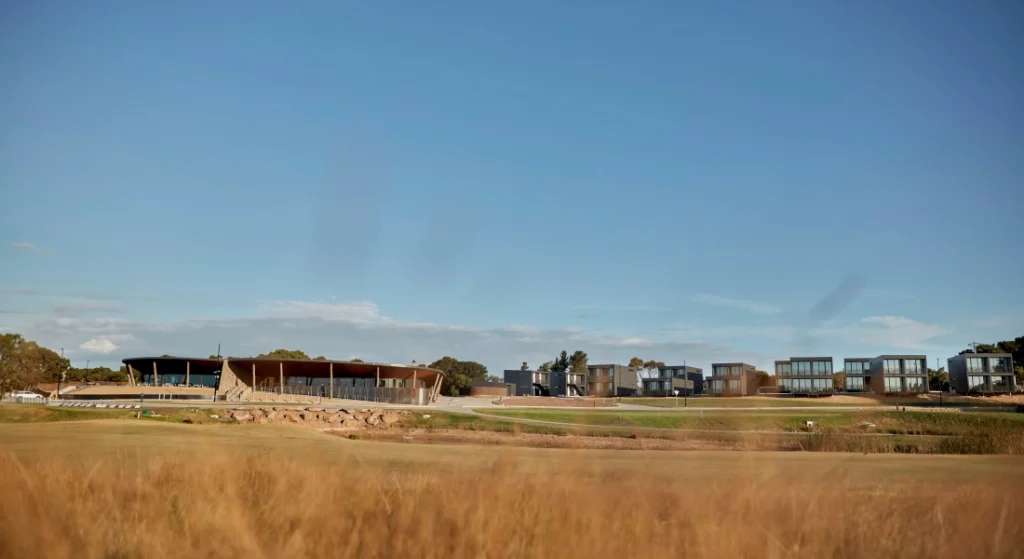
The design brief specified a modern yet cosy ambiance to match the newly renovated clubhouse, and large windows to make the most of the sweeping views of the surrounding golf landscape and ponds. From some rooms, you’ll be greeted with views of Corio Bay and, if you’re lucky, you’ll spot the stunning You Yangs across the water on a clear day. Varying in size and fittings, the rooms include the standard-sized ‘Signature’ offering, more spacious ‘Eagle’ dwellings, and ‘Premium’ suites for the most luxurious experience, with connecting rooms also included as part of the design.
Integrated controls for TV, air-conditioning, heating and blinds deliver plenty of convenience for guests, while the large tinted, double-glazed floor-to-ceiling windows allow plenty of natural light paint the contemporary interiors. Additionally, each room is fitted with ‘Tapendium’, an interactive cloud-based digital in-room e-concierge solution which enhances engagement and customer experience.
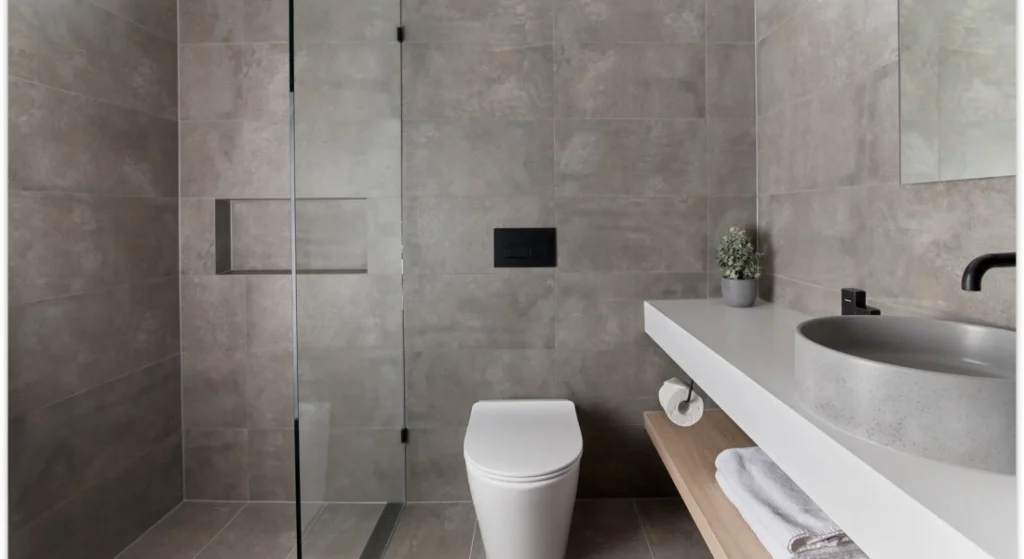
Built in our Brooklyn manufacturing hub, the modules were delivered efficiently with minimal interruptions despite several COVID-19 lockdowns, courtesy of our Design for Manufacture and Assembly (DfMA) approach.
Less delays than a Saturday morning tee time, if you ask us!
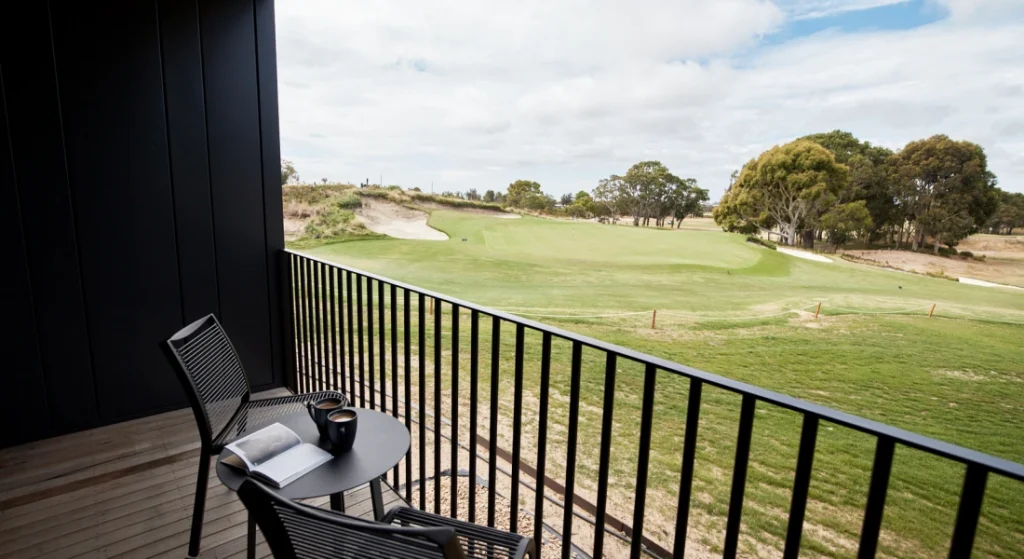
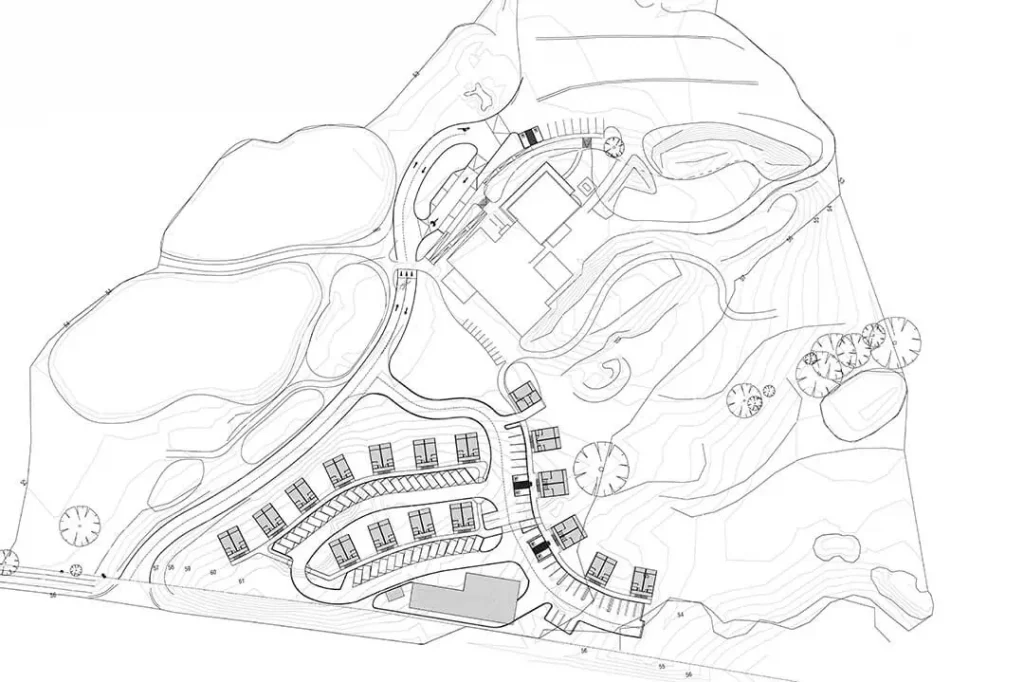
Project Specifications
Colorbond interlocking ‘Cassette’ panel cladding, Silver top ash hardwood timber decking, Steel balustrades, Individual parking per suite, Integrated controls for TV, air-conditioning, heating and blinds, Large tinted, double-glazed floor-to-ceiling windows, E-concierge solution, enhancing engagement and customer experience.

