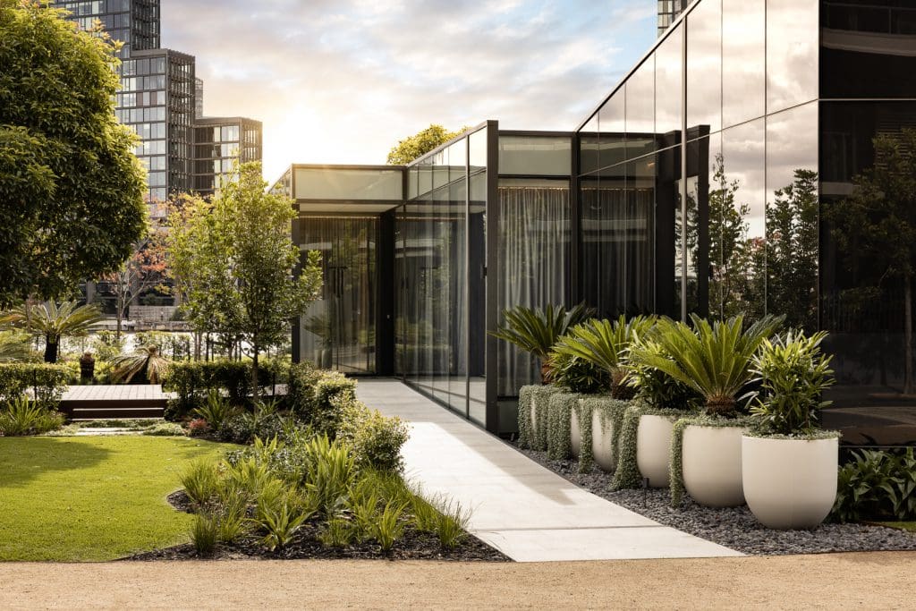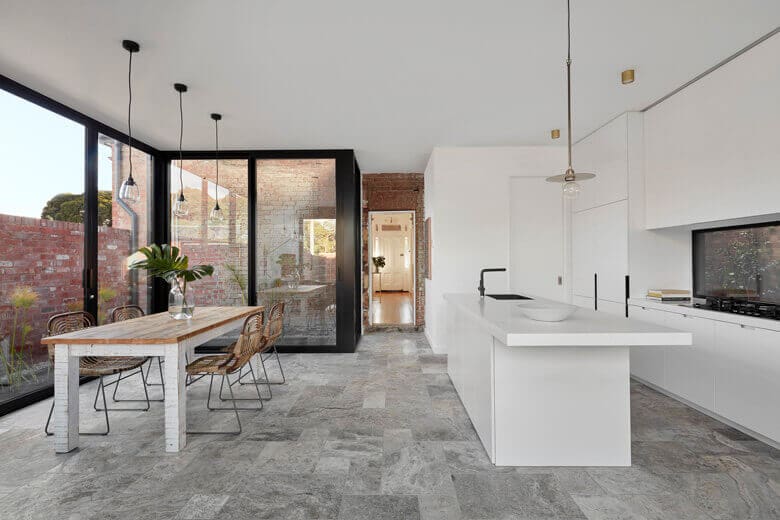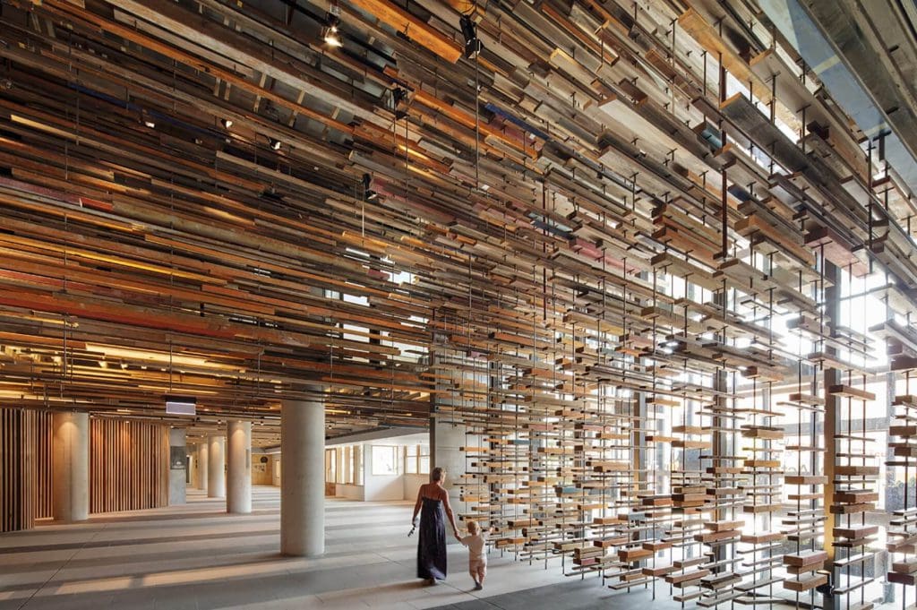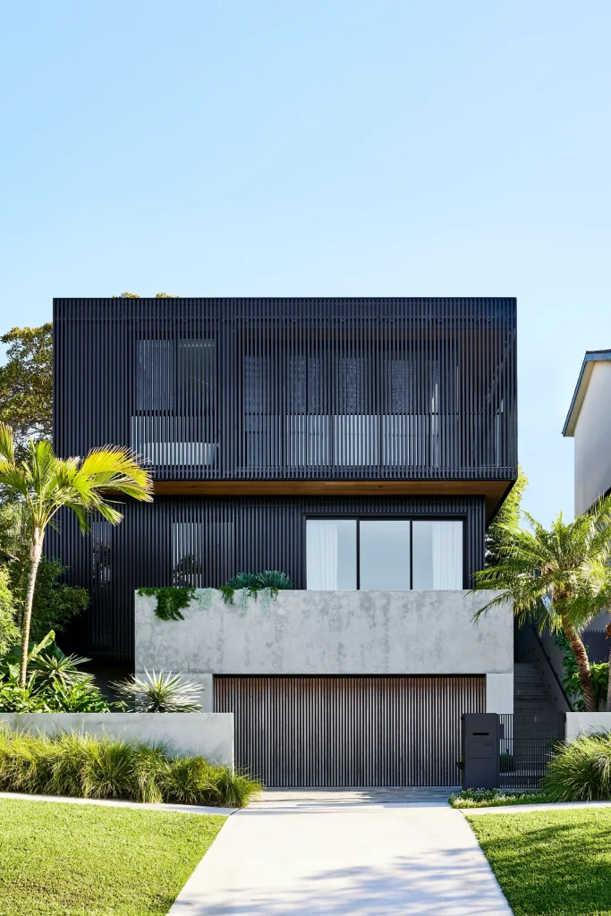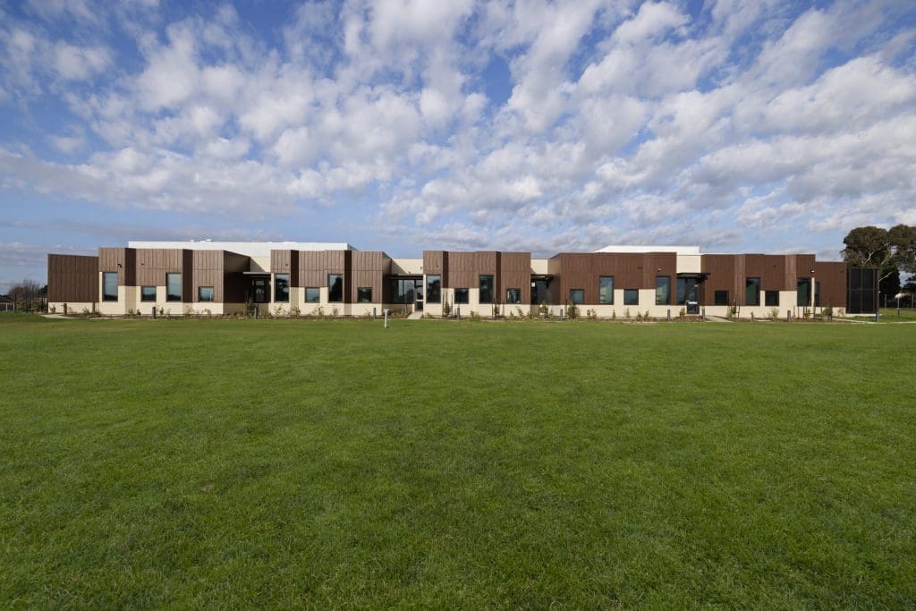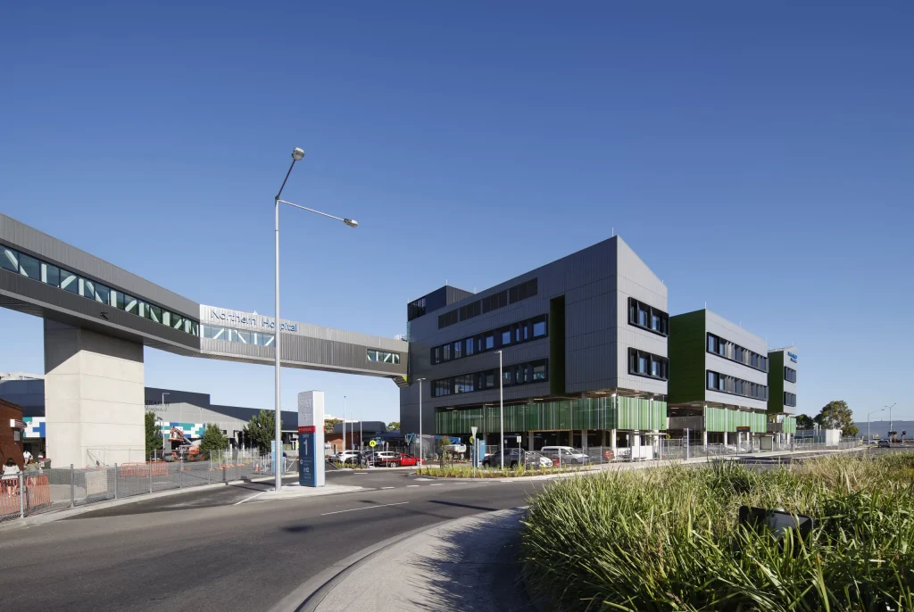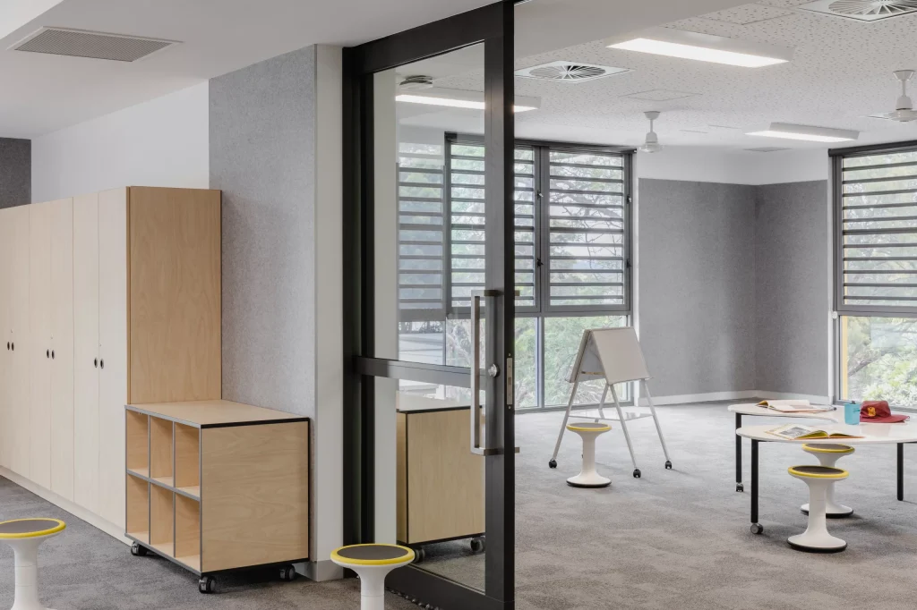
New South Wales
Epping West Public School
-
2022
Year Completed
-
3,673m²
Floor Area
-
51
Modules
-
29
New Classrooms
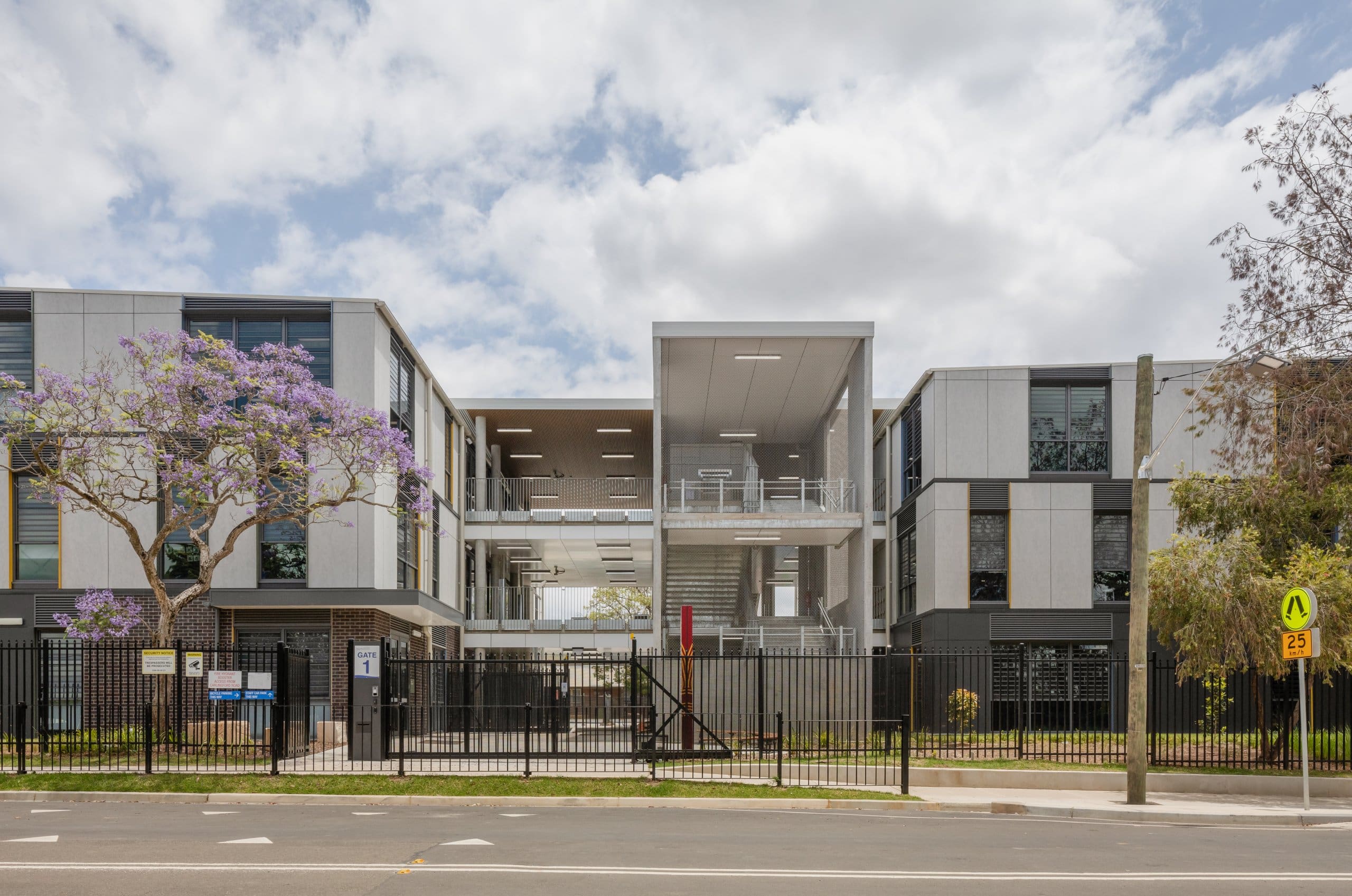
Modular construction was adopted as the preferred delivery methodology to reduce the impact on the existing school operations and wider community. While Hansen and Yuncken completed required early works, Modscape constructed the first 39 modules for building S in 14 weeks, delivering the modules over two consecutive weekends. Once completed the staff and students happily moved into Building S before an existing building was demolished and the remaining 12 modules of building T were manufactured and installed.
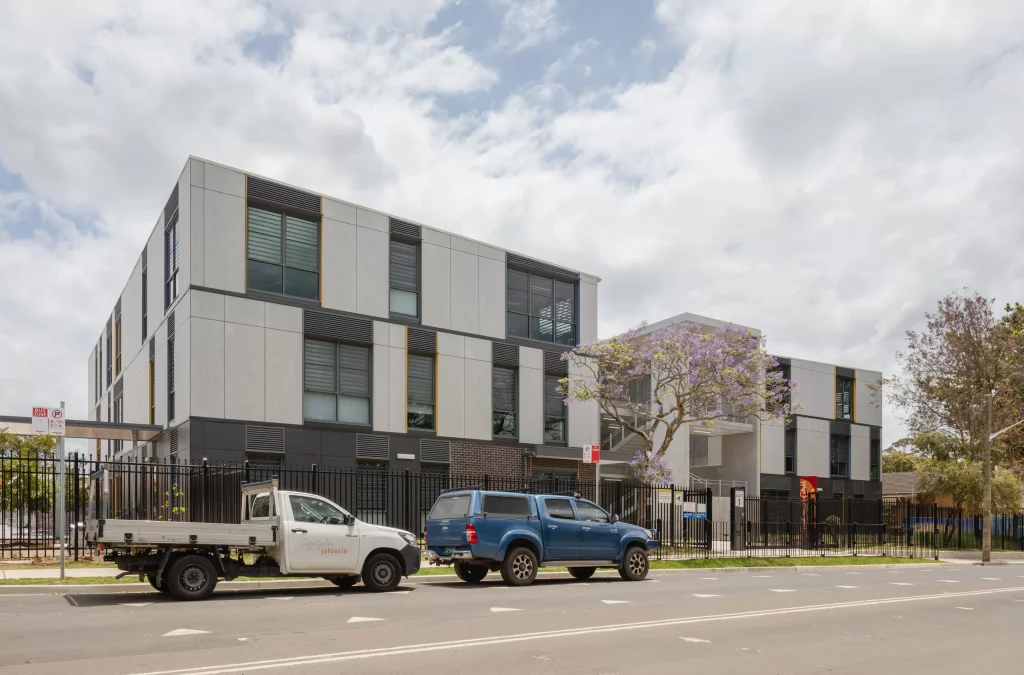
Epping West Public School is a fine example of how DfMA and Modern Methods of Construction can deliver permanent, high-quality schools in a fast-tracked manner to cater to Sydney’s growing population. With minimal disruption to the existing schools operations, staff and students were able to remain teaching and working while construction was undertaken.
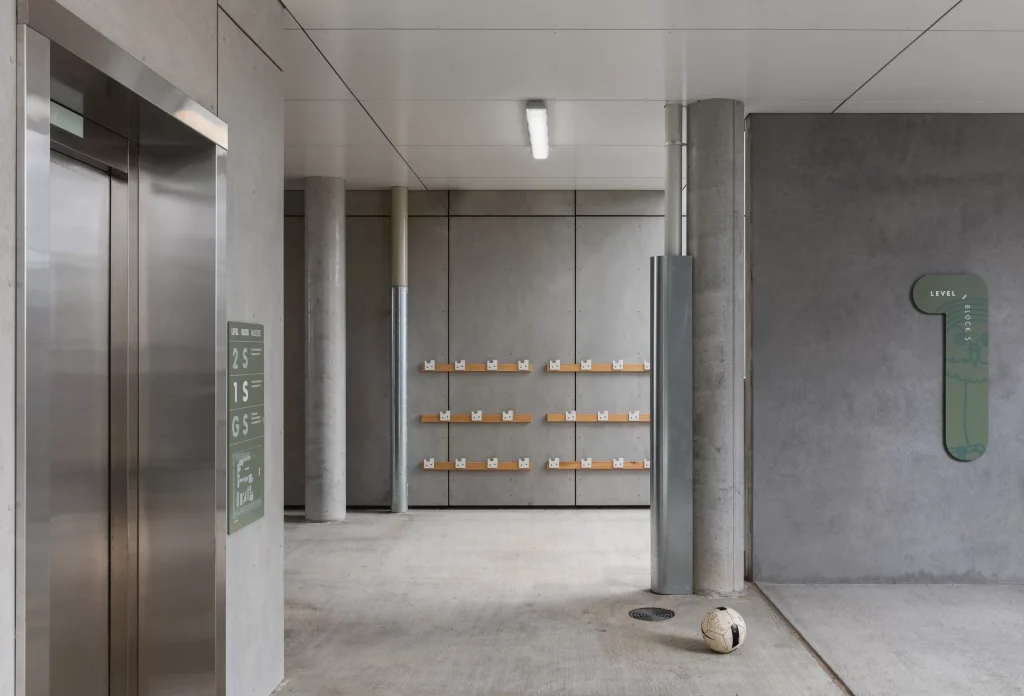
Comprising of 3,673sqm, Epping West Public Schools expansion accommodates for 600 students, meeting the critical demands for students in the western suburbs.
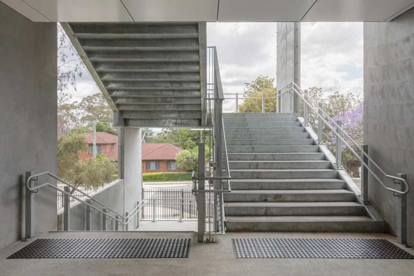
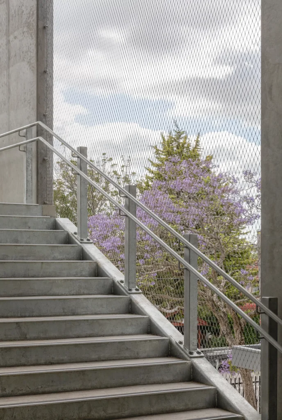
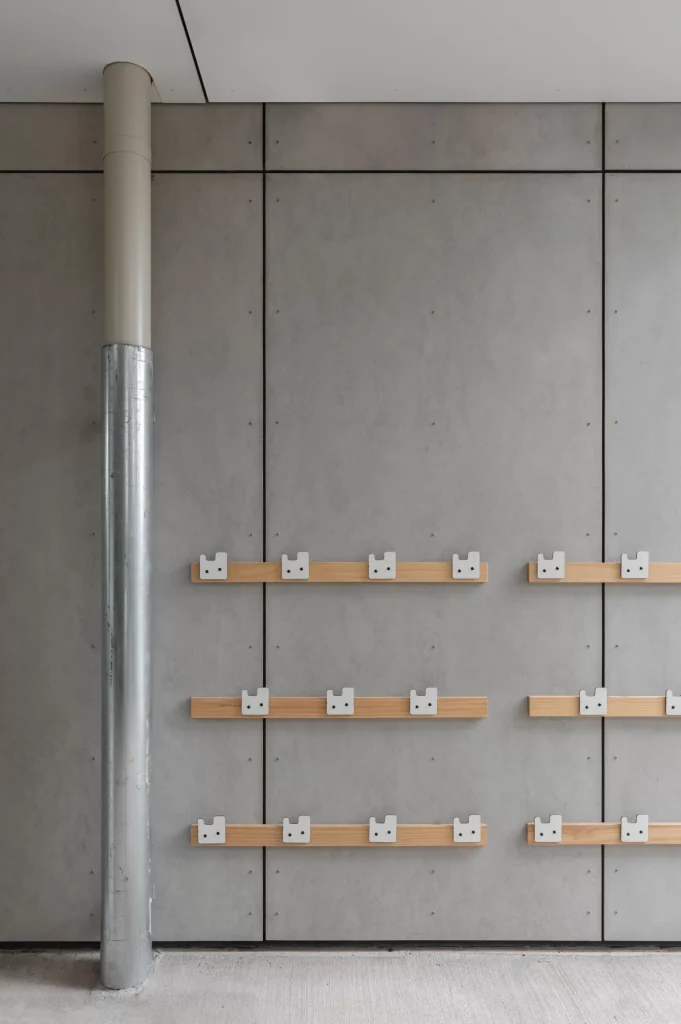
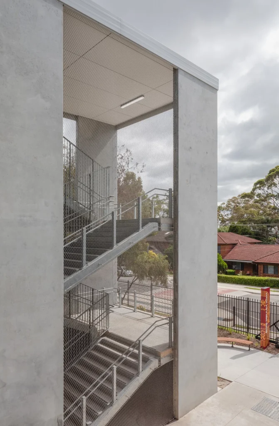
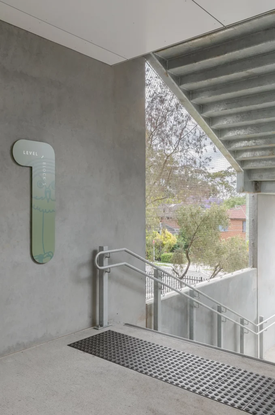
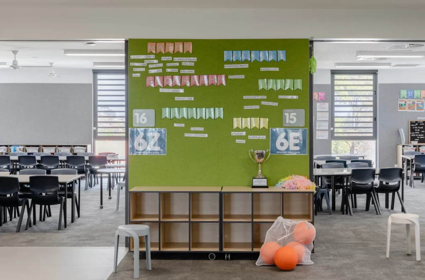
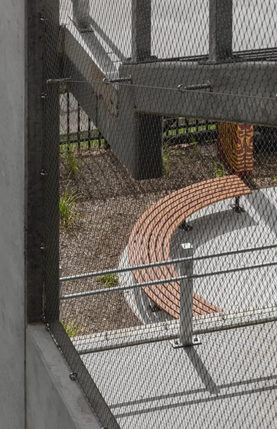
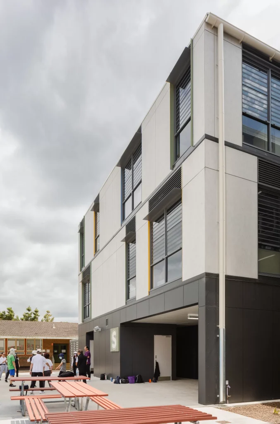
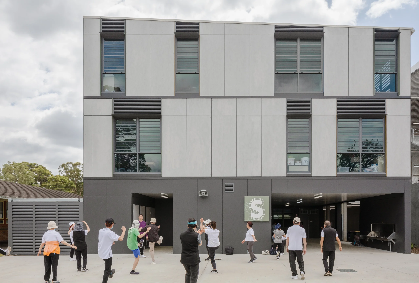
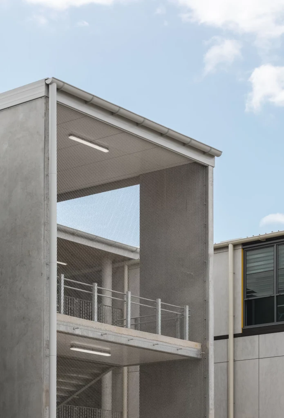
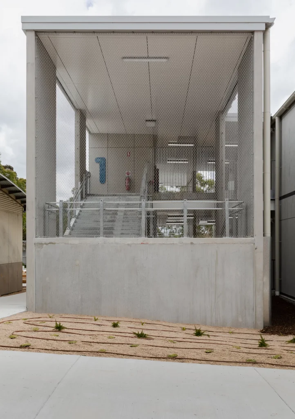
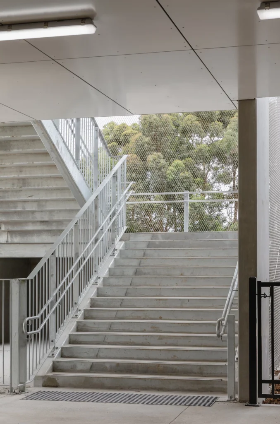
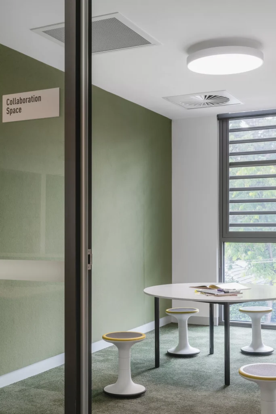
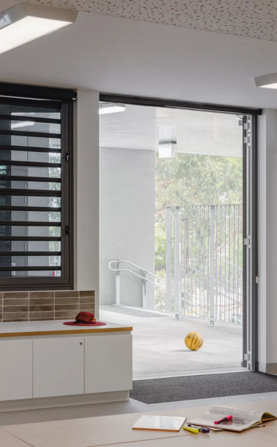
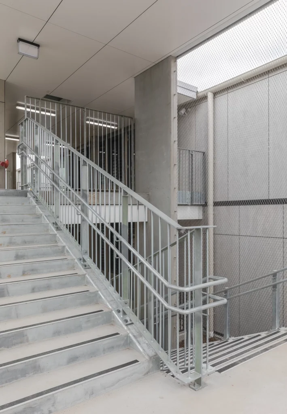
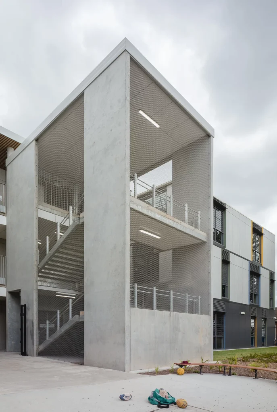
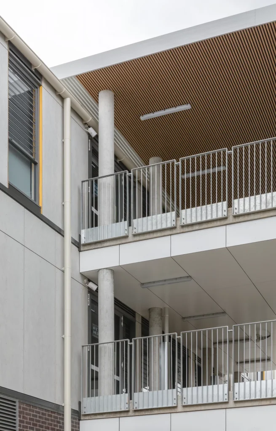
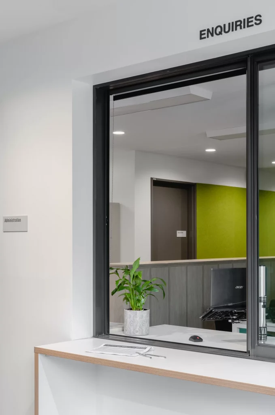
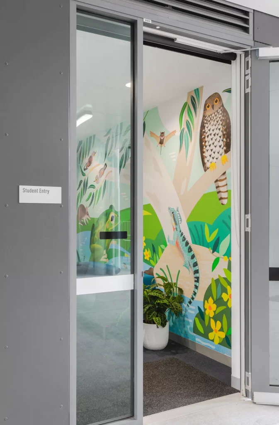
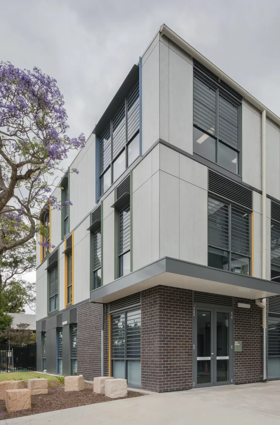
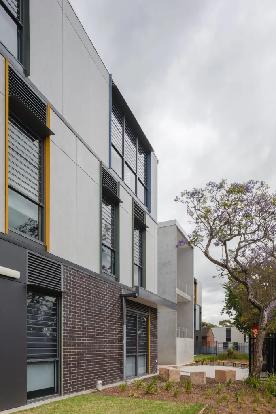
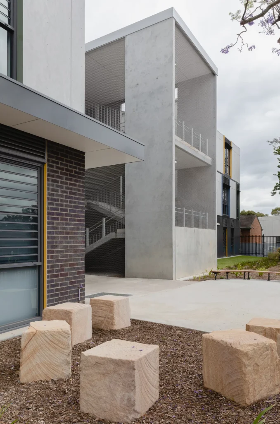
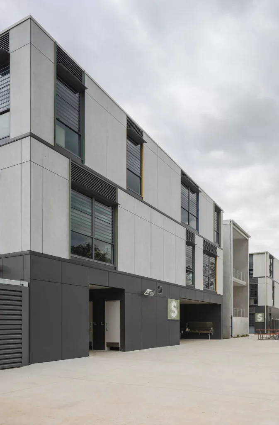
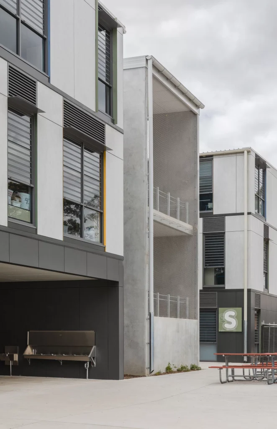
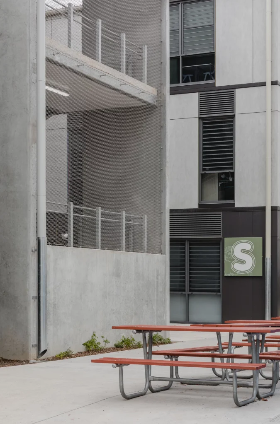
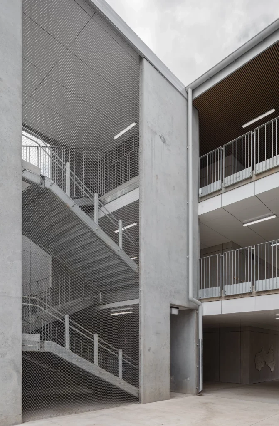
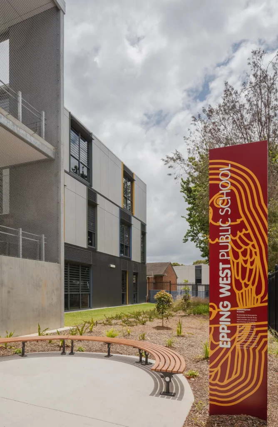
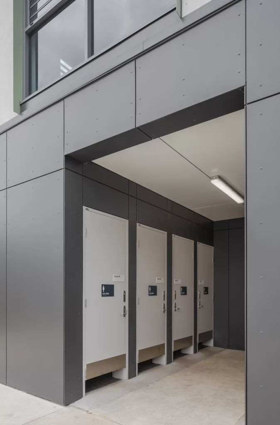
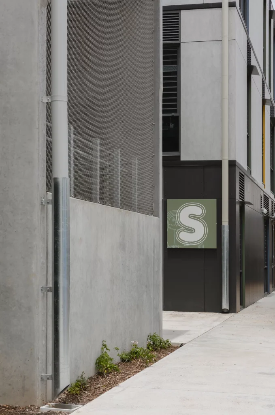
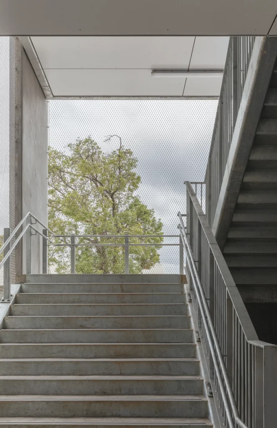
Project Specifications
3,673m² of learning and staff spaces, staff and student amenities, 29 new classrooms.
Credits
Collaborators: Schools Infrastructure NSW, Hansen Yuncken, Pedavoli Architects

