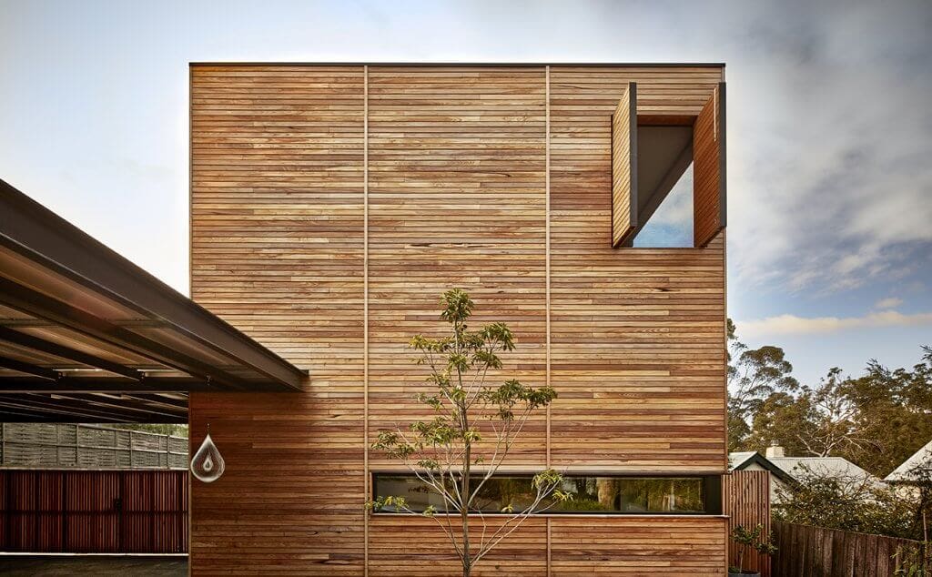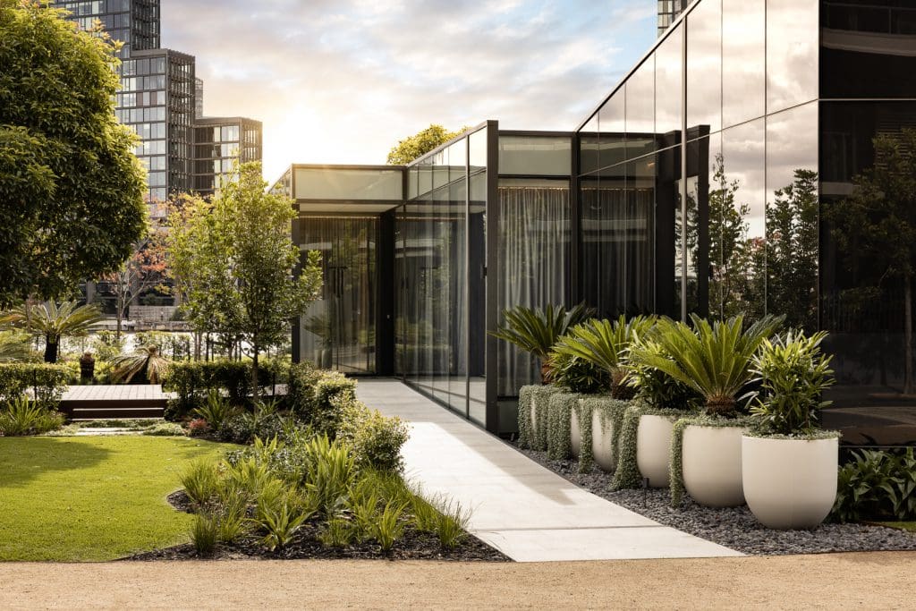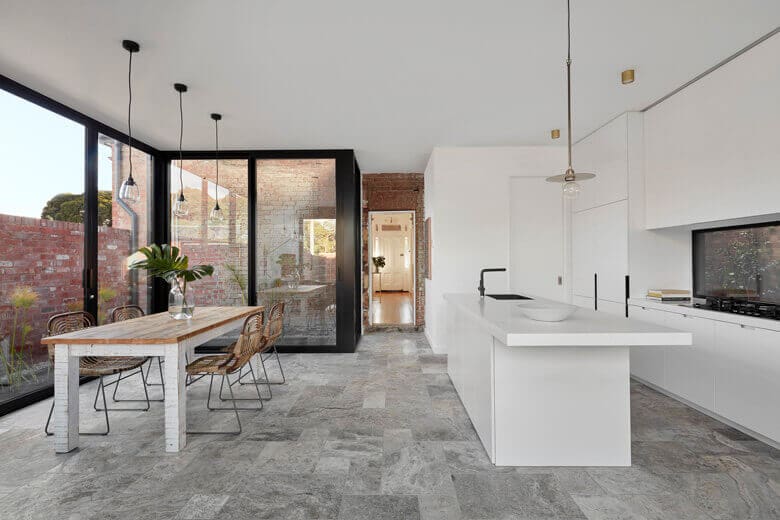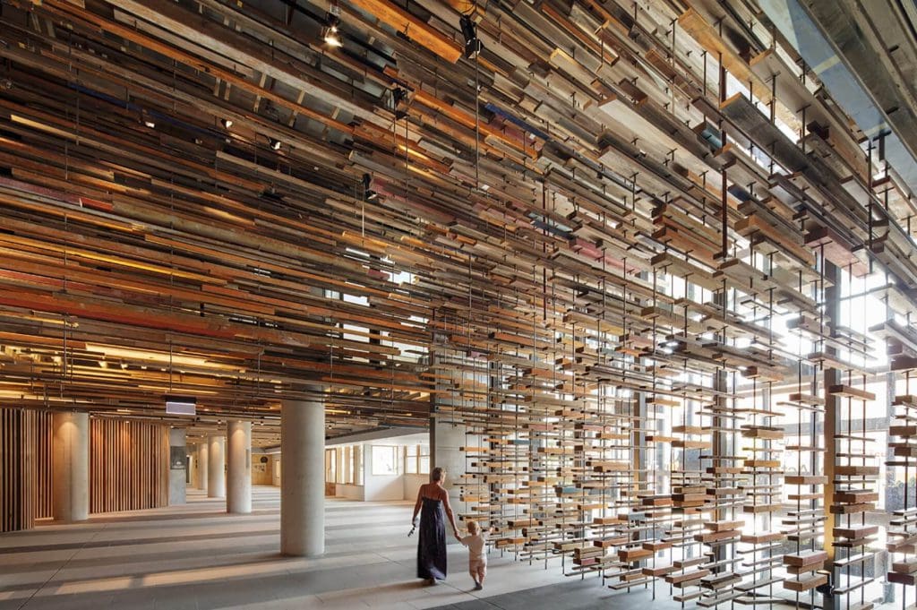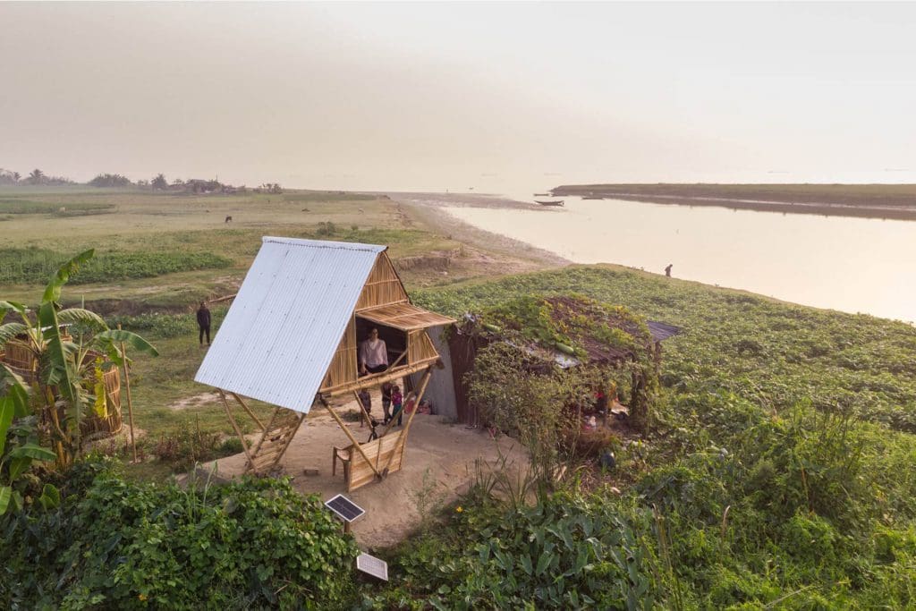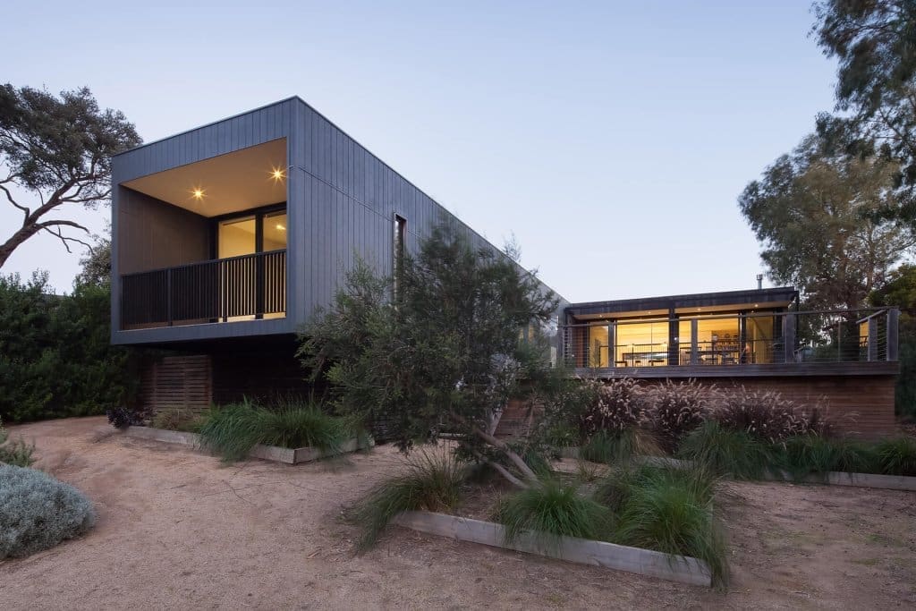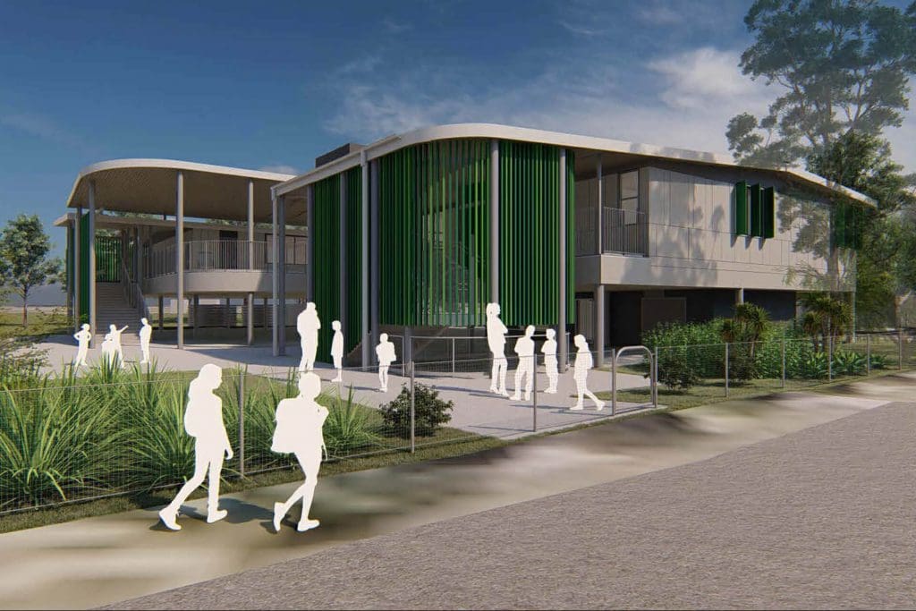Beginning A Knockdown Rebuild Project?
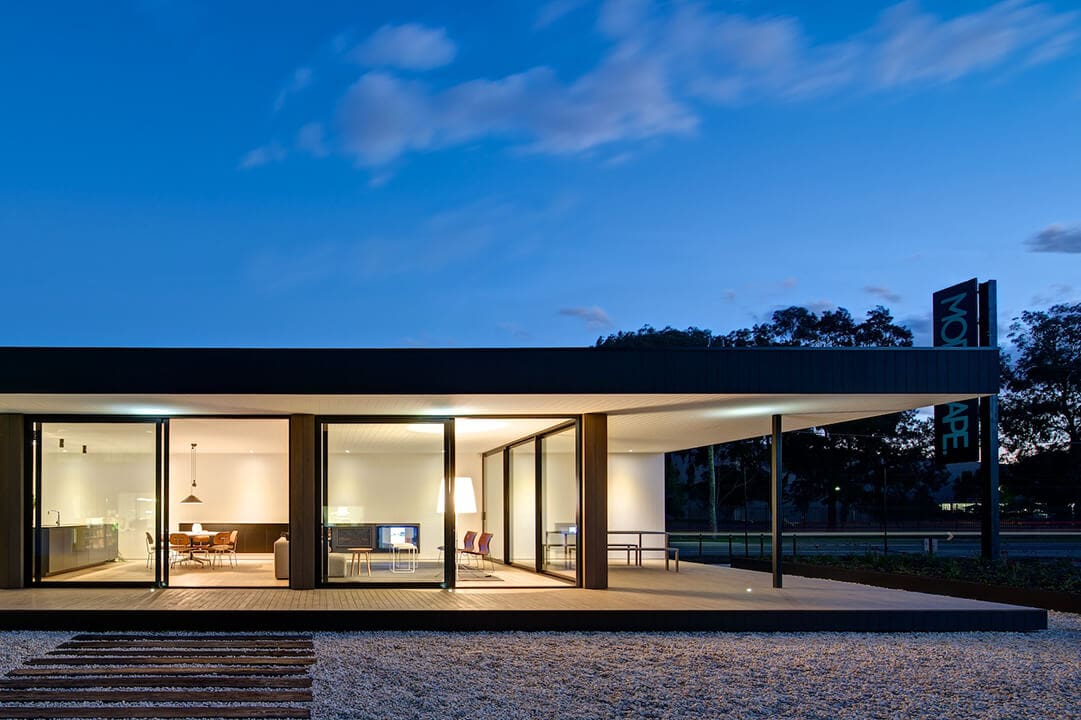
These days trying to find the perfect block of vacant land in your desired location can be like looking for a four-leaf clover. In increasing numbers, people are choosing to knock down their existing house and rebuild on their current block. They are already in a suburb they desire, a street they like, near a school they want their kids to go to or close to ageing parents. Choosing to rebuild your home on the block you currently reside in takes away the stress of looking for the best house in the best street for your specific needs.
If you choose to stay at your current property, your two choices involve home renovations or knock down and rebuild.
A renovation project comes with limitations, but with a knock down rebuild there’s no need to compromise on room size, orientation, layout and blending old with new. A knock down rebuild means you can choose building materials that will continue to save you money in terms of maintenance and energy efficiency and you’ll be able to create a design that is better orientated for your block, fully matches your design style and spatial requirements. (Keep in mind that you will need to check heritage overlays and other planning requirements when considering a full knock down rebuild project.)
Many of the benefits of a knock down rebuild go hand in hand with building modular.
Modscape are knockdown rebuild specialists! Here’s 6 reasons why a modular home solution can work for you:
1. Rebuild your home in the suburb you love.
The following is a common story (just insert the name of your favourite coffee, the breed of your dog and the house number where the lovely family reside). You are currently living in a house that your family has outgrown. It’s bursting at the seams but you love your neighbours and that coffee shop on the corner where Steve serves your almond macchiato with just the right splash of mylk. There is a dog park two blocks away where your staffy plays with that cute rescue greyhound every morning and your kids run up the street most afternoons to play with the lovely family at number 56. You’re zoned for the perfect school and it’s just around the corner.You need a new house but the idea of leaving the area is breaking your heart.
There are many elements to consider when looking for a place to reside – access to amenities, work, school zoning and parkland. Living near others you connect with can be important to a lot of people. If you already reside in a location you love next to neighbours you love, it might be worth considering pulling the existing house down and putting a house in its place that meets every one of your needs. You avoid the trauma with relocation and you will end up with the right house in the area you prefer.
Engaging Modscape to assist with your knock down rebuild project ensures you can stay in the suburb that you love and only be out of a home 5-8 weeks total as the majority of the construction occurs offsite at our modular construction hub in Brooklyn.
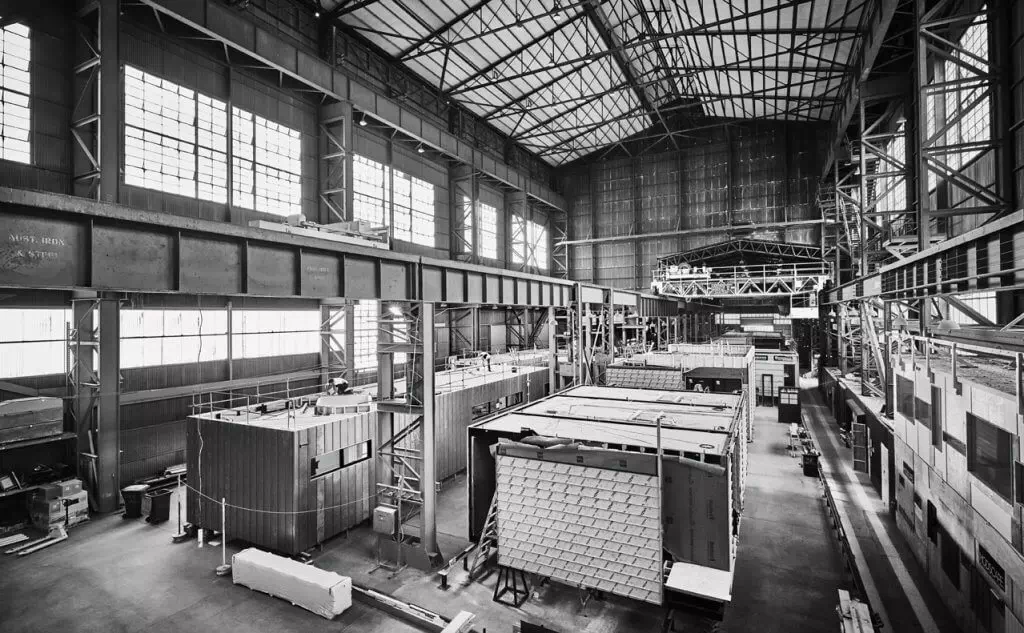
2. Less time and money on renting
Building a house the traditional way takes, on average, around 9-18 months. The time frame for a traditional build is dependent on a number of factors including the complexity of the design, the gradient of the land, tree removal and the weather situation. This is significantly longer than the 12-14 weeks required to construct, install and complete a modular home – but remember, most of this time is spent off-site rather than on your site.
While a traditional house build is underway, you need to relocate. The most popular choice is to rent another house to reside in and often due to the cost and scarcity of rentals this can be in an entirely different suburb. Being away from home and suburb for 9-18 months can be a big life disruption.
Building modular means that you can save less time renting – the majority of our clients are out of a house 5-8 weeks total. And with less time renting brings with it the benefit of less time paying for rent. Avoiding $1000 a week rent for a 9-18 month build is a significant saving!
3. Reduced building site disruption
For many of us a sense of community is important. Who we choose to live next to can set us up for years of harmony or years of stress. One major contributor to stress can be living next door to a building site for months on end. The cacophony of noise and dirt that emanates from a block during a traditional house build can send many a patient person to their edge.
By far one of the biggest benefits of going prefab for a knock down rebuild is the huge reduction in disruption for your neighbours.
Modscape can organise the demolition of the old house, manage the design process and coordinate the town planning.
The demolition usually occurs about 3-5 weeks before the install date. This happens concurrently with the house build at our modular construction hub in Brooklyn. (See inside our factory and design office). The house is fully built in the factory including all the fittings and cabinetry. The site is set up for utility services so the power, water and sewerage are ready to go and the new footings are installed simultaneously to the build. This significantly reduces the time frame.
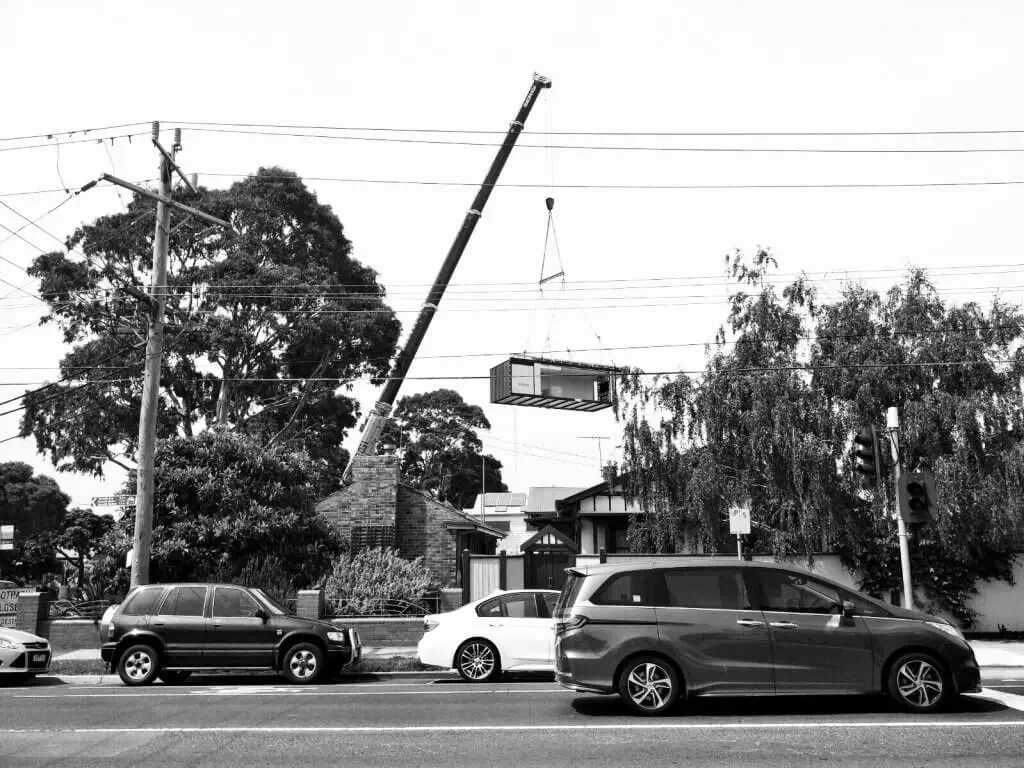
It takes a couple of hours to set up the crane and the majority of our homes are installed that very same day. The next couple of weeks are spent connecting the services and finishing the flooring. Not only does this result in minimal disruption but you’re ready to invite the significantly less peeved neighbours over for a cuppa or a glass of champagne sooner.
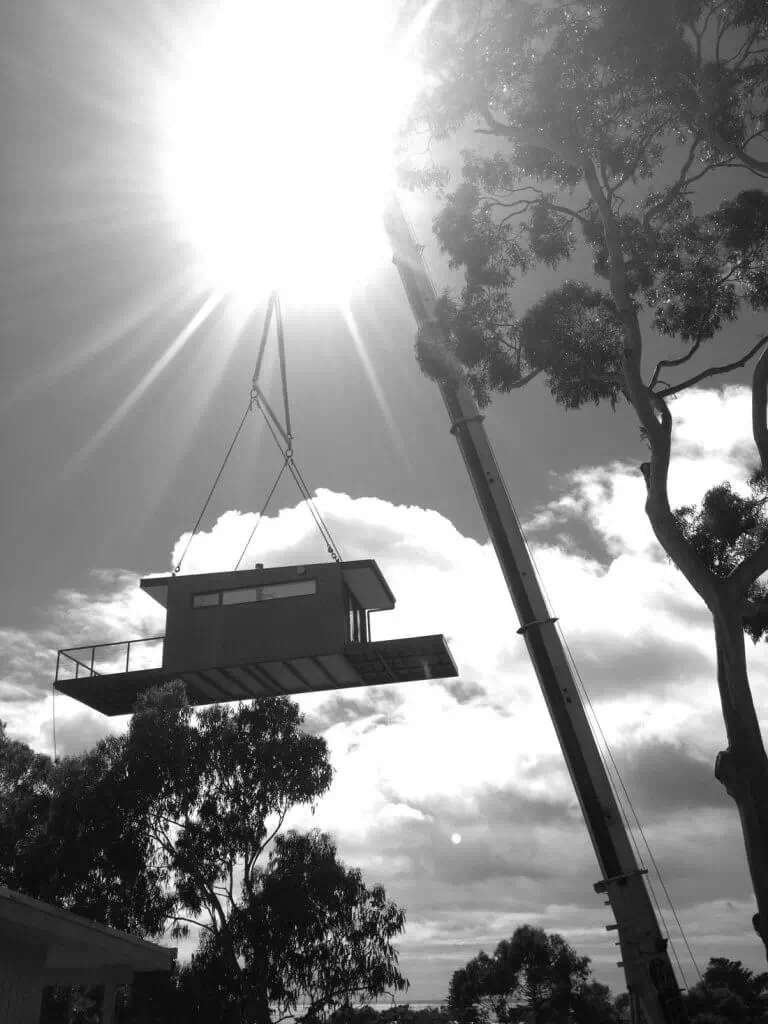
4. No cost or time overruns
Speak to anyone who has experienced the joy (or stress) of building a new home and you will hear many a tale of cost blowouts and time delays.
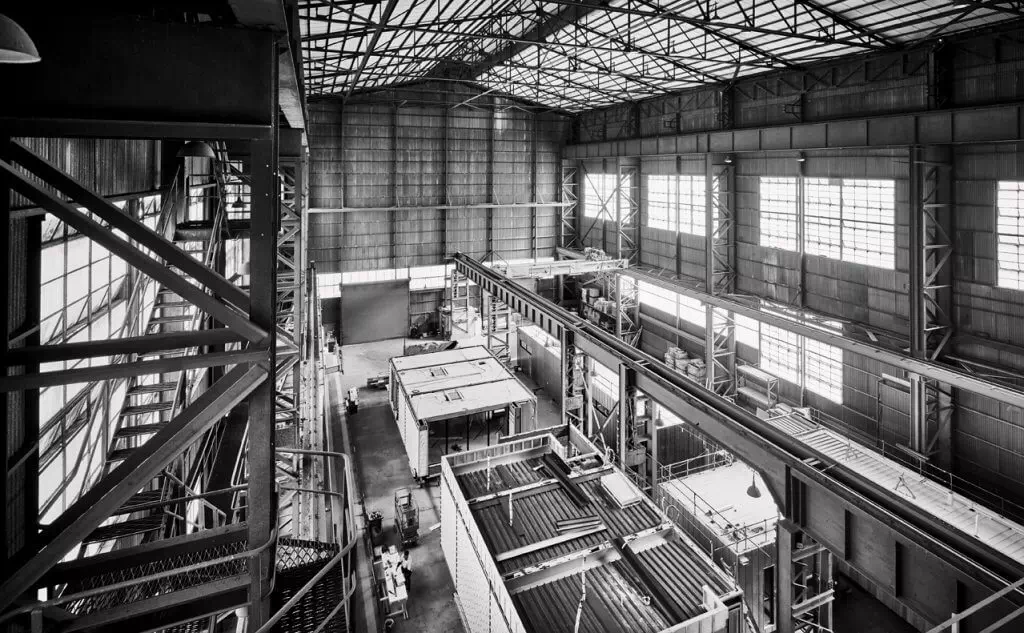
Because a modular home is built in a factory it isn’t affected by inclement weather blowing out the time frame for on-site builds. All of our modular homes are constructed in just 12 weeks at our modular construction hub in Brooklyn.
Watch our short time-lapse video which details our unique design and build process.
Another benefit of the factory environment is that the building materials are protected from the weather from start to finish.
Disparity between designer and builder quotes can happen which can also cause unnecessary delays. If an architect’s estimation is considerably lower than the builder quote you have a challenge on your hands. With Modscape we design, cost and build all within the one service. This results in a seamless transition from design to build with no hidden or unexpected costs. It’s a fixed price contract so you can rest easy knowing exactly what you’re going to get and how much it will cost – no surprises.
5. Save on buying and selling fees
When you purchase a new block you need to factor in all the costs involved beyond the ‘price tag’. By remaining on your current block and installing a prefab house you can avoid the significant costs that are incurred through the buying and selling process.
Stamp duty
Many buyers forget to include housing stamp duty fees which can be significant. Stamp duty is a tax placed upon a property purchase and it varies between states and territories. The revenue goes into state and territory government budgets for road infrastructure, police and emergency services, health and the like. An example based on current stamp duty calculators is if you are buying an $800,000 house you will be paying approximately $30,000 in stamp duty fees. Imagine the extra finishes you could be adding to your new home with that money…
Real estate fees
When selling a home there are subsequent real estate fees. Depending on the location, the type of house and the recommended marketing campaign, the figure can be anything from $500 to upwards of $10,000. You would then have the commission that you pay the real estate agent. This can vary from about 1.5% to around 5% so if you’re selling a $500,000 house you can end up paying between $7,500 and $25,000.
Legal fees
Conveyancing costs are also part of the selling process. This is usually around $1,000-$2,000. It includes the title search and transfer along with the council building certificate.
Pest and building inspection
As part of the assessment process you may have to hire the services of a pest and building inspector. On average, pest inspection costs around the $300 mark. The building inspection can set you back between $500-$1,000 depending on the size and location of the house.
All of these costs and fees can be avoided entirely when undertaking a knock down rebuild project.
6. Modular homes are eco-friendly
The basic principle of a prefab home ticks the sustainability box just by its very nature. It leaves a lighter imprint on the land and there is much less disturbance to the area, less dust and less material wastage. With a Modscape prefab house you are getting a six star energy rating straight off the bat. We follow strict recycling and waste processes along with the most up to date energy saving systems.
An eco-friendly home not only helps sustain our environment, it saves you money which is why most of our clients are making this a priority. At Modscape we ensure thedesign of your dream home incorporates energy efficiency and passive design principles with the ability to incorporate renewable energy sources such as solar, wind and rainwater.
In terms of where we want to live most of us would love the best house in the best street. It’s a difficult one to pull off if buying an established home. But by knocking down and rebuilding you can build your dream home that matches your exact design requirements and style.
With a Modscape modular home you know exactly what you are going to get, how much you are going to pay and how long it is going to take – delivering you the ideal house in your favourite street.
Contact us to discuss your knockdown rebuild project ideas and how a modular solution can work for you.
