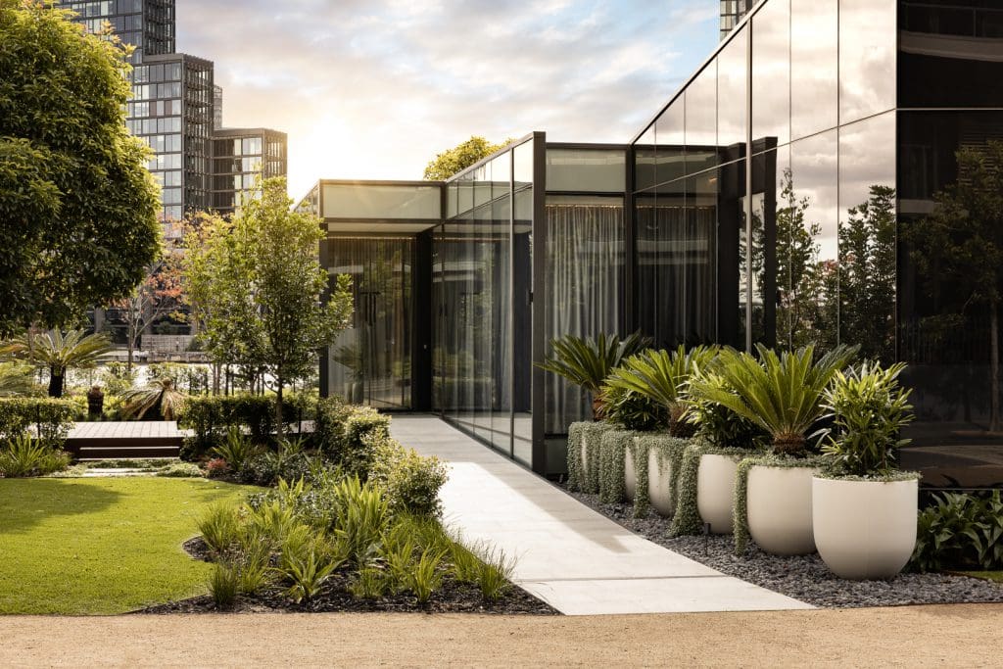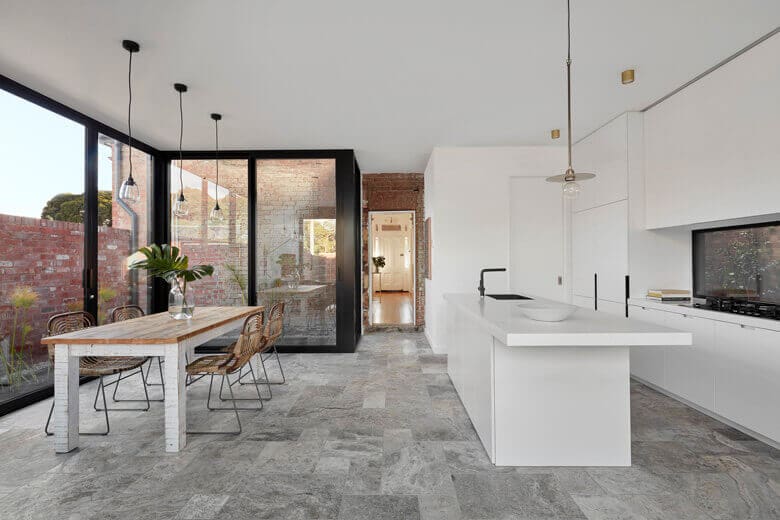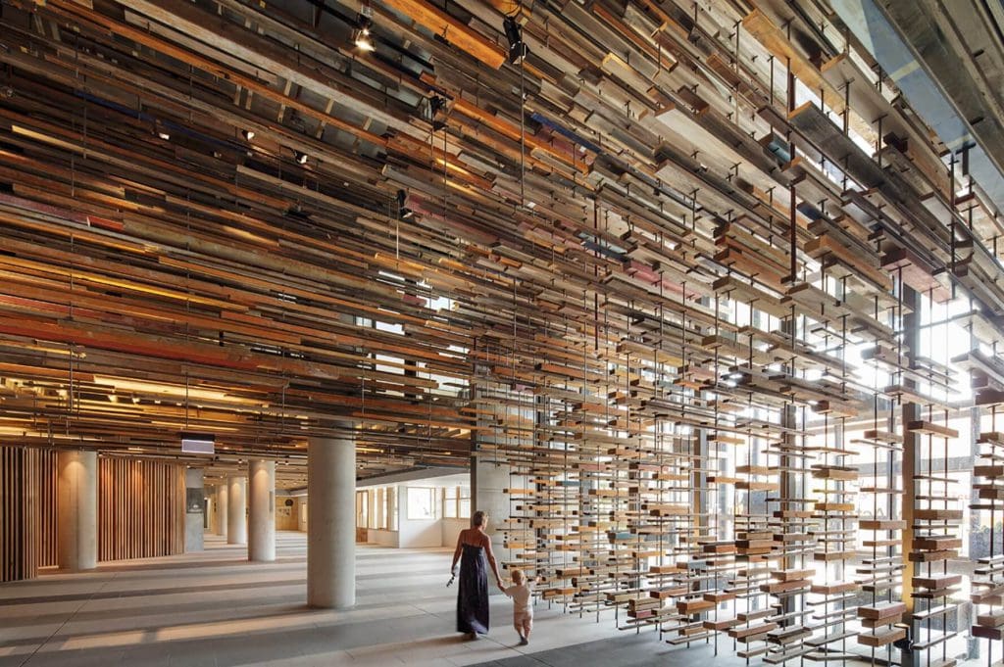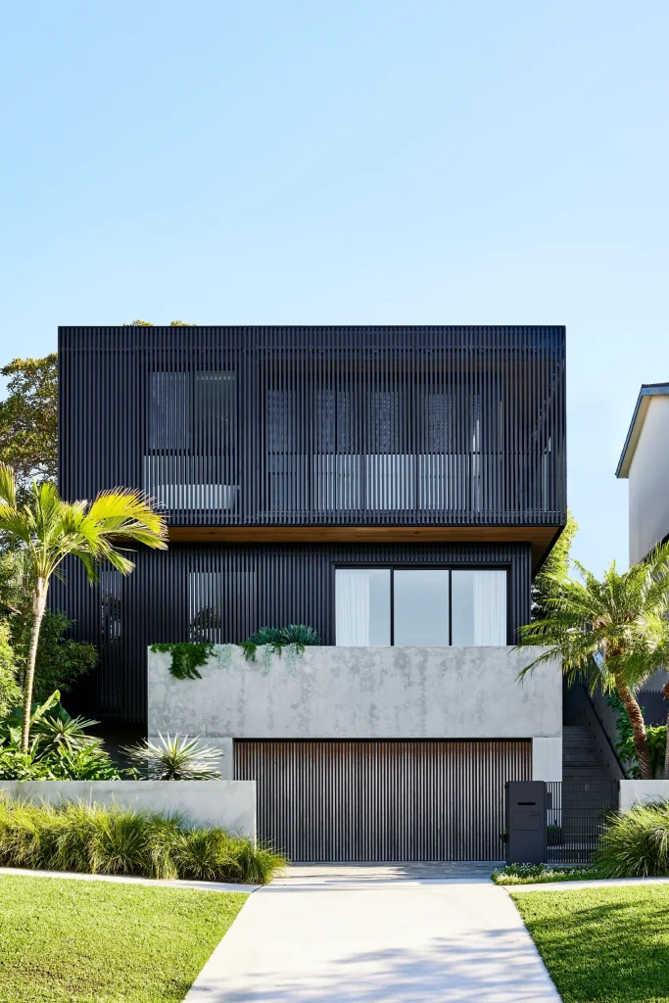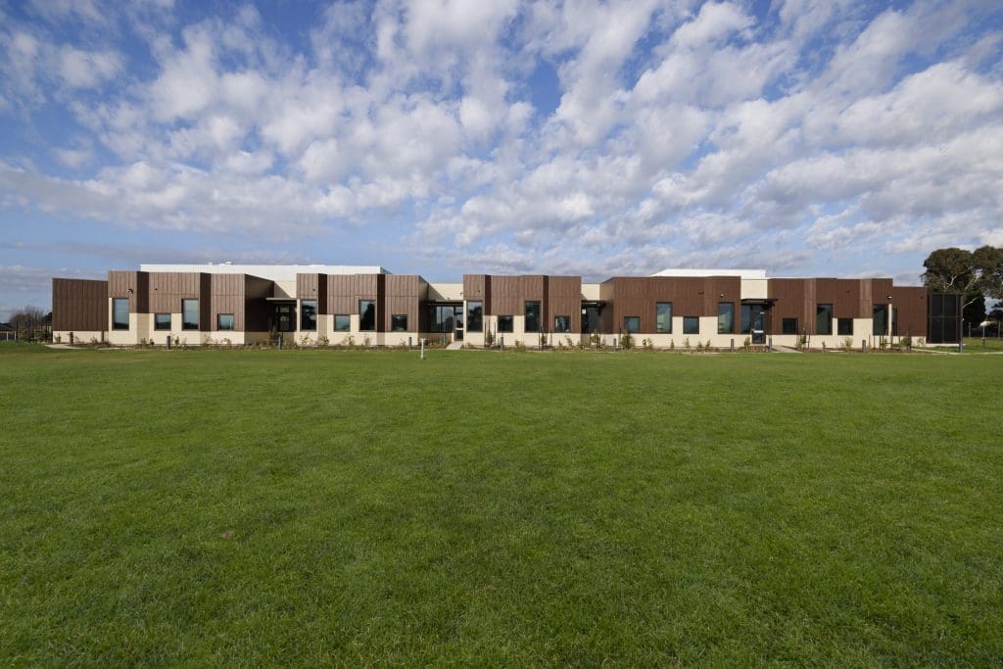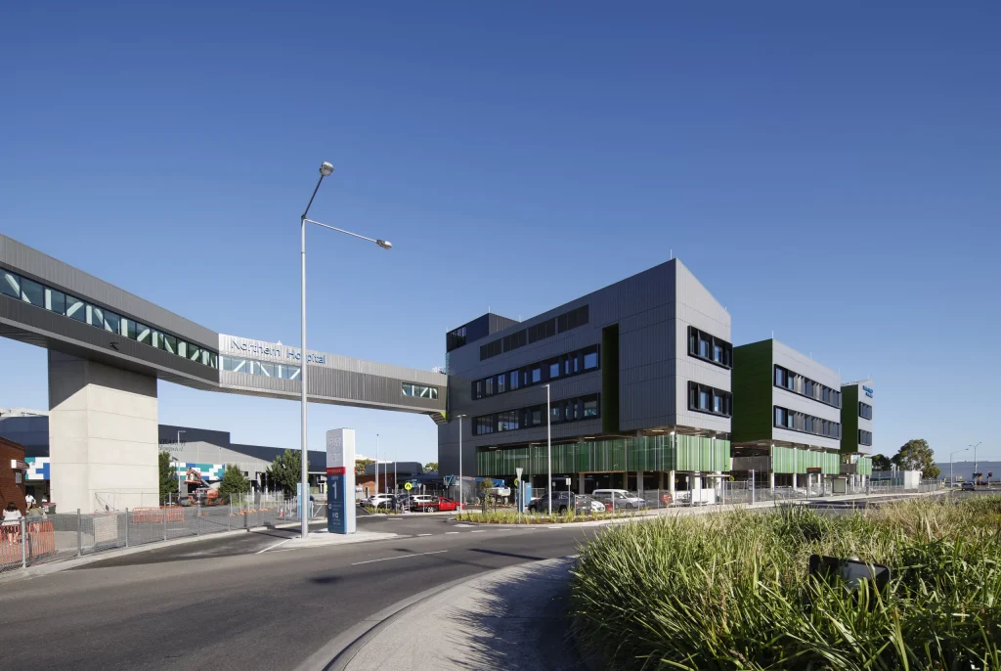
Victoria
Barwon Heads
-
2023
Year Completed
-
248m²
Floor Area
-
46m²
Deck Area
-
5
Bedrooms
-
3.5
Bathrooms
-
4
Modules

The clients approached Modscape seeking a multi-generational home that would integrate private and communal spaces.
To achieve this, we introduced an ‘Upside-Down’ layout, placing key living areas on the upper floor to maximise panoramic views and natural light. On the lower level, secondary living spaces overlook the pool and garden, providing a tranquil escape and enhancing the connection to outdoors.




This compact yet cleverly designed building spans two levels, accommodating five bedrooms, multiple living areas, a double carport, a north-facing backyard, and a pool.
Careful consideration was made to the site’s orientation to maximise indoor and outdoor living experiences.

The house comprises 4 modules and a ‘kit of parts’ carport, all manufactured in Modscape’s factory over 12 weeks, before being delivered to site.




Internally, the house flaunts a sophisticated mix of natural materials and contemporary finishes. Timber is a prominent feature, with Oak floors enriching the living areas and Silvertop Ash screens casting dappled light into the bedrooms and study.
The kitchen is both elegant and practical, thanks to terrazzo-style stone benchtops. A lift is also incorporated to future-proof the home for accessibility.






Externally, the entrance is punctuated by a lightweight aluminium awning. Timber battens wrap around the building, providing a contrast to a dramatic spiral staircase that connects upper and lower floors.
The decking offers an inviting space, equipped with a BBQ, outdoor dining and lounge seating, perfect for enjoying the expansive views.



Project Specifications
Silvertop Ash feature battens and screens, spiral staircase with perforated balustrade, terazzo-style stone benchtops, lift, Satu Bumi concrete planter boxes.
Credits
Collaborators: Bethany Williamson (landscape architect), Wickstead Works (Lanscaper), Gorden Ave Pools & Spas (Pool)

